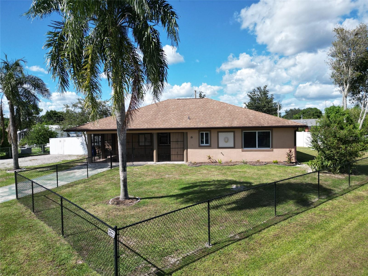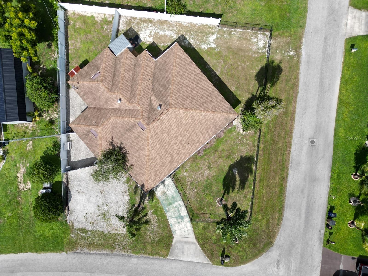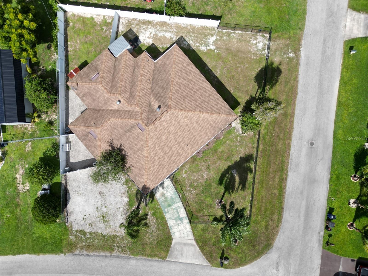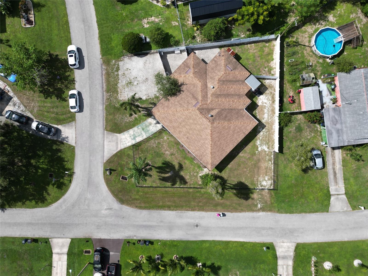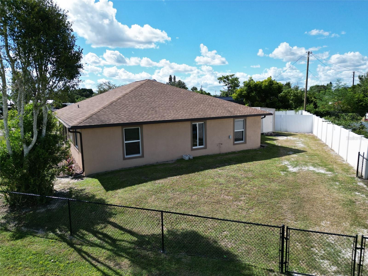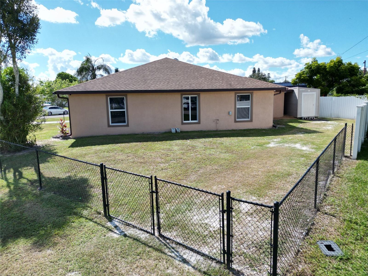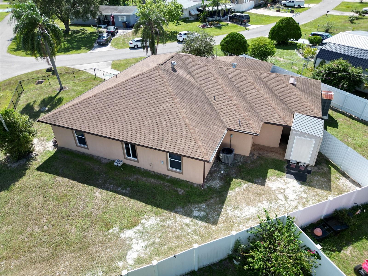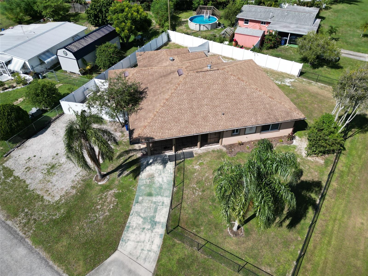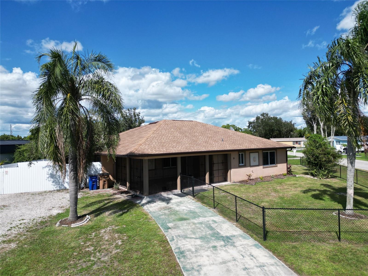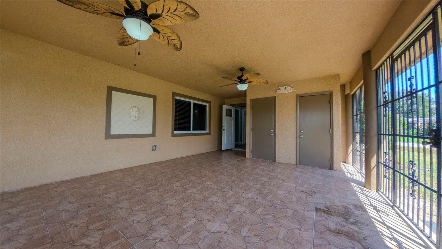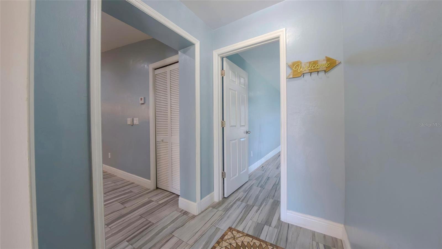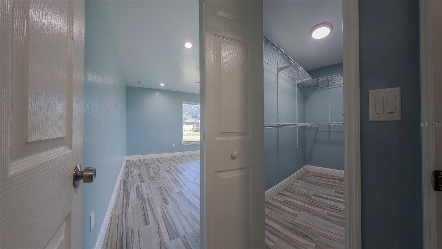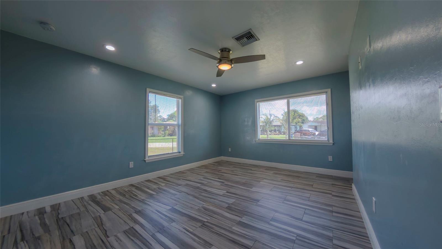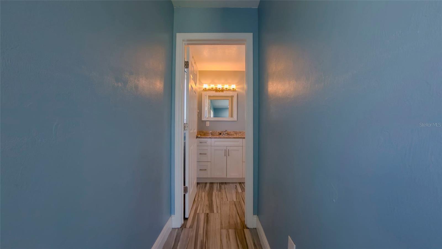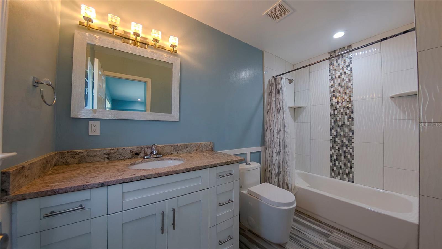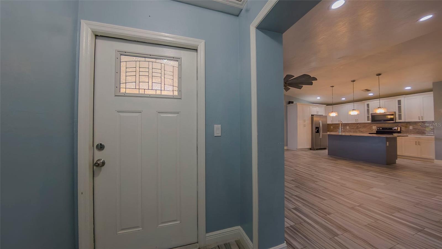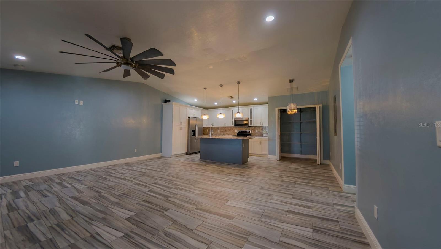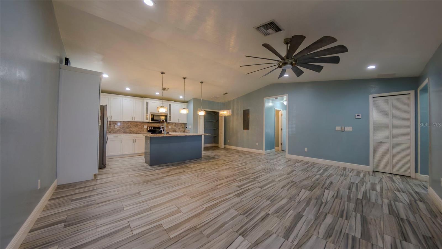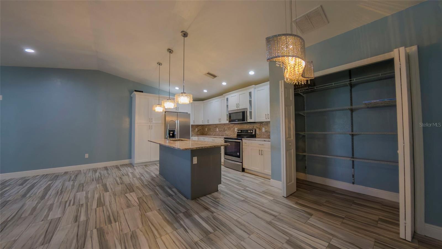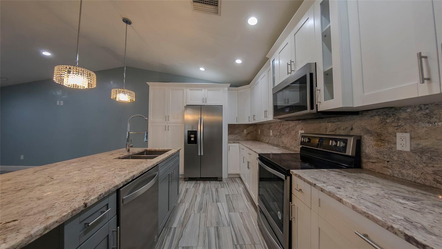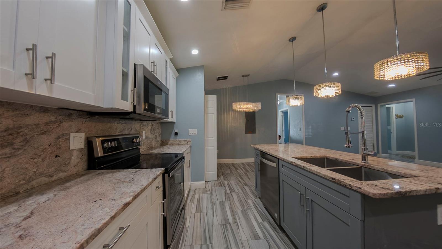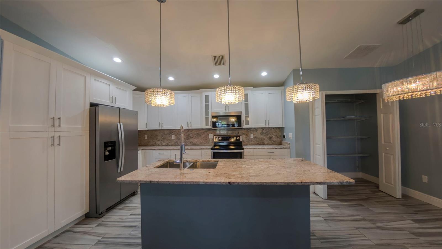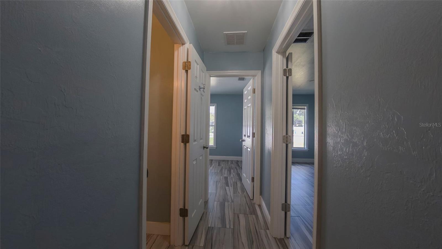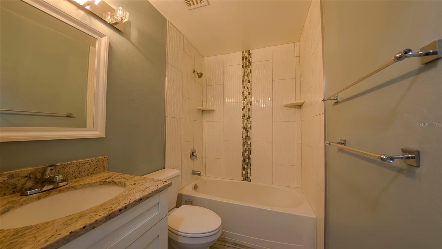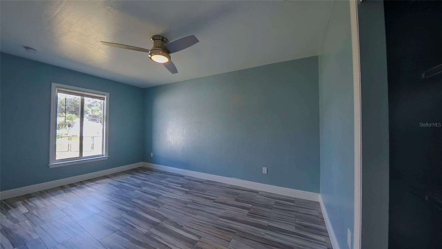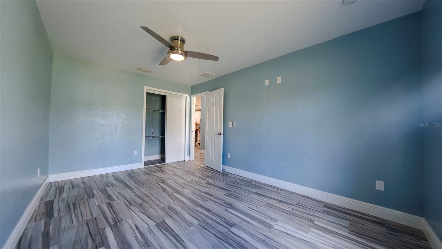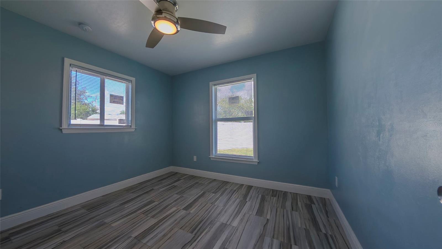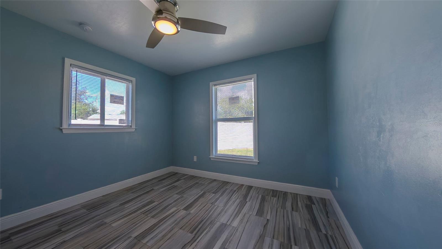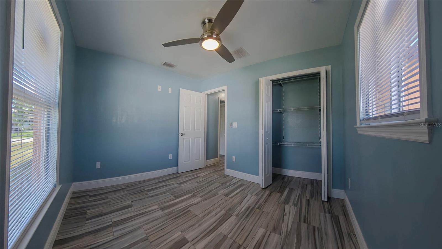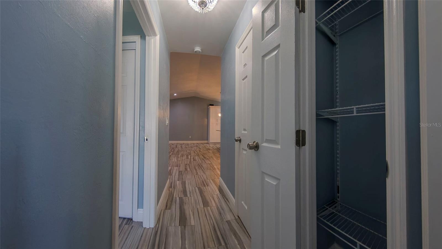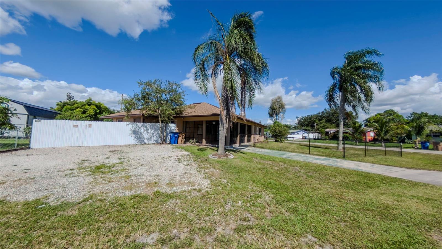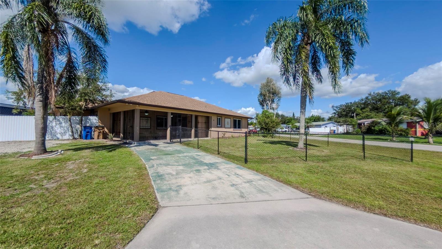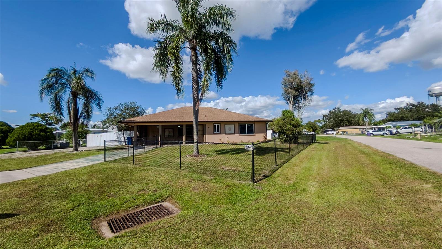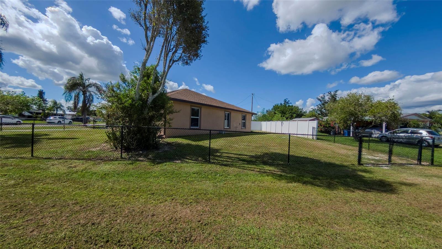PRICED AT ONLY: $330,000
Address: 15 Willow Street, LEHIGH ACRES, FL 33936
Description
Spacious 2,071 SQFT 5 bedroom, 4 bath single family home offering a versatile layout and income producing potential. The property includes two private suites, each with its own bedroom, full bath, full kitchen with electric cooktop, and a shared washer/dryer room dedicated to the suites. Both suites feature independent entry and exit through a shared privacy fence, offering tenants added convenience and seclusion.
The main side of the home features 3 bedrooms and 2 full bathrooms, including the master suite. The open concept kitchen with island overlooks the living and dining areas and includes granite countertops, stainless steel appliances, a large pantry closet, and beautiful chandeliers that complement the high ceilings, creating an elegant and welcoming atmosphere.
Altogether, the home offers 4 full bathrooms two with showers (no tub) and two with tubs (no shower). Each bedroom is equipped with a ceiling fan for comfort.
Outdoor living is enhanced by a large front porch with metal rail enclosure, which also includes two small enclosed closets one with a washer and the other with a dryer. Windows throughout are a mix of sliding and wide single hung impact windows, providing both natural light and safety.
Additional features include an attic stair above the front entrance for storage, privacy and chain link fencing, and a two car parking pad (no garage).
With space to both reside and continue tenant occupancy, this property offers exceptional flexibility for homeowners or investors alike.
Property Location and Similar Properties
Payment Calculator
- Principal & Interest -
- Property Tax $
- Home Insurance $
- HOA Fees $
- Monthly -
For a Fast & FREE Mortgage Pre-Approval Apply Now
Apply Now
 Apply Now
Apply Now- MLS#: C7515631 ( Residential )
- Street Address: 15 Willow Street
- Viewed: 26
- Price: $330,000
- Price sqft: $36
- Waterfront: No
- Year Built: 2020
- Bldg sqft: 9213
- Bedrooms: 5
- Total Baths: 4
- Full Baths: 4
- Days On Market: 42
- Additional Information
- Geolocation: 26.5978 / -81.643
- County: LEE
- City: LEHIGH ACRES
- Zipcode: 33936
- Subdivision: Lehigh Acres 1st Add
- Provided by: SELLSTATE 5 STAR REALTY
- Contact: Raul Leyva
- 239-491-2430

- DMCA Notice
Features
Building and Construction
- Covered Spaces: 0.00
- Exterior Features: Other
- Flooring: Tile
- Living Area: 2071.00
- Roof: Shingle
Garage and Parking
- Garage Spaces: 0.00
- Open Parking Spaces: 0.00
Eco-Communities
- Water Source: Public
Utilities
- Carport Spaces: 0.00
- Cooling: Central Air
- Heating: Central
- Sewer: Public Sewer
- Utilities: Cable Available, Other, Water Connected
Finance and Tax Information
- Home Owners Association Fee: 0.00
- Insurance Expense: 0.00
- Net Operating Income: 0.00
- Other Expense: 0.00
- Tax Year: 2024
Other Features
- Appliances: Dishwasher, Dryer, Freezer, Microwave, Refrigerator, Washer
- Country: US
- Interior Features: Ceiling Fans(s), High Ceilings, Kitchen/Family Room Combo, Open Floorplan
- Legal Description: LEHIGH ACRES 1ST ADD. BLK 11 PB 12 PG 139 LOT 17
- Levels: One
- Area Major: 33936 - Lehigh Acres
- Occupant Type: Tenant
- Parcel Number: 05-45-27-L1-01011.0170
- Views: 26
- Zoning Code: RS-1
Nearby Subdivisions
Acqua Bella
Amberwood Estates
Amberwood Estates Replat
Avalon
Beach Club Colony Condo
Beacon Square
Bear Lake
Bethany Trace
Bethany Trace Ph 01a
Caloosa Lakes
Caloosa Lakes Ph I
Camelot Gardens Condo
Camille Gardens
Camille Gardens 02
Carlton Park
Col Lee Co Gardens
Country Club
Country Club Estates
Country Club Estates Subd
Country Club Gardens
Covington Mead
Cypress Pines Condo
Cypress Pines Subdivision
East Greens Land Condo
Fairways Condo
Fairways Condo Iii
Golf View Apts Condominium
Golf View Manor Condo
Golfside Village
Golfview Condo
Golfview Estates
Golfwood Condo
Gulf Place Condo
Heritage Manor South
Highland Gardens
Hillcrest Condominium
Ibis Landing
Ibis Lndg
Kings Green
Lake Camille Condo
Lakewood Terrace
Laurelwood
Leeland Heights
Lehigh Acres
Lehigh Acres 1st Add
Lehigh Acres Add
Lehigh Acres Rep
Lehigh Estates
Majestic
Maplewood Park
Marblebrook
Mirror Lakes
Not Applicable
Olympia Pointe
Orange Grove Park
Parkwood
Parkwood Villas
Pinehurst Condominium
Pinewood Condo
Pinewood Condominium
Sabal Palm Gardens
Sable Springs
Savanna Lakes
South Broadmoor
Stone Edge Condo
Sunset Lake Condo
The Groves
Village International Condo
Villages Of Bethany Trace
Vistanna Villas
Wedgewood
Wheelers Subd
Whispering Lakes
Willow Lake
Willow Lake Add
Willow Lake South
Woodcrest Village
Contact Info
- The Real Estate Professional You Deserve
- Mobile: 904.248.9848
- phoenixwade@gmail.com

