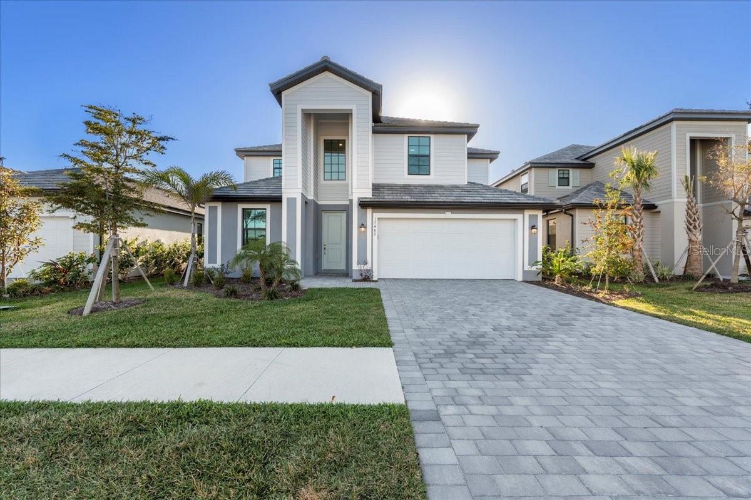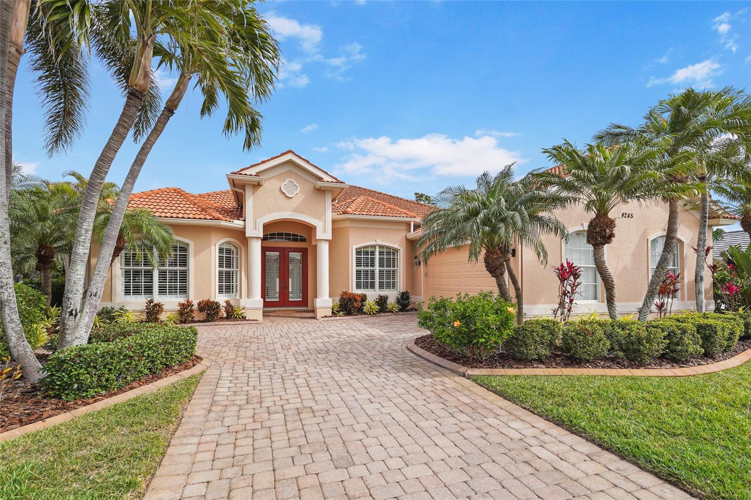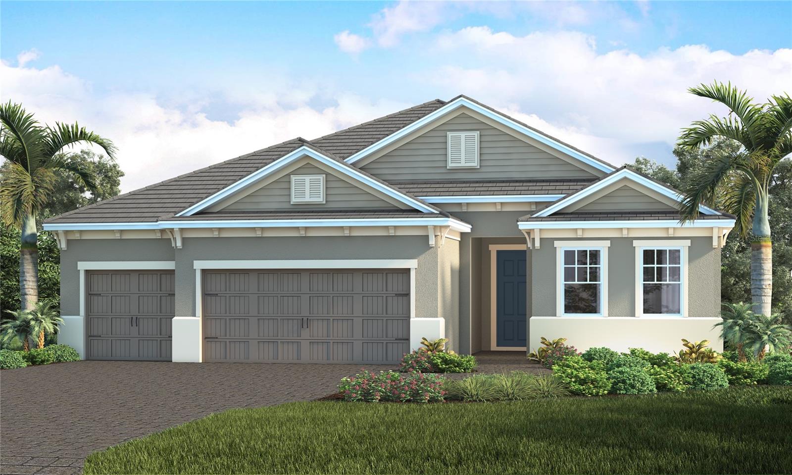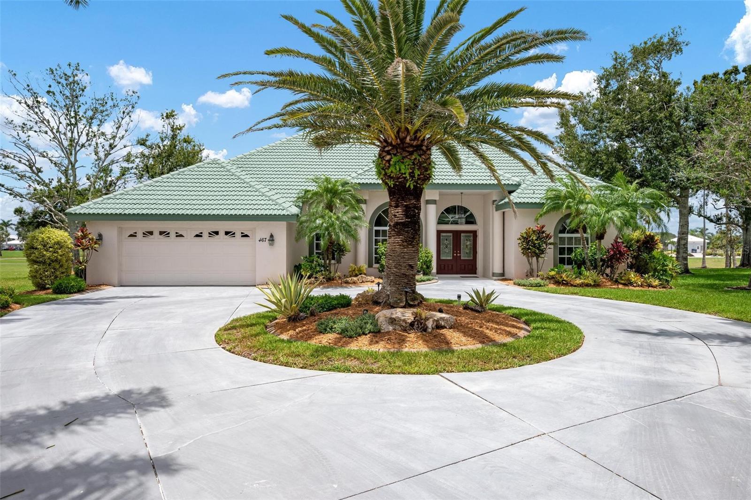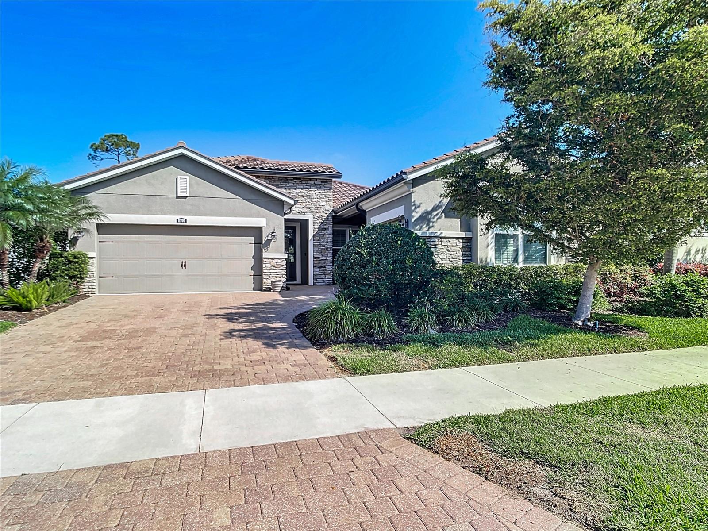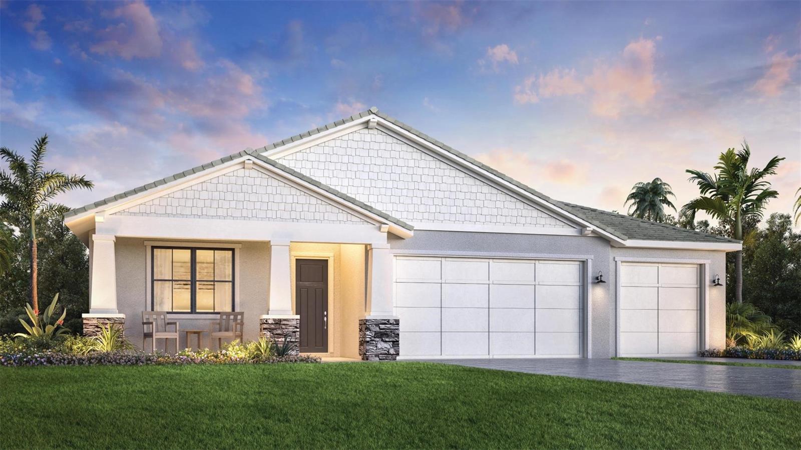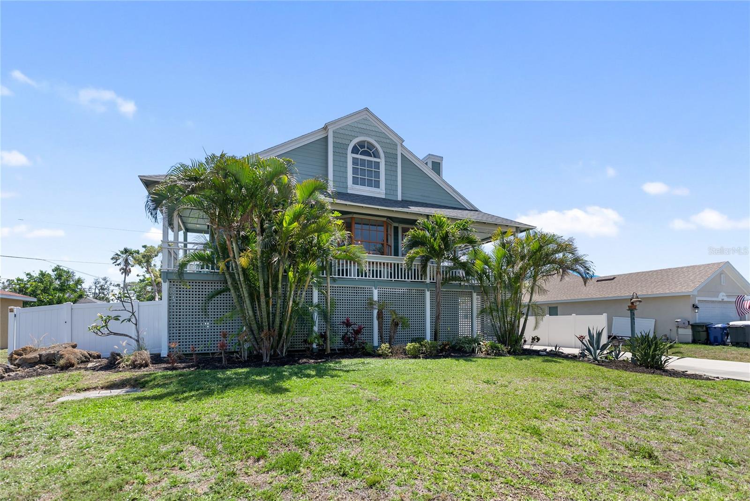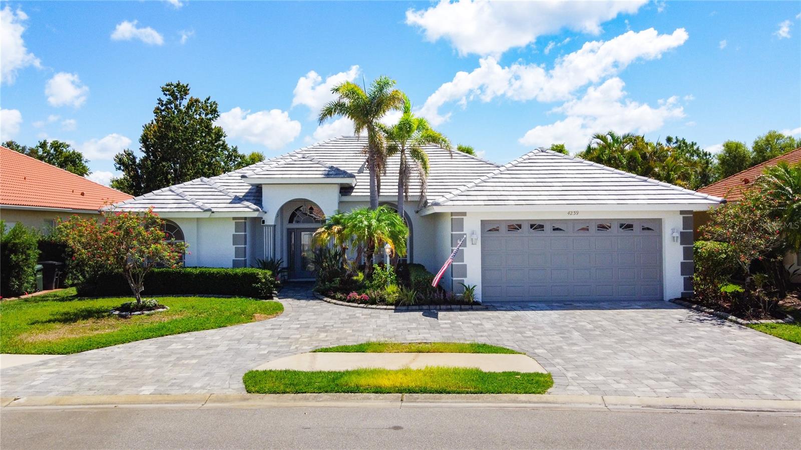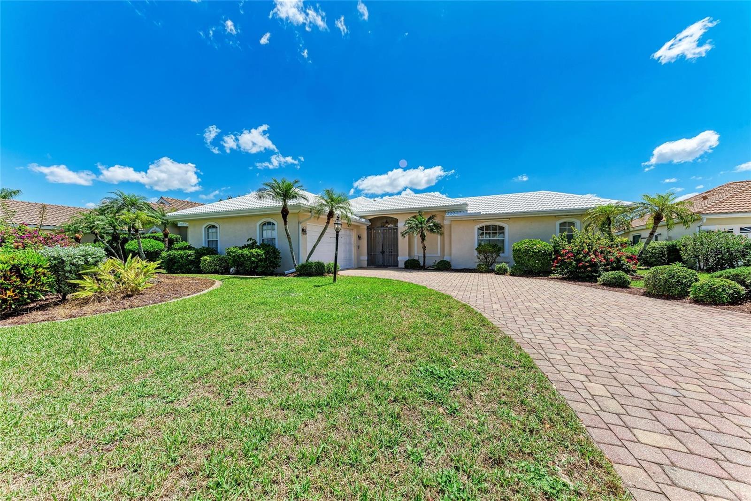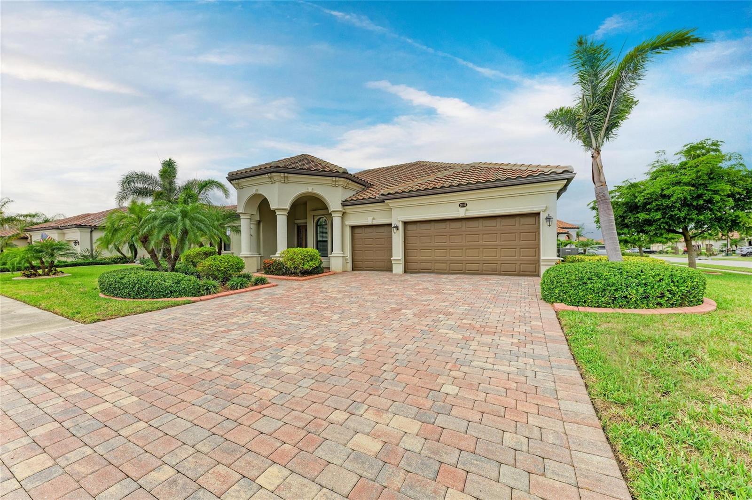PRICED AT ONLY: $575,000
Address: 1654 Lancashire Drive, VENICE, FL 34293
Description
You will fall in love with the panoramic water and golf course views from this beautifully furnished/turnkey Estate Home nestled in the welcoming community of St. Andrews East at The Plantation Golf & Country Club. This Kensington Model is a 3 bedroom, 3 bath home with an additional den and offers sweeping views of the lake and golf course from nearly every room. Professionally decorated and offered turnkey furnished, this home is truly move in ready with high end, quality furnishings throughout.
The open floor plan is filled with natural light and features tray ceilings, crown molding, and plantation shutters for an elegant Florida feel. The spacious kitchen offers abundant cabinetry, a breakfast bar, and a cozy eating areaall perfectly positioned to take in the tranquil water views. The great room flows seamlessly to the screened lanai through sliding glass doors, creating the perfect indoor outdoor lifestyle.
The expansive primary suite features two walk in closets with custom organizers and an en suite bath with dual vanities and a walk in shower. Guests will enjoy total privacy with two generously sized guest bedrooms, each with its own en suite bath. The den offers a quiet retreat with built in shelving and desk, ideal for working from home or enjoying a hobby. New HVAC System 2025.
Storm ready, this home features impact hurricane glass windows and roll down hurricane shutters on the lanai, giving you peace of mind in just minutes. The low HOA includes lawn maintenance, and best of alltheres NO CDD fee.
The side load, two car garage includes custom storage and has been immaculately maintained.
Residents enjoy access to an active clubhouse and two community pools. Optional membership to The Plantation Golf & Country Club provides access to two 18 hole championship golf courses, 13 Har Tru tennis courts, six pickleball courts, bocce ball, a Jr. Olympic pool, fitness center, and a full calendar of dining and social events.
Located just minutes from Gulf beaches, shopping, dining, Wellen Park Downtown, the Atlanta Braves Spring Training Stadium, and I 75, this home is the perfect blend of elegance, comfort, and convenienceoffering the very best of Florida living.
Property Location and Similar Properties
Payment Calculator
- Principal & Interest -
- Property Tax $
- Home Insurance $
- HOA Fees $
- Monthly -
For a Fast & FREE Mortgage Pre-Approval Apply Now
Apply Now
 Apply Now
Apply Now- MLS#: N6139949 ( Residential )
- Street Address: 1654 Lancashire Drive
- Viewed: 11
- Price: $575,000
- Price sqft: $173
- Waterfront: Yes
- Wateraccess: Yes
- Waterfront Type: Lake Front
- Year Built: 2012
- Bldg sqft: 3333
- Bedrooms: 3
- Total Baths: 3
- Full Baths: 3
- Garage / Parking Spaces: 2
- Days On Market: 5
- Additional Information
- Geolocation: 27.0735 / -82.3554
- County: SARASOTA
- City: VENICE
- Zipcode: 34293
- Subdivision: St Andrews Estates At The Plan
- Elementary School: Taylor Ranch Elementary
- Middle School: Venice Area Middle
- High School: Venice Senior High
- Provided by: EXP REALTY LLC
- Contact: Shannon Thinnes
- 888-883-8509

- DMCA Notice
Features
Building and Construction
- Covered Spaces: 0.00
- Exterior Features: Hurricane Shutters, Lighting, Rain Gutters, Sliding Doors
- Flooring: Carpet, Laminate, Tile
- Living Area: 2460.00
- Roof: Tile
Land Information
- Lot Features: In County, Landscaped, Near Golf Course, Paved, Private
School Information
- High School: Venice Senior High
- Middle School: Venice Area Middle
- School Elementary: Taylor Ranch Elementary
Garage and Parking
- Garage Spaces: 2.00
- Open Parking Spaces: 0.00
- Parking Features: Driveway, Garage Door Opener, Garage Faces Side
Eco-Communities
- Water Source: Public
Utilities
- Carport Spaces: 0.00
- Cooling: Central Air
- Heating: Central, Electric, Heat Pump
- Pets Allowed: Cats OK, Dogs OK
- Sewer: Public Sewer
- Utilities: Cable Connected, Electricity Connected, Phone Available, Public, Sewer Connected, Sprinkler Well, Underground Utilities, Water Connected
Amenities
- Association Amenities: Clubhouse, Fitness Center, Golf Course, Maintenance, Optional Additional Fees, Pickleball Court(s), Pool, Recreation Facilities, Tennis Court(s), Vehicle Restrictions
Finance and Tax Information
- Home Owners Association Fee Includes: Maintenance Grounds, Management, Pest Control, Private Road
- Home Owners Association Fee: 0.00
- Insurance Expense: 0.00
- Net Operating Income: 0.00
- Other Expense: 0.00
- Tax Year: 2024
Other Features
- Appliances: Dishwasher, Disposal, Dryer, Electric Water Heater, Microwave, Range, Refrigerator, Washer
- Association Name: Capri Management
- Association Phone: 941-412-0449
- Country: US
- Furnished: Turnkey
- Interior Features: Ceiling Fans(s), Crown Molding, Eat-in Kitchen, High Ceilings, Living Room/Dining Room Combo, Open Floorplan, Primary Bedroom Main Floor, Solid Surface Counters, Split Bedroom, Stone Counters, Thermostat, Tray Ceiling(s), Walk-In Closet(s), Window Treatments
- Legal Description: UNIT 8, ST ANDREWS ESTATES AT THE PLANTATION
- Levels: Two
- Area Major: 34293 - Venice
- Occupant Type: Owner
- Parcel Number: 0441161008
- Possession: Close Of Escrow
- View: Golf Course, Water
- Views: 11
- Zoning Code: RSF2
Nearby Subdivisions
1069 South Venice
1080 South Venice
Acreage
Antigua
Antiguawellen Park
Antiguawellen Pk
Augusta Villas At Plan
Avelina Wellen Park Village F-
Bermuda Club East At Plantatio
Bermuda Club West At Plantatio
Boca Grande Isles
Brightmore At Wellen Park
Brightmore/wellen Park Ph 1a-1
Brightmorewellen Park Ph 1a1c
Buckingham Meadows 02 St Andre
Buckingham Meadows Iist Andrew
Buckingham Meadows St Andrews
Cambridge Mews Of St Andrews
Circle Woods Of Venice 1
Clubside Villas
Coach Homes 2gran Paradiso Ph
Cove Pointe
East Village Model Center
East Village Park
Everly At Wellen Park
Everlywellen Park
Fairway Village Ph 3
Florida Tropical Homesites Li
Governors Green
Gran Paradiso
Gran Paradiso Ph 1
Gran Paradiso Ph 8
Grand Palm
Grand Palm 3a(b)
Grand Palm 3ab
Grand Palm Ph 1a
Grand Palm Ph 1a A
Grand Palm Ph 1aa
Grand Palm Ph 1b
Grand Palm Ph 1c B
Grand Palm Ph 1ca
Grand Palm Ph 2a D 2a E
Grand Palm Ph 2ab 2ac
Grand Palm Ph 2b
Grand Palm Ph 2c
Grand Palm Ph 3a C
Grand Palm Ph 3a Cpb 50 Pg 3
Grand Palm Ph 3c
Grand Palm Phase 2b
Grand Palm Phases 2a (d) & 2a
Grand Palm Phases 2a D 2a E
Grassy Oaks
Gulf View Estates
Harrington Lake
Heathers Two
Heron Lakes
Heron Shores
Hourglass Lakes Ph 1
Hourglass Lakes Ph 3
Islandwalk
Islandwalk At The West Village
Islandwalk At West Villages Ph
Islandwalk Of West Villages
Islandwalk/the West Vlgs Ph 6
Islandwalkthe West Vlgs Ph 3
Islandwalkthe West Vlgs Ph 3d
Islandwalkthe West Vlgs Ph 4
Islandwalkthe West Vlgs Ph 5
Islandwalkthe West Vlgs Ph 6
Islandwalkthe West Vlgs Ph 7
Islandwalkthe West Vlgs Ph 8
Islandwalkthe West Vlgs Phase
Islandwalkwest Vlgs Ph 1a
Islandwalkwest Vlgs Ph 2d
Islandwalkwest Vlgs Ph 3a 3
Jacaranda Heights
Kenwood Glen 1 Of St Andrews E
Kenwood Glen Iist Andrews Eas
Lake Geraldine
Lake Of The Woods
Lakes Of Jacaranda
Lakespur At Wellen Park
Lakespur Wellen Park
Lakespur/wellen Park
Lakespurwellen Park
Lakespurwellen Pk Ph 3
Links Preserve Ii Of St Andrew
Meadow Run At Jacaranda
Myakka Country
Myrtle Trace At Plan
Myrtle Trace At Plantation
North Port
Not Applicable
Oasis
Oasis/west Vlgs Ph 2
Oasiswest Village Ph 2 Rep
Oasiswest Vlgs Ph 1
Oasiswest Vlgs Ph 2
Palmera At Wellen Park
Palmera/wellen Pk Phs 1a 1b 1c
Palmerawellen Pk Phs 1a 1b 1c
Pennington Place
Plamore Sub
Plantation Woods
Preserve/west Vlgs Ph 2
Preservewest Vlgs Ph 1
Preservewest Vlgs Ph 2
Quail Lake
Rapalo
Renaissance/west Village Ph 1
Renaissance/west Vlgs Ph 1
Renaissance/west Vlgs Phs 2b &
Sarasota National Ph 13-b
Sarasota National Ph 1a
Sarasota National Ph 5
Sarasota National Ph 9-a
Sarasota Ranch Estates
Solstice At Wellen Park
Solstice Ph 1
Solstice Ph One
Solstice Ph Two
Solstice Phase Two
South Venice
South Venice 28 Un 17
South Venice Un 20
Southvenice
Southwood
Southwood Sec C
Southwood Sec D
St Andrews Estates At The Plan
Stratford Glenn St Andrews Par
Sunstone At Wellen Park
Sunstone Lakeside At Wellen Pa
Sunstone Village F5 Ph 1a 1b
Tarpon Point
Terrace Vlsst Andrews Pkplan
Terraces Villas St Andrews Par
The Lakes Of Jacaranda
The Reserve
Tortuga
Venetia Ph 1-b
Venetia Ph 1a
Venetia Ph 1b
Venetia Ph 2
Venetia Ph 4
Venice East 3rd Add
Venice East 4th Add
Venice East 5th Add
Venice East Sec 1
Venice East Sec 1 1st Add
Venice East Sec 1 2nd Add
Venice Gardens
Venice Gardens Sec 2
Venice Groves
Venice Groves Rep
Ventura Village
Villas Of Somerset
Wellen Park
Wellen Park Golf Country Club
Westminster Glen St Andrews E
Willow Spgs
Woodmere Lakes
Wysteria
Wysteria Wellen Park Village F
Wysteriawellen Park
Wysteriawellen Park Village F4
Similar Properties
Contact Info
- The Real Estate Professional You Deserve
- Mobile: 904.248.9848
- phoenixwade@gmail.com


































































