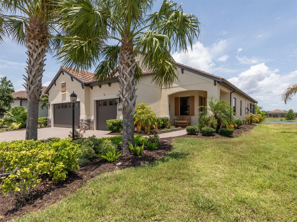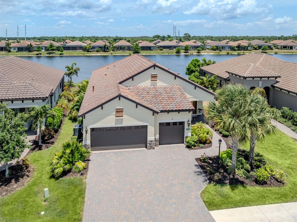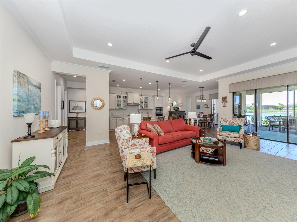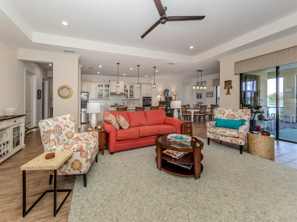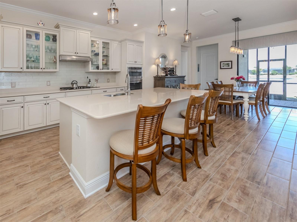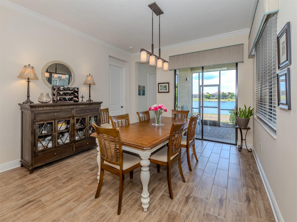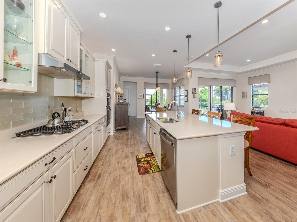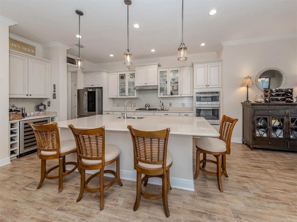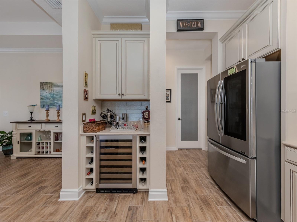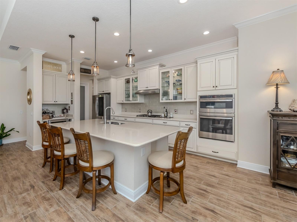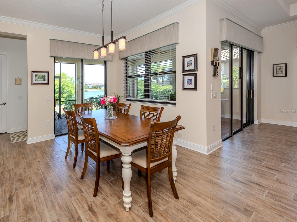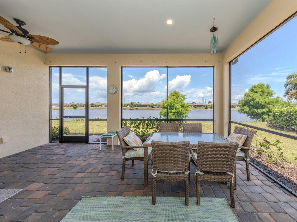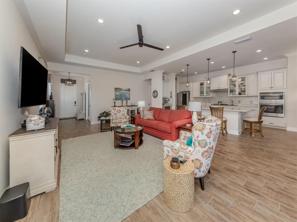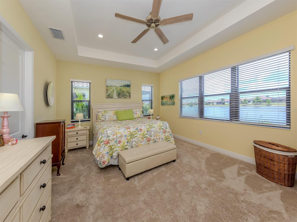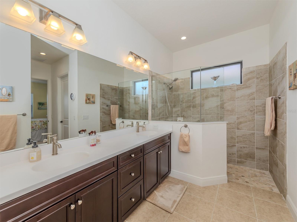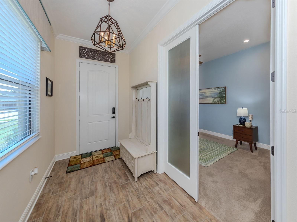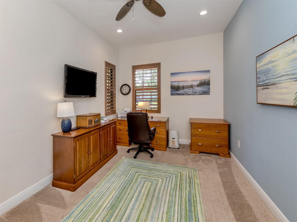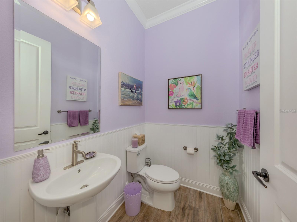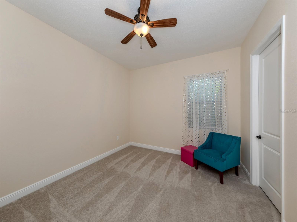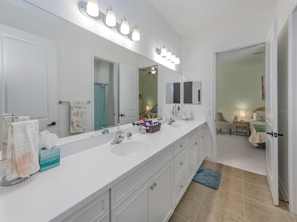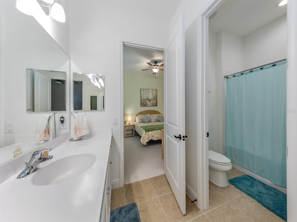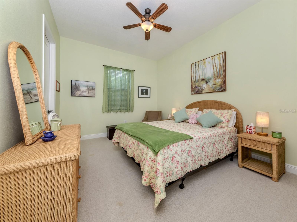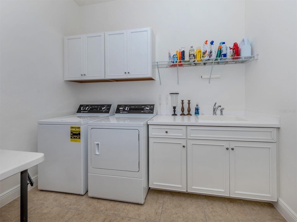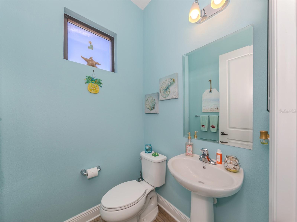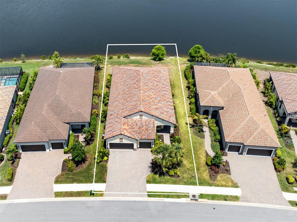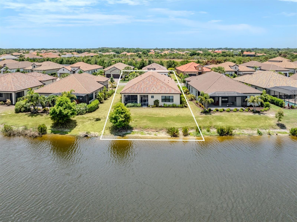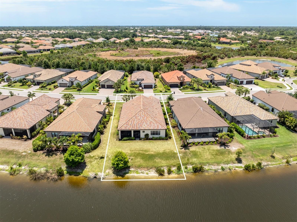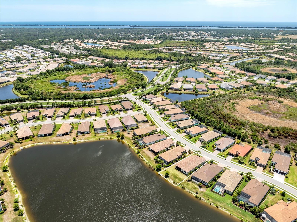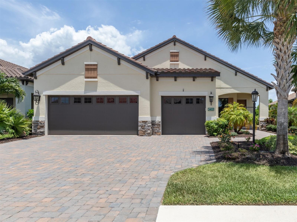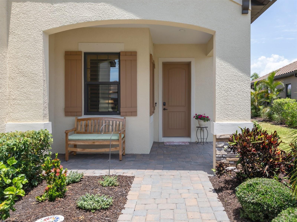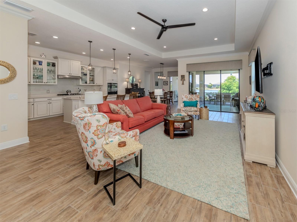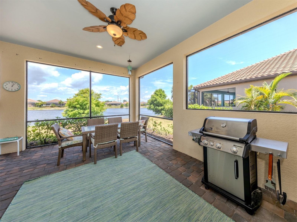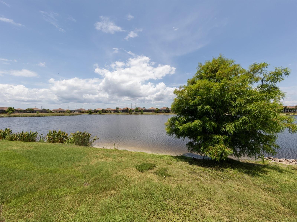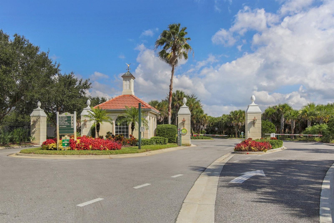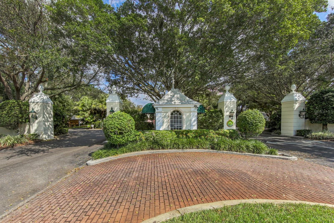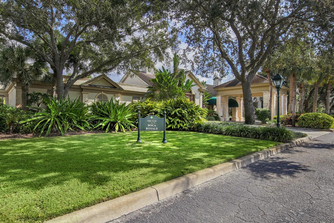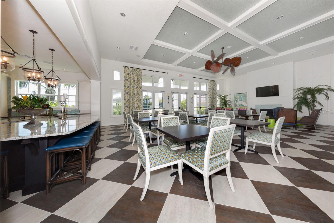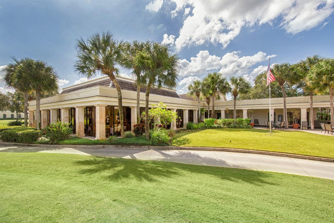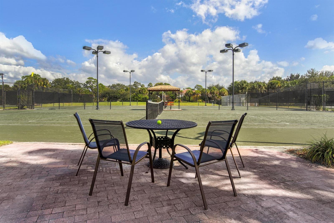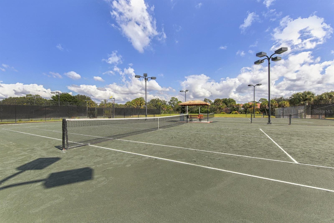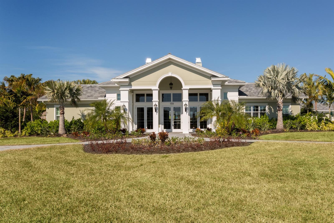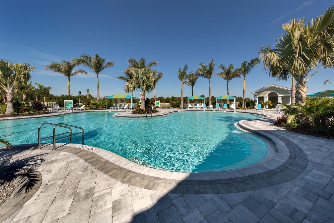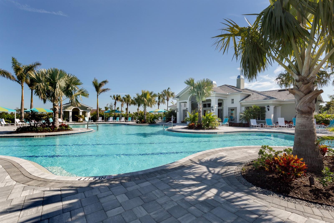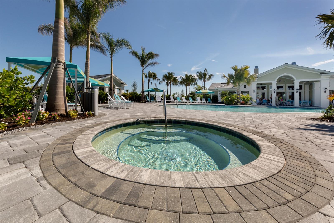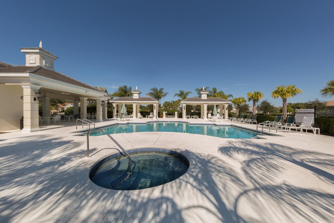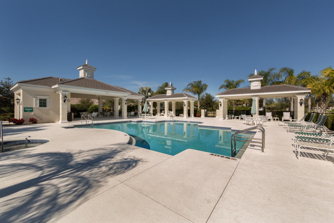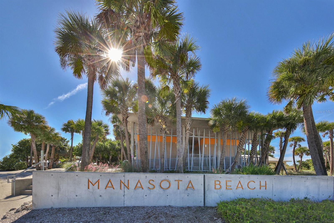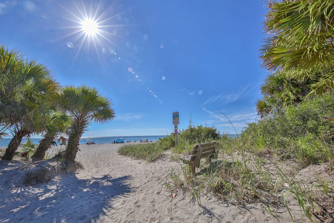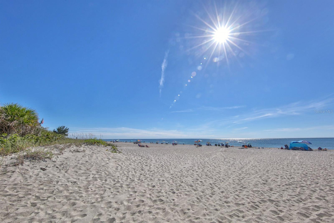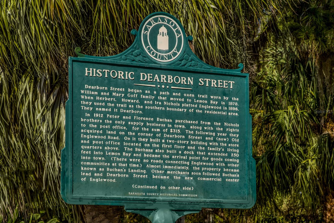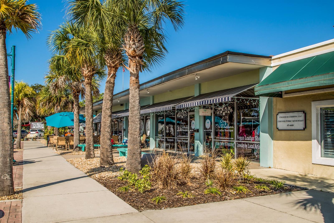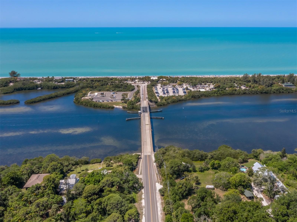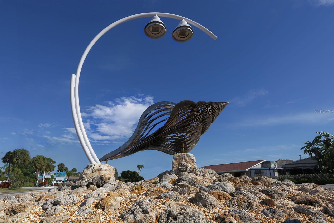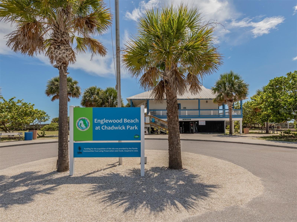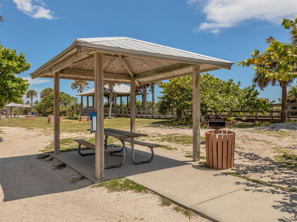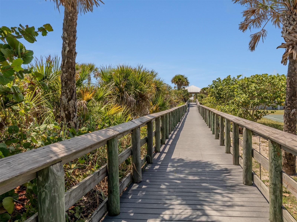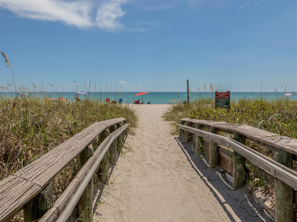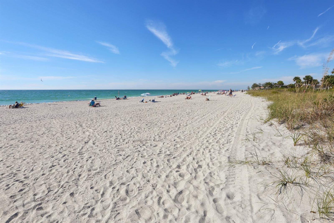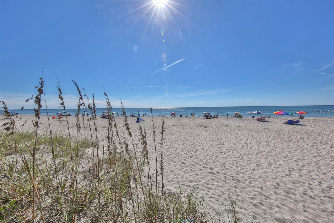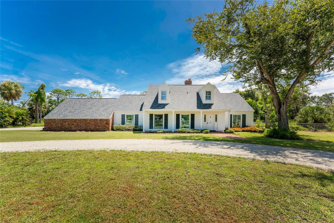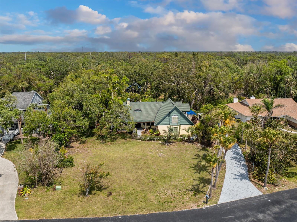PRICED AT ONLY: $550,000
Address: 26825 Weiskopf Drive, ENGLEWOOD, FL 34223
Description
Discover relaxed lakefront living in this stunning home, where everyday comfort meets the vibrant amenities and welcoming community of Boca Royale. Youll appreciate the designer details showcased in the living areas of the home including high ceilings with crown molding, recessed lighting, neutral porcelain tile flooring, a versatile open floor plan and captivating water views. Beautifully designed with a functional layout, the kitchen is a chefs dream with a large center island doubling as a breakfast bar and accented with pendant lighting. Quartz counters, solid wood cabinetry, pantry, high end appliances including a natural gas cooktop and a coffee/wine bar with a wine refrigerator are sure to please. All this is open to the great room, dining room and out to the lanai for seamless living. Savor the water views, wildlife and serene backyard from your private covered and screened lanai thats ideal for alfresco dining with family and friends. After taking advantage of the communitys wealth of activities, relax to the primary suite with its tranquil lake view and large spa like en suite bath with dual vanity sinks, two walk in closets, a walk in shower and separate water closet. A private office off the foyer with French doors is ideal for those who work from home plus its spacious enough to accommodate overnight guests when needed. Additionally, there are two more bedrooms with a Jack and Jill bath, a half bath off the living area, another half bath off the lanai, laundry room with utility sink and extra storage, and a three car garage. In a private 1,000 acre gated community, where oak trees canopy the roads, Boca Royale offers a semi private club with golf, tennis, pickleball, fitness and wellness, dining and an abundance of organized social activities. The lifestyle here is all about balance, secluded yet connected, luxurious yet laid back. While nearby Englewood and Venice provide boutique shopping, waterfront dining, vibrant cultural events and pristine beaches. This captivating property is a special place to live a refined coastal lifestyle.
Property Location and Similar Properties
Payment Calculator
- Principal & Interest -
- Property Tax $
- Home Insurance $
- HOA Fees $
- Monthly -
For a Fast & FREE Mortgage Pre-Approval Apply Now
Apply Now
 Apply Now
Apply Now- MLS#: N6141343 ( Residential )
- Street Address: 26825 Weiskopf Drive
- Viewed: 11
- Price: $550,000
- Price sqft: $155
- Waterfront: Yes
- Wateraccess: Yes
- Waterfront Type: Lake Front
- Year Built: 2020
- Bldg sqft: 3553
- Bedrooms: 3
- Total Baths: 4
- Full Baths: 2
- 1/2 Baths: 2
- Garage / Parking Spaces: 3
- Days On Market: 4
- Additional Information
- Geolocation: 26.9941 / -82.3553
- County: SARASOTA
- City: ENGLEWOOD
- Zipcode: 34223
- Subdivision: Boca Royale Ph 2 Un 12
- Provided by: PREMIER SOTHEBYS INTL REALTY
- Contact: Kevin Stanley, PA
- 941-412-3323

- DMCA Notice
Features
Building and Construction
- Builder Model: Sea Mist
- Builder Name: Neal Homes
- Covered Spaces: 0.00
- Exterior Features: Hurricane Shutters, Other, Rain Gutters, Sidewalk, Sliding Doors
- Flooring: Carpet, Tile
- Living Area: 2427.00
- Roof: Tile
Garage and Parking
- Garage Spaces: 3.00
- Open Parking Spaces: 0.00
- Parking Features: Garage Door Opener
Eco-Communities
- Water Source: Public
Utilities
- Carport Spaces: 0.00
- Cooling: Central Air
- Heating: Central, Electric
- Pets Allowed: Yes
- Sewer: Public Sewer
- Utilities: Cable Connected, Electricity Connected, Fiber Optics, Natural Gas Available, Phone Available, Public, Sewer Connected, Sprinkler Recycled, Underground Utilities, Water Connected
Amenities
- Association Amenities: Clubhouse, Fitness Center, Gated, Golf Course, Maintenance, Pickleball Court(s), Pool, Recreation Facilities, Tennis Court(s)
Finance and Tax Information
- Home Owners Association Fee Includes: Pool, Maintenance Grounds, Private Road, Recreational Facilities, Security
- Home Owners Association Fee: 605.87
- Insurance Expense: 0.00
- Net Operating Income: 0.00
- Other Expense: 0.00
- Tax Year: 2024
Other Features
- Appliances: Dishwasher, Disposal, Dryer, Gas Water Heater, Microwave, Range, Refrigerator, Washer
- Association Name: Castle Group Management/Rick Michaud
- Association Phone: 941-475-6464
- Country: US
- Interior Features: Ceiling Fans(s), Crown Molding, High Ceilings, Kitchen/Family Room Combo, L Dining, Living Room/Dining Room Combo, Open Floorplan, Solid Surface Counters, Solid Wood Cabinets, Stone Counters, Tray Ceiling(s)
- Legal Description: LOT 326, BOCA ROYALE UNIT 12 PHASE 2, PB 50 PG 18
- Levels: One
- Area Major: 34223 - Englewood
- Occupant Type: Vacant
- Parcel Number: 0484080105
- View: Water
- Views: 11
- Zoning Code: RSF1
Nearby Subdivisions
0000
1309 Resteiner Heights
1309 - Resteiner Heights
1414 South Wind Harbor
2217 Tropical Breeze Estates
2217 - Tropical Breeze Estates
3470 - Beachwalk By Manasota K
Acreage
Admirals Point Condo
Alameda Isles
Alston Haste
Arlington Cove
Artist Acres
Artists Enclave
Bay View Manor
Bay Vista Blvd
Bay Vista Blvd Add 03
Bayview Gardens
Bayvista Boulevardenglewood
Beachwalk By Manasota Key
Beachwalk By Manasota Key Ph
Boca Royale
Boca Royale Ph 1
Boca Royale Ph 1 Un 14
Boca Royale Ph 2 3
Boca Royale Ph 2 & 3
Boca Royale Ph 2 Un 12
Boca Royale Un 12 Ph 2
Boca Royale Un 13
Boca Royale Un 16
Boca Royale Un 17
Boca Royale Unit 17
Boca Royale/englewood Golf Vil
Boca Royaleenglewood Golf Vill
Breezewood
Brook To Bay
Brucewood
Brucewood Bayou
Caroll Wood Estates
Chadwicks Resub 1
Clintwood Acres
Creek Lane Sub
Dalelake Estates
Deer Creek Cove
Deercreek Park
East Englewood
Eden Harbor
Englewood
Englewood Gardens
Englewood Homeacres 1st Add
Englewood Homeacres Lemon Bay
Englewood Isles
Englewood Isles Sub
Englewood Isles Sub, Unit 3
Englewood Of
Englewood Park Amd Of
Englewood Pines
Englewood Shores
Englewood Shores Sub
Englewood Sub Of Grove Lt 90
Englewwod View
Foxwood
Glens Of Park Forest
Gulf Coast Groves Sub
Gulf Coast Park
Gulfridge That Pt
H A Ainger
Heasley Thomas E Sub
Keyway Place
Lammps 1st Add
Lamps Add 01
Lasbury Pineacres Englewood
Lemon Bay Estates
Lemon Bay Park
Longlake Estates
Manasota Gardens
Manasota Key
Manasota Land & Timber Co
Manor Haven
Not Applicable
Not Part Of A Subdivision
Oak Grove
Overbrook Gardens
Oxford Manor
Oxford Manor 2nd Add
Oxford Manor 3rd Add
Park Forest
Park Forest Ph 1
Park Forest Ph 5
Park Forest Ph 6a
Paulsen Place
Pelican Shores
Piccadilly Ests
Pine Haven
Pine Lake Dev
Pine Manor
Pineland Sub
Point Of Pines
Polynesian Village
Port Charlotte Plaza Sec 07
Prospect Park Sub Of Blk 15
Prospect Park Sub Of Blk 5
Riverside
Riverside Park
Rock Creek Park
Rock Creek Park 3rd Add
S J Chadwicks
Shores At Stillwater
Sj Chadwicks Ne
Smithfield Sub
South Wind Harbor
Stanley Lampp Sub First Add
Stillwater
Sunset Bay
Tangerine Woods
The S 88.6 Ft To The N 974.6 F
Tyler Darling Add 01
Similar Properties
Contact Info
- The Real Estate Professional You Deserve
- Mobile: 904.248.9848
- phoenixwade@gmail.com
