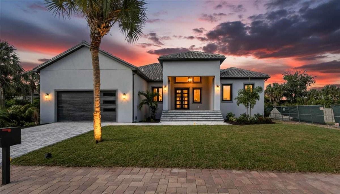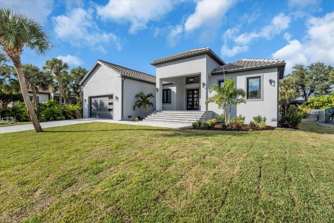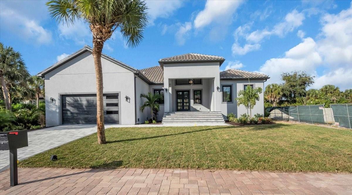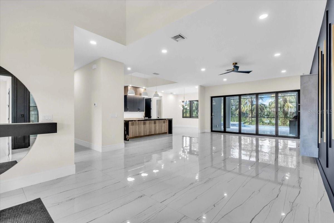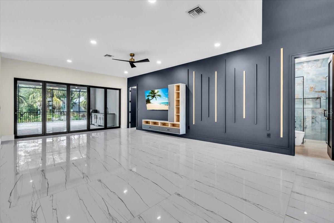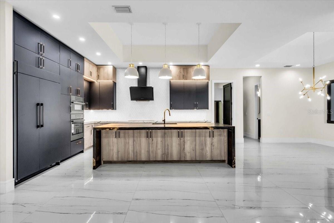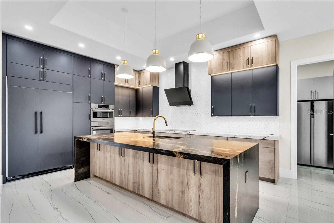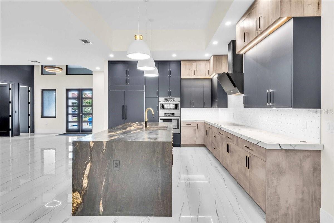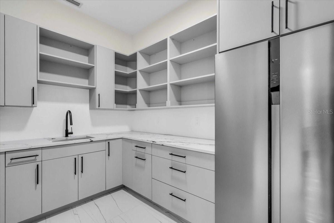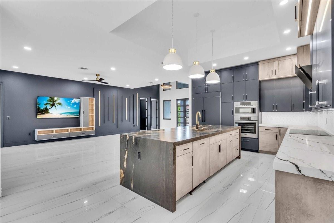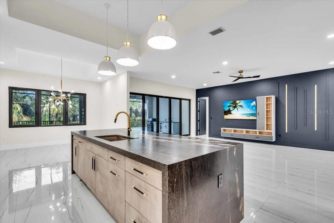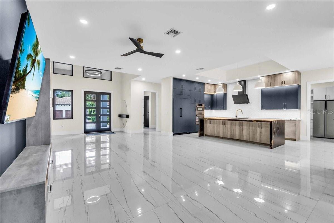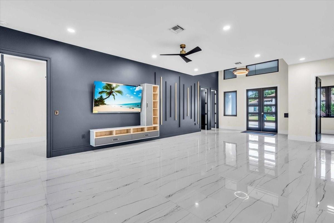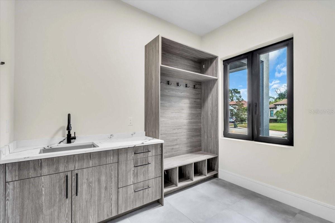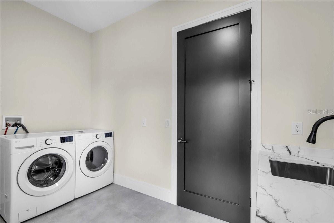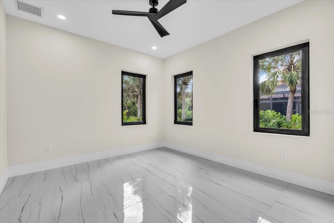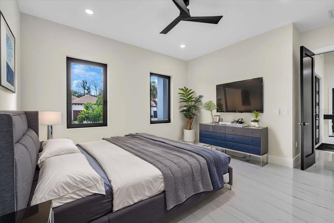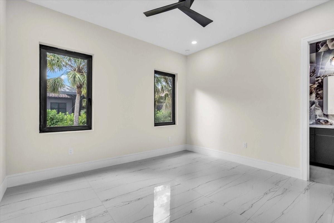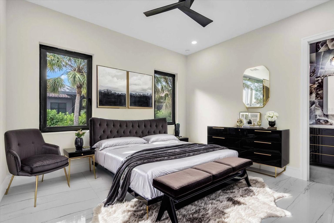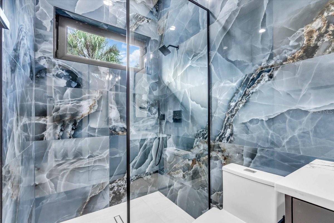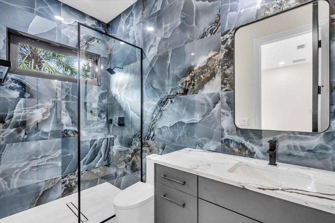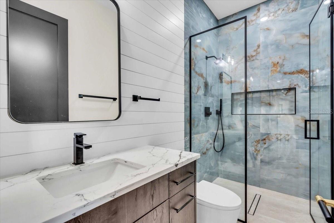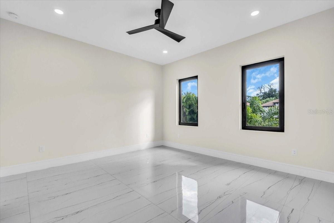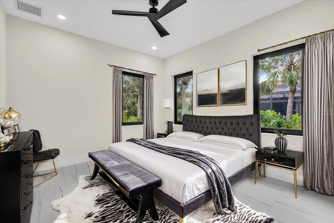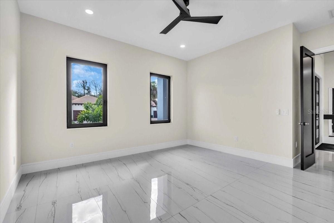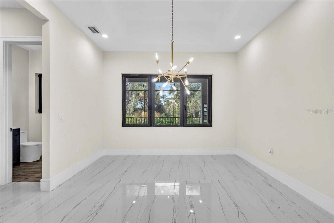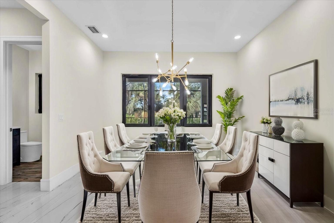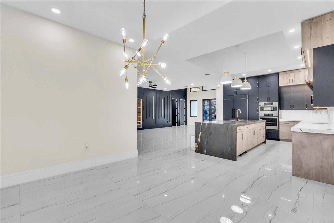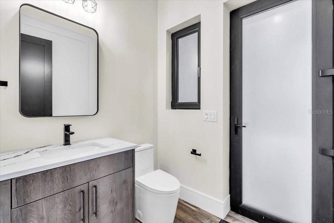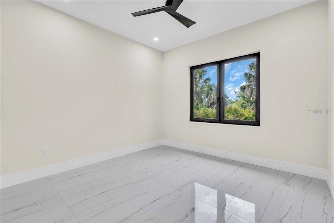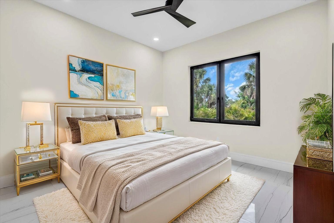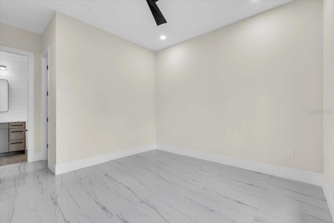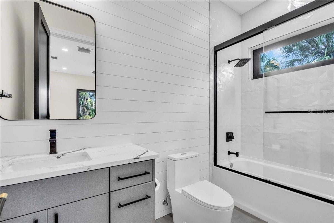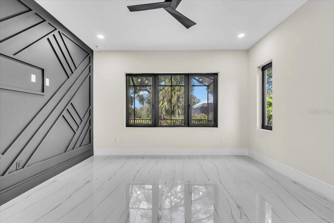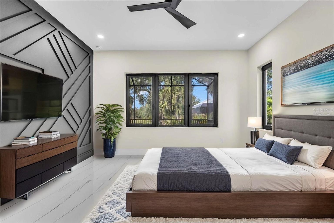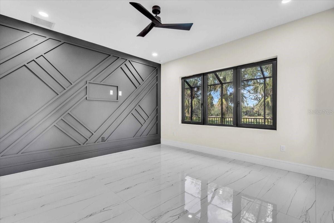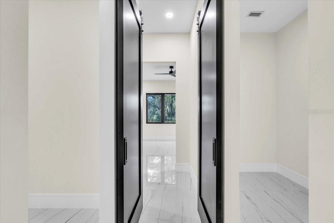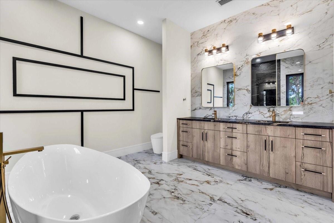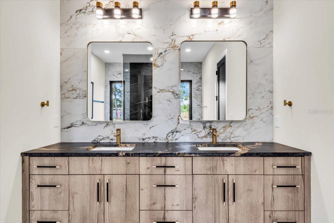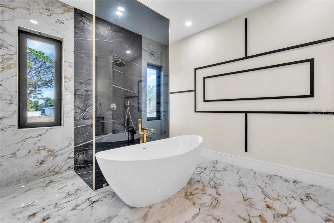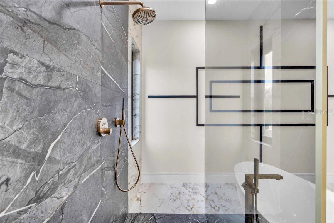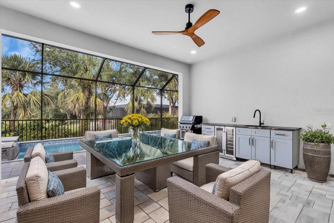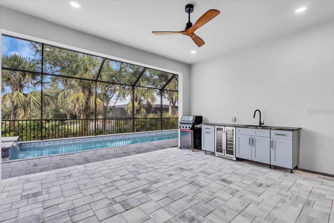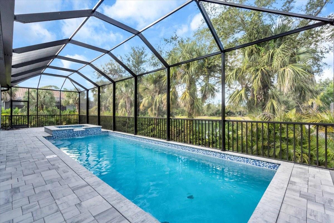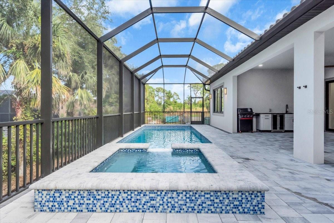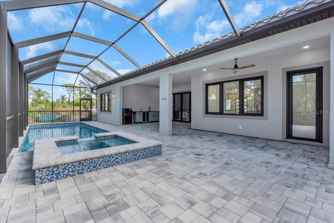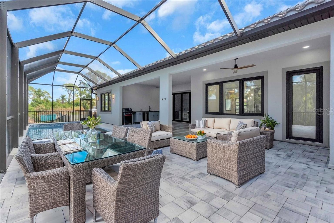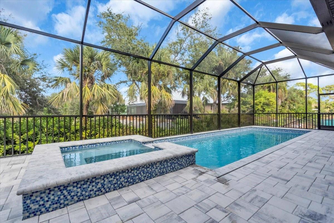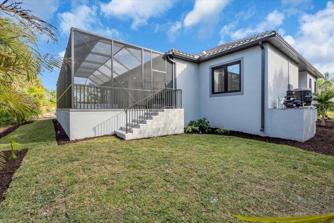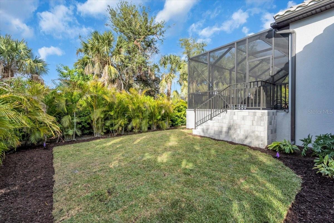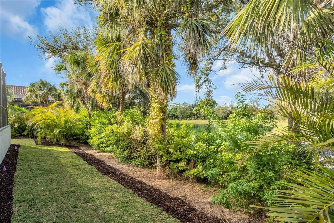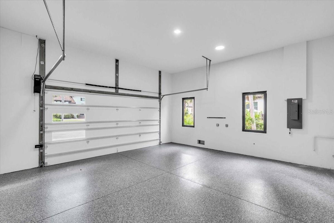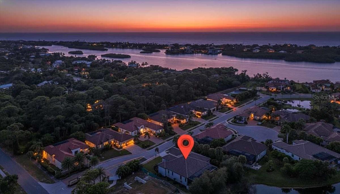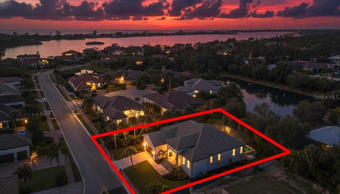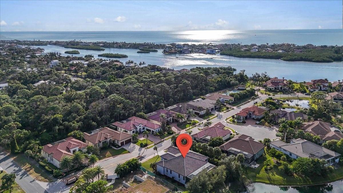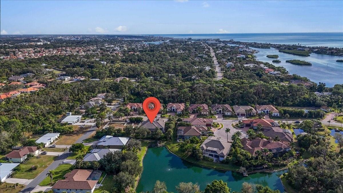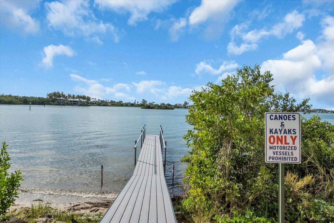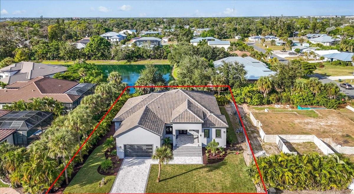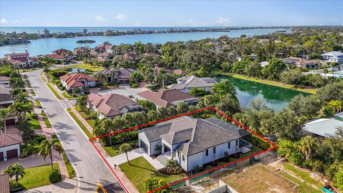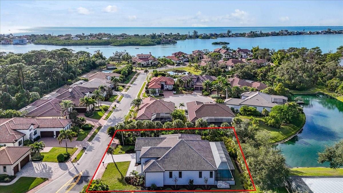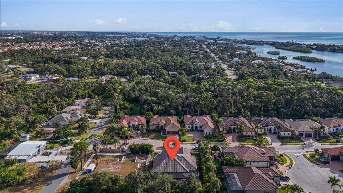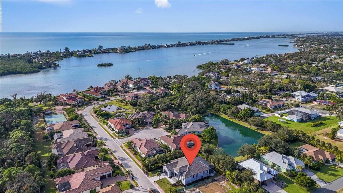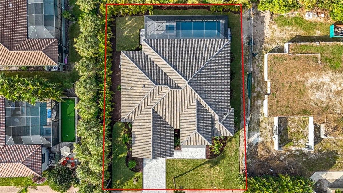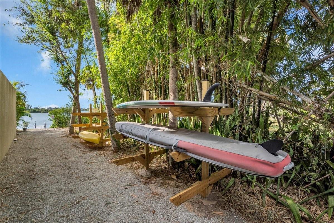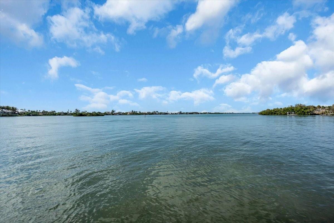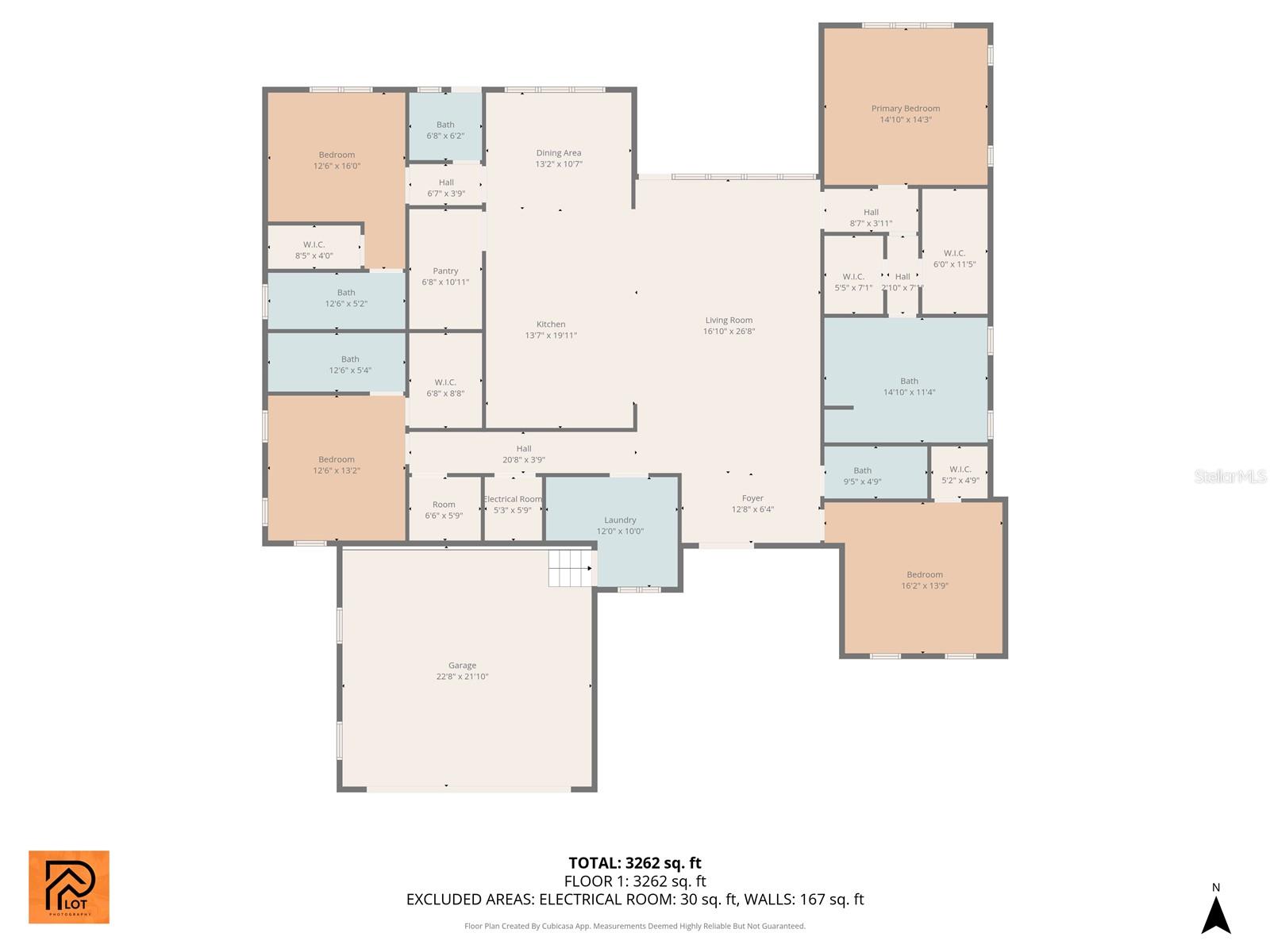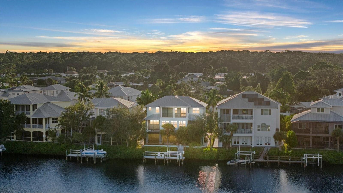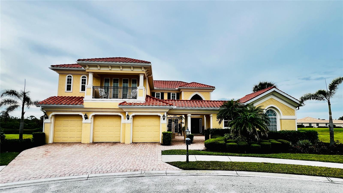PRICED AT ONLY: $1,848,890
Address: 4980 Topsail Drive, NOKOMIS, FL 34275
Description
One or more photo(s) has been virtually staged. Stunning BRAND NEW Custom Built Home in the gated Blackburn Estates on the Bay! Welcome to 4980 Top Sail Drive, a meticulously designed custom built residence in the luxurious gated waterfront community of Blackburn Estates on the Bay. This modern coastal home showcases exceptional craftsmanship, elegant architectural detail, thoughtfully curated high end finishes throughout and truly one of a kind designer finishes throughout. Featuring three ensuitestwo guest suites and a luxurious primaryplus a fourth bedroom and full bath at the front of the home, along with a true half bath off the lanai for easy pool access. The gourmet kitchen offers Bosch built in convection oven and microwave, Bosch cooktop with range hood, custom floor to ceiling cabinetry, slate custom stone island with Kraus Kore stainless steel sink, Bosch built in dishwasher, and KitchenAid hidden cabinet refrigerator. A stylish butlers pantry includes stone counters, Kraus stainless steel sink, cabinetry and Frigidaire Chez Vous side by side refrigerator. Enjoy the expansive lanai with built in outdoor kitchen, grill, and includes a Whynter 24 dual zone wine and beverage coolerperfect for entertaining, located under the covered lighted area and ceiling fan, directly beside the serene custom lap pool with attached spa overlooking the lake. Premium details throughout this home include Moen bath sinks, quartz and high end stone countertops, Hansgrohe showers with floor to ceiling tile walls and framed glass doors, ALUPROF impact sliders, DDRUTEX impact windows, epoxy garage floor, LG Smart washer/dryer, Yale smart lock on custom front door, and York HVAC system. This is an extremely rare opportunity to own such a high end custom home in the most desirable of locations, surrounded by multi million dollar custom homes along the Intracoastal Waterway, complete with private kayak launch, fishing dock, and kayak/canoe storage. A modern coastal masterpiece, this brand new home defines Florida's waterfront luxury living. Call today for your private showing before its gone!
Property Location and Similar Properties
Payment Calculator
- Principal & Interest -
- Property Tax $
- Home Insurance $
- HOA Fees $
- Monthly -
For a Fast & FREE Mortgage Pre-Approval Apply Now
Apply Now
 Apply Now
Apply Now- MLS#: N6141362 ( Residential )
- Street Address: 4980 Topsail Drive
- Viewed: 2
- Price: $1,848,890
- Price sqft: $420
- Waterfront: Yes
- Wateraccess: Yes
- Waterfront Type: Pond
- Year Built: 2025
- Bldg sqft: 4400
- Bedrooms: 4
- Total Baths: 5
- Full Baths: 4
- 1/2 Baths: 1
- Garage / Parking Spaces: 2
- Days On Market: 4
- Additional Information
- Geolocation: 27.1402 / -82.4663
- County: SARASOTA
- City: NOKOMIS
- Zipcode: 34275
- Subdivision: Blackburn Rdg Add
- Elementary School: Laurel Nokomis Elementary
- Middle School: Laurel Nokomis Middle
- High School: Venice Senior High
- Provided by: COLDWELL BANKER REALTY
- Contact: Danielle Dietrich, PA
- 941-493-1000

- DMCA Notice
Features
Building and Construction
- Builder Model: CUSTOM
- Builder Name: DMA Developers LLC
- Covered Spaces: 0.00
- Exterior Features: Lighting, Outdoor Grill, Outdoor Kitchen, Private Mailbox, Rain Gutters, Sliding Doors
- Flooring: Tile
- Living Area: 3262.00
- Roof: Tile
Property Information
- Property Condition: Completed
School Information
- High School: Venice Senior High
- Middle School: Laurel Nokomis Middle
- School Elementary: Laurel Nokomis Elementary
Garage and Parking
- Garage Spaces: 2.00
- Open Parking Spaces: 0.00
Eco-Communities
- Pool Features: Gunite, Heated, In Ground, Lap, Lighting, Outside Bath Access, Screen Enclosure, Tile
- Water Source: Public
Utilities
- Carport Spaces: 0.00
- Cooling: Central Air
- Heating: Central, Electric
- Pets Allowed: Yes
- Sewer: Public Sewer
- Utilities: Electricity Connected, Public, Sewer Connected, Sprinkler Meter, Water Connected
Amenities
- Association Amenities: Gated
Finance and Tax Information
- Home Owners Association Fee Includes: Common Area Taxes, Escrow Reserves Fund, Insurance
- Home Owners Association Fee: 775.00
- Insurance Expense: 0.00
- Net Operating Income: 0.00
- Other Expense: 0.00
- Tax Year: 2024
Other Features
- Appliances: Bar Fridge, Built-In Oven, Convection Oven, Cooktop, Dishwasher, Disposal, Dryer, Electric Water Heater, Exhaust Fan, Microwave, Range, Range Hood, Refrigerator, Washer, Wine Refrigerator
- Association Name: BEOTB HOA / Jannee Pugliani or Stan Lambros
- Association Phone: 941-875-2788
- Country: US
- Furnished: Unfurnished
- Interior Features: Built-in Features, Ceiling Fans(s), Eat-in Kitchen, High Ceilings, Smart Home, Solid Surface Counters, Solid Wood Cabinets, Split Bedroom, Stone Counters, Thermostat, Walk-In Closet(s), Wet Bar, Window Treatments
- Legal Description: LOT 2, BLACKBURN RIDGE ADDITION, PB 55 PG 60-61
- Levels: One
- Area Major: 34275 - Nokomis/North Venice
- Occupant Type: Vacant
- Parcel Number: 0167090034
- Possession: Close Of Escrow, Negotiable
- View: Trees/Woods, Water
- Zoning Code: RSF1
Nearby Subdivisions
0000 - Not Part Of A Subdivisi
2137decker
Acreage & Unrec
Arabian Court
Aria
Bay Point Acreage
Bay Point Corr Of
Blackburn Rdg Add
Calusa Lakes
Calusa Park
Calusa Park Ph 2
Casas Bonitas
Casey Cove
Casey Key
Cassata Lakes
Cassata Lakes Ph I
Cielo
Citrus Highlands
Citrus Park
Cottagescurry Crk
Curry Cove
Dona Bay Shores
Duquoin Heights
Fairwinds Village
Fairwinds Village 1
Fairwinds Village 2
Falcon Trace At Calusa Lakes
From A Pt 25 Ft E Of Nw Cor Of
Gedney Richard H Inc
Geneva Heights
Gulf Harbor Marina
Havana Heights
Hidden Bay Estates
Inlets Sec 01
Inlets Sec 02
Inlets Sec 04
Inlets Sec 05
Inlets Sec 06
J K Myrtle Hill Sub
Kilton Estates
Kings Gate Sec I
Laurel Hill 2
Laurel Hollow
Laurel Landings Estates
Laurel Villa
Legacy Groves Phase 1
Lyons Bay
Magnolia Bay
Magnolia Bay South Ph 1
Magnolia Bay South Phase 1
Marland Court
Milano
Milano Ph 2
Milano Ph 2 Rep 1
Milano-ph 2
Milano-ph 2-replat 1
Milanoph 2
Milanoph 2replat 1
Mission Valley Estate Sec A
Mission Valley Estate Sec B-1
Mission Valley Estate Sec B1
Mobile City
Nokomis
Nokomis Acres
Nokomis Acres Amd
Nokomis Gardens
None
Not A Subdivision
Not Applicable
Not Part Of A Subdivision
Palmero
Palmero Sorrento Phase 2
Palmero / Sorrento Phase 2
Roberts Sub
San Marco At Venetian Golf Ri
Shakett Creek Pointe
Sorrento Bayside
Sorrento Cay
Sorrento East
Sorrento Ph Ii
Sorrento Place 1
Sorrento South
Sorrento Villas
Sorrento Villas 4
Sorrento Villas 5
Sorrento Villas 6
Sorrento Woods
Spencer Cove
Spoonbill Hammock
Talon Preserve On Palmer Ranch
Talon Preserve Ph 1a
Talon Preserve Ph 2a 26
Talon Preserve Ph 2a 2b
Talon Preserve Ph 2a & 26
Talon Preserve Ph 4
Talon Preserve Ph 5a
Talon Preserve Phases 2a 2b
Terra Cove
Tiburon
Toscana Isles
Toscana Isles Ph 4 Uns 1 & 2
Toscana Isles Ph 5 Un 2
Toscana Isles Un 1
Toscana Isles Unit1
Twin Laurel Estates
Venetian Gardens
Venice By-way
Venice Byway
Venice Woodlands
Venice Woodlands Ph 1
Venice Woodlands Ph 2b
Vicenza
Vicenza Ph 1
Vicenza Phase 2
Villagesmilano
Vistera Of Venice
Vistera Phase 1
Waterfront Estates
Windwood
Woodland Acres
Similar Properties
Contact Info
- The Real Estate Professional You Deserve
- Mobile: 904.248.9848
- phoenixwade@gmail.com
