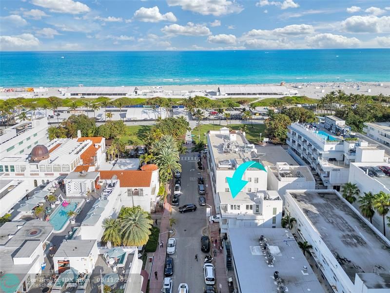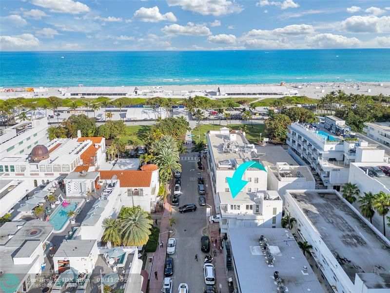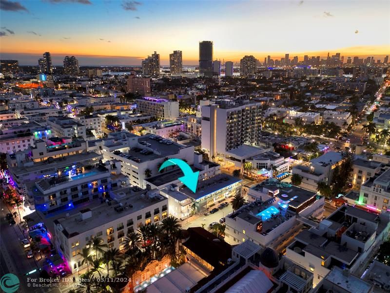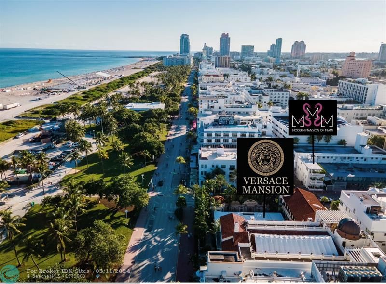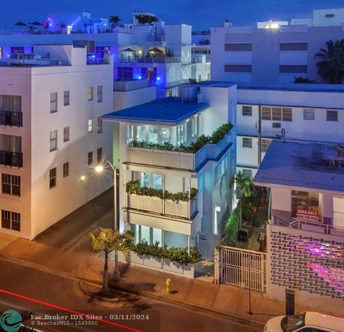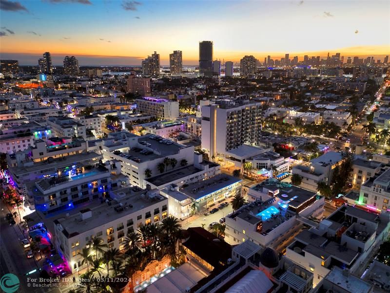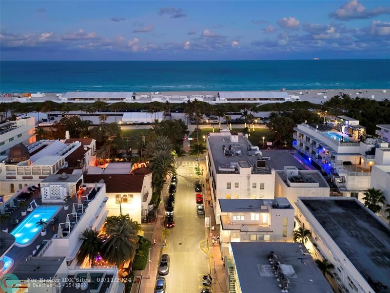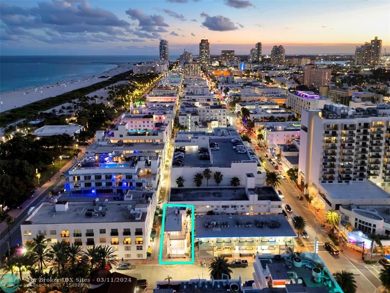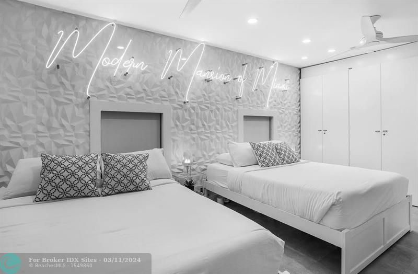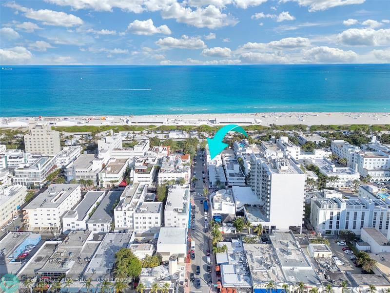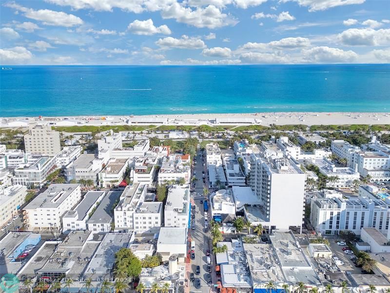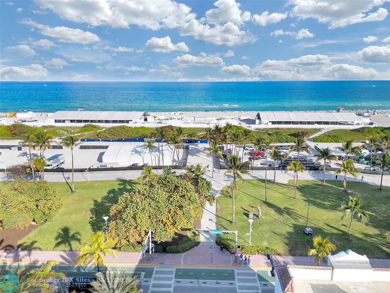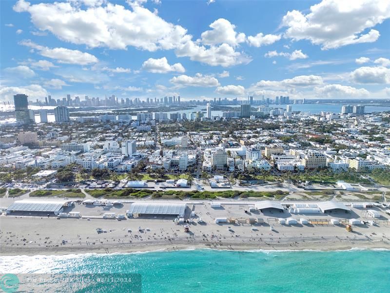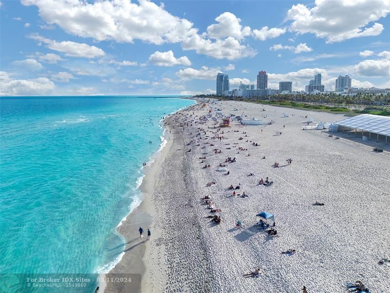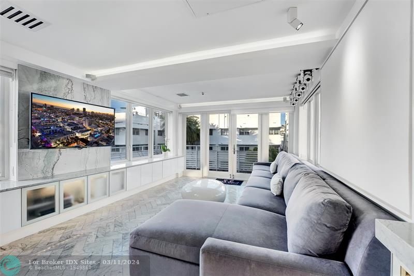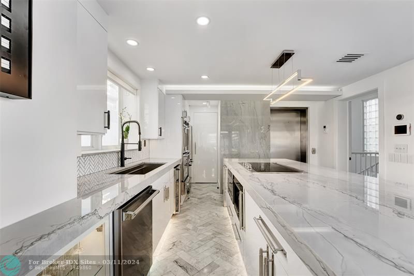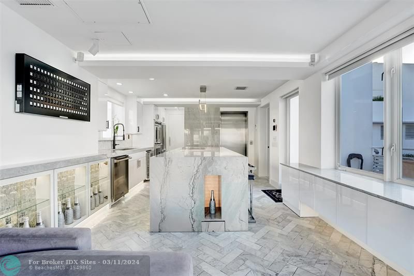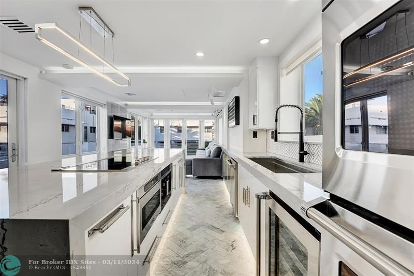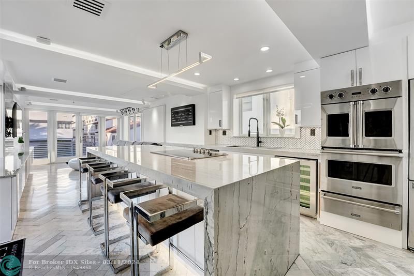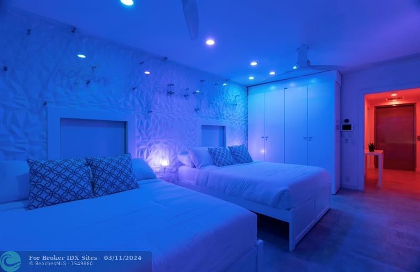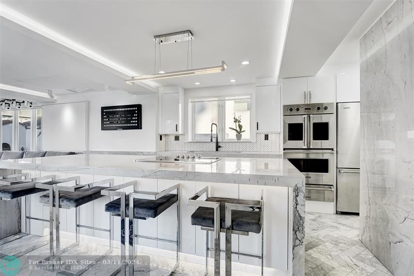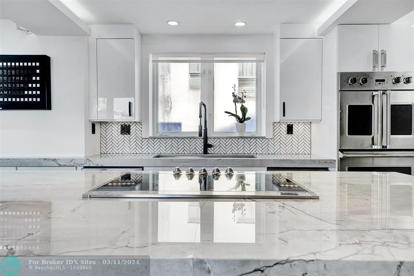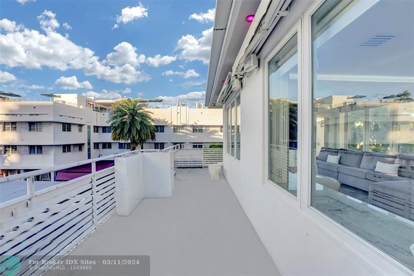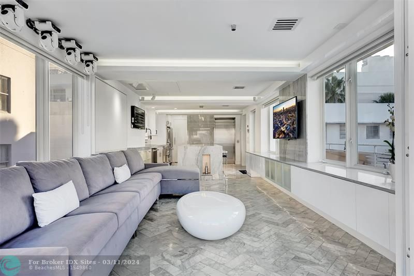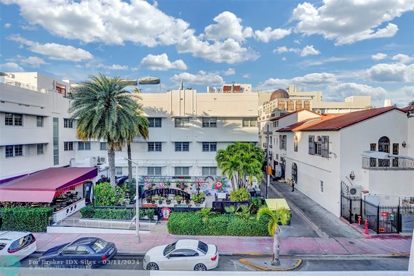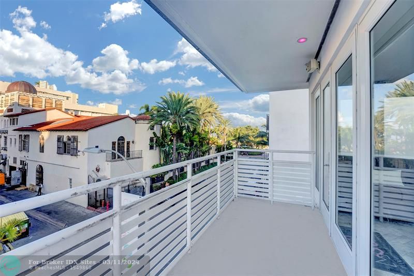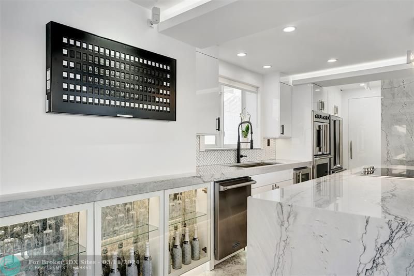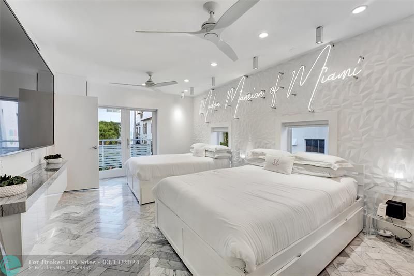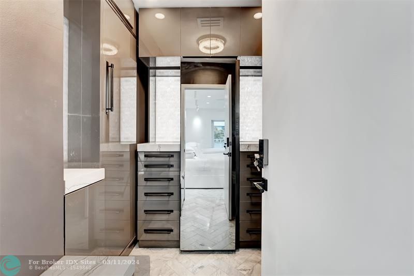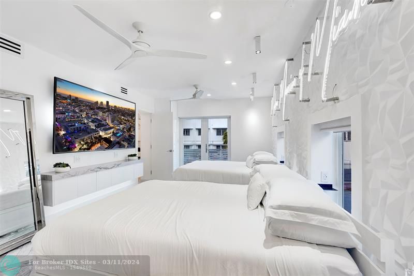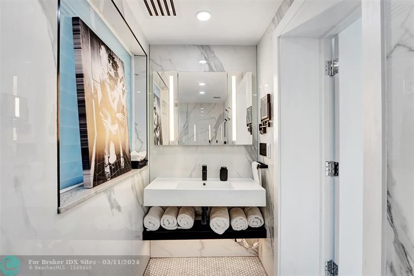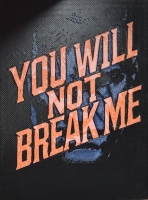PRICED AT ONLY: $22,950,000
Address: 124 11th St , Miami Beach, FL 33139
Description
Attention Trophy Property Buyers, now is your opportunity to purchase or rent THE ONLY freestanding residence on the iconic art deco South Beach promenade. This residence was one of the first homes ever built on South Beach. 50FT from Versace Mansion, 200 feet from South Beach & Ocean Drive. This is THE ONLY free standing single family, 3 story mansion left to acquire that allows both residential & mixed use commercial. Originally, there were 2 residences that could claim this title, Gianni Versaces mansion residence & 124 11th St., however after Mr. Versaces death, his residence was transformed into a hotel and restaurant. With direct access through two secure gates & a private elevator.
Property Location and Similar Properties
Payment Calculator
- Principal & Interest -
- Property Tax $
- Home Insurance $
- HOA Fees $
- Monthly -
For a Fast & FREE Mortgage Pre-Approval Apply Now
Apply Now
 Apply Now
Apply Now- MLS#: F10424454 ( Single Family )
- Street Address: 124 11th St
- Viewed: 60
- Price: $22,950,000
- Price sqft: $0
- Waterfront: No
- Year Built: 1920
- Bldg sqft: 0
- Bedrooms: 3
- Full Baths: 3
- Days On Market: 657
- Additional Information
- County: MIAMI DADE
- City: Miami Beach
- Zipcode: 33139
- Subdivision: Ocean Beach Add
- Building: Ocean Beach Add
- Provided by: EXP Realty
- Contact: Kacie Marie Anderson
- (443) 340-2200

- DMCA Notice
Features
Bedrooms / Bathrooms
- Dining Description: Breakfast Area, Eat-In Kitchen, Snack Bar/Counter
- Rooms Description: Other
Building and Construction
- Construction Type: Concrete Block Construction, Cbs Construction
- Design Description: Three Or More Stories
- Exterior Features: Exterior Lighting, Fence, High Impact Doors, Patio, Private Rooftop Terrace
- Floor Description: Marble Floors, Tile Floors
- Front Exposure: North
- Roof Description: Flat Tile Roof, Other Roof
- Year Built Description: New Construction
Property Information
- Typeof Property: Single
Land Information
- Lot Description: Less Than 1/4 Acre Lot
- Lot Sq Footage: 1300
- Subdivision Information: Café/Restaurant, Street Lights
- Subdivision Name: Ocean Beach Add
Garage and Parking
- Parking Description: None, Other Parking, Street Parking
Eco-Communities
- Water Description: Municipal Water
Utilities
- Cooling Description: Central Cooling, Electric Cooling
- Heating Description: Central Heat, Electric Heat
- Sewer Description: Municipal Sewer
- Windows Treatment: High Impact Windows, Impact Glass
Finance and Tax Information
- Dade Assessed Amt Soh Value: 2000000
- Dade Market Amt Assessed Amt: 2000000
- Tax Year: 2023
Other Features
- Board Identifier: BeachesMLS
- Country: United States
- Equipment Appliances: Dishwasher, Disposal, Dryer, Electric Range, Elevator, Microwave, Refrigerator, Self Cleaning Oven, Washer
- Housing For Older Persons: No HOPA
- Interior Features: First Floor Entry, Bar, Built-Ins, Custom Mirrors, Elevator, Foyer Entry
- Legal Description: OCEAN BEACH ADDN NO 2 PB 2-56 ELY26FT OF LOT 16 BLK 15 LOT SIZE 26.000 X 50 OR 20606-1556 0802 4 COC 26527-3710 06 2008 4
- Parcel Number Mlx: 0270
- Parcel Number: 02-32-34-008-0270
- Possession Information: At Closing, Funding
- Postal Code + 4: 5005
- Restrictions: No Restrictions
- Section: 34
- Style: No Pool/No Water
- Typeof Association: None
- View: Garden View, Ocean View, Other View
- Views: 60
- Zoning Information: 6501
Nearby Subdivisions
Contact Info
- The Real Estate Professional You Deserve
- Mobile: 904.248.9848
- phoenixwade@gmail.com
