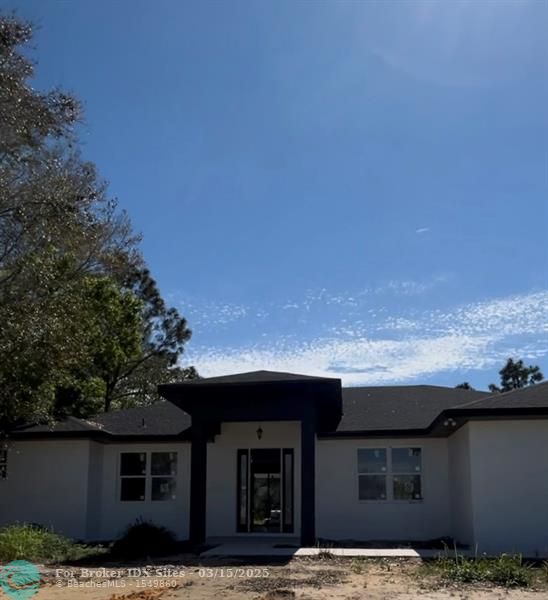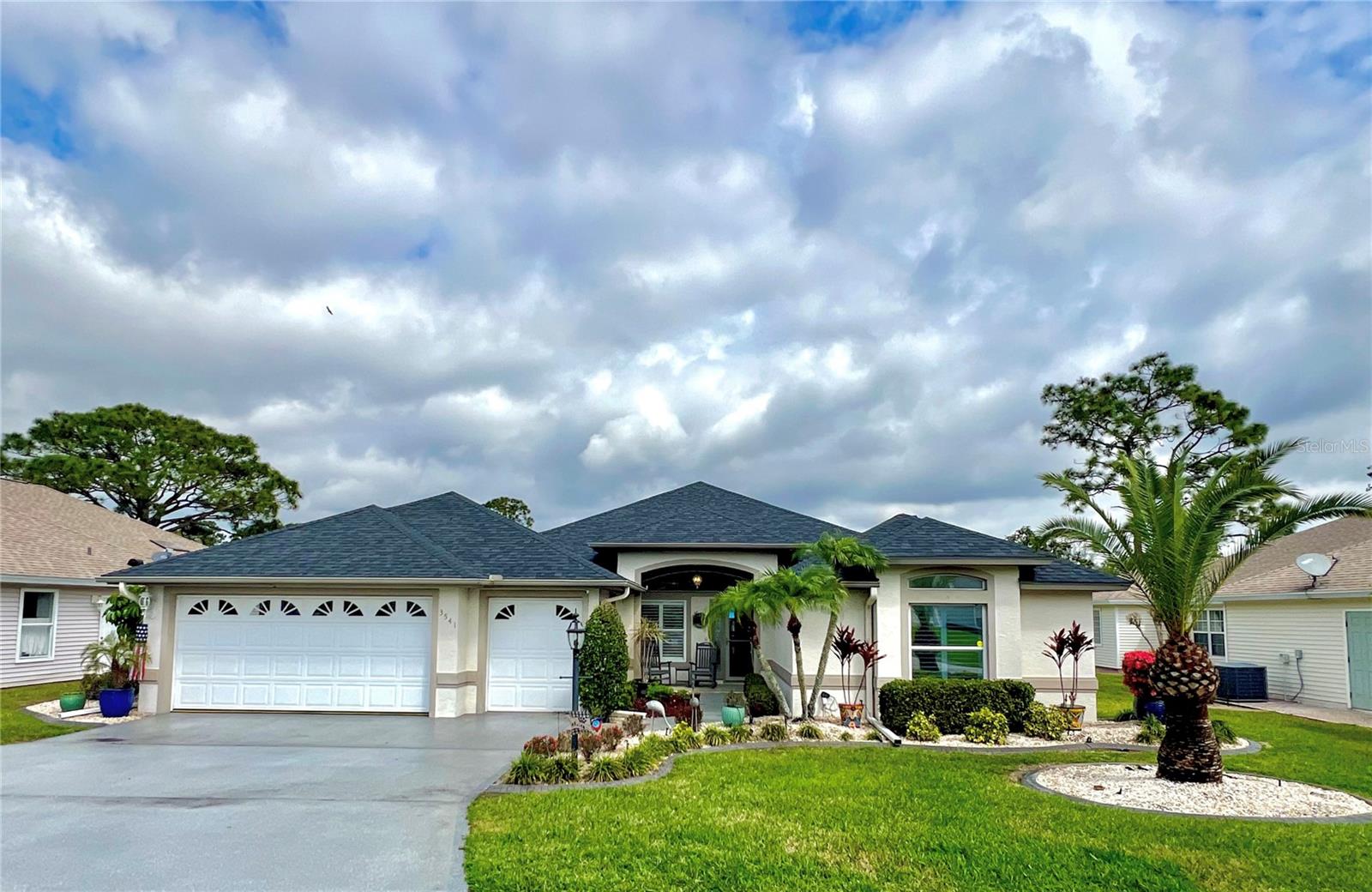PRICED AT ONLY: $444,000
Address: 2011 Falcon Rd, Avon Park, FL 33825
Description
Discover this stunning new construction home, offering 2,223 living SqFt and a total of 3,136 SqFt. of thoughtfully designed space to be completed soon. Featuring 3 bedrooms, 3 full bathrooms, and a dedicated office, this home is designed for both comfort and functionality. Enjoy 9 4 ceilings throughout, 10 0 tray ceilings in the dining and family rooms, and a vaulted primary suite ceiling. The kitchen boasts stainless steel appliances, a wall mounted microwave/ oven, a cooktop, an oversized island. Porcelain tile throughout adds a sleek touch. The primary suite offers a large shower and His & Her closets. A side entry garage includes built in storage. Cabana bath offers easy access from backyard .Dont miss the chance to own this beautifully crafted home!
Property Location and Similar Properties
Payment Calculator
- Principal & Interest -
- Property Tax $
- Home Insurance $
- HOA Fees $
- Monthly -
For a Fast & FREE Mortgage Pre-Approval Apply Now
Apply Now
 Apply Now
Apply Now- MLS#: F10492506 ( Single Family )
- Street Address: 2011 Falcon Rd
- Viewed: 12
- Price: $444,000
- Price sqft: $142
- Waterfront: No
- Year Built: 2025
- Bldg sqft: 3136
- Bedrooms: 3
- Full Baths: 3
- Garage / Parking Spaces: 2
- Days On Market: 242
- Additional Information
- County: HIGHLANDS
- City: Avon Park
- Zipcode: 33825
- Subdivision: Avon Park Lakes
- Building: Avon Park Lakes
- Provided by: EXP Realty LLC
- Contact: Crystal Baltazar
- (888) 883-8509

- DMCA Notice
Features
Bedrooms / Bathrooms
- Rooms Description: Den/Library/Office
Building and Construction
- Construction Type: Concrete Block Construction
- Design Description: One Story, Ranch
- Exterior Features: Open Porch
- Floor Description: Tile Floors
- Front Exposure: East
- Roof Description: Wood Shingle Roof
- Year Built Description: Under Construction
Property Information
- Typeof Property: Single
Land Information
- Lot Description: 1/4 To Less Than 1/2 Acre Lot
- Lot Sq Footage: 12000
- Subdivision Information: No Subdiv/Park Info
- Subdivision Name: Avon Park Lakes
Garage and Parking
- Garage Description: Attached
- Parking Description: Driveway
Eco-Communities
- Water Description: Municipal Water
Utilities
- Cooling Description: Central Cooling
- Heating Description: Central Heat
- Sewer Description: Septic Tank
Finance and Tax Information
- Tax Year: 2024
Other Features
- Board Identifier: BeachesMLS
- Country: United States
- Equipment Appliances: Disposal, Microwave, Wall Oven, Washer/Dryer Hook-Up
- Geographic Area: Other Geographic Area (Out Of Area Only)
- Housing For Older Persons: No HOPA
- Interior Features: First Floor Entry, Kitchen Island, Pantry, Vaulted Ceilings
- Legal Description: AVON PARK LAKES UNIT 5 PB 4-PG 92 LOTS 1756 TO 1758 INC
- Parcel Number Mlx: 1756
- Parcel Number: C01332801000001756
- Possession Information: At Closing
- Postal Code + 4: 8442
- Restrictions: No Restrictions
- Style: No Pool/No Water
- Typeof Association: None
- View: None
- Views: 12
- Zoning Information: R1
Nearby Subdivisions
Apl Red Hill Farms Add
Arbuckle Creek
Avon Park
Avon Park Estate
Avon Park Estates
Avon Park Lakes
Avon Park Lakes Un 18
Better Homes Sub
Golden Age Villas
Grand Oaks On Lake Damon
Heirings Sub 2
Hglands Ridge On Lake Bonnet 0
Lacey Hillconnell
Lake Byrd Village
Lake Tulane Subdivision
Lakeside Heights
Misty Lake Estates
Oaks Village
Park Hill Sub
Pinehurst Sub
Red Hill Farms Sec 20
River Ridge
Sand Beach Sub
Sunset Hill Rep
Town Of Avon Park Sec 22
Villages Of Highlands Ridge
W T Connell Sub
Similar Properties
Contact Info
- The Real Estate Professional You Deserve
- Mobile: 904.248.9848
- phoenixwade@gmail.com




















































