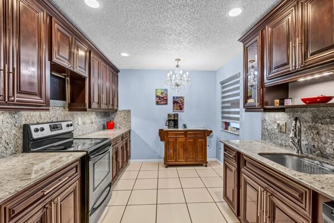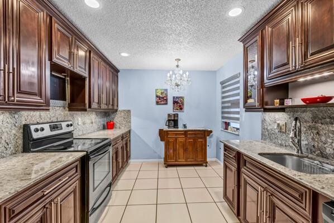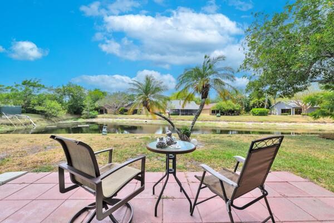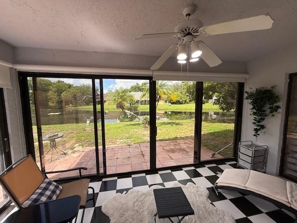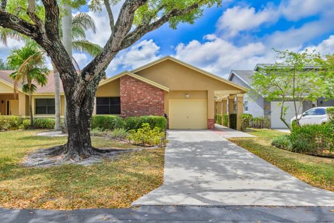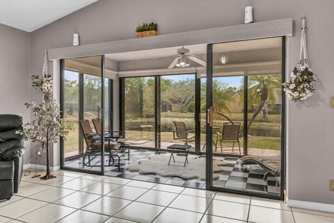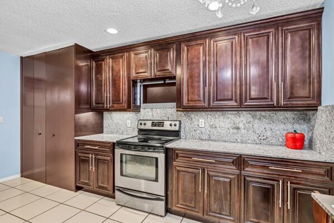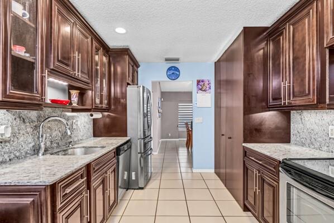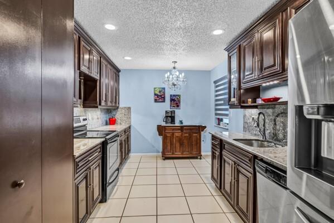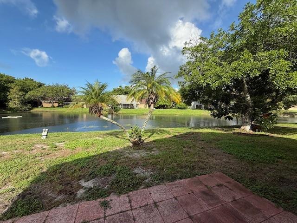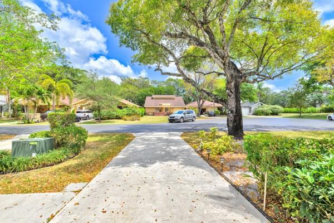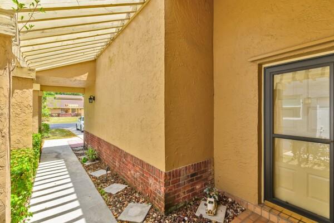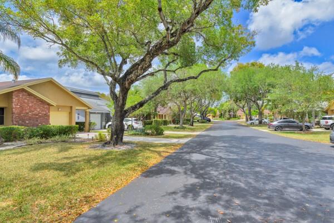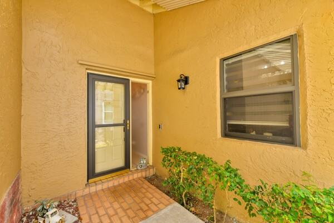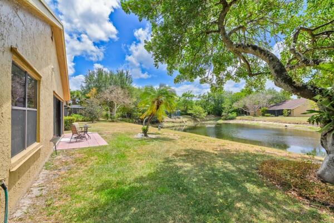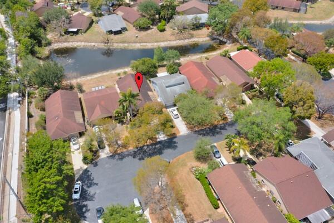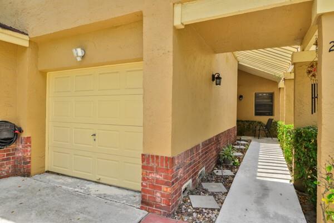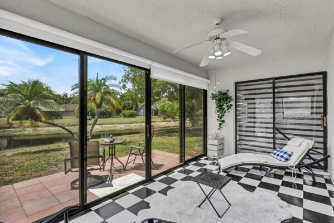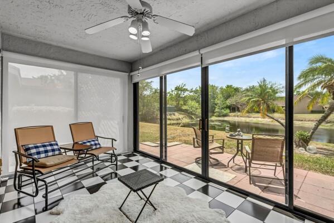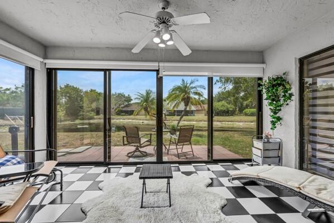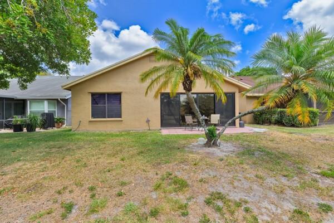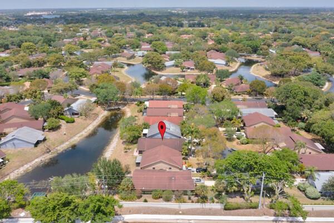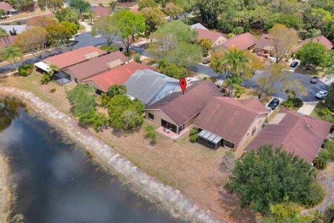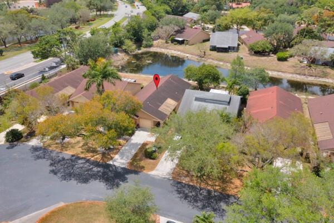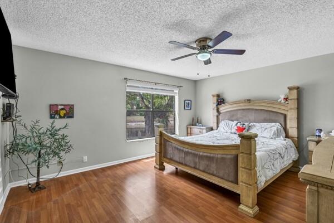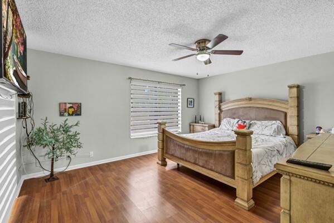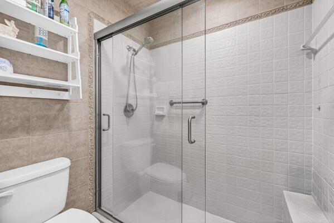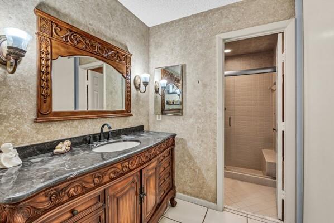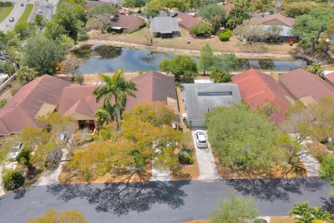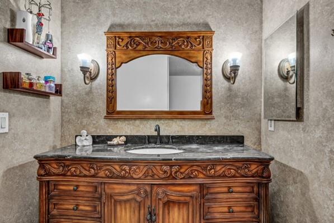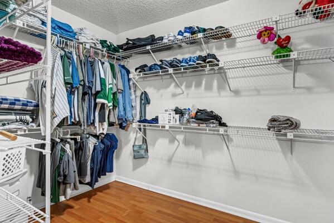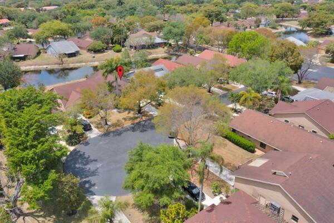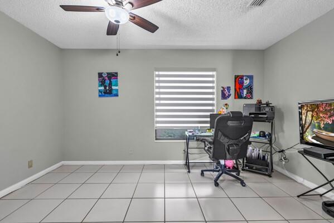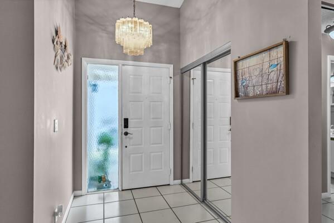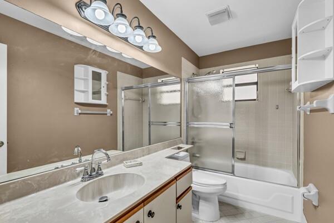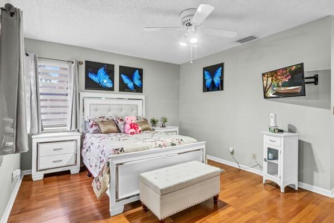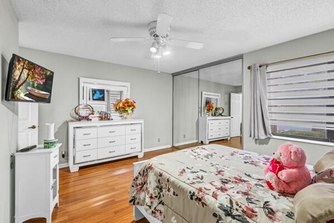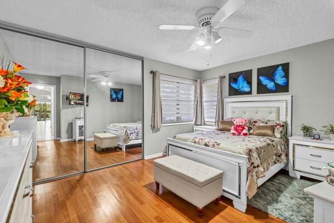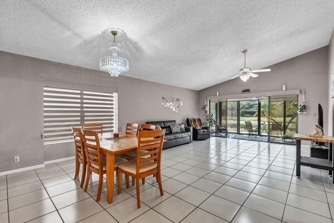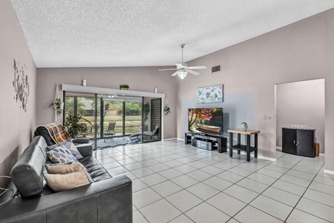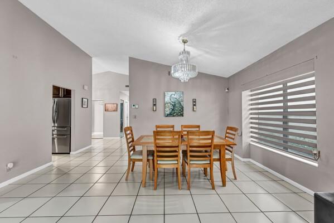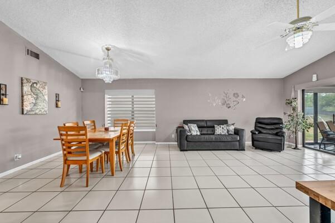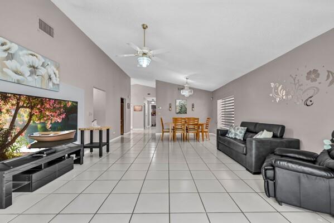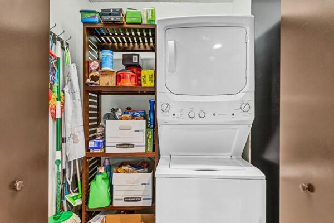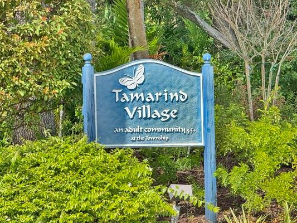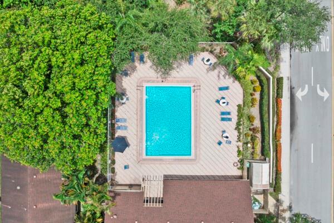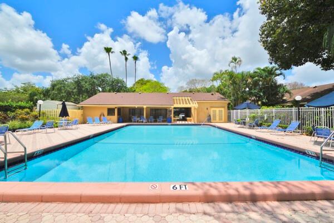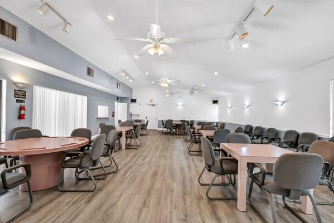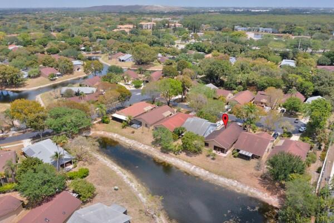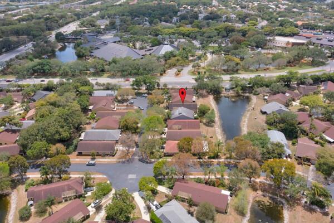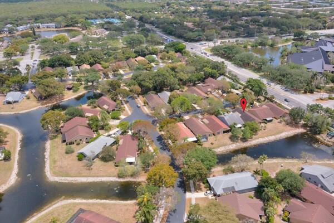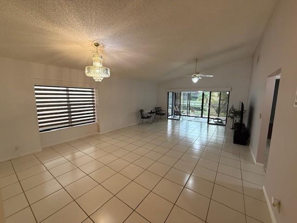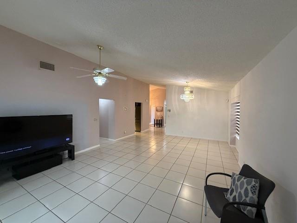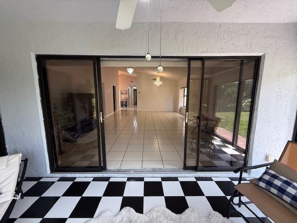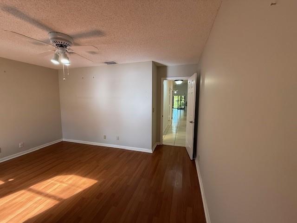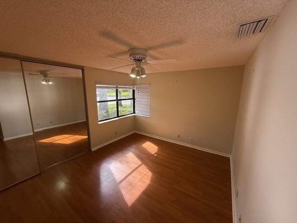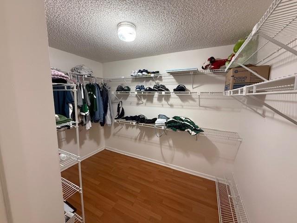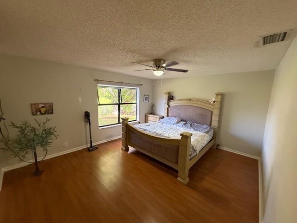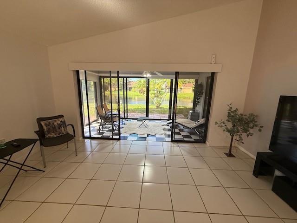PRICED AT ONLY: $440,000
Address: 2433 Fiddleleaf Ave, Coconut Creek, FL 33063
Description
This lovely waterfront home is situated in the desirable 55+ community of Tamarind Village, which comprises only 177 detached single family homes. The community offers a low monthly maintenance fee of $285.00, which covers cable, exterior painting, lawn maintenance, irrigation, heated pool, and clubhouse. Additionally, Tamarind Village is part of the Township, granting residents access to various amenities, including a gym, pickleball courts, tennis courts, a pool, a theater, and recreational rooms. Three bedrooms/two bathrooms, one car garage, enclosed patio, updated kitchen, and ceramic tile flooring. Please note that rentals are not permitted; residents must be at least 18 years old. Roof 2017; A/C 2014; tankless water heater. Visit this community, and youre sure to fall in love!
Property Location and Similar Properties
Payment Calculator
- Principal & Interest -
- Property Tax $
- Home Insurance $
- HOA Fees $
- Monthly -
For a Fast & FREE Mortgage Pre-Approval Apply Now
Apply Now
 Apply Now
Apply Now- MLS#: F10500154 ( Single Family )
- Street Address: 2433 Fiddleleaf Ave
- Viewed: 3
- Price: $440,000
- Price sqft: $197
- Waterfront: Yes
- Wateraccess: Yes
- Year Built: 1985
- Bldg sqft: 2234
- Bedrooms: 3
- Full Baths: 2
- Garage / Parking Spaces: 1
- Days On Market: 185
- Additional Information
- County: BROWARD
- City: Coconut Creek
- Zipcode: 33063
- Subdivision: Tamarind Village
- Building: Tamarind Village
- Provided by: Realty 100
- Contact: Nye Schwartz
- (954) 859-2100

- DMCA Notice
Features
Bedrooms / Bathrooms
- Dining Description: Dining/Living Room
- Rooms Description: Attic, Glassed Porch
Building and Construction
- Construction Type: Cbs Construction, Composition Shingle
- Design Description: One Story, Ranch
- Exterior Features: Open Porch, Patio, Storm/Security Shutters
- Floor Description: Ceramic Floor, Laminate
- Front Exposure: East
- Roof Description: Comp Shingle Roof
- Year Built Description: Resale
Property Information
- Typeof Property: Single
Land Information
- Lot Description: Less Than 1/4 Acre Lot
- Lot Sq Footage: 5080
- Subdivision Information: Clubhouse, Community Pool, Community Tennis Courts
- Subdivision Name: Tamarind Village
Garage and Parking
- Garage Description: Attached
- Parking Description: Driveway
- Parking Restrictions: No Rv/Boats, No Trucks/Trailers
Eco-Communities
- Water Access: Other
- Water Description: Municipal Water
- Waterfront Description: Pond Front
- Waterfront Frontage: 42
Utilities
- Cooling Description: Ceiling Fans, Central Cooling
- Heating Description: Central Heat
- Pet Restrictions: Number Limit, Size Limit
- Sewer Description: Municipal Sewer
- Sprinkler Description: Auto Sprinkler
Finance and Tax Information
- Assoc Fee Paid Per: Monthly
- Home Owners Association Fee: 348
- Dade Assessed Amt Soh Value: 390350
- Dade Market Amt Assessed Amt: 390350
- Tax Year: 2024
Other Features
- Association Phone: 954-792-6000 castle
- Board Identifier: BeachesMLS
- Country: United States
- Equipment Appliances: Automatic Garage Door Opener, Dishwasher, Disposal, Dryer, Electric Range, Icemaker, Refrigerator, Washer
- Furnished Info List: Unfurnished
- Geographic Area: North Broward Turnpike To 441 (3511-3524)
- Housing For Older Persons: Verified
- Interior Features: First Floor Entry, Foyer Entry, Pantry, Pull Down Stairs, Volume Ceilings, Walk-In Closets
- Legal Description: TARTAN COCONUT CREEK-PARCEL "C" RERUN-MOD II 121-1 B PORTION OF TRACT B DESC AS COMM AT NW CORNER OF TRACT B, S ALONG N BNDRY OF TR B 182.47
- Open House Count: 10
- Parcel Number Mlx: 0480
- Parcel Number: 484219180480
- Possession Information: At Closing
- Postal Code + 4: 9218
- Restrictions: No Leasing
- Section: 19
- Special Information: As Is
- Style: WF/No Ocean Access
- Typeof Association: Homeowners
- View: Water View
- Zoning Information: PUD
Nearby Subdivisions
Contact Info
- The Real Estate Professional You Deserve
- Mobile: 904.248.9848
- phoenixwade@gmail.com
