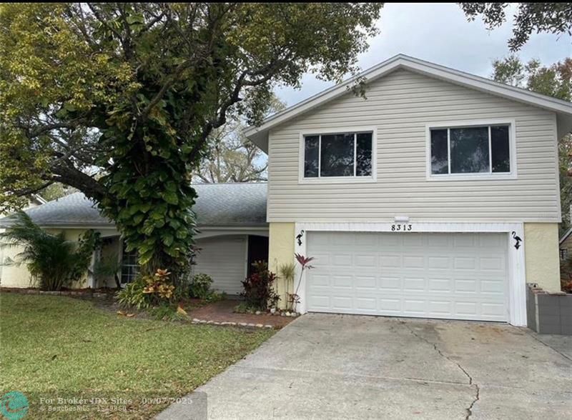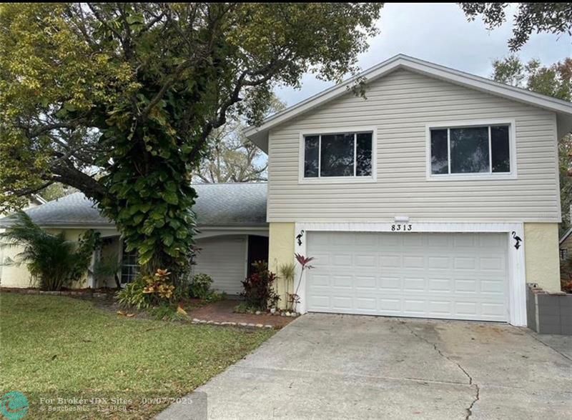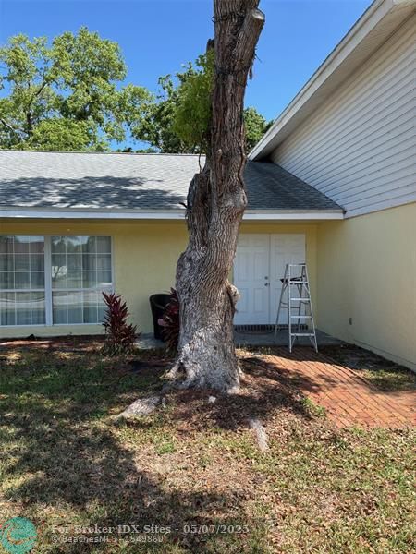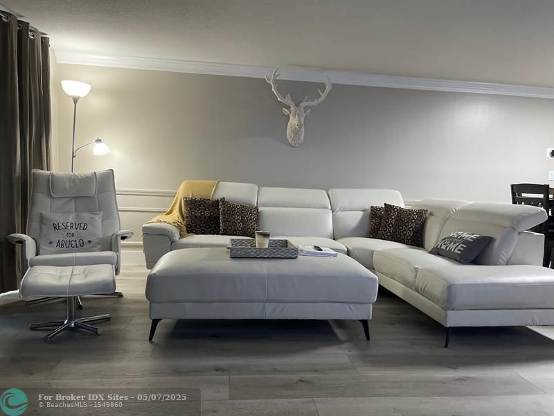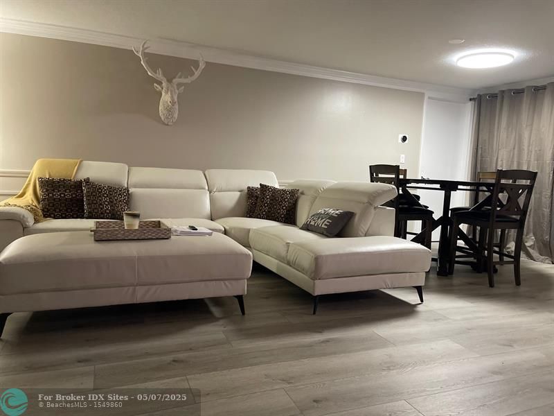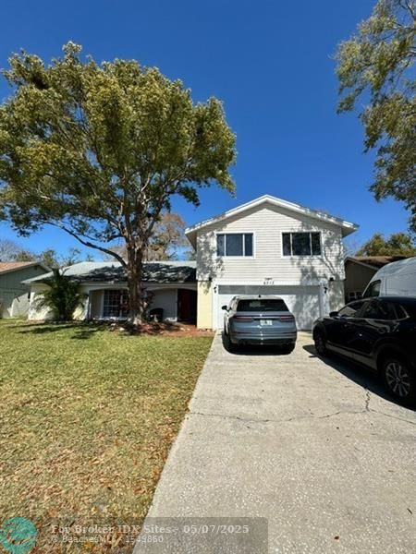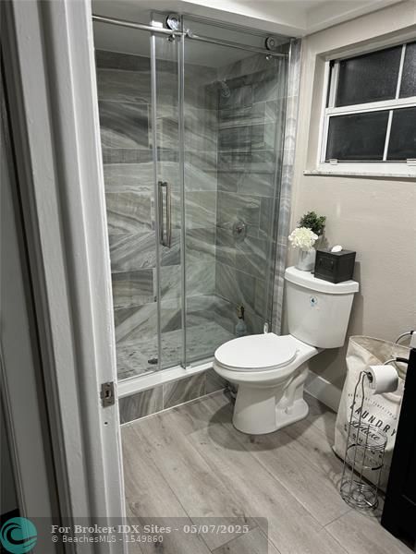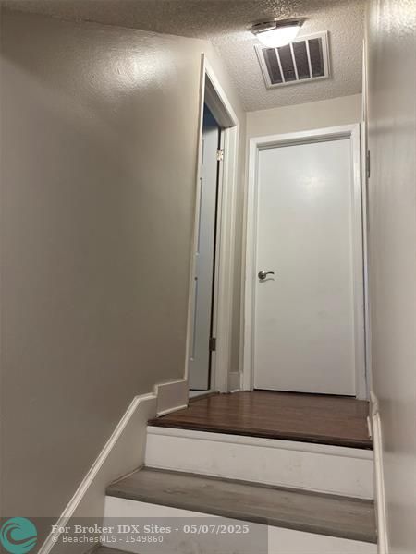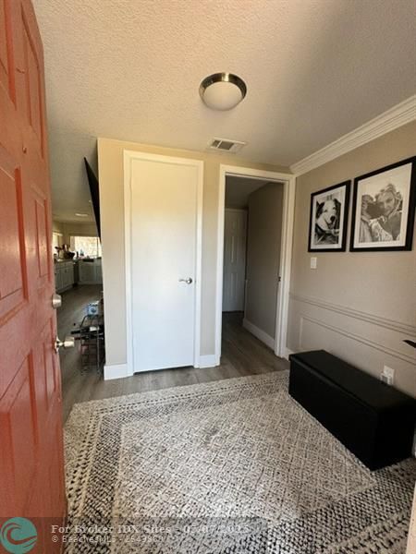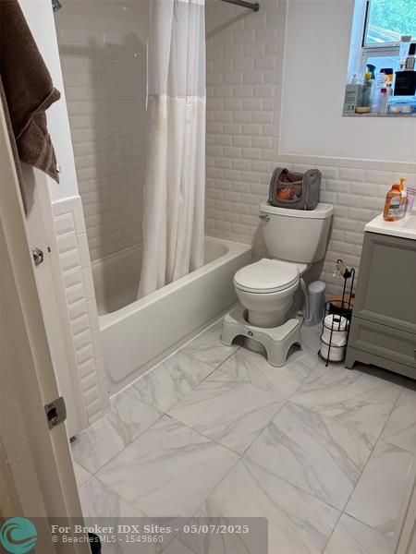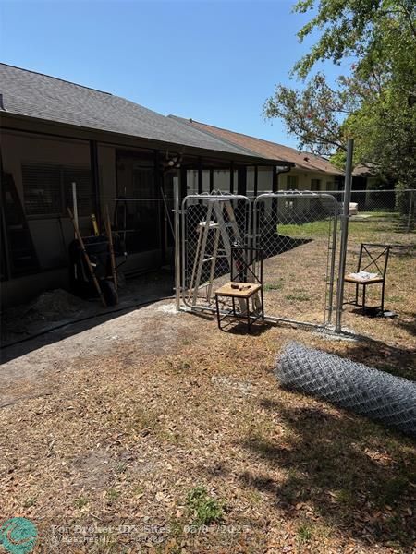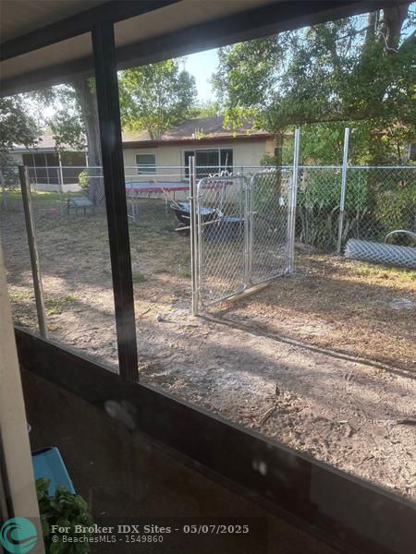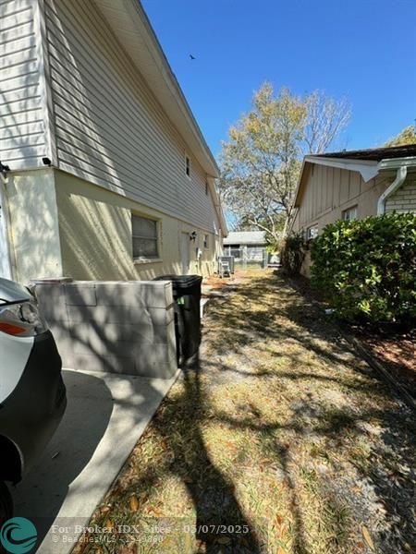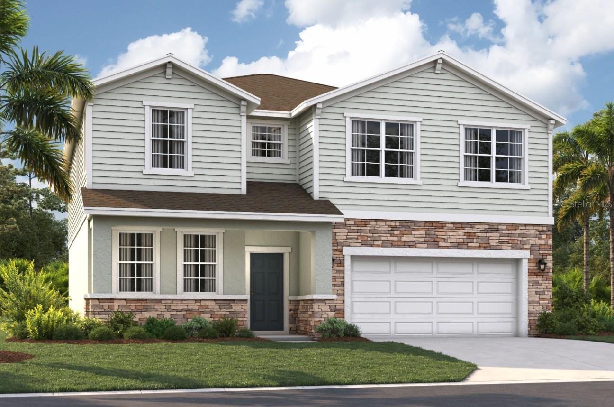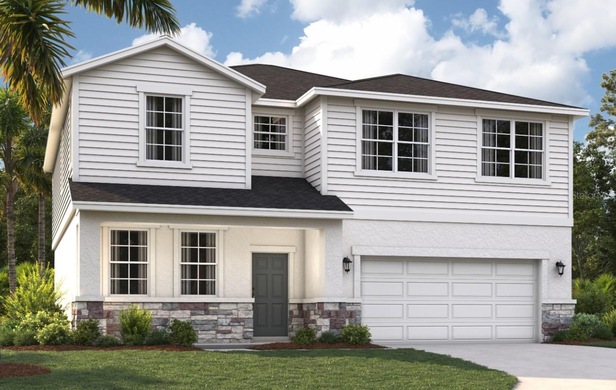PRICED AT ONLY: $395,000
Address: 8313 Split Rail Ln, Hudson, FL 34748
Description
Excellent 4 Bedrooms/3 Baths remideled Home in Beacon Woods with a full apt. as In Laws Quarters, excellent for a large family or for additional income. Large rooms, open kitchen, lots of windows and sliding doors, master bedroom and private bath on first floor, many closets, 2 floors plan where on top of the double garage has 2 full bedrooms and a bath for more privacy, separated entrances thru out the main house or thru the In Laws Quarters.
Must see to appreciate this home, the location and the super low HOA for under $400/yrly with so many ammenities hard to list them all. Close to highways, shopping areas, beaches and Bay areas. Lots of entertainment right by and easy access to boating docks. (not including in this community) See pictures
Property Location and Similar Properties
Payment Calculator
- Principal & Interest -
- Property Tax $
- Home Insurance $
- HOA Fees $
- Monthly -
For a Fast & FREE Mortgage Pre-Approval Apply Now
Apply Now
 Apply Now
Apply Now- MLS#: F10501498 ( Single Family )
- Street Address: 8313 Split Rail Ln
- Viewed: 12
- Price: $395,000
- Price sqft: $0
- Waterfront: No
- Year Built: 1986
- Bldg sqft: 0
- Bedrooms: 4
- Full Baths: 3
- Garage / Parking Spaces: 2
- Days On Market: 190
- Additional Information
- County: LAKE
- City: Hudson
- Zipcode: 34748
- Subdivision: Beacon Woods
- Building: Beacon Woods
- Provided by: Independence R E Services LLC
- Contact: Daisy Fernandez
- (954) 630-7000

- DMCA Notice
Features
Bedrooms / Bathrooms
- Dining Description: Dining/Living Room
- Rooms Description: Attic, Separate Guest/In-Law Quarters, Utility/Laundry In Garage
Building and Construction
- Construction Type: Concrete Block Construction, Cbs Construction
- Design Description: Two Story, Substantially Remodeled
- Exterior Features: Exterior Lighting, Fence, Open Porch, Patio, Room For Pool, Screened Porch, Tv Antenna
- Floor Description: Laminate, Wood Floors
- Front Exposure: West
- Pool Dimensions: 20X40
- Roof Description: Other Roof, Wood Shingle Roof
- Year Built Description: Resale
Property Information
- Typeof Property: Single
Land Information
- Lot Description: Less Than 1/4 Acre Lot
- Subdivision Information: Clubhouse, Community Pool, Mandatory Hoa
- Subdivision Name: BEACON WOODS
Garage and Parking
- Garage Description: Attached
- Parking Description: Driveway, Slab/Strip
- Parking Restrictions: No Rv/Boats
Eco-Communities
- Pool/Spa Description: Below Ground Pool, Community Pool, Heated
- Water Access: None
- Water Description: Municipal Water
Utilities
- Cooling Description: Ceiling Fans, Central Cooling, Electric Cooling
- Heating Description: Central Heat, Electric Heat
- Pet Restrictions: No Aggressive Breeds
- Sewer Description: Municipal Sewer
- Sprinkler Description: Manual Sprinkler
Finance and Tax Information
- Assoc Fee Paid Per: Yearly
- Home Owners Association Fee: 368
- Tax Year: 2024
Other Features
- Additional Furnished Info: Furniture Negotiable
- Board Identifier: BeachesMLS
- Country: United States
- Equipment Appliances: Dishwasher, Electric Range, Electric Water Heater, Fire Alarm, Icemaker, Microwave, Refrigerator, Self Cleaning Oven, Smoke Detector, Washer/Dryer Hook-Up
- Furnished Info List: Furniture Negotiable
- Geographic Area: Other Geographic Area (Out Of Area Only)
- Housing For Older Persons: No HOPA
- Interior Features: First Floor Entry, Closet Cabinetry, Other Interior Features, Split Bedroom, 3 Bedroom Split, Walk-In Closets
- Legal Description: BEACON WOODS VILLAGE No 7 PG12PG31LOT1468
- Parcel Number: 02-25-16-0520-00001-4680
- Possession Information: At Closing, Before Closing
- Restrictions: Assoc Approval Required, No Lease First 2 Years, Other Restrictions
- Special Information: As Is, Deed Restrictions
- Style: Pool Only
- Typeof Association: Homeowners
- View: Garden View
- Views: 12
Owner Information
- Owners Name: FERNANDEZ
- Owners Phone: 954-605-3535
Nearby Subdivisions
Similar Properties
Contact Info
- The Real Estate Professional You Deserve
- Mobile: 904.248.9848
- phoenixwade@gmail.com
