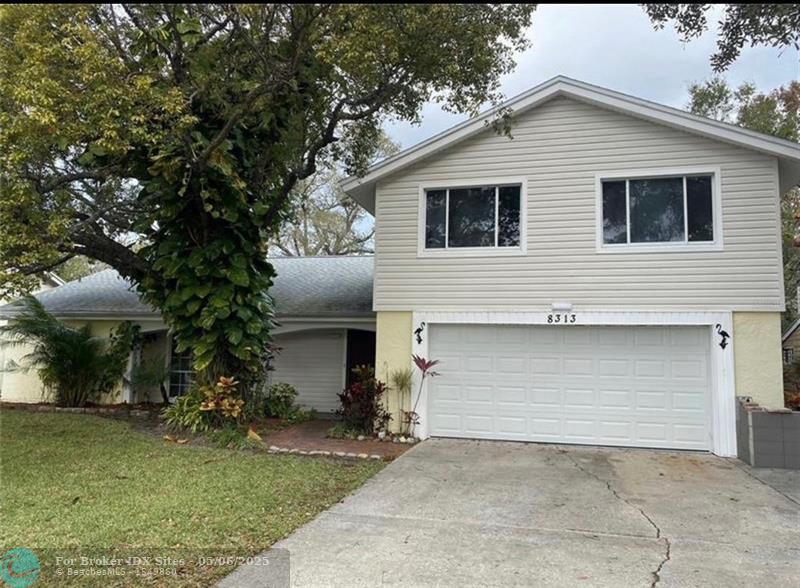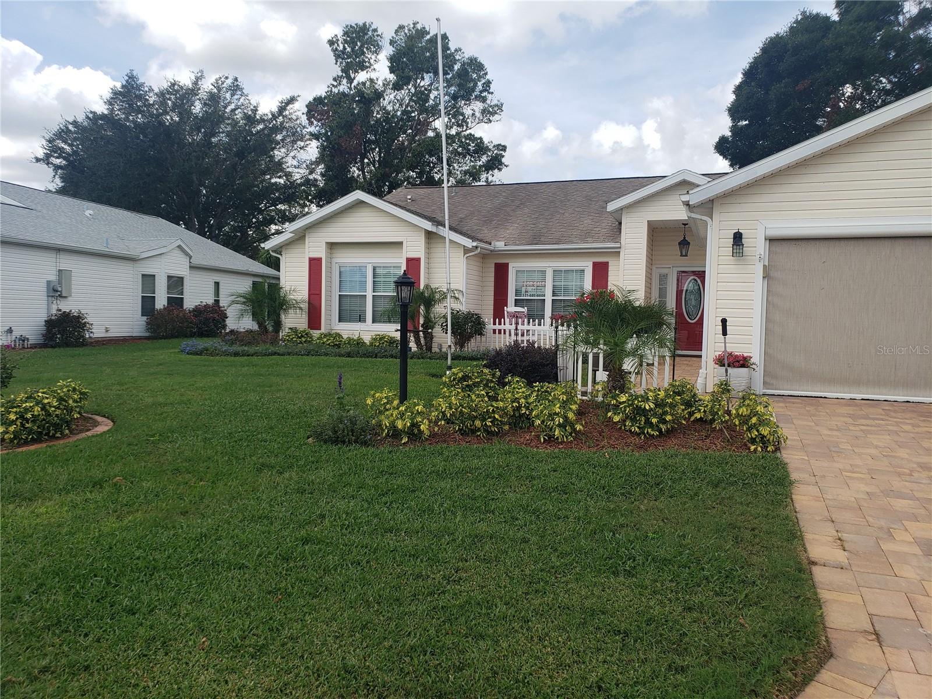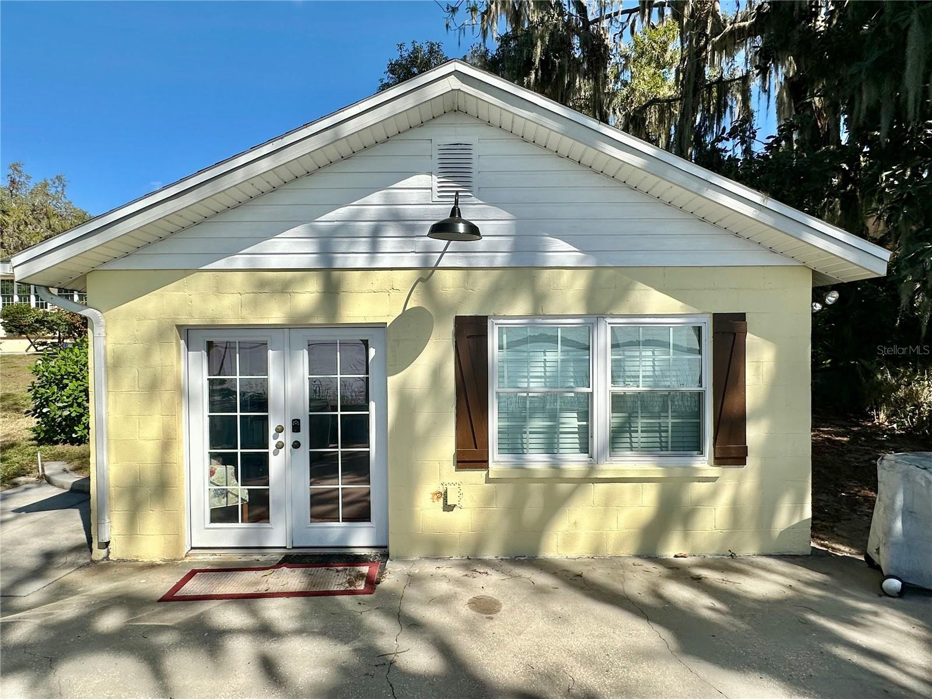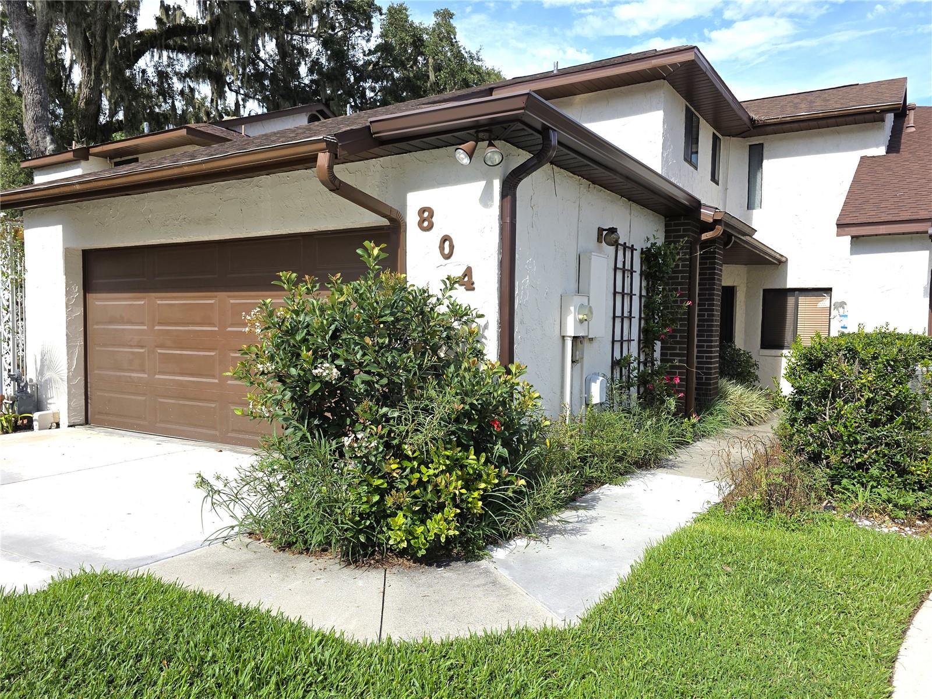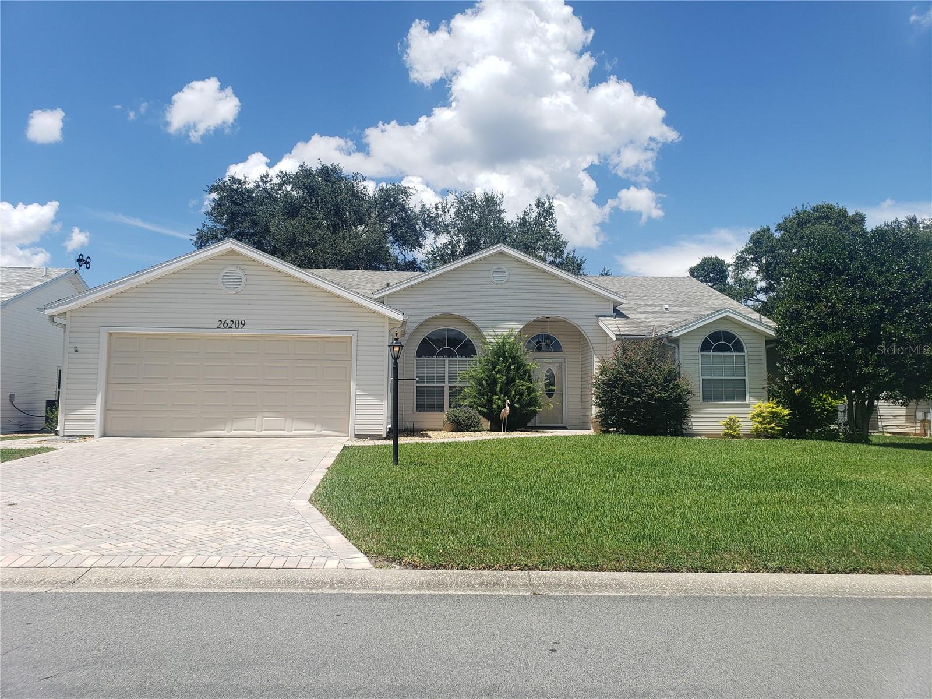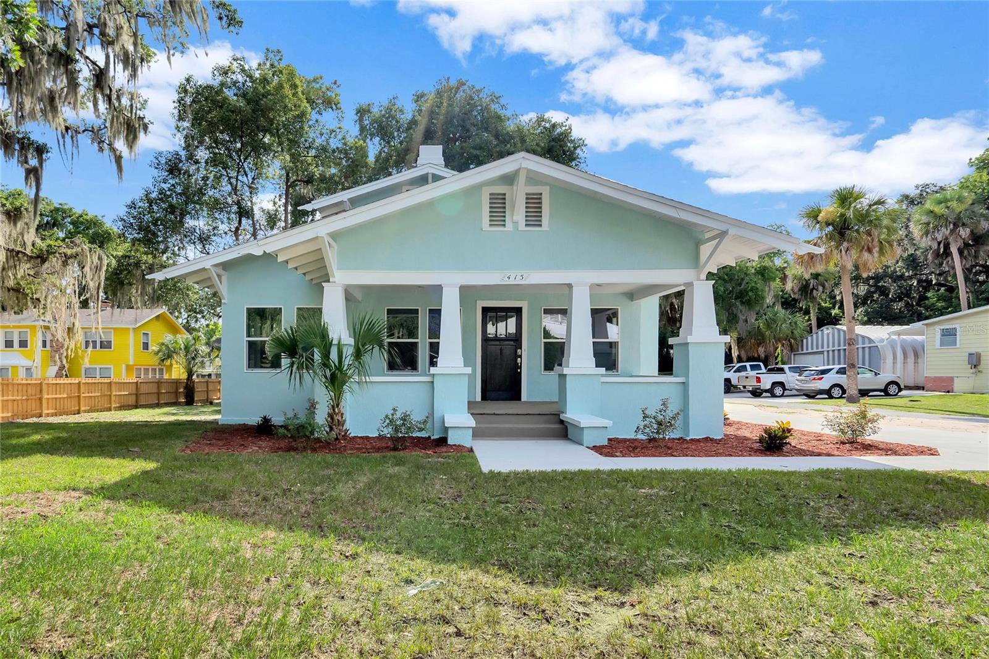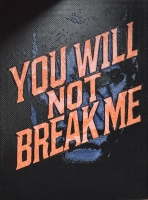PRICED AT ONLY: $2,800
Address: 8313 Split Rail Ln, Hudson, FL 34748
Description
Spectacular 3 bedrooms 2 baths house, large living/dining/kitchen open concept, large master on 1st floor and 2 bedrooms/1 bath on 2nd floor above the 2 car garage. All bathrooms remodeled, lg porch and fenced in backyard. Remodeled lg home for relocated family or living all year around. Can be furnished or unfurnished. Tenants will be responsible for lawn maintenance, water/sewer, electric, and repairs up to five hundreded dollars. A non refundable pet deposit will be collected at possession together with 1 month rent & 2 months security deposit
Also, this home has an attached In Laws quarters for an additional monthly rent, completely remodeled & ready to move in. If combine by same family, a price adjustment will be made in a yearly rental. Can also be furnished if necessary
Property Location and Similar Properties
Payment Calculator
- Principal & Interest -
- Property Tax $
- Home Insurance $
- HOA Fees $
- Monthly -
For a Fast & FREE Mortgage Pre-Approval Apply Now
Apply Now
 Apply Now
Apply Now- MLS#: F10501997 ( Residential Rental )
- Street Address: 8313 Split Rail Ln
- Viewed: 9
- Price: $2,800
- Price sqft: $0
- Waterfront: No
- Year Built: 1986
- Bldg sqft: 0
- Bedrooms: 3
- Full Baths: 2
- Garage / Parking Spaces: 2
- Days On Market: 172
- Additional Information
- County: LAKE
- City: Hudson
- Zipcode: 34748
- Subdivision: Beacon Woods
- Building: Beacon Woods
- Provided by: Independence R E Services LLC
- Contact: Daisy Fernandez
- (954) 630-7000

- DMCA Notice
Features
Bedrooms / Bathrooms
- Dining Description: Dining/Living Room
- Rooms Description: Attic, Utility/Laundry In Garage
Building and Construction
- Construction Type: Concrete Block Construction, Cbs Construction
- Exterior Features: Exterior Lighting, Fence, Open Porch, Patio, Room For Pool, Screened Porch, Tv Antenna
- Floor Description: Ceramic Floor, Laminate, Wood Floors
- Front Exposure: West
- Roof Description: Other Roof, Wood Shingle Roof
- Year Built Description: Resale
Property Information
- Typeof Property: Single
Land Information
- Lot Description: Less Than 1/4 Acre Lot
- Subdivision Name: BEACON WOODS
Garage and Parking
- Garage Description: Attached
- Parking Description: Slab/Strip
- Parking Restrictions: No Rv/Boats
Eco-Communities
- Water Access: None
- Water Description: Municipal Water
Utilities
- Cooling Description: Ceiling Fans, Central Cooling, Electric Cooling
- Heating Description: Central Heat, Electric Heat
- Pet Restrictions: Number Limit
- Sewer Description: Sewer
- Windows Treatment: Blinds/Shades, Single Hung Metal, Sliding
Finance and Tax Information
- Application Fee: 200
Rental Information
- Furn Annual Rent: 2800
- Minimum Lease Period: 365
- Rent Period: Month
- Rental Deposit Includes: 1st Mo2 Security Deposit
- Rental Payment Includes: Association Fee, Pool Maintenance
- Unfurn Annual Rent: 2800
Other Features
- Approval Information: Application Fee Required, Association Approval Required, Credit Report Required
- Board Identifier: BeachesMLS
- Country: United States
- Equipment Appliances: Dishwasher, Dryer, Electric Range, Electric Water Heater, Fire Alarm, Icemaker, Microwave, Refrigerator, Self Cleaning Oven, Smoke Detector, Washer, Washer/Dryer Hook-Up
- Furnished Info List: Furniture Negotiable
- Geographic Area: Other Geographic Area (Out Of Area Only)
- Housing For Older Persons: No HOPA
- Interior Features: First Floor Entry, Closet Cabinetry, Other Interior Features, Split Bedroom, 3 Bedroom Split, Walk-In Closets
- Legal Description: BEACON WOODS VILLAGE No 7 PG12PG31LOT1468
- Miscellaneous: Automatic Garage Door Opener, Electric Water Heater, Owner Agent, Porch/Balcony
- Parcel Number: 02-25-16-0520-00001-4680
- Restrictions: Children Ok, Other Restrictions
- Style: Residential-Annual
- View: Garden View
Owner Information
- Owners Name: Fernandez
- Owners Phone: 954-605-3535
Nearby Subdivisions
Similar Properties
Contact Info
- The Real Estate Professional You Deserve
- Mobile: 904.248.9848
- phoenixwade@gmail.com
