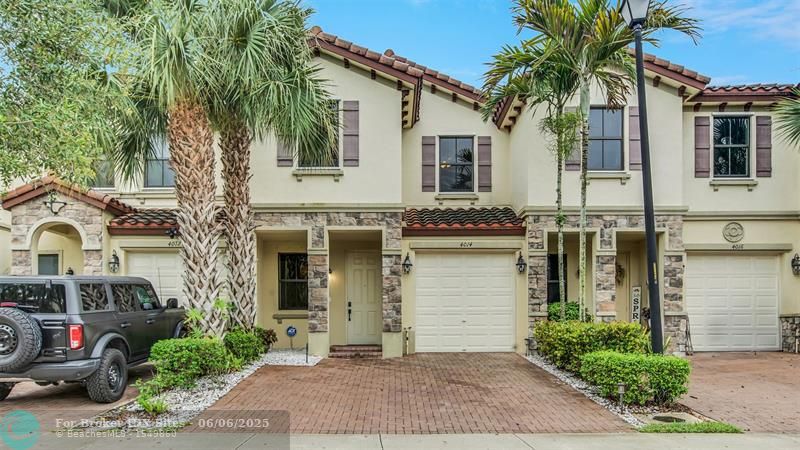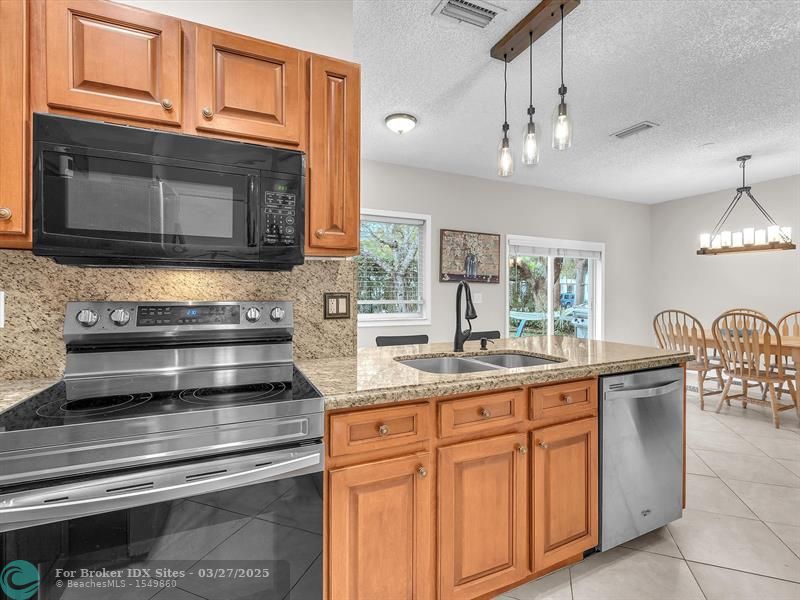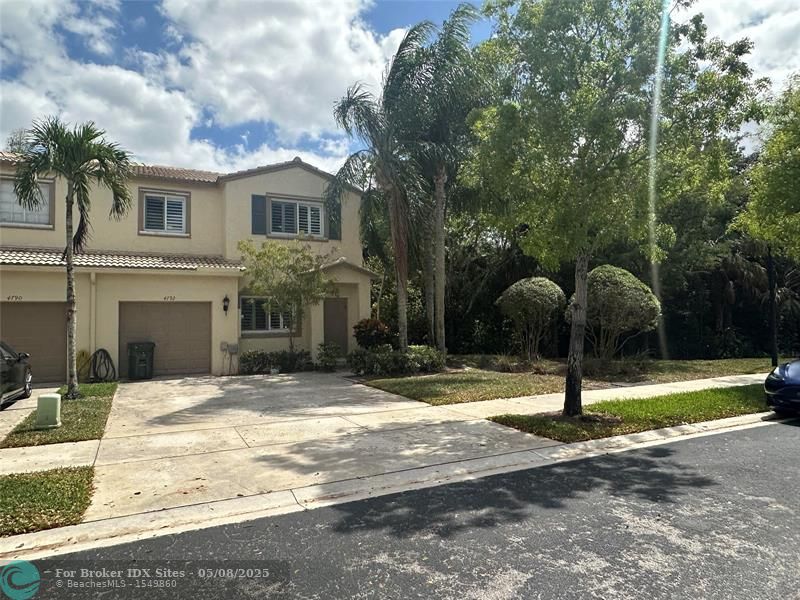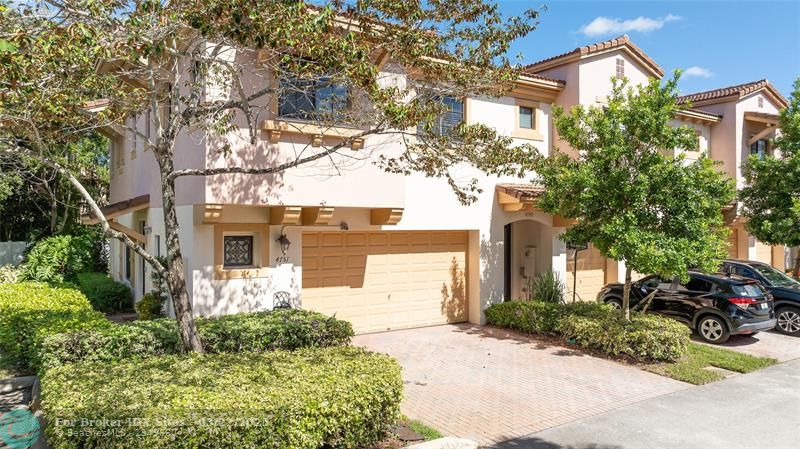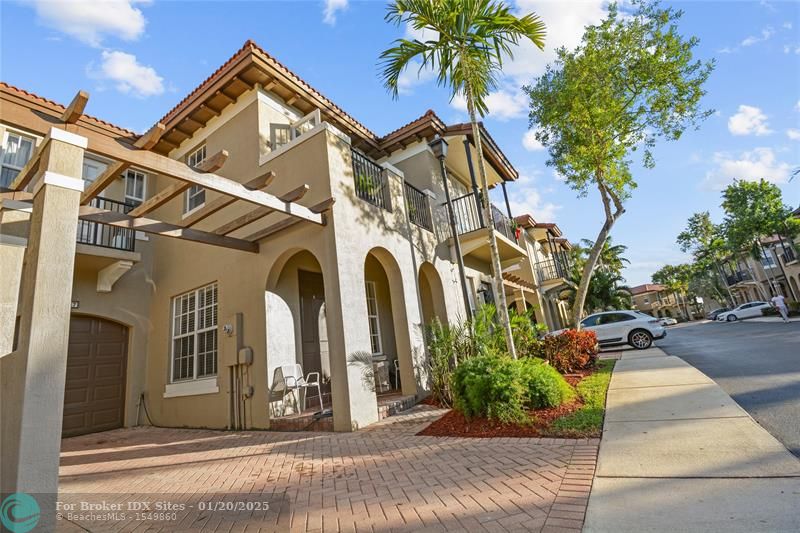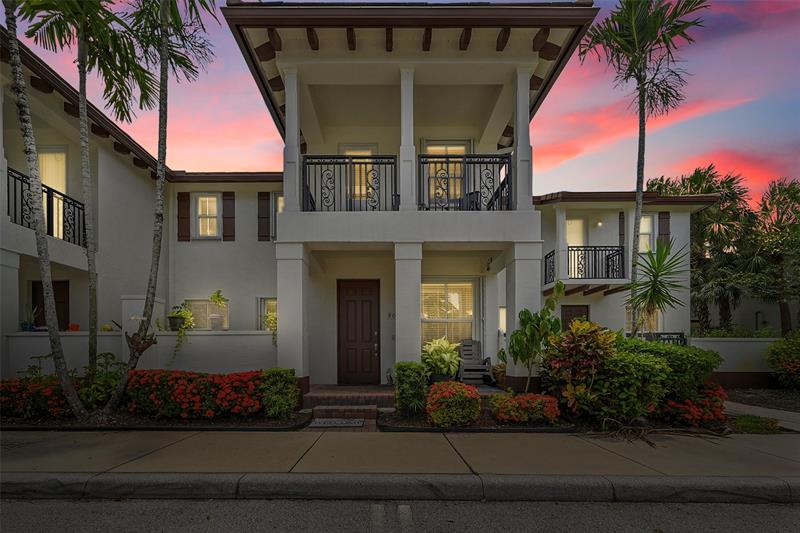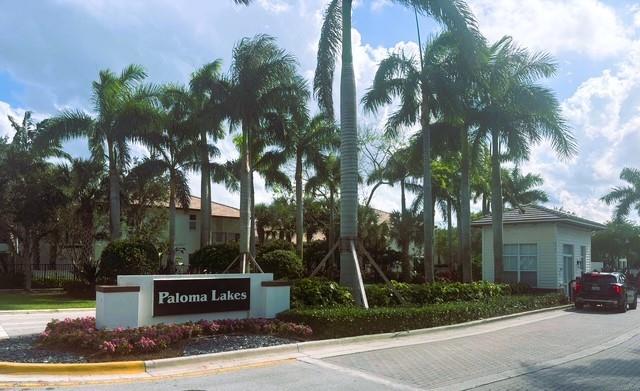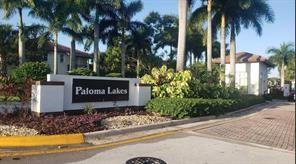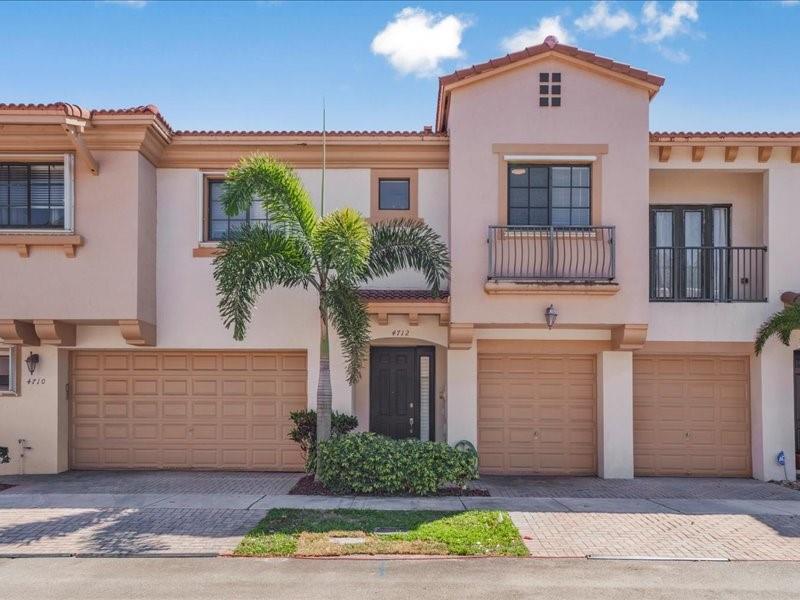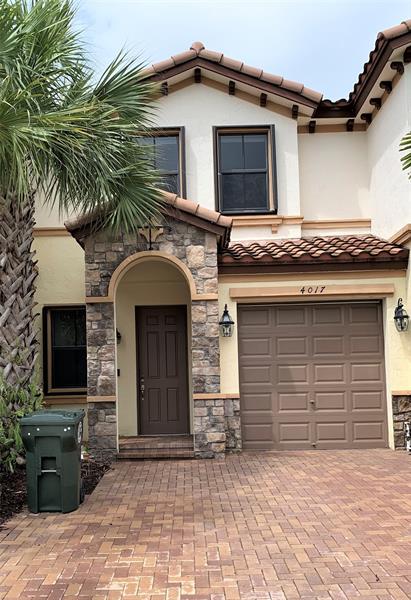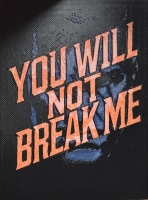PRICED AT ONLY: $500,000
Address: 4014 Devenshire Ct, Coconut Creek, FL 33073
Description
Move In Ready, Modern Townhome with EV Charger & Upgrades Galore! Dont miss this opportunity to own a stunning townhome in the boutique Ashton Parc community! Built in 2016 by Lennar, this gem checks every boxfeaturing wood look tile & a new washer, dryer & microwave. Your upgraded kitchen has quartz countertops, stainless appliances & plenty of space to entertain. Enjoy a private patio with no rear neighbors, just peaceful nature views! The luxurious primary suite boasts a spacious walk in closet & a spa like bathroom with dual sinks, a large glass enclosed shower & a separate water closet. This is a pet friendly community with a sparkling pool, landscaping, tree trimming & roaming security, all for the lowest HOA around of $195/month! This is the oneschedule before its gone!
Property Location and Similar Properties
Payment Calculator
- Principal & Interest -
- Property Tax $
- Home Insurance $
- HOA Fees $
- Monthly -
For a Fast & FREE Mortgage Pre-Approval Apply Now
Apply Now
 Apply Now
Apply Now- MLS#: F10506142 ( Condo/Co-Op/Villa/Townhouse )
- Street Address: 4014 Devenshire Ct
- Viewed: 14
- Price: $500,000
- Price sqft: $0
- Waterfront: No
- Year Built: 2016
- Bldg sqft: 0
- Bedrooms: 3
- Full Baths: 2
- 1/2 Baths: 1
- Garage / Parking Spaces: 1
- Days On Market: 159
- Additional Information
- County: BROWARD
- City: Coconut Creek
- Zipcode: 33073
- Subdivision: Ashton Parc
- Building: Ashton Parc
- Elementary School: Tradewinds
- Middle School: Lyons Creek
- High School: Monarch
- Provided by: The Keyes Company
- Contact: Gina Harwood
- (561) 750-1000

- DMCA Notice
Features
Building and Construction
- Construction Type: Cbs Construction
- Exterior Features: Open Porch, Patio, Storm/Security Shutters
- Floor Description: Tile Floors
- Year Built Description: New Construction
Property Information
- Typeof Property: Townhouse
Land Information
- Subdivision Name: Ashton Parc
School Information
- Elementary School: Tradewinds
- High School: Monarch
- Middle School: Lyons Creek
Garage and Parking
- Garage Description: Attached
- Parking Description: 2 Or More Spaces, Guest Parking
Eco-Communities
- Storm Protection Panel Shutters: Complete
Utilities
- Cooling Description: Central Cooling, Electric Cooling
- Heating Description: Electric Heat
- Pet Restrictions: No Restrictions
Amenities
- Amenities: Pool
Finance and Tax Information
- Application Fee: 150
- Assoc Fee Paid Per: Monthly
- Home Owners Association Fee: 195
- Security Information: Security Patrol
- Tax Year: 2024
Rental Information
- Minimum Number Of Daysfor Lease: 180
Other Features
- Approval Information: Application Fee Required
- Association Phone: 954-427-8770
- Board Identifier: BeachesMLS
- Complex Name: Ashton Parc
- Country: United States
- Development Name: Ashton Parc
- Equipment Appliances: Automatic Garage Door Opener, Dishwasher, Dryer, Electric Range, Electric Water Heater, Microwave, Refrigerator, Washer
- Geographic Area: North Broward Turnpike To 441 (3511-3524)
- Housing For Older Persons: No HOPA
- Interior Features: Kitchen Island, Pantry, Walk-In Closets
- Legal Description: SIMONTON COURT 176-49 B POR OF PAR A DESC AS:COMM SE COR PAR A, W 429.72 ALG S/L OF PAR A , N 10 TO POB, CONT N 89.60, W 22, S 89.43, E 22 T
- Model Name: 2016 Build
- Parcel Number Mlx: 0820
- Parcel Number: 484205280820
- Possession Information: Funding
- Postal Code + 4: 2173
- Restrictions: Okay To Lease 1st Year
- Style: Townhouse Fee Simple
- Typeof Governing Bodies: Homeowner Association
- Typeof Association: Homeowners
- Views: 14
Nearby Subdivisions
5150 Hillsboro
Ashton Parc
Banyan Trails
Foxford Trails
Foxford Trails 174-162 B
Grand Cypress
Grand Cypress Replat
Hillsboro Associates Plat
In The Pines
Julia Gardens
Lago Vista
Lago Vista At Coconut Creek
Paloma Lakes
Paloma Lakes Condominium No 1
Sawgrass Exchange 165-2 B
Sawgrass Exchange Plat
Simonton Court 176-49 B
Victoria Isles
Whispering Trail
Whispering Trails
Similar Properties
Contact Info
- The Real Estate Professional You Deserve
- Mobile: 904.248.9848
- phoenixwade@gmail.com
