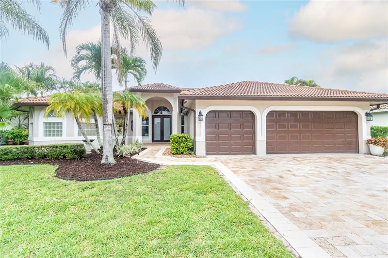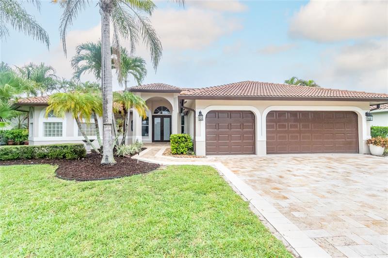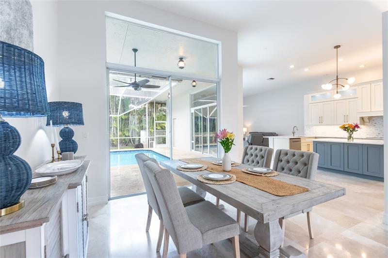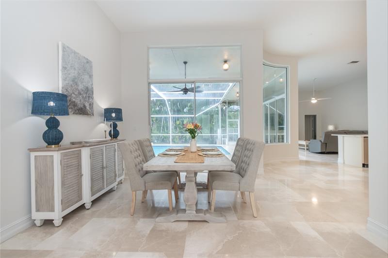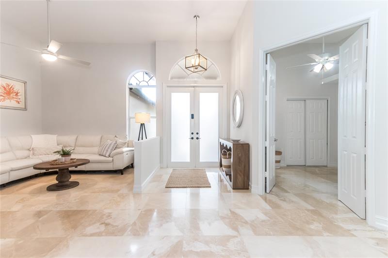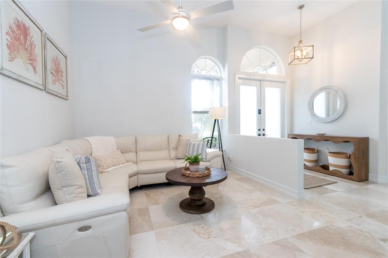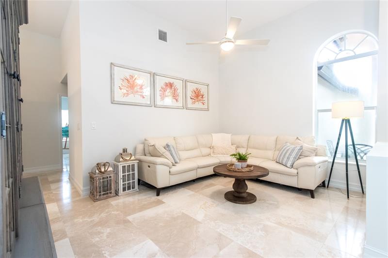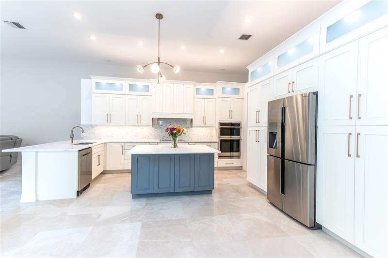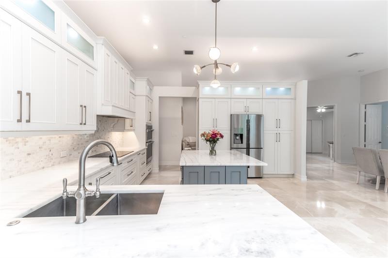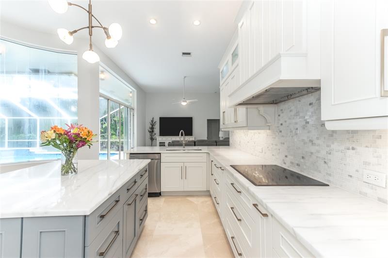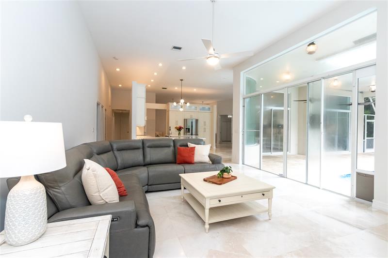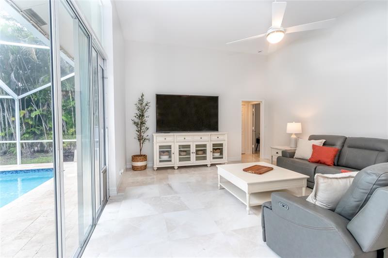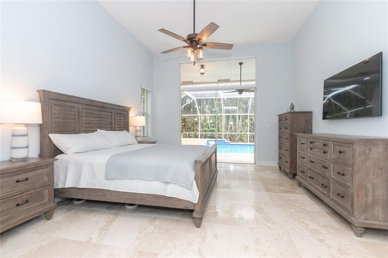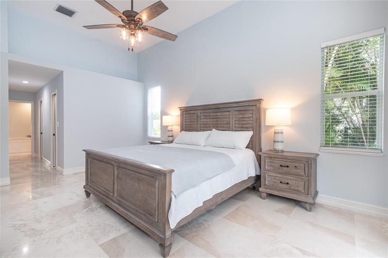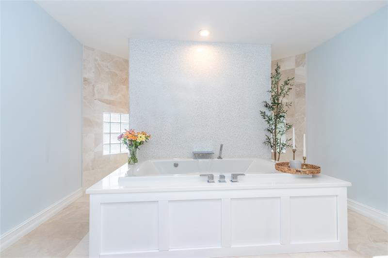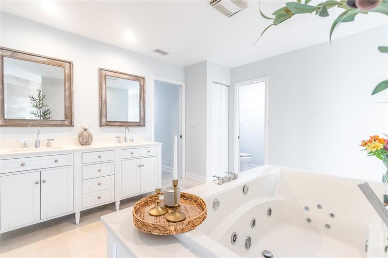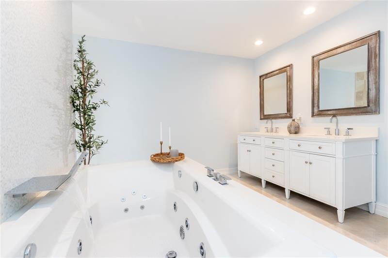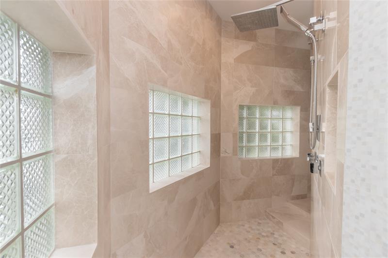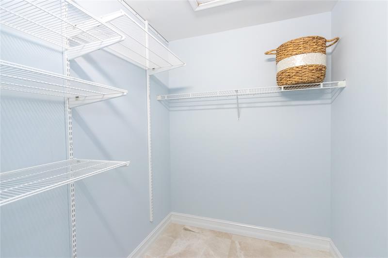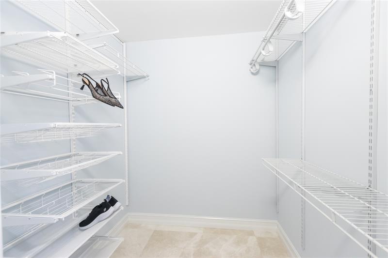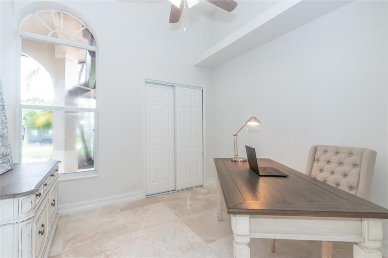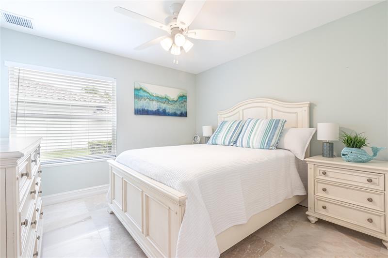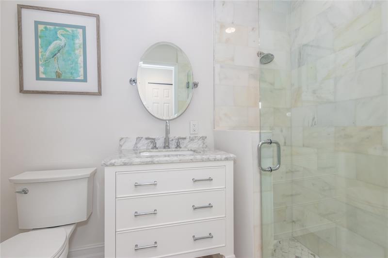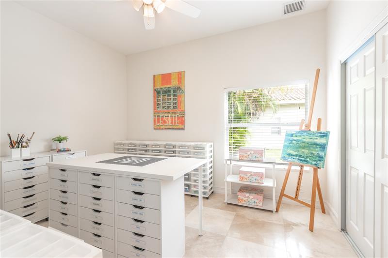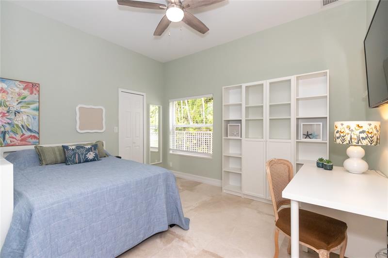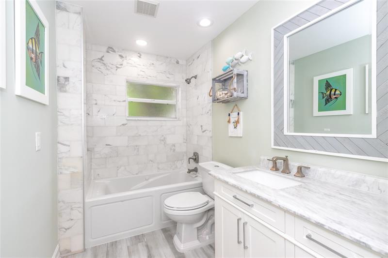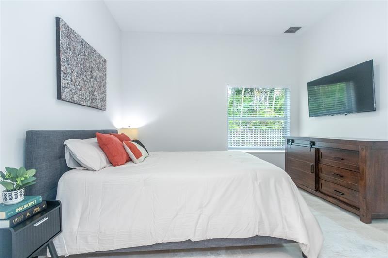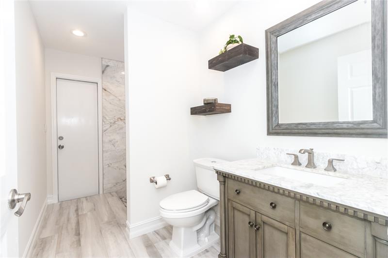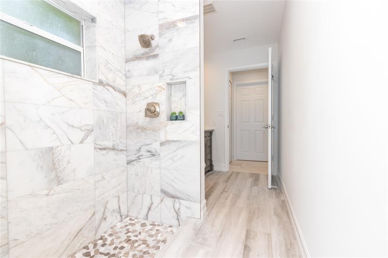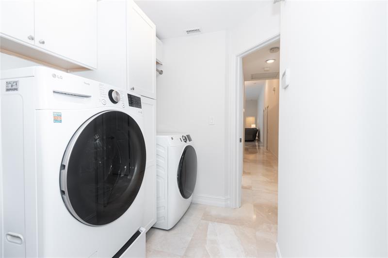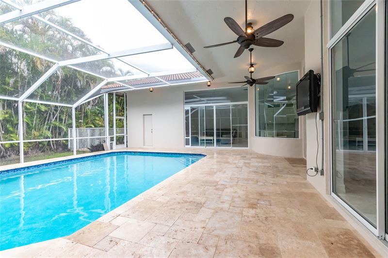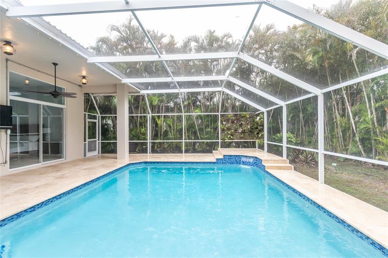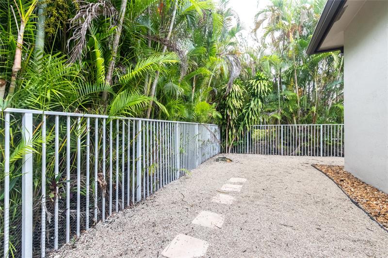PRICED AT ONLY: $1,095,000
Address: 5164 Kensington Circle, Coral Springs, FL 33076
Description
Renovated 6BR/4BA pool home in sought after Kensington Glen. Over 3,000 SF on .25 acre+ lot. Move in ready w/ marble floors, open layout & modern kitchen perfect for entertaining. Primary suite has 2 walk in closets, spa bath w/ 2 person jacuzzi, waterfall shower & private WC. Two addl BRs have ensuite baths & walk ins ideal for guests or multi gen living. Freshly painted in/out. Resort style saltwater pool w/ waterfall, travertine deck, mature palms. 2019 roof w/ seamless gutters & 2 Rheem 3T A/Cs in 2020. Zoned for top rated schools incl. Marjory Stoneman Douglas High. Low HOA & lower taxes than Parkland.
Property Location and Similar Properties
Payment Calculator
- Principal & Interest -
- Property Tax $
- Home Insurance $
- HOA Fees $
- Monthly -
For a Fast & FREE Mortgage Pre-Approval Apply Now
Apply Now
 Apply Now
Apply Now- MLS#: F10511215 ( Single Family )
- Street Address: 5164 Kensington Circle
- Viewed: 3
- Price: $1,095,000
- Price sqft: $0
- Waterfront: No
- Year Built: 1995
- Bldg sqft: 0
- Bedrooms: 6
- Full Baths: 4
- Garage / Parking Spaces: 3
- Days On Market: 47
- Additional Information
- County: BROWARD
- City: Coral Springs
- Zipcode: 33076
- Subdivision: Kensington Glen
- Building: Kensington Glen
- Elementary School: Eagle Ridge
- Middle School: Coral Springs
- High School: Marjory Stoneman Douglas
- Provided by: Brokers Choice Realty Inc
- Contact: Ruben Hernandez
- (954) 435-8721

- DMCA Notice
Features
Bedrooms / Bathrooms
- Rooms Description: Utility Room/Laundry
Building and Construction
- Construction Type: Concrete Block Construction, Cbs Construction
- Design Description: One Story, Substantially Remodeled
- Exterior Features: Exterior Lights
- Floor Description: Marble Floors, Tile Floors
- Front Exposure: North
- Pool Dimensions: 24x16
- Roof Description: Curved/S-Tile Roof
- Year Built Description: Resale
Property Information
- Typeof Property: Single
Land Information
- Lot Description: 1/4 To Less Than 1/2 Acre Lot
- Lot Sq Footage: 11224
- Subdivision Information: Maintained Community, Mandatory Hoa
- Subdivision Name: Kensington Glen
School Information
- Elementary School: Eagle Ridge
- High School: Marjory Stoneman Douglas
- Middle School: Coral Springs
Garage and Parking
- Garage Description: Attached
- Parking Description: Pavers
Eco-Communities
- Pool/Spa Description: Below Ground Pool, Equipment Stays, Heated, Salt Chlorination, Screened
- Water Description: Municipal Water
Utilities
- Cooling Description: Central Cooling
- Heating Description: Central Heat
- Pet Restrictions: No Restrictions
- Sewer Description: Municipal Sewer
Finance and Tax Information
- Assoc Fee Paid Per: Semi-Annually
- Home Owners Association Fee: 400
- Tax Year: 2024
Other Features
- Board Identifier: BeachesMLS
- Country: United States
- Equipment Appliances: Automatic Garage Door Opener, Dishwasher, Dryer, Electric Range, Electric Water Heater, Microwave, Refrigerator, Self Cleaning Oven, Smoke Detector, Wall Oven, Washer
- Furnished Info List: Furniture Negotiable
- Geographic Area: North Broward 441 To Everglades (3611-3642)
- Housing For Older Persons: No HOPA
- Interior Features: First Floor Entry
- Legal Description: KENSINGTON 146-39 B LOT 19 BLK Q
- Parcel Number: 484108023590
- Possession Information: At Closing
- Restrictions: Ok To Lease
- Style: Pool Only
- Typeof Association: Homeowners
- Typeof Contingencies: Appraisal
- View: Other View
Owner Information
- Owners Name: Diane Fernandez
- Owners Phone: 7862712265
Nearby Subdivisions
Brookside
Brookside 139-3 B
Enclave
Golden Bay
Heron Bay Tuscany
Heron Bay Four 160-1 B
Heron Bay Four-villa Sorento
Heron Bay South
Heron Bay Tuscany
Heron Bay Two
Heron Bay Two 159-39 B
Kensington
Kensington 146-39 B
Kensington Glen
Kensington Manor
Kensington South
Kensington South 155-15 B
L'hermitage
Mayfair
North Spgs 132-38 B
North Springs
The Falls
The Islands At Wyndham Lakes
Tuscany
Villa Sorrento
West View Estates
West View Estates 145-9 B
Westview Village
Wyndham Circle 157-9 B
Wyndham Circle/ Enclave
Wyndham Lakes
Wyndham Lakes Central 159
Wyndham Lakes East
Wyndham Lakes East 159-50
Wyndham Lakes North
Wyndham Lakes North 158-2
Wyndham Lakes Plaza 163-2
Wyndham Lakes West
Contact Info
- The Real Estate Professional You Deserve
- Mobile: 904.248.9848
- phoenixwade@gmail.com
