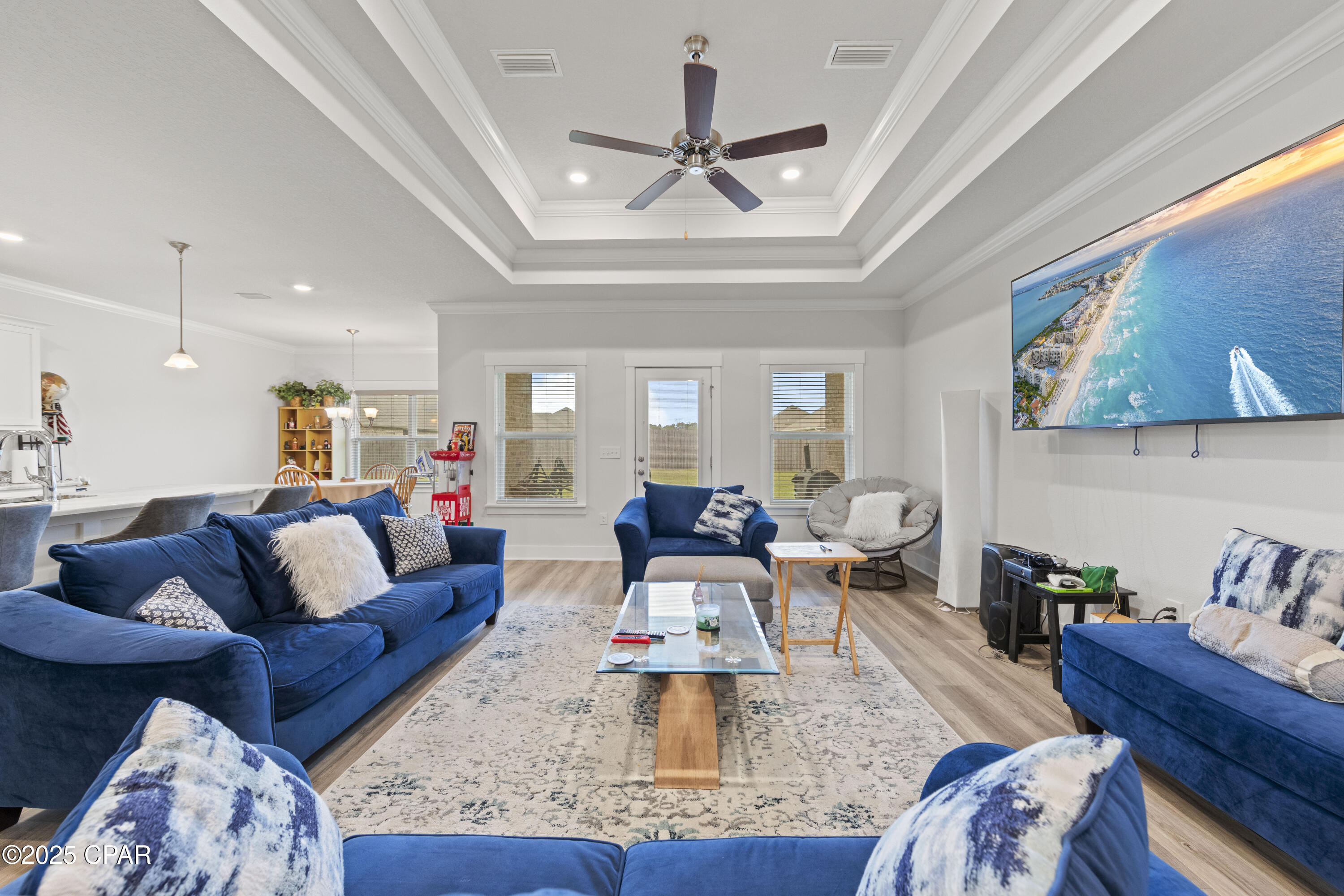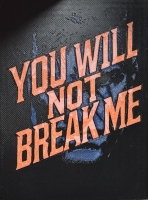PRICED AT ONLY: $375,000
Address: 5792 Todd St, Pace, FL 32571
Description
Charming one and a half story 3/2 bath home is situated on a spacious one acre lot.
FINANCING AVAILABLE through subject to at 2.8% interest rate!
PLEASE TEXT LISTING AGENT FOR MORE PICTURES AND TERMS.
The house features a remodeled kitchen with luxury vinyl plank flooring, stainless appliances, tiled countertops and backsplash, custom range hood, country style double sink with new faucet.
A whole house water softener and filtration system keeps your drinking water crystal clear. HVAC has a UV filter connected.
The second floor features a 14 x 20 foot loft overlooking the formal dining room.
The pool boasts a saltwater filter as well as a chiller and heater for year round enjoyment. EV Charger mounted on side of the house.
Property Location and Similar Properties
Payment Calculator
- Principal & Interest -
- Property Tax $
- Home Insurance $
- HOA Fees $
- Monthly -
For a Fast & FREE Mortgage Pre-Approval Apply Now
Apply Now
 Apply Now
Apply Now- MLS#: F10513254 ( Single Family )
- Street Address: 5792 Todd St
- Viewed: 1
- Price: $375,000
- Price sqft: $0
- Waterfront: No
- Year Built: 1996
- Bldg sqft: 0
- Bedrooms: 3
- Full Baths: 2
- Garage / Parking Spaces: 2
- Days On Market: 86
- Additional Information
- County: SANTA ROSA
- City: Pace
- Zipcode: 32571
- Provided by: La Rosa Realty Beaches LLC
- Contact: Livia Adams
- (954) 526-7318

- DMCA Notice
Features
Bedrooms / Bathrooms
- Rooms Description: Loft
Building and Construction
- Construction Type: Aluminum Siding
- Design Description: Two Story
- Exterior Features: Screened Porch
- Floor Description: Vinyl Floors
- Front Exposure: West
- Pool Dimensions: 20x14
- Roof Description: Metal Roof
- Year Built Description: Resale
Property Information
- Typeof Property: Single
Land Information
- Lot Description: 1 To Less Than 2 Acre Lot
- Lot Sq Footage: 43560
- Subdivision Information: Horses Permitted
- Subdivision Name: N/A
Garage and Parking
- Parking Description: None
Eco-Communities
- Pool/Spa Description: Screened
- Water Description: Municipal Water
Utilities
- Cooling Description: Central Cooling
- Heating Description: Central Heat
- Sewer Description: Municipal Sewer
Finance and Tax Information
- Tax Year: 2023
Other Features
- Board Identifier: BeachesMLS
- Country: United States
- Equipment Appliances: Dishwasher, Electric Range, Microwave, Refrigerator, Water Softener/Filter Owned
- Geographic Area: Other Geographic Area (Out Of Area Only)
- Housing For Older Persons: No HOPA
- Interior Features: First Floor Entry
- Legal Description: *DESCRIPTION UPDATE FOR 2021* N2 OF THE FOLLOWING: COM AT NW SEC CORN OF SECTION 33 TOWNSHIP 2 NORTH RANGE 29 WEST THN N89*0222E ON N SEC LN
- Possession Information: At Closing
- Restrictions: No Restrictions
- Style: Pool Only
- Typeof Association: None
- View: Pool Area View
Nearby Subdivisions
Similar Properties
Contact Info
- The Real Estate Professional You Deserve
- Mobile: 904.248.9848
- phoenixwade@gmail.com


















