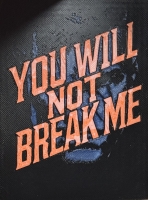PRICED AT ONLY: $5,050
Address: 2604 Center Court Dr 4-27, Weston, FL 33332
Description
Exclusive Rental located steps from Weston Hills Country Club. ***Largest Model*** 4 bedroom with 3 full baths, elevator and 2 car garage. Impact windows and tastefully renovated with Modern Kitchen and beautifll baths. Open floor plan. 2 level. Living area and all bedrooms located in Second Level. Full sieze washer and dryer. Large screened balcony & front Couryard.
Property Location and Similar Properties
Payment Calculator
- Principal & Interest -
- Property Tax $
- Home Insurance $
- HOA Fees $
- Monthly -
For a Fast & FREE Mortgage Pre-Approval Apply Now
Apply Now
 Apply Now
Apply Now- MLS#: F10517675 ( Residential Rental )
- Street Address: 2604 Center Court Dr 4-27
- Viewed: 3
- Price: $5,050
- Price sqft: $0
- Waterfront: No
- Year Built: 2001
- Bldg sqft: 0
- Bedrooms: 4
- Full Baths: 3
- Garage / Parking Spaces: 2
- Days On Market: 84
- Additional Information
- County: BROWARD
- City: Weston
- Zipcode: 33332
- Subdivision: Courtside At Weston Hills
- Building: Courtside At Weston Hills
- Provided by: Keller Williams Legacy
- Contact: Maria Corina Martinez
- (954) 358-6000

- DMCA Notice
Features
Bedrooms / Bathrooms
- Dining Description: Breakfast Area, Formal Dining, Snack Bar/Counter
Building and Construction
- Construction Type: Cbs Construction
- Exterior Features: High Impact Doors, Screened Balcony
- Floor Description: Ceramic Floor, Wood Floors
- Front Exposure: South
- Num Stories: 2.0000
- Year Built Description: Resale
Property Information
- Typeof Property: Townhouse
Land Information
- Subdivision Name: COURTSIDE AT WESTON HILLS
Garage and Parking
- Garage Description: Attached
- Parking Description: Assigned Parking
- Parking Restrictions: No Trucks/Trailers
Utilities
- Cooling Description: Ceiling Fans, Central Cooling, Electric Cooling
- Heating Description: Central Heat, Electric Heat
- Windows Treatment: High Impact Windows, Plantation Shutters
Amenities
- Amenities: Other Amenities
Finance and Tax Information
- Application Fee: 150
Rental Information
- Minimum Lease Period: 365
- Rent Period: Month
- Rental Deposit Includes: First Month's Rent, Last Month's Rent, Security Deposit
- Rental Payment Includes: Association Fee, Yard Maintenance
Other Features
- Approval Information: 3-4 Weeks Approval, Tenant Pays Screening/Appl Fees
- Board Identifier: BeachesMLS
- Country: United States
- Development Name: COURTSIDE
- Equipment Appliances: Automatic Garage Door Opener, Dishwasher, Disposal, Dryer, Electric Range, Electric Water Heater, Elevator, Microwave, Refrigerator, Wall Oven, Washer
- Furnished Info List: Unfurnished
- Geographic Area: Weston (3890)
- Housing For Older Persons: No HOPA
- Interior Features: First Floor Entry, Closet Cabinetry, Elevator, Foyer Entry, Roman Tub, Split Bedroom, Walk-In Closets
- Legal Description: COURTSIDE AT WESTON HILLS COUNTRY CLUB CONDO UNIT 4 BLDG 27
- Model Name: RIVIERA
- Parcel Number Mlx: 0880
- Parcel Number: 504018AA0880
- Postal Code + 4: 1803
- Section: 18
- Style: Condo/Co-Op-Annual
- Unit Number: 4-27
- View: Garden View
Nearby Subdivisions
Similar Properties
Contact Info
- The Real Estate Professional You Deserve
- Mobile: 904.248.9848
- phoenixwade@gmail.com



































































