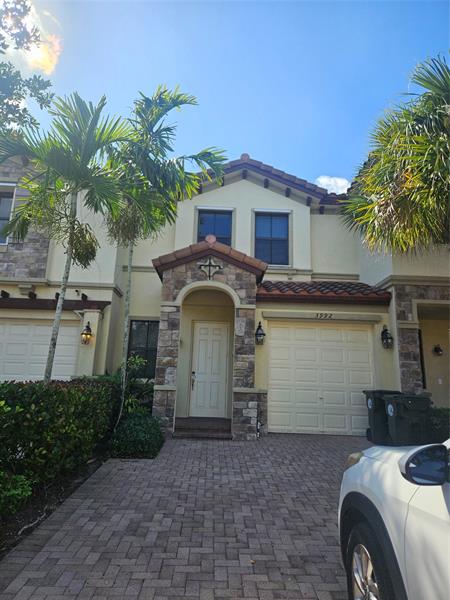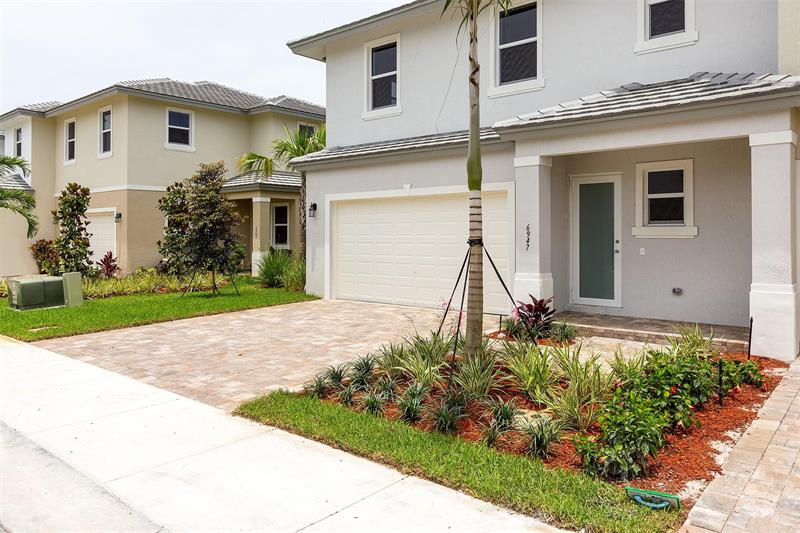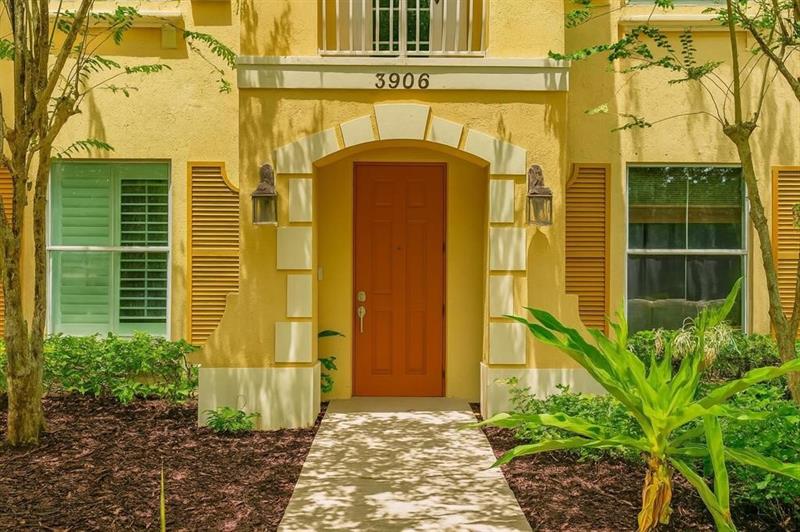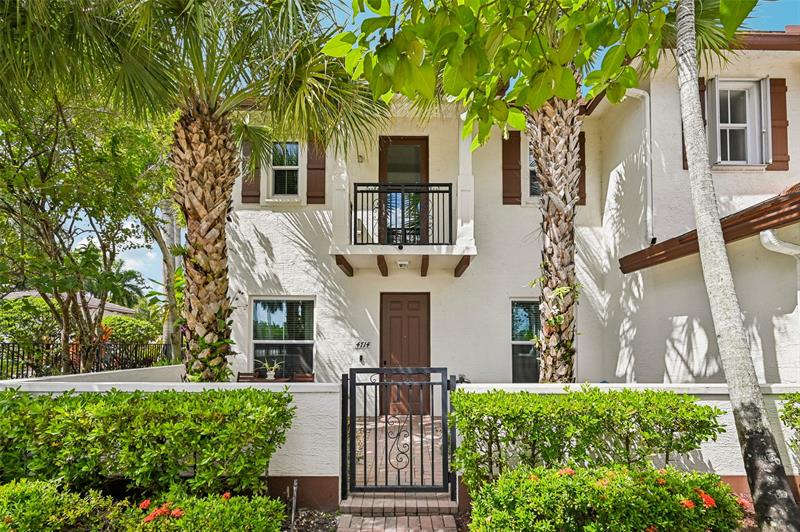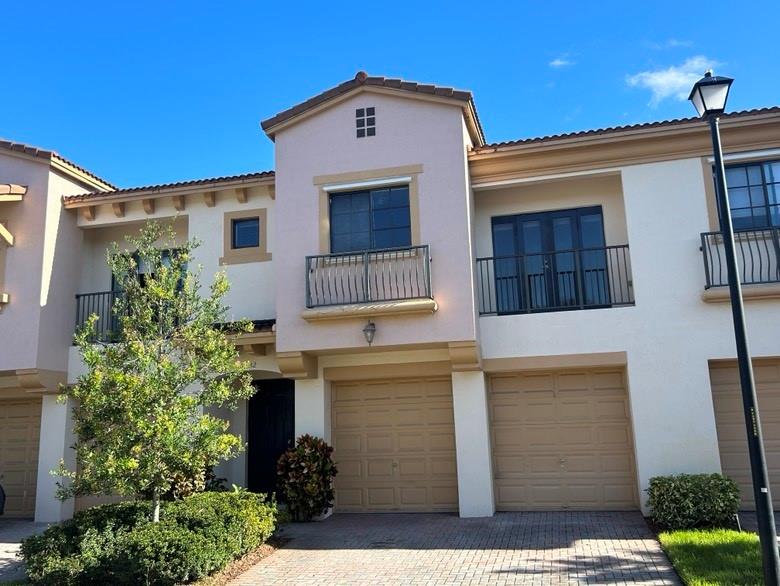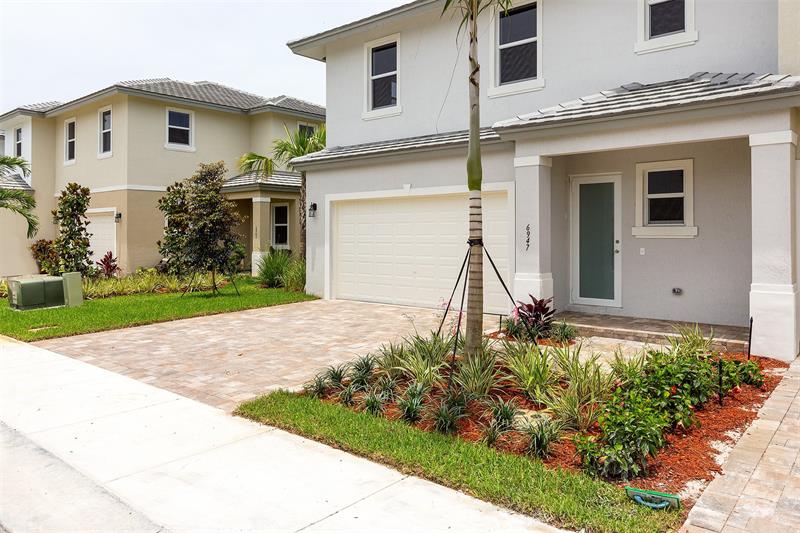PRICED AT ONLY: $3,600
Address: 4041 Devenshire Ct, Coconut Creek, FL 33073
Description
Stunning Cedar model 3BD/2.5BA waterfront townhome in Ashton Parc! Features include marble floors throughout, custom accent walls, glass staircase with tile backdrop & upgraded designer lighting. The newly renovated kitchen showcases two tone white & wood cabinetry, gold faucet, double oven & flat top stove. Dining area shines with chandelier, accent wall, opening to a patio with serene water views. Upstairs, the primary suite offers tray ceiling, custom California closet, dual sinks & walk in shower. Fast approval Includes 1 car garage. Community amenities: pool, nightly security, beautiful landscaping. Prime location near shopping, dining, schools, The Promenade, Turnpike & Sawgrass.
Property Location and Similar Properties
Payment Calculator
- Principal & Interest -
- Property Tax $
- Home Insurance $
- HOA Fees $
- Monthly -
For a Fast & FREE Mortgage Pre-Approval Apply Now
Apply Now
 Apply Now
Apply Now- MLS#: F10525751 ( Residential Rental )
- Street Address: 4041 Devenshire Ct
- Viewed: 10
- Price: $3,600
- Price sqft: $0
- Waterfront: Yes
- Wateraccess: Yes
- Year Built: 2016
- Bldg sqft: 0
- Bedrooms: 3
- Full Baths: 2
- 1/2 Baths: 1
- Garage / Parking Spaces: 1
- Days On Market: 60
- Additional Information
- County: BROWARD
- City: Coconut Creek
- Zipcode: 33073
- Subdivision: Simonton Court 176 49 B
- Building: Simonton Court 176 49 B
- Elementary School: Tradewinds
- Middle School: Lyons Creek
- High School: Monarch
- Provided by: RE/MAX Direct
- Contact: Mikayla Koren
- (954) 426-5400

- DMCA Notice
Features
Bedrooms / Bathrooms
- Dining Description: Family/Dining Combination
Building and Construction
- Construction Type: Cbs Construction
- Exterior Features: Patio, Storm/Security Shutters
- Floor Description: Marble Floors
- Front Exposure: South
- Num Stories: 2.0000
- Roof Description: Curved/S-Tile Roof
- Year Built Description: Resale
Property Information
- Typeof Property: Townhouse
Land Information
- Lot Description: Less Than 1/4 Acre Lot
- Lot Sq Footage: 1992
- Subdivision Name: Simonton Court 176-49 B
School Information
- Elementary School: Tradewinds
- High School: Monarch
- Middle School: Lyons Creek
Garage and Parking
- Garage Description: Attached
- Parking Description: Guest Parking
- Parking Restrictions: No Rv/Boats
Eco-Communities
- Storm Protection Panel Shutters: Complete
- Water Access: None
- Water Description: Municipal Water
- Waterfront Description: Lake Access
Utilities
- Cooling Description: Electric Cooling
- Heating Description: Central Heat
- Pet Restrictions: Number Limit, Size Limit
- Sewer Description: Sewer
Amenities
- Amenities: Community Pool
Finance and Tax Information
- Application Fee: 150
Rental Information
- Furn Annual Rent: 4200
- Minimum Lease Period: 365
- Rent Period: Month
- Rental Deposit Includes: 1st Mo2 Security Deposit, Security Deposit
- Rental Payment Includes: Association Fee, Water/Sewer, Yard Maintenance
- Unfurn Annual Rent: 3800
Other Features
- Board Identifier: BeachesMLS
- Country: United States
- Development Name: Ashton Parc
- Equipment Appliances: Dishwasher, Dryer, Refrigerator, Wall Oven, Washer
- Furnished Info List: Unfurnished
- Geographic Area: Hollywood East (3010-3050)
- Housing For Older Persons: No HOPA
- Interior Features: First Floor Entry
- Legal Description: SIMONTON COURT 176-49 B POR OF PAR A DESC AS:COMM SW COR PAR A, N 135.25 ALG W/L OF PAR A , E 297.38 TO POB, CONT E 22, N 90.56, W 22, S 90.5
- Miscellaneous: Lawn/Pool Maintenance
- Model Name: Cedar
- Parcel Number Mlx: 1060
- Parcel Number: 484205281060
- Postal Code + 4: 2173
- Style: Residential-Annual
- View: Lake
- Views: 10
Nearby Subdivisions
5150 Hillsboro
Ashton Parc
Banyan Trails
Foxford Trails
Foxford Trails 174-162 B
Grand Cypress
Grand Cypress Replat
Hillsboro Associates Plat
In The Pines
Julia Gardens
Lago Vista
Lago Vista At Coconut Creek
Paloma Lakes
Paloma Lakes Condominium No 1
Sawgrass Exchange 165-2 B
Sawgrass Exchange Plat
Simonton Court 176-49 B
Victoria Isles
Whispering Trail
Whispering Trails
Similar Properties
Contact Info
- The Real Estate Professional You Deserve
- Mobile: 904.248.9848
- phoenixwade@gmail.com






















