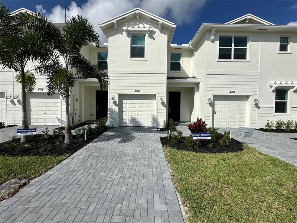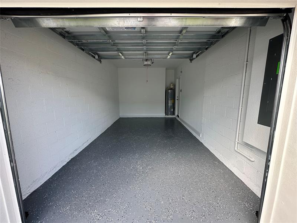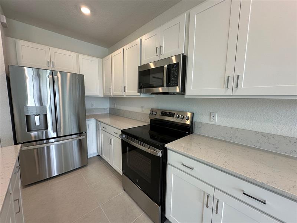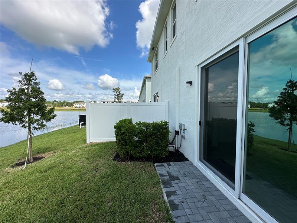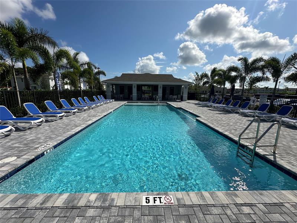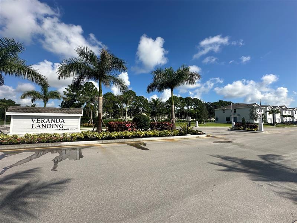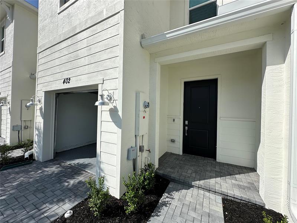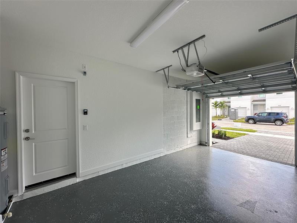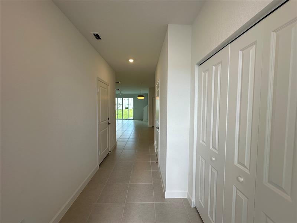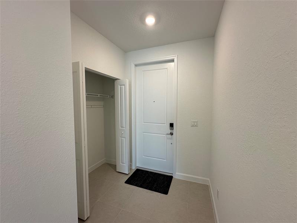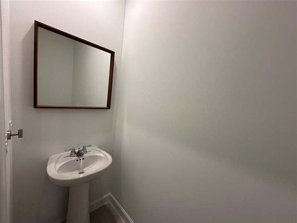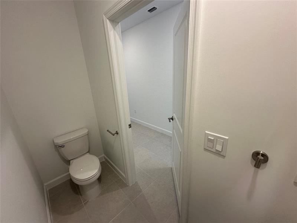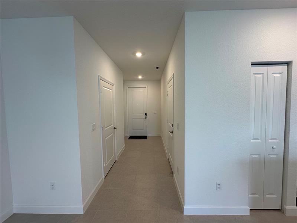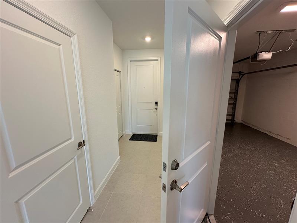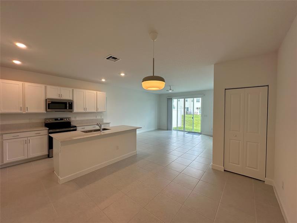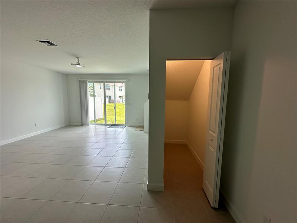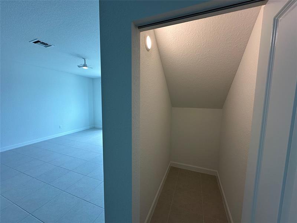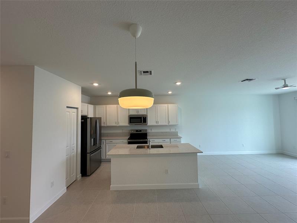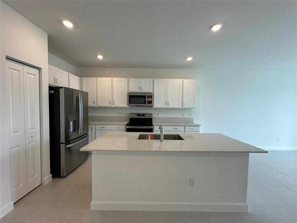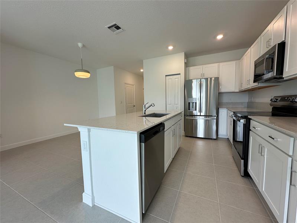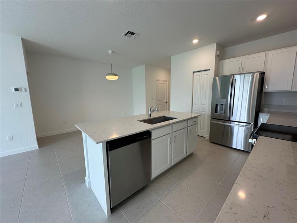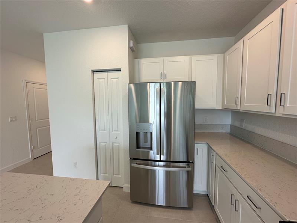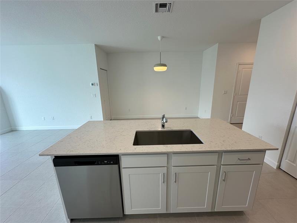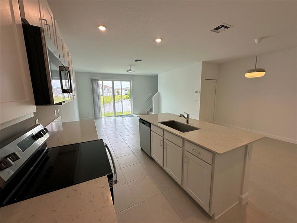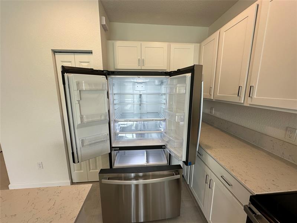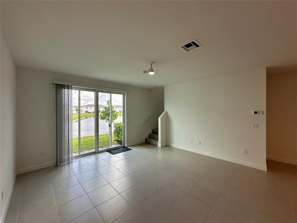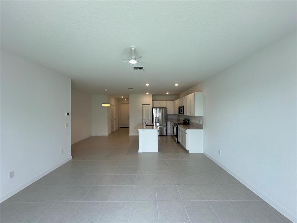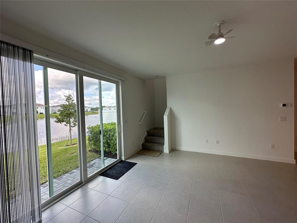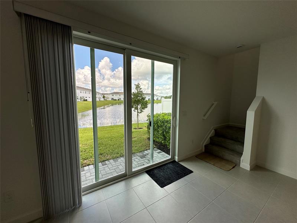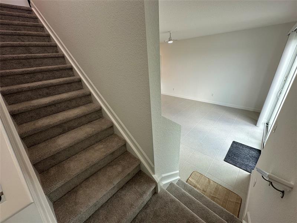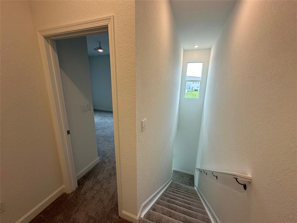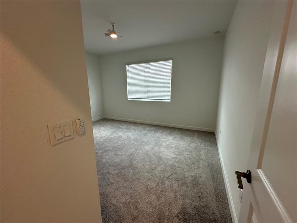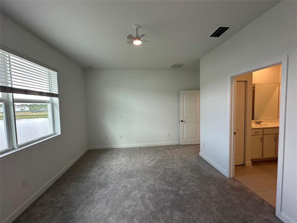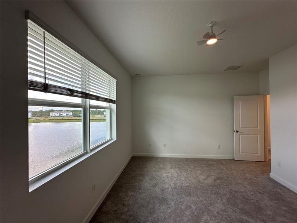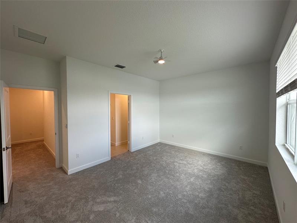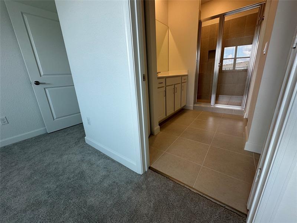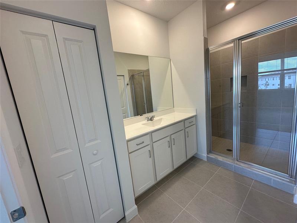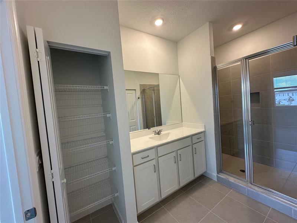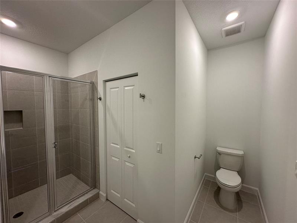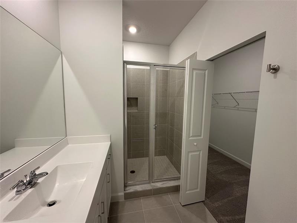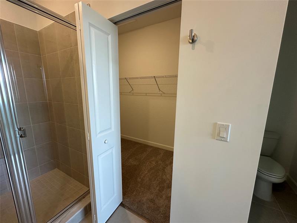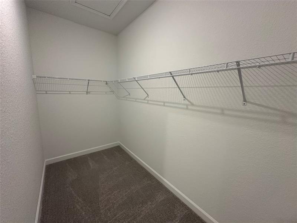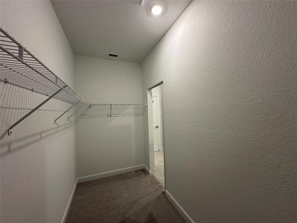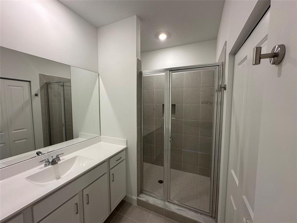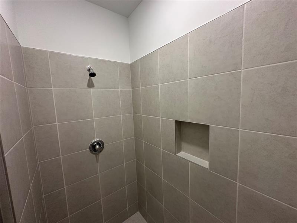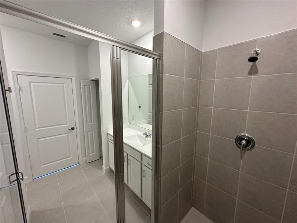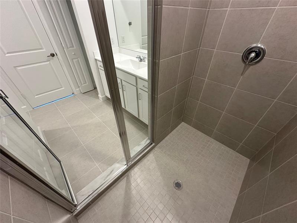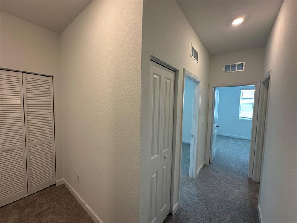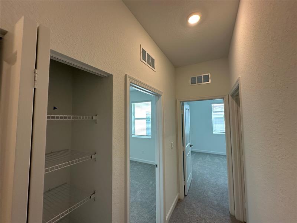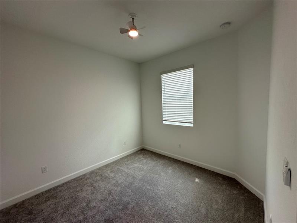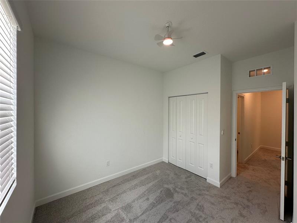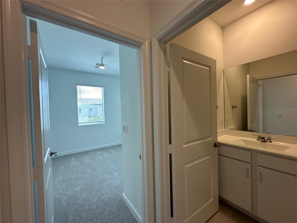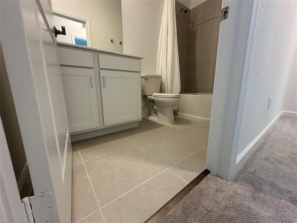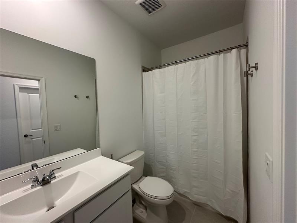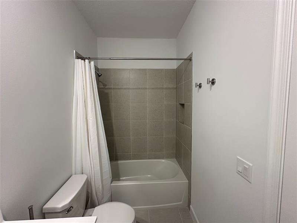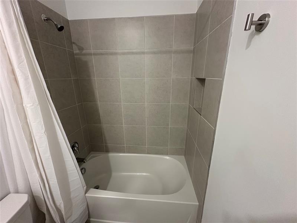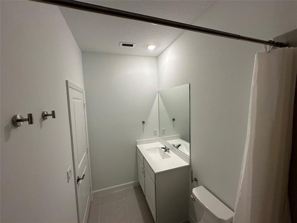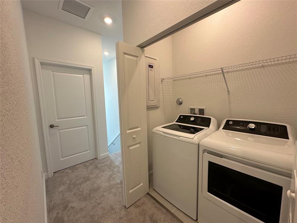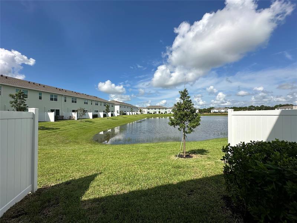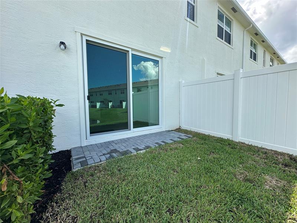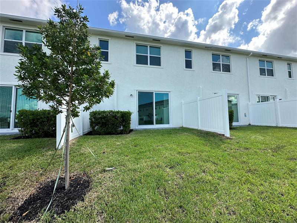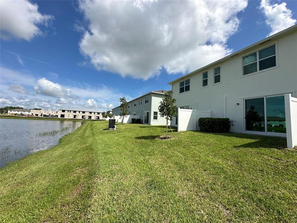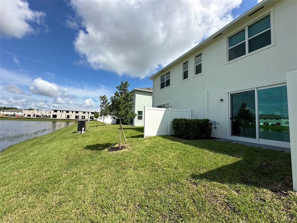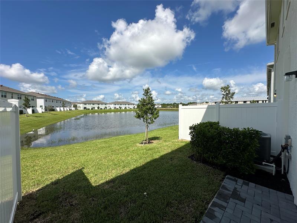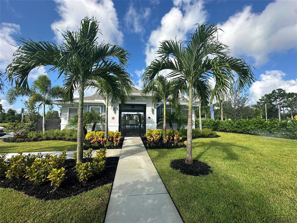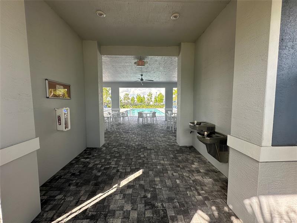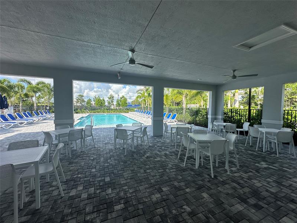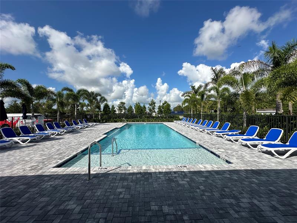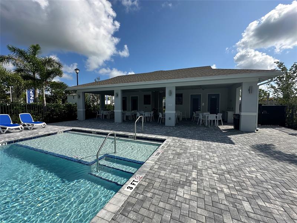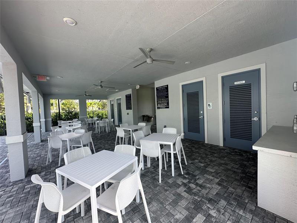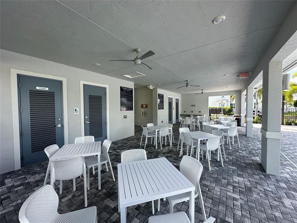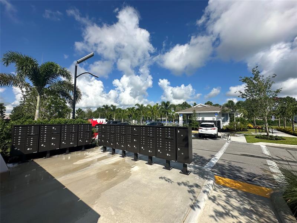PRICED AT ONLY: $2,350
Address: 402 Crossoak Ln 402, Port St Lucie, FL 34984
Description
Two month's rent to move in (first month's rent and security deposit). Lake view Townhome in Port St. Lucie's gated community by Lennar, Veranda Landings. This Cocco model has upgrades made by the owner as a new light fixture in the dining area, ceiling fans in the living room and bedrooms, french door refrigerator, high efficiency washer & dryer, garage epoxy flooring, stain steel transitions from carpet to bathroom's tile and more. The patio has lake views for you to enjoy the sunset. Ideal location next to Floridas Turnpike and close to I 95. Easy access to dining, shopping, nearby Jensen Beach; with Tesoro Golf Club right across the street! The amenities are: gated entrance, pool cabana with covered terrace, a resort style pool. Fision Wifi and landscaping are included. Easy to show!
Property Location and Similar Properties
Payment Calculator
- Principal & Interest -
- Property Tax $
- Home Insurance $
- HOA Fees $
- Monthly -
For a Fast & FREE Mortgage Pre-Approval Apply Now
Apply Now
 Apply Now
Apply Now- MLS#: F10527446 ( Residential Rental )
- Street Address: 402 Crossoak Ln 402
- Viewed: 3
- Price: $2,350
- Price sqft: $0
- Waterfront: Yes
- Wateraccess: Yes
- Year Built: 2024
- Bldg sqft: 0
- Bedrooms: 3
- Full Baths: 2
- 1/2 Baths: 1
- Garage / Parking Spaces: 1
- Days On Market: 51
- Additional Information
- County: SAINT LUCIE
- City: Port St Lucie
- Zipcode: 34984
- Subdivision: Veranda Plat No. 9
- Building: Veranda Plat No. 9
- Elementary School: Morningside (St. Lucie)
- Middle School: Southport
- High School: Port St. Lucie
- Provided by: RE/MAX Advance Realty II
- Contact: Anthony Askowitz
- (305) 251-2127

- DMCA Notice
Features
Bedrooms / Bathrooms
- Dining Description: Breakfast Area, Kitchen Dining, Snack Bar/Counter
- Rooms Description: Attic
Building and Construction
- Construction Type: Concrete Block Construction, Cbs Construction, New Construction
- Exterior Features: Exterior Lighting, Fence, High Impact Doors, Patio
- Floor Description: Carpeted Floors, Tile Floors
- Front Exposure: East
- Num Stories: 2.0000
- Pool Dimensions: 432
- Roof Description: Comp Shingle Roof
- Year Built Description: New Construction
Property Information
- Typeof Property: Townhouse
Land Information
- Lot Description: Less Than 1/4 Acre Lot
- Lot Sq Footage: 1800
- Subdivision Name: VERANDA PLAT NO. 9
School Information
- Elementary School: Morningside (St. Lucie)
- High School: Port St. Lucie
- Middle School: Southport
Garage and Parking
- Garage Description: Attached
- Parking Description: Not Assigned, Street Parking
Eco-Communities
- Pool/Spa Description: Community Pool
- Storm Protection Impact Glass: Complete
- Water Access: None
- Water Description: Municipal Water
- Waterfront Description: Lake Front
- Waterfront Frontage: 12
Utilities
- Cooling Description: Ceiling Fans, Central Cooling
- Heating Description: Central Heat
- Pet Restrictions: No Restrictions
- Sewer Description: Sewer
- Windows Treatment: Blinds/Shades, Impact Glass, Verticals
Amenities
- Amenities: Card/Electric Gate, Community Pool, Maintained Community
Finance and Tax Information
- Application Fee: 150
- Security Information: Complex Fenced
Rental Information
- Minimum Lease Period: 365
- Rent Period: Month
- Rental Deposit Includes: First Month's Rent, Security Deposit
- Rental Payment Includes: Association Fee, Cable Tv
Other Features
- Approval Information: 1-2 Weeks Approval, Association Approval Required
- Board Identifier: BeachesMLS
- Country: United States
- Development Name: Veranda Landing
- Equipment Appliances: Automatic Garage Door Opener, Dishwasher, Disposal, Dryer, Electric Range, Electric Water Heater, Microwave, Refrigerator, Smoke Detector, Washer
- Furnished Info List: Unfurnished
- Geographic Area: St Lucie County 7170; 7180; 7220; 7260; 7270; 7280
- Housing For Older Persons: No HOPA
- Interior Features: First Floor Entry, Kitchen Island, Skylight, Walk-In Closets
- Legal Description: VERANDA PLAT NO. 9 (PB 110-7) BLK 18 LOT 2
- Miscellaneous: As-Is, Automatic Garage Door Opener, Electric Water Heater
- Model Name: Cocco
- Parcel Number: 4434-705-0128-000-2
- Postal Code + 4: 6690
- Section: 70
- Style: Townhouse/Villa-Annual
- Unit Number: 402
- View: Garden View, Lake, Water View
Nearby Subdivisions
Contact Info
- The Real Estate Professional You Deserve
- Mobile: 904.248.9848
- phoenixwade@gmail.com

