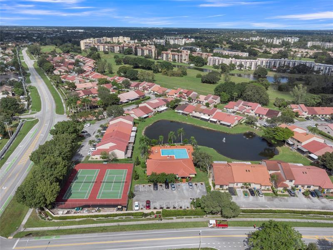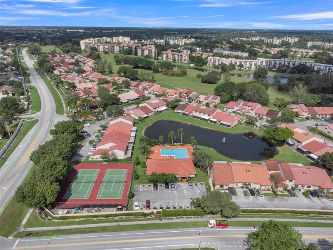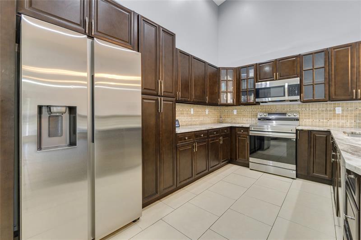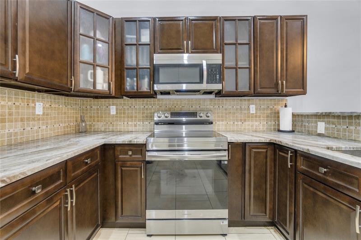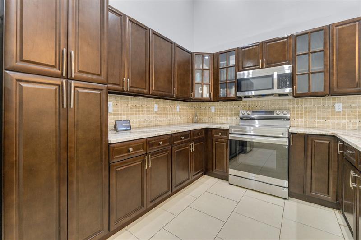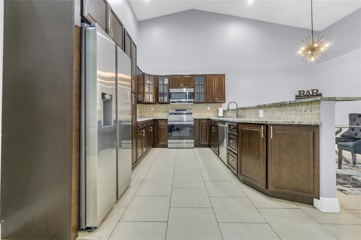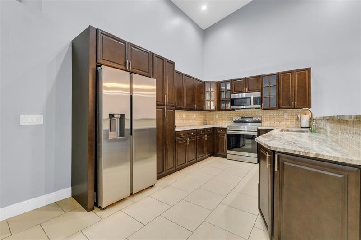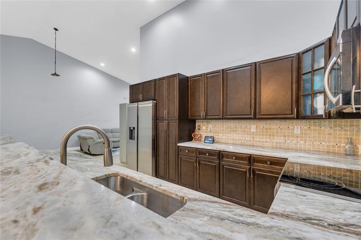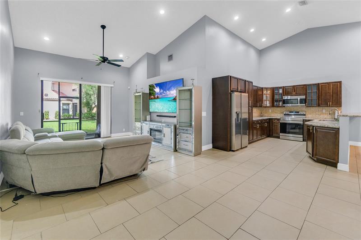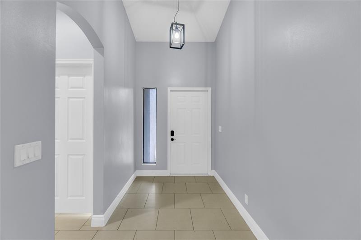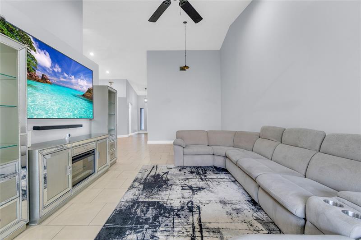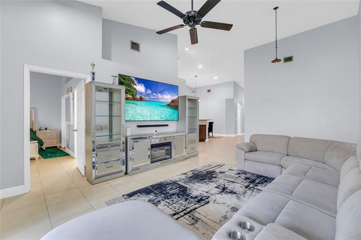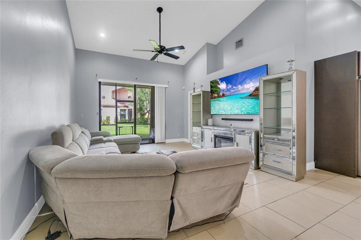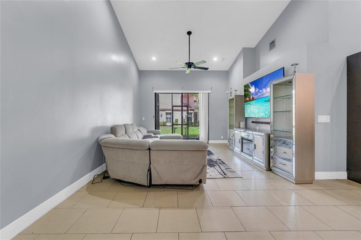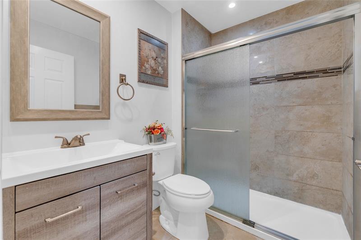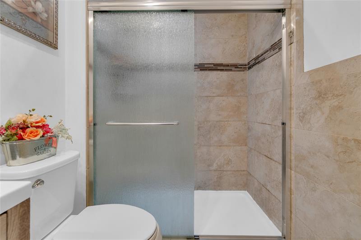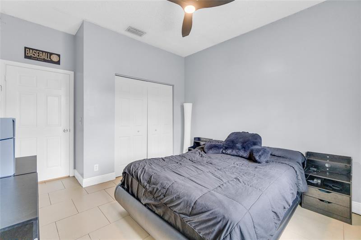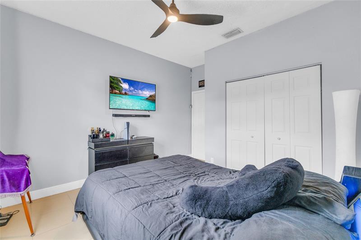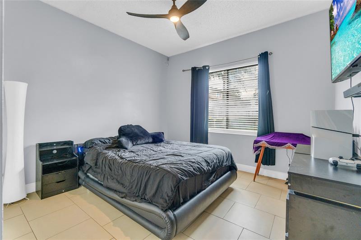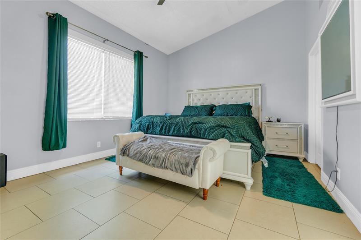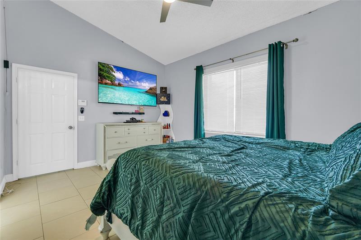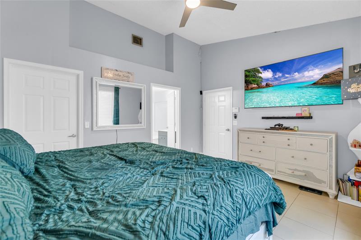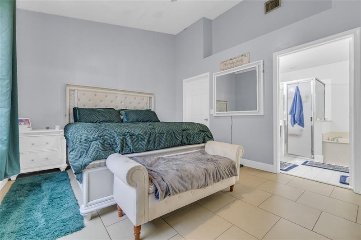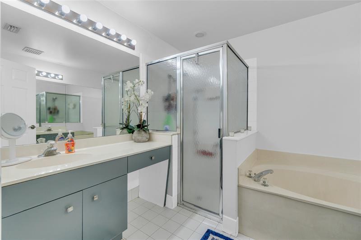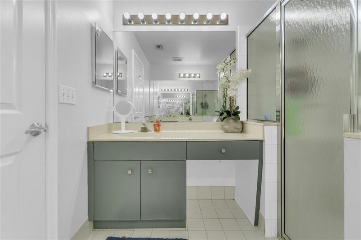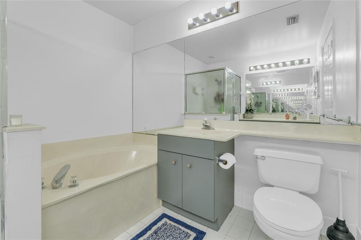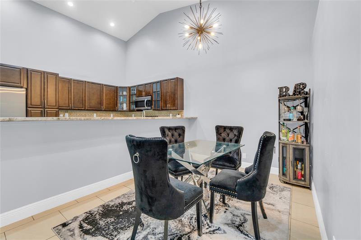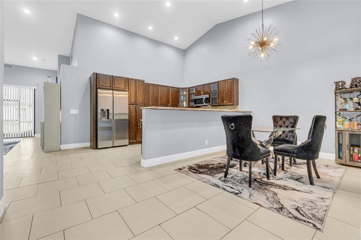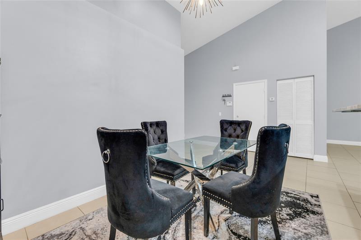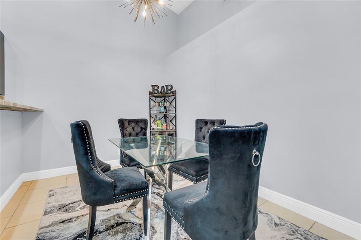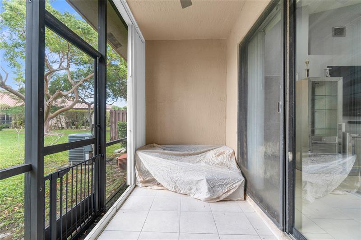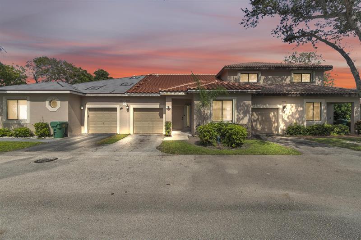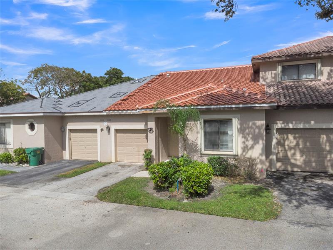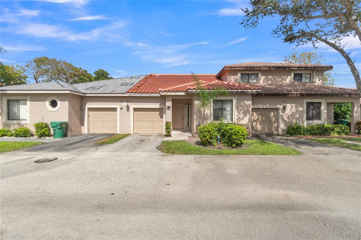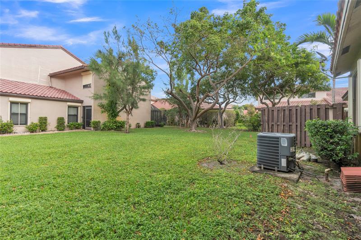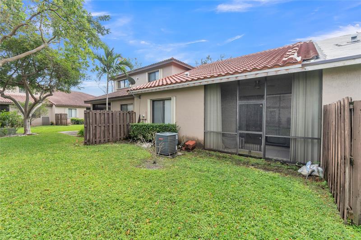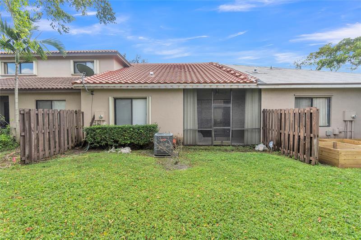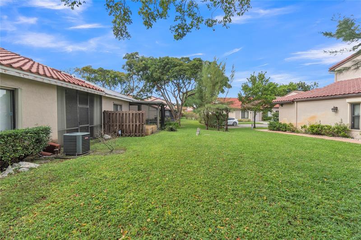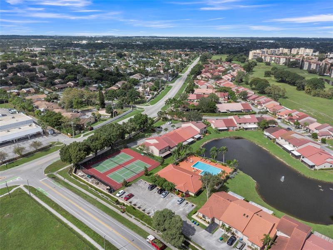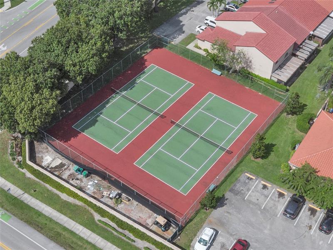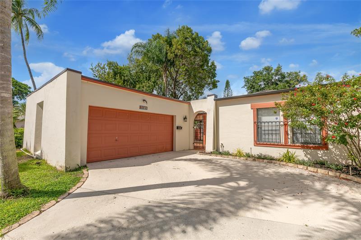PRICED AT ONLY: $360,000
Address: 3003 La Mirage 3003, Lauderhill, FL 33319
Description
LEADING YOU HOME!! La Mirage is home for this beautifully maintained vaulted ceiling gem with 2 Bedrooms and 2 Baths split floor plan with one car garage. Your new home features a 2024 roof and remodeled kitchen with granite and stainless steel appliances, remodeled bathroom, newer A/C, accordion hurricane shutters, screen patio, freshly painted, storage room in a pulled down attic. Enjoy community pool and tennis court. HOA includes water, trash, cable, and common area.
Property Location and Similar Properties
Payment Calculator
- Principal & Interest -
- Property Tax $
- Home Insurance $
- HOA Fees $
- Monthly -
For a Fast & FREE Mortgage Pre-Approval Apply Now
Apply Now
 Apply Now
Apply Now- MLS#: F10534577 ( Condo/Co-Op/Villa/Townhouse )
- Street Address: 3003 La Mirage 3003
- Viewed: 2
- Price: $360,000
- Price sqft: $0
- Waterfront: No
- Year Built: 1996
- Bldg sqft: 0
- Bedrooms: 2
- Full Baths: 2
- Garage / Parking Spaces: 1
- Days On Market: 5
- Additional Information
- County: BROWARD
- City: Lauderhill
- Zipcode: 33319
- Subdivision: La Mirage
- Building: La Mirage
- Provided by: Promiseland Properties LLC
- Contact: Sandra Simmonds
- (954) 652-1231

- DMCA Notice
Features
Bedrooms / Bathrooms
- Dining Description: Dining/Living Room
Building and Construction
- Construction Type: Cbs Construction
- Exterior Features: Fence, Patio, Screened Porch
- Floor Description: Tile Floors
- Year Built Description: Resale
Property Information
- Typeof Property: Villa
Land Information
- Subdivision Name: La Mirage
Garage and Parking
- Parking Description: 1 Space
Utilities
- Cooling Description: Ceiling Fans, Central Cooling, Electric Cooling
- Heating Description: Central Heat, Electric Heat
- Pet Restrictions: No Aggressive Breeds
Amenities
- Amenities: Bbq/Picnic Area, Clubhouse-Clubroom, Fitness Center, Exterior Lighting, Other Amenities, Pool
Finance and Tax Information
- Application Fee: 150
- Assoc Fee Paid Per: Monthly
- Home Owners Association Fee: 390
- Security Information: Phone Entry
- Tax Year: 2024
Rental Information
- Minimum Number Of Daysfor Lease: 365
Other Features
- Approval Information: 3-4 Weeks Approval
- Board Identifier: BeachesMLS
- Complex Name: La Mirage
- Country: United States
- Equipment Appliances: Automatic Garage Door Opener, Dryer, Electric Range, Electric Water Heater, Refrigerator, Washer
- Geographic Area: Tamarac/Snrs/Lderhl (3650-3670;3730-3750;3820-3850
- Housing For Older Persons: No HOPA
- Interior Features: First Floor Entry, Vaulted Ceilings, Walk-In Closets
- Legal Description: S & R of inverrary par f 109-19b a por par f desc as comm ne cor said plat w 590.38 s 319.94, se 30.53 to pob, se 30, sw 71.40 nw 30 ne 71.4
- Parcel Number: 494122300620
- Possession Information: At Closing
- Restrictions: No Lease; 1st Year Owned
- Style: Villa Fee Simple
- Typeof Governing Bodies: Homeowner Association
- Typeof Association: Homeowners
- Unit Number: 3003
Nearby Subdivisions
18th Hole
18th Hole At Inverrary
18th Hole At Inverrary Co
18th Hole At Inverrary Condo
Condominium 2 Of Environ
Courts Of Inverarry
Cypress Chase North
Environ
Environ 1
Environ 1 Condo
Environ 2
Environ 6 Of Ii
Environ Condo
Environ I
Environ I Condo
Environ I Condo 1 And 2
Environ I Condo 5 And 6
Environ I Condo 6
Environ I Condo 7 And 8
Environ I Condo 9
Environ Ii
Environ Phase 2
Environ Towers
Environ Towers 1
Environ Towers I
Falla Of Inverrary
Falls Of Inverarry
Falls Of Inverrary
Falls Of Inverray
Garden Lakes Of Inverrary
Greens Of Inverrary
Greens Of Inverrary Phase I
Greens Of Inverrary Phase Ii
Hi Greens Of Inverrary
Hi-greens Of Inverrary
Hills Of Inverrary
International Village
International Village At
International Village Con
Inverarry Country Club
Inverlake Of Inverrary
Inverlake Of Inverrary Co
Inverrary
Inverrary Country Club
Inverrary Gardens
Inverrary Gardens Condo 2
Inverrary Gardens Condo I
Inverwood
Inverwood Condo
La Mirage
Lakes Of Environ
Lakes Of Inverrary
Las Vista In Inverrary
Las Vistas
Las Vistas A In Inverrary Cond
Las Vistas At Inverrary
Las Vistas F In Inverrary Cond
Las Vistas Inverrary
Las Vistas P-r In Inverra
Manors Of Inverrary
Manors Of Inverrary Condo
Manors Of Inverrary I-10
Manors Of Inverrary I-7
Manors Of Inverrary Xi
Manors Of Inverrary Xii
Manors Of Inverray
The Falls
The Falls At Inverrary
The Falls Of Inverrary
The Greens Of Inverrary
The Lakes Of Inverrary
The Manors Of Inverrary
Similar Properties
Contact Info
- The Real Estate Professional You Deserve
- Mobile: 904.248.9848
- phoenixwade@gmail.com
