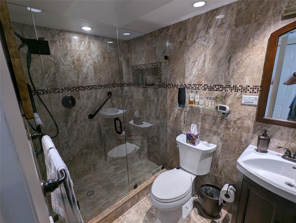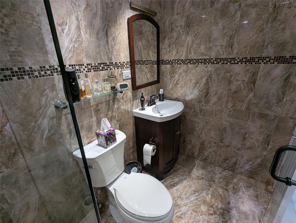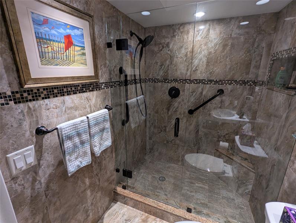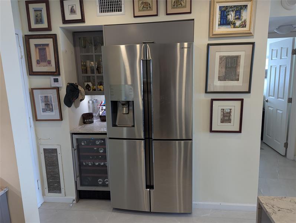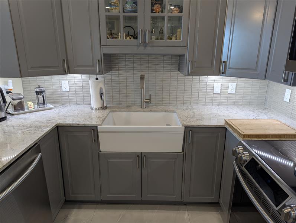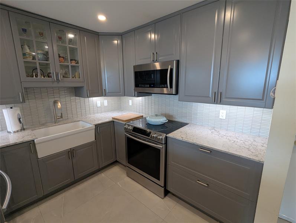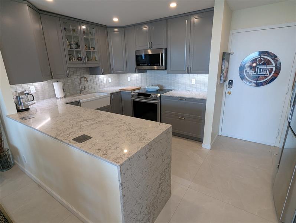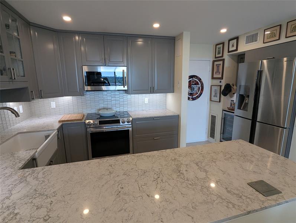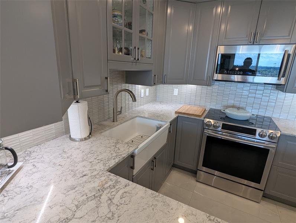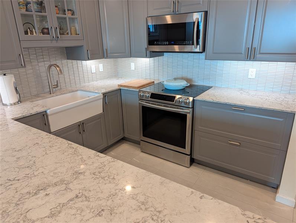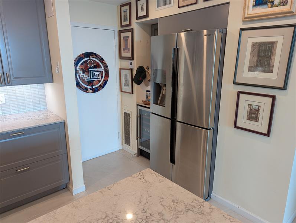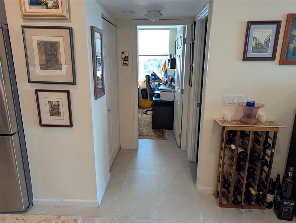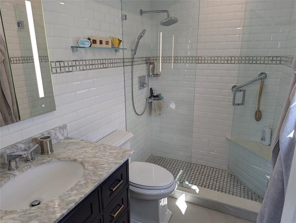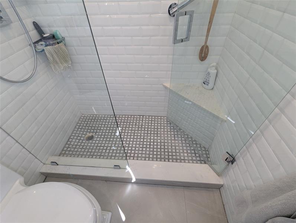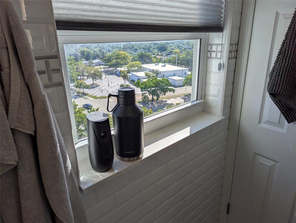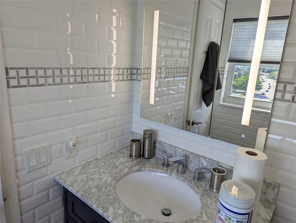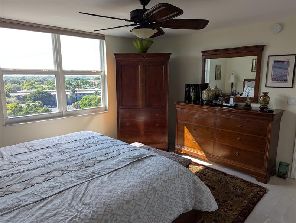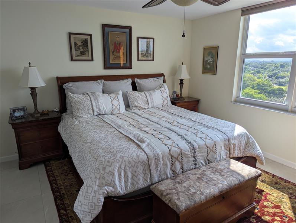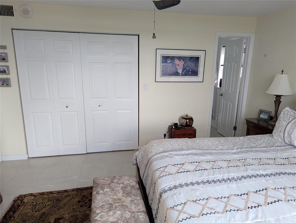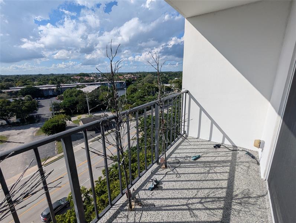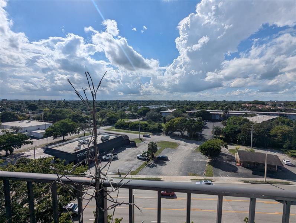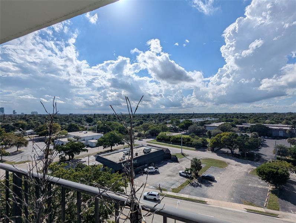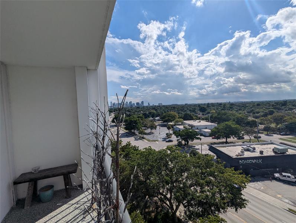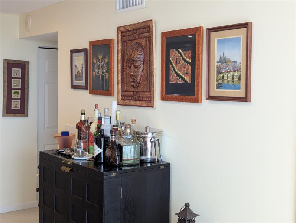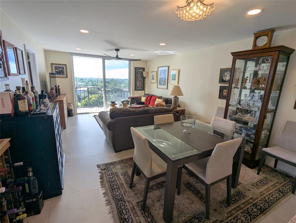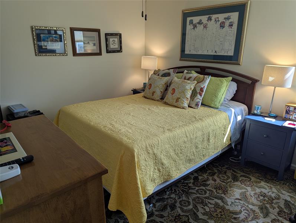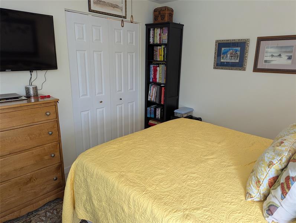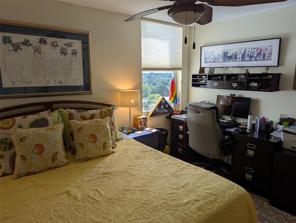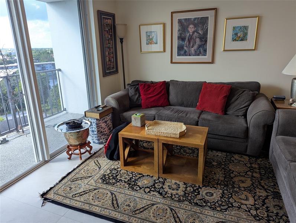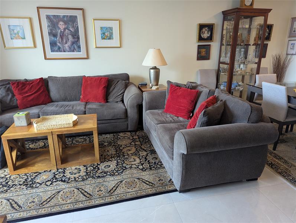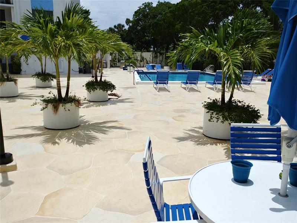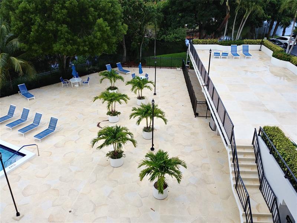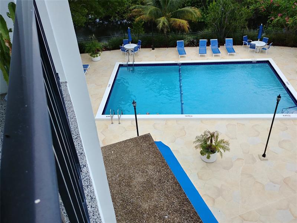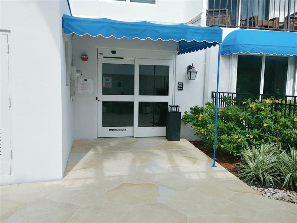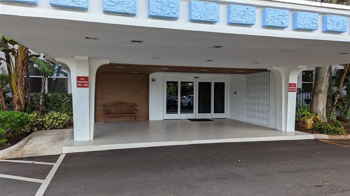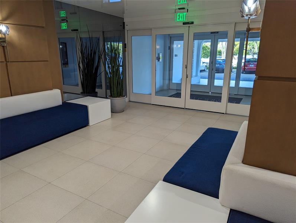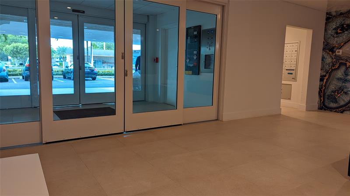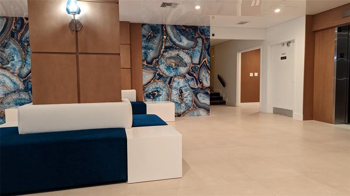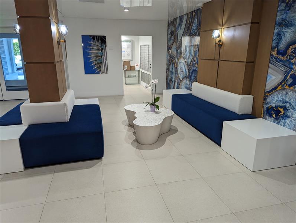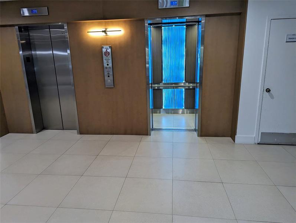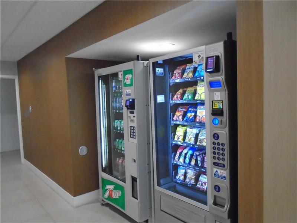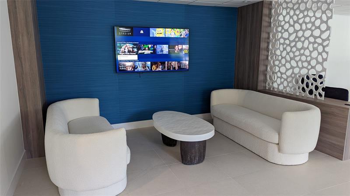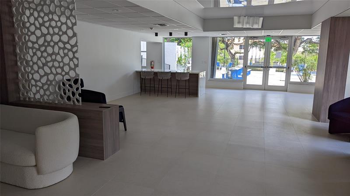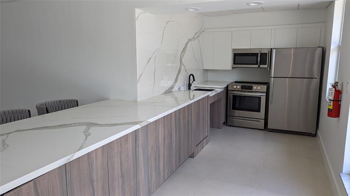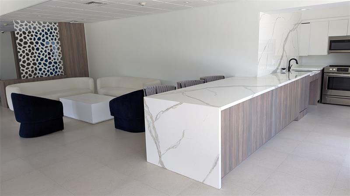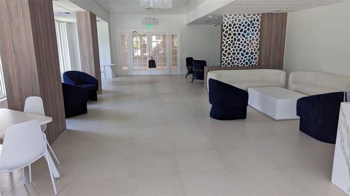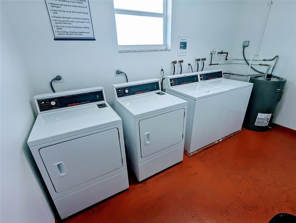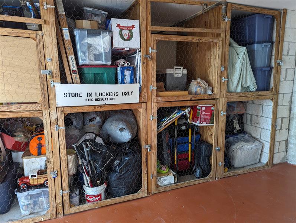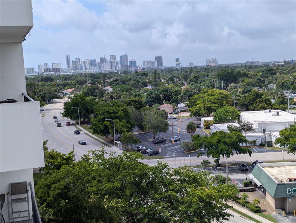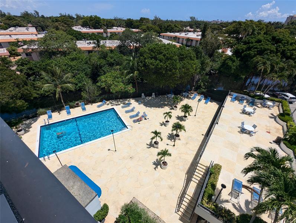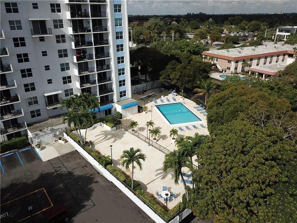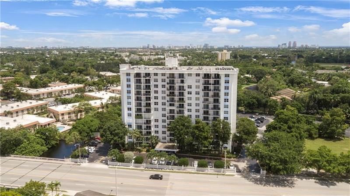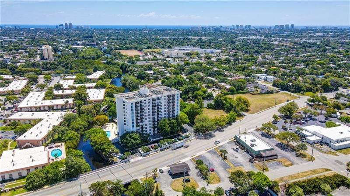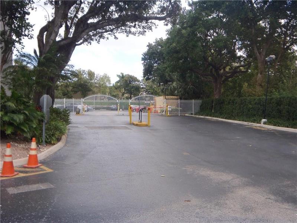PRICED AT ONLY: $349,900
Address: 1800 Andrews Ave 9g, Fort Lauderdale, FL 33311
Description
2/2 totally renovated from the studs out! Beautiful kitchen and baths! Primary bedroom easily holds king size bed, soundproof walls & distinct recess lighting! Windows are impact glass! All new baths have luxurious walk in showers! Open concept kitchen with upgraded appliances and beautiful countertops! The unique lighting carries from the kitchen through the living room to the impact sliders overlooking the large balcony with amazing 9th floor views! Free laundry use steps away! Hoa includes cable, wi fi, all new lobby, social room, elevators! Bike room! Car wash! Walk to wilton drive! All monthly expenses included in hoa! Except fpl!
Property Location and Similar Properties
Payment Calculator
- Principal & Interest -
- Property Tax $
- Home Insurance $
- HOA Fees $
- Monthly -
For a Fast & FREE Mortgage Pre-Approval Apply Now
Apply Now
 Apply Now
Apply Now- MLS#: F10535966 ( Condo/Co-Op/Villa/Townhouse )
- Street Address: 1800 Andrews Ave 9g
- Viewed: 1
- Price: $349,900
- Price sqft: $0
- Waterfront: Yes
- Wateraccess: Yes
- Year Built: 1975
- Bldg sqft: 0
- Bedrooms: 2
- Full Baths: 2
- Additional Information
- County: BROWARD
- City: Fort Lauderdale
- Zipcode: 33311
- Subdivision: Drake Tower
- Building: Drake Tower
- Provided by: Fort Lauderdale Real Estate
- Contact: Tom Morris
- (954) 563-5340

- DMCA Notice
Features
Bedrooms / Bathrooms
- Dining Description: Dining/Living Room
Building and Construction
- Construction Type: Concrete Block Construction
- Exterior Features: Fence, High Impact Doors, Open Balcony
- Floor Description: Ceramic Floor
- Total Floors In Building: 13
- Year Built Description: Resale
Property Information
- Typeof Property: Condo
Land Information
- Subdivision Name: Drake Tower
Garage and Parking
- Parking Description: Guest Parking, Open Space Parking
- Parking Restrictions: No Rv/Boats, No Trucks/Trailers
Eco-Communities
- Water Access: None
- Waterfront Description: River Front
Utilities
- Cooling Description: Electric Cooling
- Heating Description: Electric Heat
- Pet Restrictions: No Aggressive Breeds, Number Limit, Size Limit
- Windows Treatment: Blinds/Shades, High Impact Windows
Amenities
- Amenities: Bbq/Picnic Area, Bike Storage, Clubhouse-Clubroom, Common Laundry, Community Room, Elevator, Extra Storage, Heated Pool, Internet Included, Kitchen Facilities, Trash Chute, Vehicle Wash Area
Finance and Tax Information
- Application Fee: 100
- Assoc Fee Paid Per: Monthly
- Home Owners Association Fee: 870
- Security Information: Complex Fenced, Elevator Secure, Phone Entry
- Tax Year: 2025
Rental Information
- Minimum Number Of Daysfor Lease: 365
Other Features
- Approval Information: 3-4 Weeks Approval, Application Fee Required, Personal Interview Required
- Board Identifier: BeachesMLS
- Complex Name: Drake Tower
- Country: United States
- Development Name: Drake Tower
- Equipment Appliances: Dishwasher, Disposal, Electric Range, Electric Water Heater, Icemaker, Microwave, Other Equipment/Appliances, Refrigerator
- Geographic Area: Ft Ldale NE (3240-3270;3350-3380;3440-3450;3700)
- Housing For Older Persons: No HOPA
- Interior Features: Closet Cabinetry
- Legal Description: DRAKE TOWER CONDO UNIT 9G PER CDO BK/PG: 7955/495
- Parcel Number: 494234AJ0920
- Possession Information: Funding
- Postal Code + 4: 3904
- Restrictions: No Corporate Buyer, No Lease; 1st Year Owned, No Trucks/Rv'S
- Section: 34
- Style: Condo 5+ Stories
- Typeof Governing Bodies: Condominium
- Typeof Association: Condo
- Unit Number: 9G
Nearby Subdivisions
Similar Properties
Contact Info
- The Real Estate Professional You Deserve
- Mobile: 904.248.9848
- phoenixwade@gmail.com

