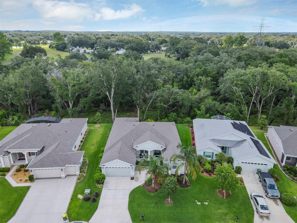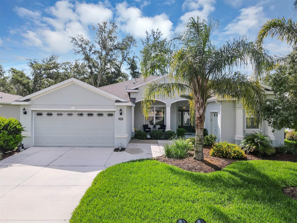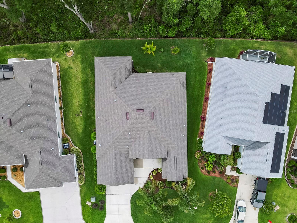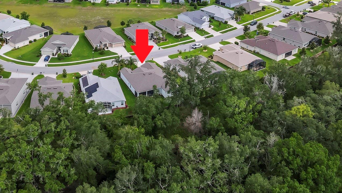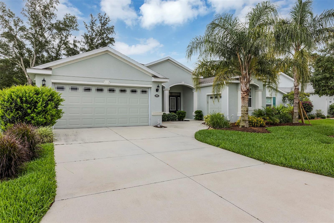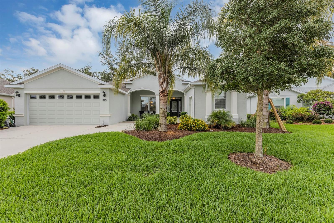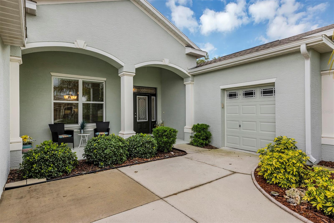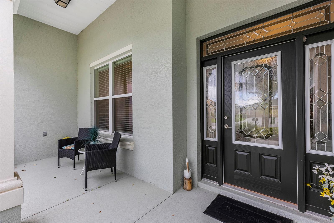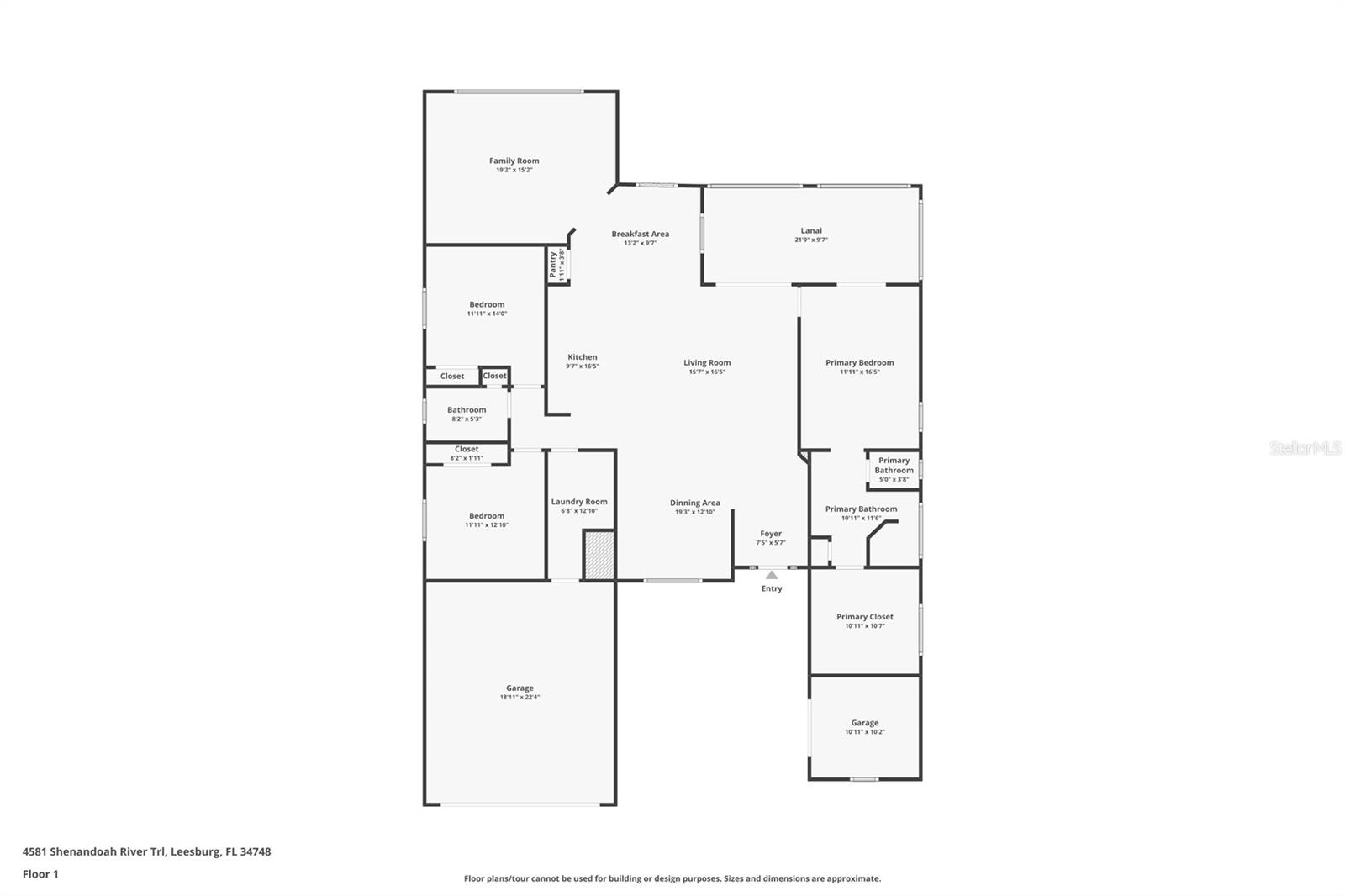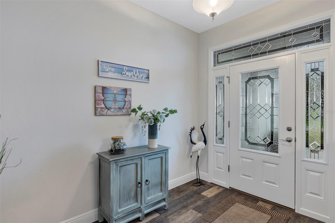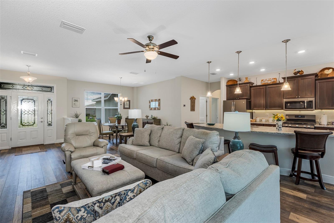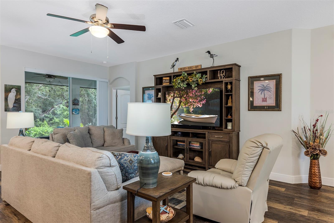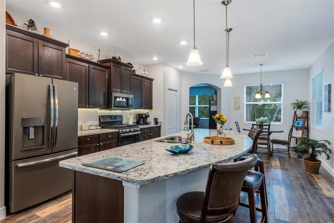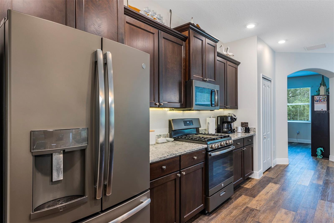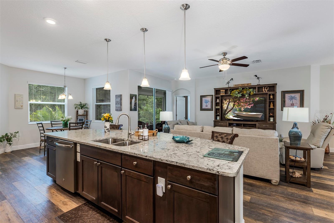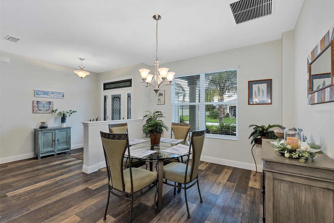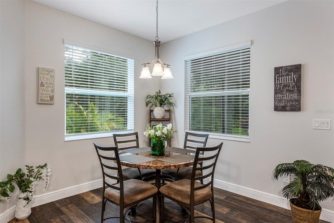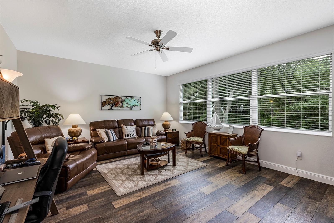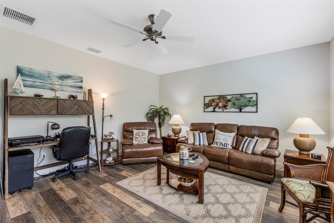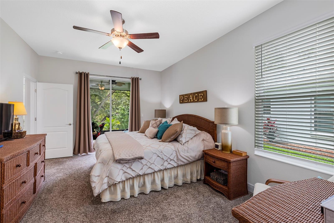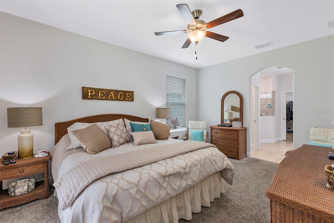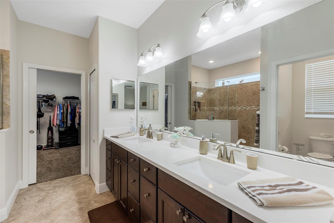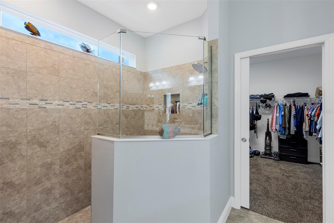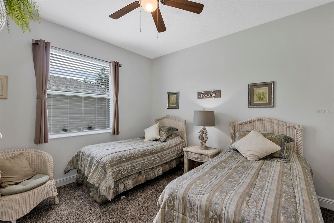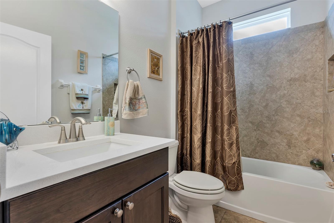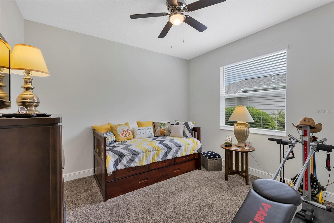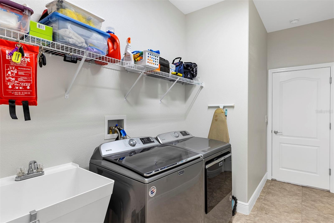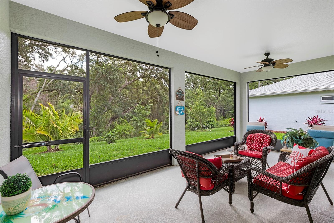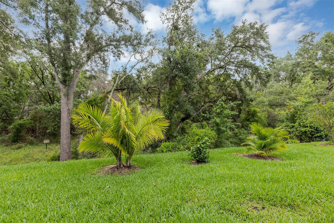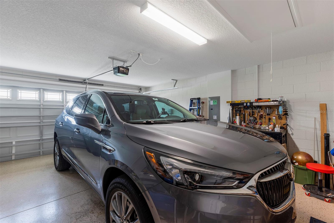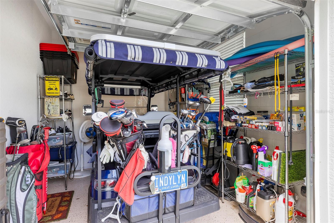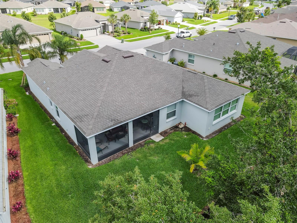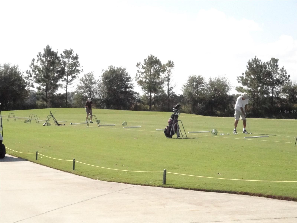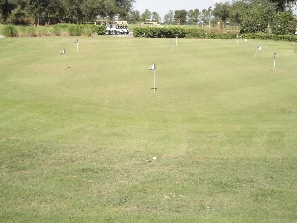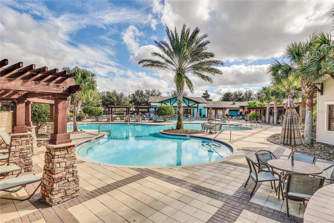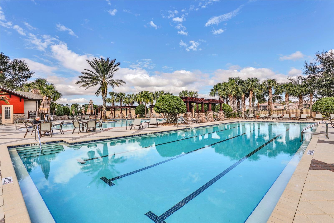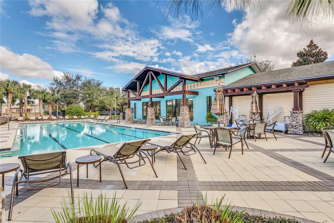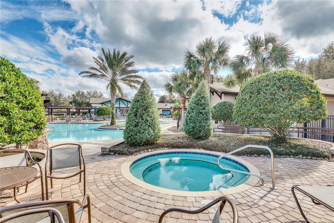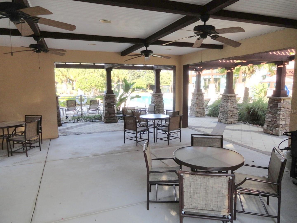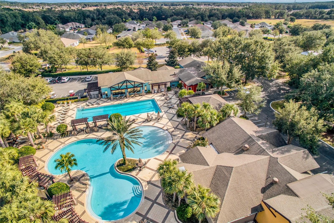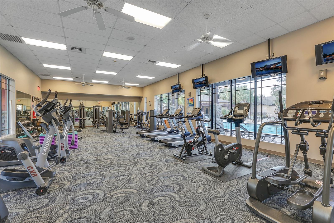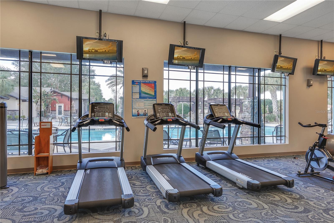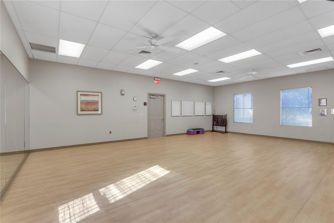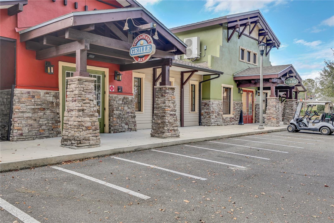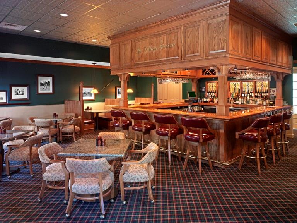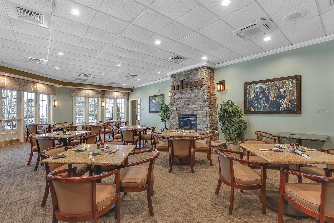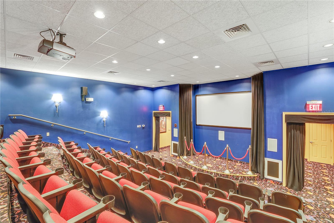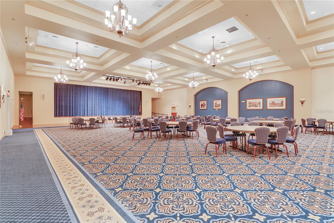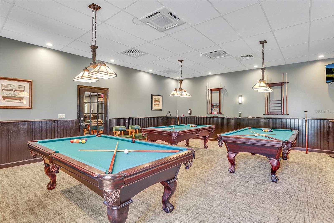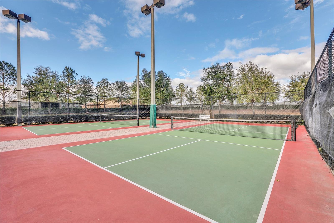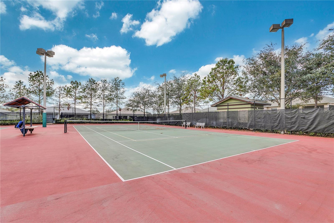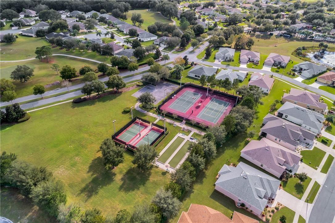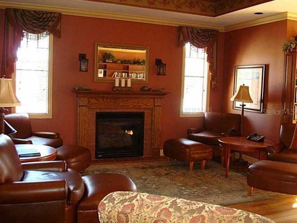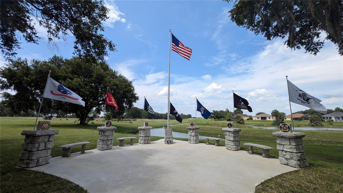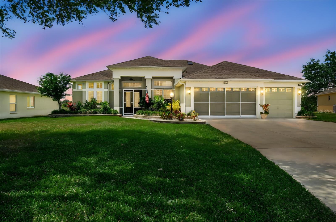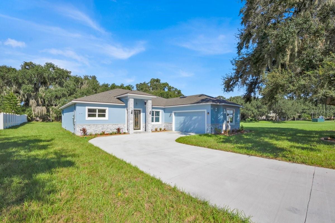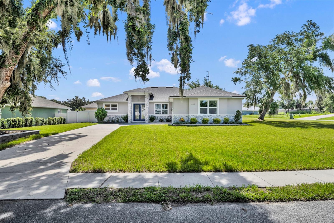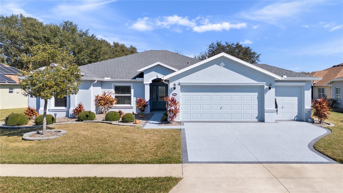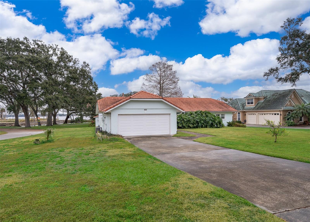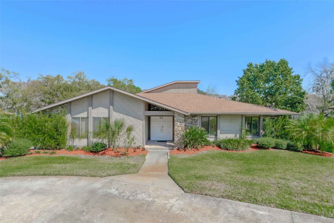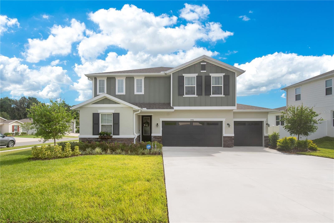PRICED AT ONLY: $515,000
Address: 4581 Shenandoah River Trail, LEESBURG, FL 34748
Description
Rare offering on one of the most valuable lots in the community $90,000 premium lot! (greenbelt/conservation view) bond paid off, affordable gated golf active adult community living, low maintenance block & stucco 3 bedroom 2 bath home with 2 car garage plus separate golf cart garage built in 2020 garage has pull down stairs to attic with floored area for extra storage, huge 18x15 family room and living room both overlooking the greenbelt view, a mature upgraded landscape package welcomes you to this custom home built in 2020 located in highly sought after arlington ridge , a guard gated & active adult golf community. Discover a lifestyle of comfort and leisure you've waited for your whole life for, very low hoa of $124 per month includes, mowing, trimming & blowing of lawn wi fi router for signal coverage throughout the home, 200+ cable tv channels, and 250 megabyte high speed internet. Two dvrs are also included for recording your favorite shows which is all included, low maintenance stucco construction. Situated on golf course, sidewalks and underground utilities for more luxurious feel. Living room boast open concept floor plan and main areas rooms have low maintenance luxury vinyl and high ceilings enhancing the sense of space and inviting atmosphere. The modern design has rounded corners on sheetrock, kitchen features abundant wood cabinets w/pull outs, granite counter tops with long bar top dining & closet pantry. The stainless steel 5 burner natural gas range and double door stainless fridge are included, a breakfast nook and separate dining room. The master bedroom features an en suite bath with dual vanities w/ granite tops, a walk in roman shower, for added safety, private water closet, extra large walk in closet. Split plan for guest bedrooms provides ultimate privacy. All rooms have 9 foot ceilings for extra sense of space, indoor laundry room with large extra pantry. 220+ s. F. Covered & screened lanai with a conservation view. Home is located in low wind zone being in the center of the state. Benefit from huge discounts on homeowner's insurance due to the home's high construction standards being built to wind code, high & dry elevation for flood protection, and a low wind zone, also qualifying for additional insurance discounts. The low hoa of $125/month makes this community even more affordable than nearby communities this coveted community offers a wide range of amenities, including an 18 hole golf course where you can get a tee time year round, driving range, putting greens, you do not have to purchase a social or golf membership to live in community or play golf, lighted tennis and pickleball courts, heated swimming pools, hot tub, fitness facilities, billiards, a restaurant, tavern, and a free movie theater. The community is golf cart friendly, with sidewalks for strolls and low speed limit streets perfect for bicycling. Enjoy the convenience to grocery stores, restaurants, banks, and pharmacies within a 5 minute drive. Emergency services are just 10 minutes away, and a free boat ramp and fishing pier on a 15,000 acre lake are nearby. Community is 20 minutes from malls, restaurants, and a 12 screen movie theater, 45 minutes from orlando, major theme parks, and the airport, 90 minutes to daytona beach & atlantic ocean and gulf of mexico clearwater. Home is not homesteaded, living in home year round and homesteading will reduce property tax bill sjs 2025
Property Location and Similar Properties
Payment Calculator
- Principal & Interest -
- Property Tax $
- Home Insurance $
- HOA Fees $
- Monthly -
For a Fast & FREE Mortgage Pre-Approval Apply Now
Apply Now
 Apply Now
Apply Now- MLS#: G5097137 ( Residential )
- Street Address: 4581 Shenandoah River Trail
- Viewed: 18
- Price: $515,000
- Price sqft: $171
- Waterfront: No
- Year Built: 2020
- Bldg sqft: 3003
- Bedrooms: 3
- Total Baths: 2
- Full Baths: 2
- Garage / Parking Spaces: 2
- Days On Market: 64
- Additional Information
- Geolocation: 28.7265 / -81.8837
- County: LAKE
- City: LEESBURG
- Zipcode: 34748
- Subdivision: Arlington Ridge
- Provided by: LOKATION
- Contact: Steven Simpkins
- 954-545-5583

- DMCA Notice
Features
Building and Construction
- Builder Model: Vanda II
- Builder Name: FLC
- Covered Spaces: 0.00
- Flooring: Carpet, Ceramic Tile, Luxury Vinyl
- Living Area: 2236.00
- Roof: Shingle
Property Information
- Property Condition: Completed
Land Information
- Lot Features: City Limits, Level, Near Golf Course, Sidewalk, Paved
Garage and Parking
- Garage Spaces: 2.00
- Open Parking Spaces: 0.00
- Parking Features: Driveway, Garage Door Opener, Golf Cart Garage, Ground Level, Off Street
Eco-Communities
- Water Source: Public
Utilities
- Carport Spaces: 0.00
- Cooling: Central Air, Humidity Control
- Heating: Central, Natural Gas
- Pets Allowed: Cats OK, Dogs OK
- Sewer: Private Sewer
- Utilities: Cable Connected, Electricity Connected, Fiber Optics, Fire Hydrant, Natural Gas Connected, Sewer Connected, Sprinkler Meter, Underground Utilities, Water Connected
Amenities
- Association Amenities: Clubhouse, Fence Restrictions, Fitness Center, Gated, Golf Course, Pickleball Court(s), Pool, Recreation Facilities, Sauna, Spa/Hot Tub, Tennis Court(s)
Finance and Tax Information
- Home Owners Association Fee Includes: Cable TV, Internet, Maintenance Grounds
- Home Owners Association Fee: 370.56
- Insurance Expense: 0.00
- Net Operating Income: 0.00
- Other Expense: 0.00
- Tax Year: 2024
Other Features
- Appliances: Dishwasher, Disposal, Dryer, Exhaust Fan, Gas Water Heater, Microwave, Range, Refrigerator, Washer
- Association Name: JONI CAREY
- Association Phone: 352-705-4960
- Country: US
- Interior Features: Cathedral Ceiling(s), Ceiling Fans(s), High Ceilings, Living Room/Dining Room Combo, Open Floorplan, Primary Bedroom Main Floor, Solid Surface Counters, Solid Wood Cabinets, Walk-In Closet(s)
- Legal Description: ARLINGTON RIDGE-PHASE 3C PB 71 PG 32-35 LOT 977 ORB 5488 PG 1926
- Levels: One
- Area Major: 34748 - Leesburg
- Occupant Type: Owner
- Parcel Number: 14-20-24-0032-000-00977
- Possession: Close Of Escrow
- Style: Florida
- View: Park/Greenbelt, Trees/Woods
- Views: 18
Nearby Subdivisions
Acreage & Unrec
Arlington Rdg Ph 3b
Arlington Rdg Ph 01c
Arlington Rdg Ph 1b
Arlington Rdg Ph 3a
Arlington Rdg Ph 3b
Arlington Rdg Ph 3c
Arlington Rdg Ph Ib
Arlington Rdgph 3b
Arlington Ridge
Arlington Ridge Ph 02
Arlington Ridge Ph 1-b
Arlington Ridge Ph 1b
Arlington Ridge Phase Ia
Avalon Park Sub
Beverly Shores
Bradford Ridge
Century Estates Sub
Cisky Park
Cisky Park 02
Coachwood Colony 3rd Add
Fox Pointe At Rivers Edge
Griffin Shores
Groves At Whitemarsh
Hawthorne At Leesburg A Coop
Highland Lakes
Highland Lakes Ph 01
Highland Lakes Ph 01b
Highland Lakes Ph 02b
Highland Lakes Ph 02c
Highland Lakes Ph 02d Tr Ad
Highland Lakes Ph 03 Tr A-g
Highland Lakes Ph 03 Tr Ag
Highland Lakes Ph 2a
Hilltop View Sub
Johnsons Mary K T S
Johnsons Mary K & T S
Lake Denham Estates
Lake Griffin Preserve
Leesburg
Leesburg Arlington Ridge Ph 02
Leesburg Arlington Ridge Ph 1a
Leesburg Arlington Ridge Ph 1b
Leesburg Arlington Ridge Ph 1c
Leesburg Bel Mar
Leesburg Beulah Heights
Leesburg Crestridge At Leesbur
Leesburg East Coachwood Colony
Leesburg Fernery
Leesburg Gamble Cottrell
Leesburg Hampton Court
Leesburg Hillside Manor
Leesburg Hilltop View
Leesburg Johnsons Sub
Leesburg Kerls Add 02
Leesburg Kingson Park
Leesburg Lagomar Shores
Leesburg Lake Forest
Leesburg Lake Pointe At Summit
Leesburg Lakewood Park
Leesburg Legacy
Leesburg Legacy Leesburg
Leesburg Legacy Leesburg Unit
Leesburg Legacy Of Leesburg
Leesburg Loves
Leesburg Loves Point Add
Leesburg Lsbg Realty Cos Add
Leesburg Majestic Oaks Shores
Leesburg Mc Willman Sub
Leesburg Meadows Leesburg
Leesburg Oakhill Park
Leesburg Overlook At Lake Grif
Leesburg Palmora Park
Leesburg Royal Oak Estates
Leesburg School View
Leesburg Stoer Island Add 03
Leesburg Terrace Green
Leesburg The Fernery Sub
Leesburg The Pulp Mill Sub
Leesburg Village At Lake Point
Leesburg Vinewood Sub
Leesburg Waters Edge
Leesburg Waters Edge Sub
Leesburg Westside Oaks First A
Legacy Leesburg
Legacy Of Leesburg
Legacy Of Leesburg Unit 6
Legacyleesburg Un 5
Morningview At Leesburg
N/a
Not In Hernando
Not In Subdivision
Not On The List
Oak Crest
Oak Park Homesites
Park Hill
Park Hill Ph 02
Park Hill Phase 2
Park Hill Sub
Pembrooke Fairways
Pennbrooke
Pennbrooke Fairways
Pennbrooke Fairways Of Leesbur
Pennbrooke Ph 01a
Pennbrooke Ph 01d
Pennbrooke Ph 01h
Pennbrooke Ph 02n Lt N1 Orb 22
Pennbrooke Ph 1h
Pennbrooke Ph Q Sub
Plantation At Leesburg
Plantation At Leesburg Ashland
Plantation At Leesburg Belle G
Plantation At Leesburg Brampto
Plantation At Leesburg Casa De
Plantation At Leesburg Glen Ea
Plantation At Leesburg Golfvie
Plantation At Leesburg Greentr
Plantation At Leesburg Heron R
Plantation At Leesburg Hidden
Plantation At Leesburg Laurel
Plantation At Leesburg Long Me
Plantation At Leesburg Magnoli
Plantation At Leesburg Manor V
Plantation At Leesburg Mulberr
Plantation At Leesburg Nottowa
Plantation At Leesburg Oak Tre
Plantation At Leesburg River C
Plantation At Leesburg Riversi
Plantation At Leesburg Riverwa
Plantation At Leesburg Sable R
Plantation At Leesburg Sawgras
Plantation At Leesburg Tara Vi
Plantation At Leesburg Waterbr
Plantation Of Leesburg Tara Vi
Plantation/leesburg
Plantationleesburg
Plantationleesburg Glen Eagle
Plantationleesburg Tara View
Royal Highlands
Royal Highlands Ph 01 Tr B Les
Royal Highlands Ph 01a
Royal Highlands Ph 01b
Royal Highlands Ph 01ca
Royal Highlands Ph 01d
Royal Highlands Ph 01e
Royal Highlands Ph 02 Lt 992 O
Royal Highlands Ph 02-a Lt 117
Royal Highlands Ph 02-b Lt 131
Royal Highlands Ph 02a Lt 1173
Royal Highlands Ph 02b Lt 1317
Royal Highlands Ph 1 B
Royal Highlands Ph 2
Royal Highlands Ph I Sub
Royal Highlands Ph Ia Sub
Royal Hlnds
Season At Park Hill
Seasons At Hillside
Seasons At Silver Basin
Seasons/pk Hill
Seasonshillside
Seasonspk Hill
Sherwood Forest
Sleepy Hollow
Sunset Park
Sunshine Park
The Plantation At Leesburg
The Plantation At Leesburg Man
Village At Lake Pointe Lt 66 P
Western Pines Phase Ii
Windsong At Leesburg
Woody Acres Sub
Similar Properties
Contact Info
- The Real Estate Professional You Deserve
- Mobile: 904.248.9848
- phoenixwade@gmail.com
