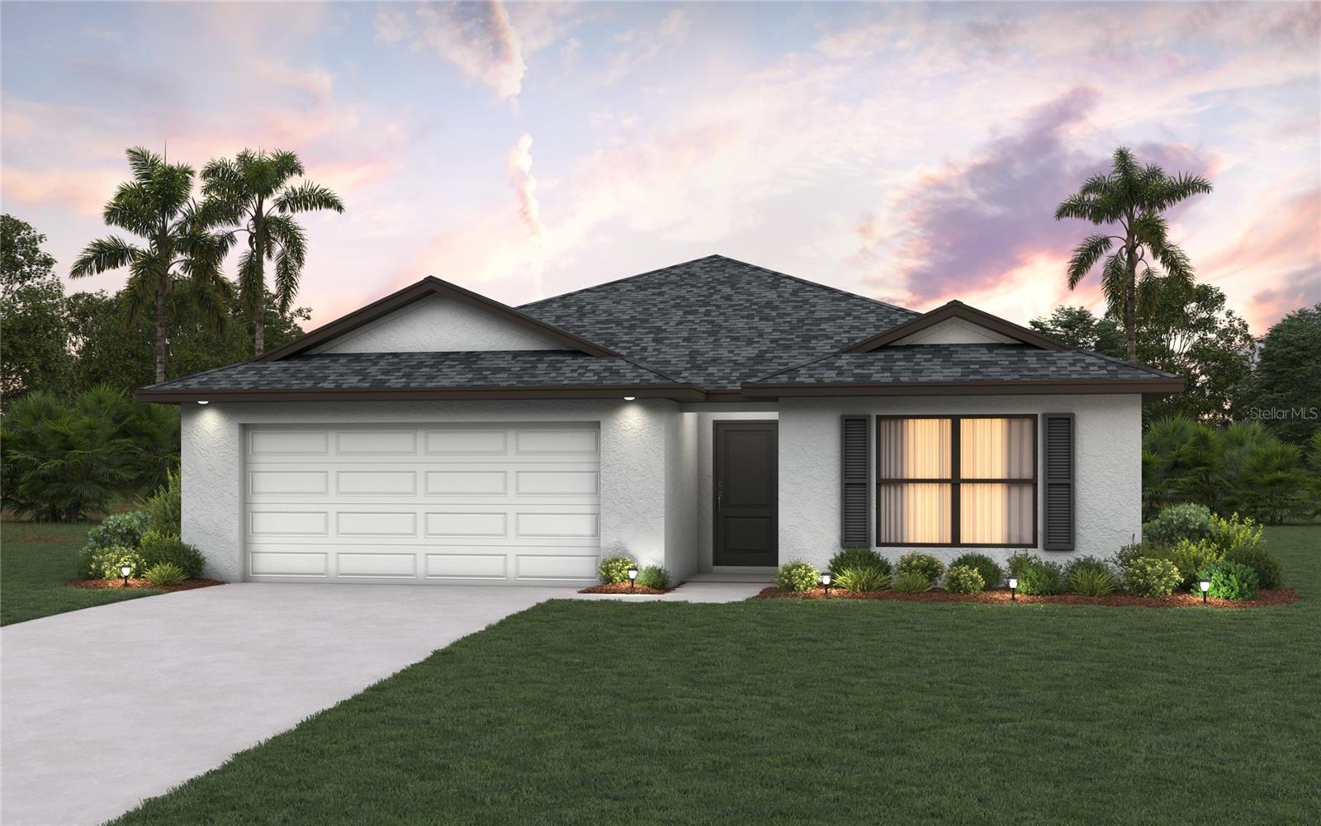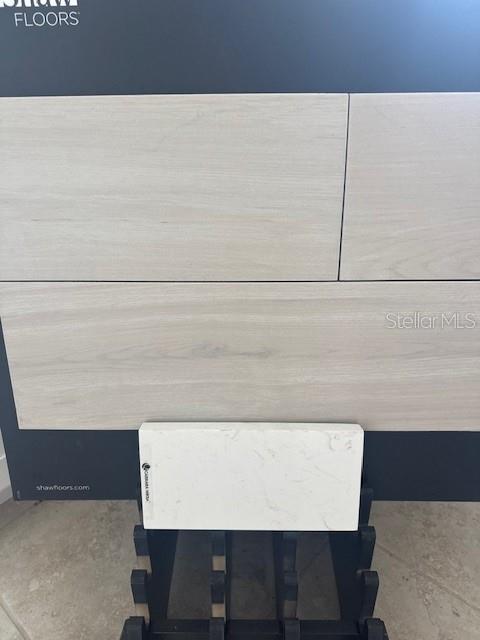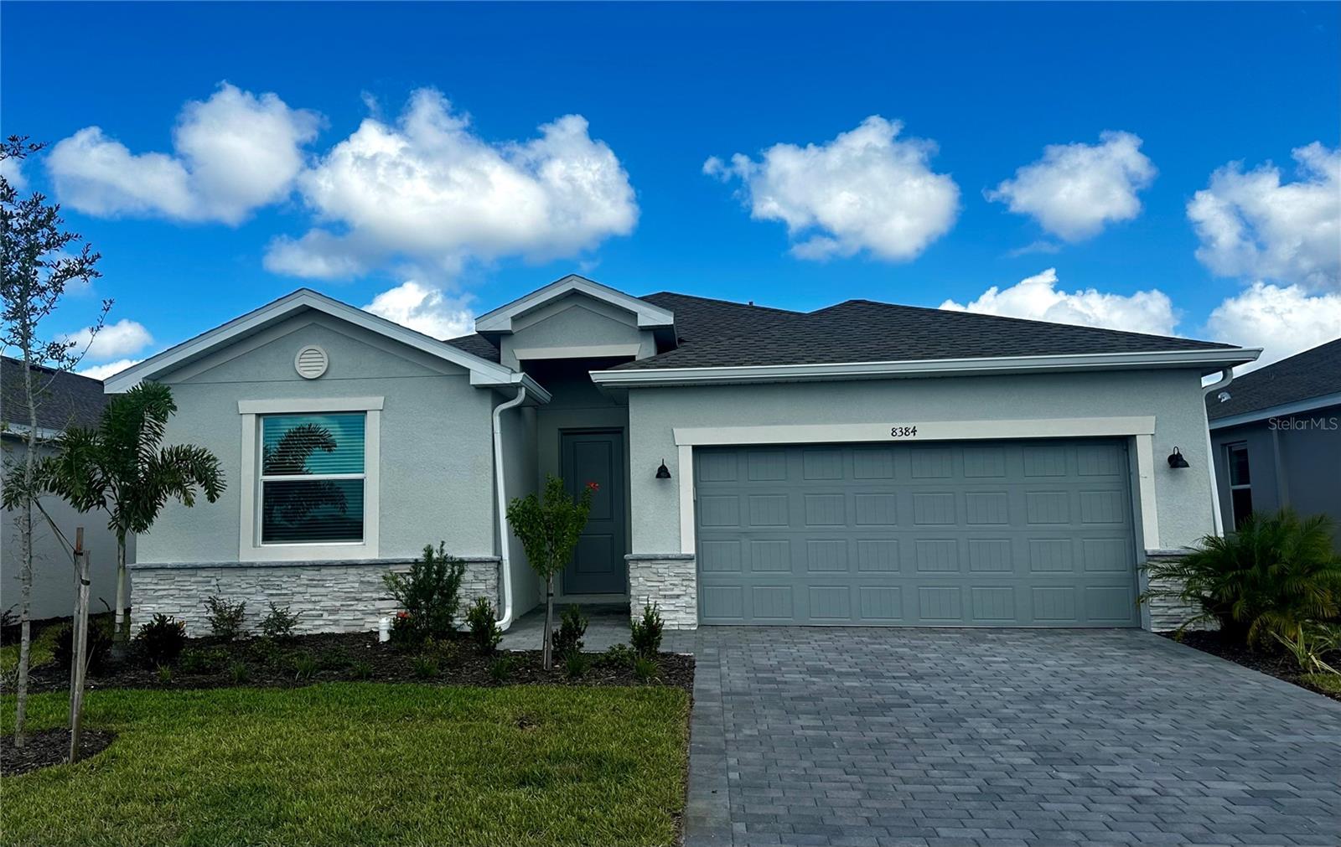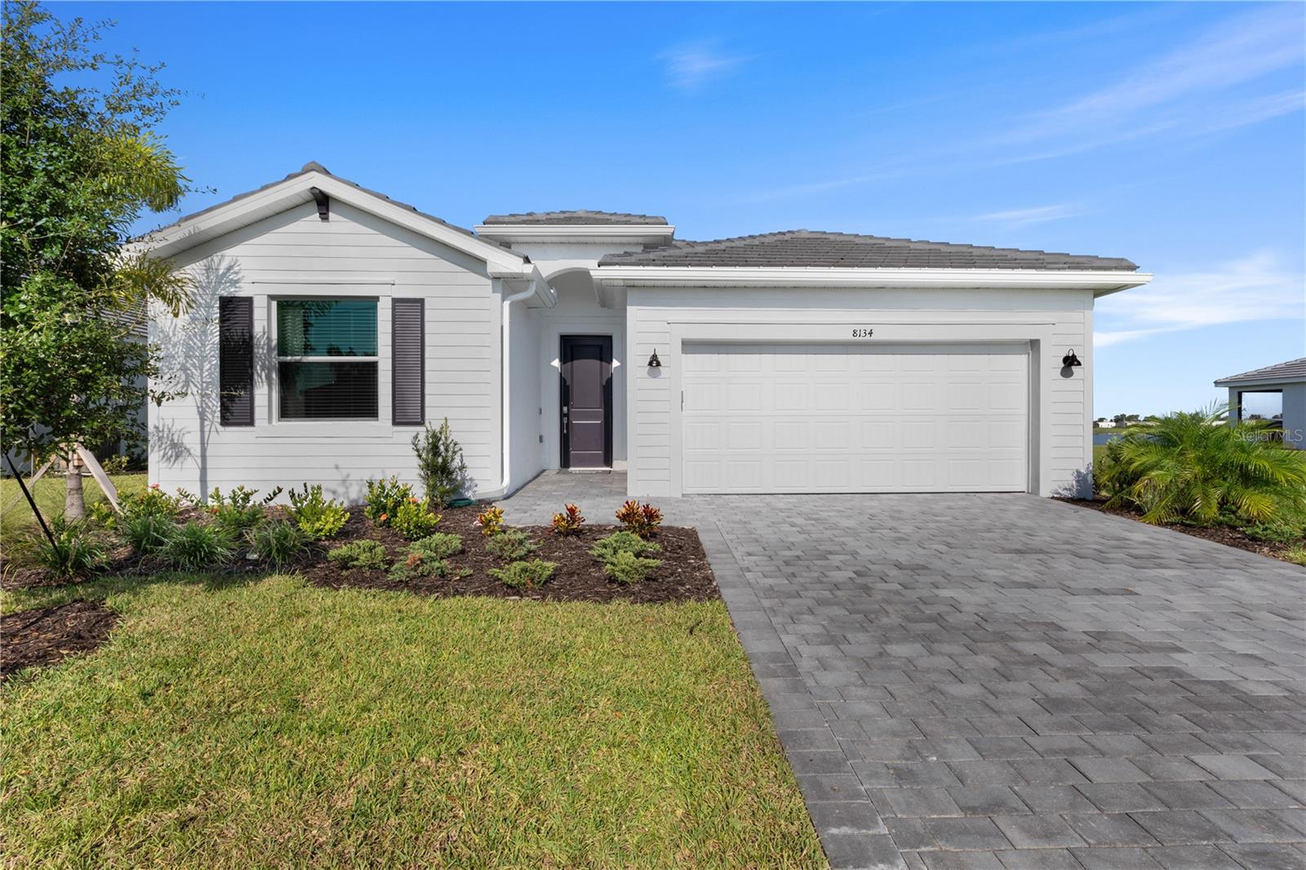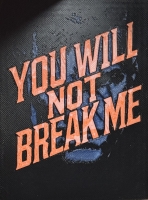PRICED AT ONLY: $309,990
Address: 11383 Baggot Avenue, ENGLEWOOD, FL 34224
Description
Under Construction. Under Construction. NEW CONSTRUCTION WITH WARRANTY! ** Estimated Completion January ** UPGRADED Palm delivers 1,550 sq ft of living space featuring a large Great Room under a vaulted ceiling and the private covered lanai just outside the sliding glass doors, perfect for indoor outdoor entertaining. At the heart of this open floor plan, the kitchen boasts a freestanding island and walk in pantry next to the dining room with a tray ceiling that's filled with natural light. The primary suite features a walk in closet and bathroom with a dual sink vanity, shower, and extra storage in the linen closet. This home boasts hurricane IMPACT windows and doors, designer cabinetry in the kitchen and bathrooms, a stainless steel range, refrigerator, microwave, and dishwasher, and an attached two car garage. UPGRADES INCLUDE: PAVER DRIVEWAY, PLANK TILE FLOORING, and QUARTZ COUNTERTOPS. Renderings, photos & virtual tour are of a like model and are used for display purposes only. Colors and finishes may vary.
Property Location and Similar Properties
Payment Calculator
- Principal & Interest -
- Property Tax $
- Home Insurance $
- HOA Fees $
- Monthly -
For a Fast & FREE Mortgage Pre-Approval Apply Now
Apply Now
 Apply Now
Apply Now- MLS#: A4671011 ( Residential )
- Street Address: 11383 Baggot Avenue
- Viewed: 8
- Price: $309,990
- Price sqft: $147
- Waterfront: No
- Year Built: 2025
- Bldg sqft: 2108
- Bedrooms: 3
- Total Baths: 2
- Full Baths: 2
- Garage / Parking Spaces: 2
- Days On Market: 6
- Additional Information
- Geolocation: 26.9305 / -82.2602
- County: CHARLOTTE
- City: ENGLEWOOD
- Zipcode: 34224
- Subdivision: Port Charlotte Sec 065
- Provided by: CHRISTOPHER ALAN REALTY, LLC
- Contact: Elisabeth Densley
- 239-800-2164

- DMCA Notice
Features
Building and Construction
- Builder Model: Palm - Upgraded
- Builder Name: Christopher Alan Homes
- Covered Spaces: 0.00
- Exterior Features: Rain Gutters
- Flooring: Carpet, Tile
- Living Area: 1550.00
- Roof: Shingle
Property Information
- Property Condition: Under Construction
Garage and Parking
- Garage Spaces: 2.00
- Open Parking Spaces: 0.00
Eco-Communities
- Water Source: Public
Utilities
- Carport Spaces: 0.00
- Cooling: Central Air
- Heating: Central, Electric
- Pets Allowed: Yes
- Sewer: Septic Tank
- Utilities: Electricity Connected
Finance and Tax Information
- Home Owners Association Fee: 0.00
- Insurance Expense: 0.00
- Net Operating Income: 0.00
- Other Expense: 0.00
- Tax Year: 2024
Other Features
- Appliances: Dishwasher, Microwave, Range, Refrigerator
- Country: US
- Interior Features: Open Floorplan, Solid Surface Counters, Thermostat, Vaulted Ceiling(s), Walk-In Closet(s)
- Legal Description: PCH 065 3736 0022 PORT CHARLOTTE SEC65 BLK3736 LT 22 595/1290
- Levels: One
- Area Major: 34224 - Englewood
- Occupant Type: Vacant
- Parcel Number: 412012202010
- Zoning Code: RSF3.5
Nearby Subdivisions
A B Dixon
Bay Harbor Estate
Bay Harbor Estates
Breezewood Manor
Brookwood Estates
Coco Bay
E.a. Stanley Lampps
Eagle Preserve Estates
Eagle Preserve Estates Un 02
East Englewood
Englewood Gardens 04 02a
Englewood Isles
Gasparilla Pines
Grove City
Grove City Cove
Grove City Shore
Grove City Shores
Grove City Shores E 07
Grove City Terrace
Groveland
Gulf Wind
Gulfaire 1st Add
Hammocks
Hammocksvillas Ph 01
Hammocksvillas Ph 02
Heritage Oaks At Shamrock Shor
Hidden Waters Sub
Hol Mob Estates 3rd Add
Holiday Mob Estates 2nd Add
Holiday Mob Estates 3rd Add
Holiday Mobile Estates 3rd Add
Holiday Travel Park Englewood
Island Lakes At Coco Bay
Island Lks/coco Bay
Island Lkscoco Bay
Landings On Lemon Bay
Leg Grove City
Lemon Bay Isles Ph 02
Lemon Bay Isles Ph 03
Lemon Bay Isles Ph 04
May Terrace
Mobile Gardens
Mobile Gardens 1st Add
None
Not Applicable
Oak Hollow As
Oyster Creek Ph 01
Oyster Creek Ph 02
Palm Lkcoco Bay
Palm Point
Pch
Peyton Place
Pine Cove
Pine Lake
Pines At Sandalhaven
Port Charlotte
Port Charlotte R Sec 65
Port Charlotte Sec 062
Port Charlotte Sec 063
Port Charlotte Sec 064
Port Charlotte Sec 065
Port Charlotte Sec 069
Port Charlotte Sec 073
Port Charlotte Sec 074
Port Charlotte Sec 084
Port Charlotte Sec 64
Port Charlotte Sec74
Port Charlotte Section 74
Port Charlotte Sub Sec 62
Port Charlotte Sub Sec 64
Port Charlotte Sub Sec 65
Port Charlotte Sub Sec 69
River Edge 02
Rocky Creek Gardens
Sandalhaven Estates
Sandalhaven Estates Ph 02
Shamrock Shores
Walden
Woodbridge
Zzz
Similar Properties
Contact Info
- The Real Estate Professional You Deserve
- Mobile: 904.248.9848
- phoenixwade@gmail.com
