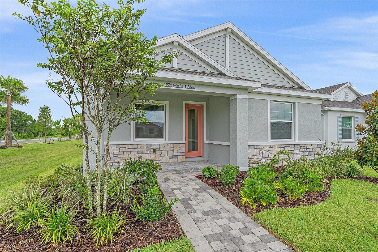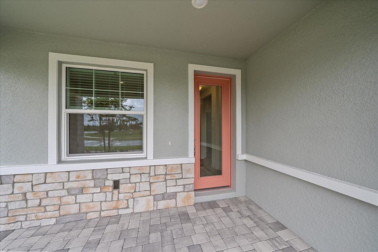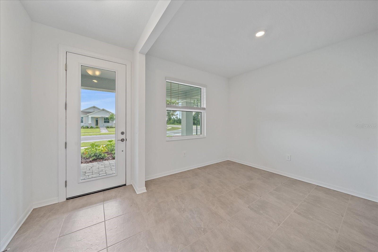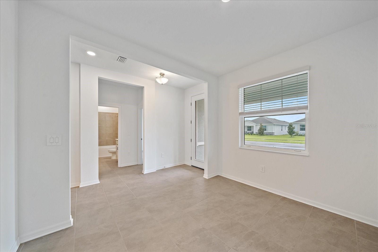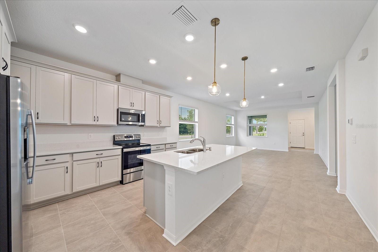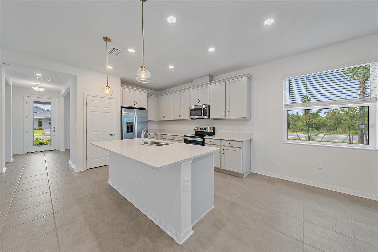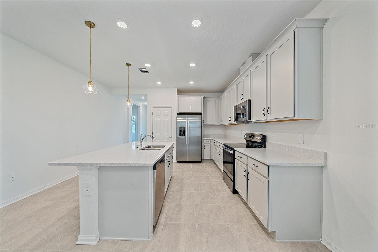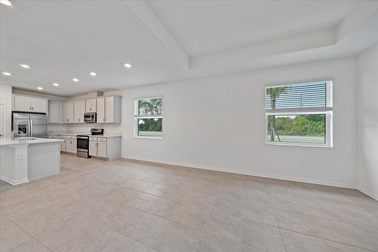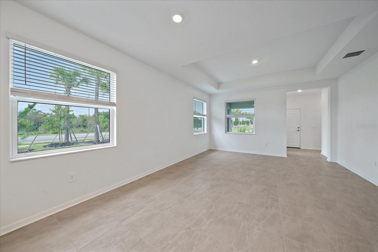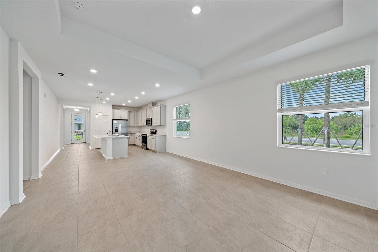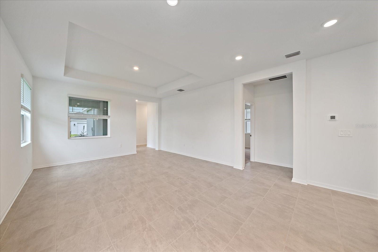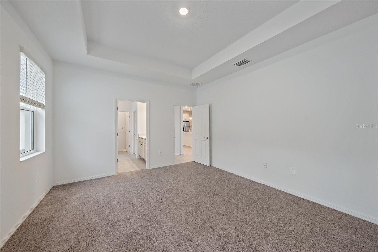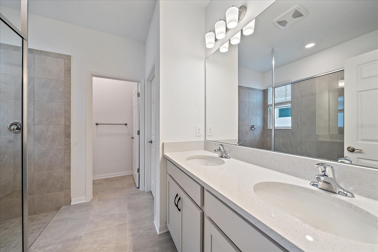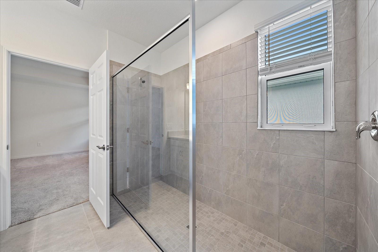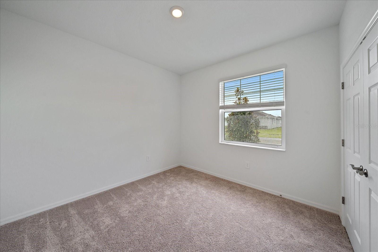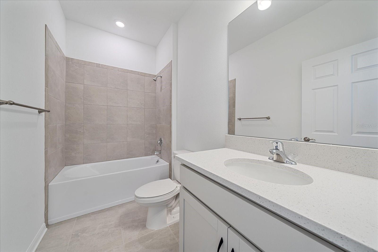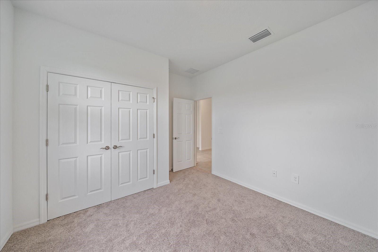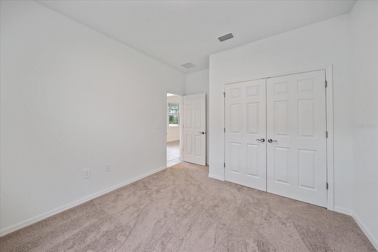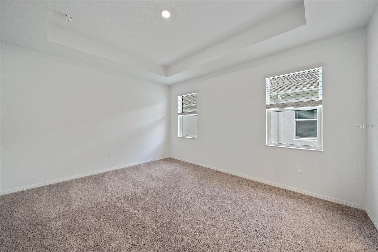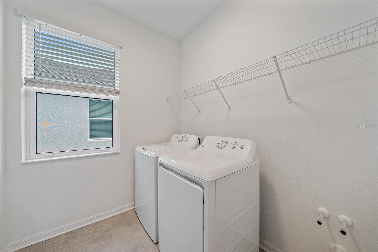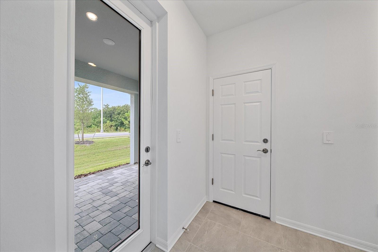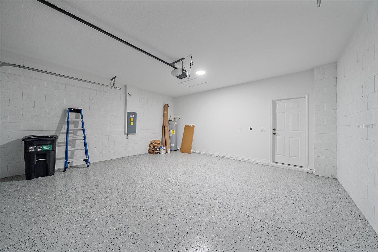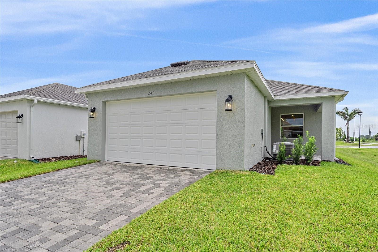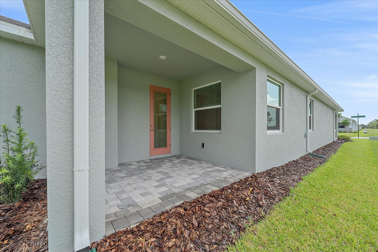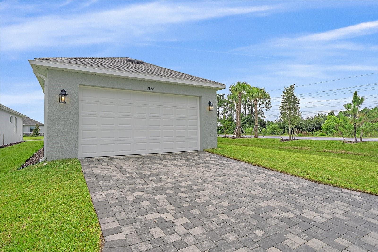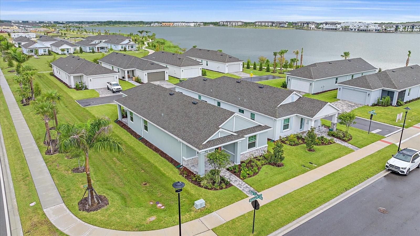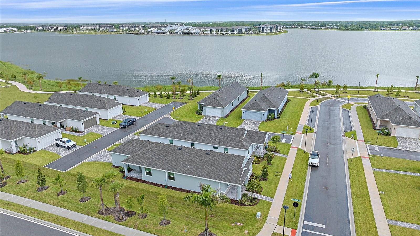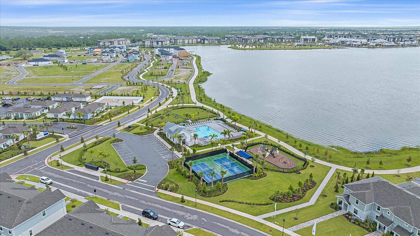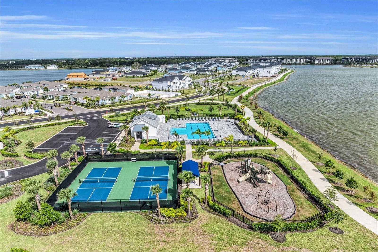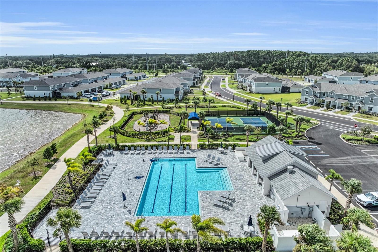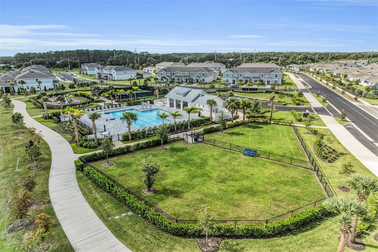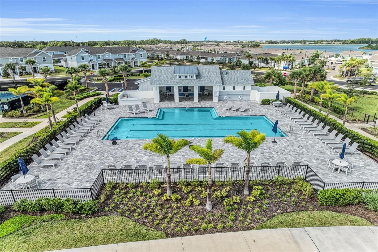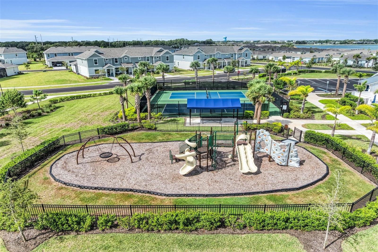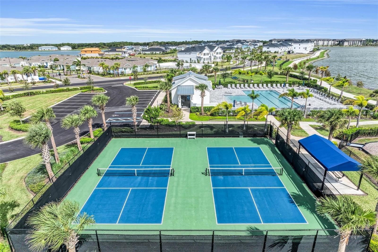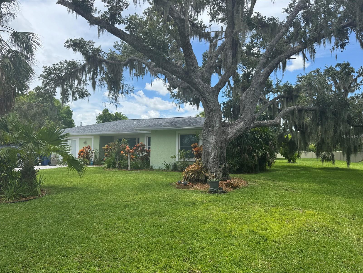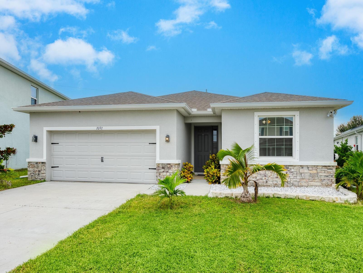PRICED AT ONLY: $425,000
Address: 1972 Mast Lane, SARASOTA, FL 34240
Description
Perfectly positioned in Nautique at Waterside, this single story M/I built Bimini floorplan offers a walkable lifestyle just moments from the energy of Waterside Place. Youll enjoy lakefront dining, boutique shopping, community events, and the popular Sunday Farmers Market, all while being a short drive to downtown Sarasota and nearby Gulf beaches.
The 1,743 square foot layout includes 3 bedrooms, 2 baths, a flex room, and a two car rear load garage. The long foyer is flanked by two bedrooms and a shared bath on the right and a flex space, ideal for a home office or media room, on the left. The main living area features an open kitchen with abundant cabinet and counter space, a large island, quartz countertops, and tile flooring throughout the primary living spaces. The owners suite is tucked off the great room and includes a spacious walk in closet and a well appointed bath with dual sinks and a large walk in shower. A laundry room is located at the rear of the home before leading to the attached two car garage, offering practical storage for beach gear, bikes, and seasonal items. The home is equipped with impact windows and doors throughout for peace of mind.
Nautique amenities include a pool overlooking Kingfisher Lake, pickleball courts, a playground, a dog park, and miles of walking and biking trails. Lawn care and irrigation is included in the monthly HOA.
Property Location and Similar Properties
Payment Calculator
- Principal & Interest -
- Property Tax $
- Home Insurance $
- HOA Fees $
- Monthly -
For a Fast & FREE Mortgage Pre-Approval Apply Now
Apply Now
 Apply Now
Apply Now- MLS#: A4671129 ( Residential )
- Street Address: 1972 Mast Lane
- Viewed: 1
- Price: $425,000
- Price sqft: $175
- Waterfront: No
- Year Built: 2024
- Bldg sqft: 2423
- Bedrooms: 3
- Total Baths: 2
- Full Baths: 2
- Garage / Parking Spaces: 2
- Days On Market: 5
- Additional Information
- Geolocation: 27.3578 / -82.4131
- County: SARASOTA
- City: SARASOTA
- Zipcode: 34240
- Elementary School: Tatum Ridge Elementary
- Middle School: McIntosh Middle
- High School: Booker High
- Provided by: DOUGLAS ELLIMAN
- Contact: Monica LeSuer
- 941-867-6199

- DMCA Notice
Features
Building and Construction
- Builder Model: Bimini
- Builder Name: M/I
- Covered Spaces: 0.00
- Exterior Features: Rain Gutters
- Flooring: Carpet, Tile
- Living Area: 1743.00
- Roof: Shingle
School Information
- High School: Booker High
- Middle School: McIntosh Middle
- School Elementary: Tatum Ridge Elementary
Garage and Parking
- Garage Spaces: 2.00
- Open Parking Spaces: 0.00
Eco-Communities
- Water Source: Public
Utilities
- Carport Spaces: 0.00
- Cooling: Central Air
- Heating: Central
- Pets Allowed: Cats OK, Dogs OK
- Sewer: Public Sewer
- Utilities: Cable Available, Electricity Connected, Sewer Connected, Water Connected
Finance and Tax Information
- Home Owners Association Fee: 694.50
- Insurance Expense: 0.00
- Net Operating Income: 0.00
- Other Expense: 0.00
- Tax Year: 2025
Other Features
- Appliances: Cooktop, Dishwasher, Disposal, Dryer, Microwave, Refrigerator, Washer
- Association Name: Keith Wilking-Signature One
- Association Phone: 941-300-2275
- Country: US
- Interior Features: Living Room/Dining Room Combo, Primary Bedroom Main Floor
- Legal Description: LOT 180, NAUTIQUE AT WATERSIDE, PB 56 PG 361-370
- Levels: One
- Area Major: 34240 - Sarasota
- Occupant Type: Vacant
- Parcel Number: 0196130180
- Possession: Close Of Escrow
- Zoning Code: VPD
Nearby Subdivisions
3422 Lakehouse Cove At Waters
Alcove
Artistry Ph 1a
Artistry Ph 2b
Artistry Ph 2c 2d
Artistry Ph 2c & 2d
Artistry Ph 3a
Artistry Ph 3b
Avanti/waterside
Avantiwaterside
Barton Farms
Barton Farms Laurel Lakes
Barton Farms/laurel Lakes
Barton Farmslaurel Lakes
Bay Landing
Bay Lndg Ph 2a
Bel-air Estates
Belair Estates
Bern Creek The Ranches At
Bungalow Walk Lakewood Ranch N
Car Collective
Emerald Landing At Waterside
Founders Club
Fox Creek Acres
Golf Club Estates
Hammocks
Hampton Lakes
Hidden Crk Ph 2
Hidden Crk Ph I
Hidden River
Lakehouse Cove
Lakehouse Cove At Waterside
Lakehouse Cove At Waterside Ph
Lakehouse Cove/waterside Ph 4
Lakehouse Cove/waterside Ph 5
Lakehouse Cove/waterside Phs 5
Lakehouse Covewaterside Ph 1
Lakehouse Covewaterside Ph 4
Lakehouse Covewaterside Ph 5
Lakehouse Covewaterside Phs 5
Lakewood Ranch Corporate Park
Laurel Meadows
Laurel Oak
Laurel Oak Estates
Laurel Oak Estates Sec 02
Laurel Oak Estates Sec 04
Laurel Oak Estates Sec 06
Laurel Oak Estates Sec 09
Laurel Oak Estates Sec 11
Lot 43 Shellstone At Waterside
Meadow Walk
Monterey At Lakewood Ranch
None
Not Applicable
Oak Ford Golf Club
Paddocks Central
Palmer Farms 3rd
Palmer Glen Ph 1
Palmer Reserve
Pine Valley Ranches
Racimo Ranches
Rainbow Ranch Acres
Sarasota
Sarasota Golf Club Colony 4
Sarasota Ranch Club
Shadowood
Shellstone At Waterside
Shellstone At Waterside Phases
Shoreview Lakewood Ranch Wate
Shoreview / Lakewood Ranch Wat
Shoreview At Lakewood Ranch Wa
Shoreview/lakewood Ranch Water
Shoreviewlakewood Ranch Water
Sylvan Lea
Tatum Ridge
Vilano Ph 1
Villagespine Tree Spruce Pine
Villanova Colonnade Condo
Wild Blue
Wild Blue Phase I
Wild Blue At Waterside
Wild Blue At Waterside Phase 1
Wild Blue At Waterside Phase 2
Wild Bluewaterside Ph 1
Windward At Lakewood Ranch
Windward At Lakewood Ranch Pha
Windward/lakewood Ranch Ph 1
Windward/lakewood Ranch Rep
Windwardlakewood Ranch Ph 1
Windwardlakewood Ranch Rep
Worthington Ph 1
Worthington-ph 1
Worthingtonph 1
Similar Properties
Contact Info
- The Real Estate Professional You Deserve
- Mobile: 904.248.9848
- phoenixwade@gmail.com
