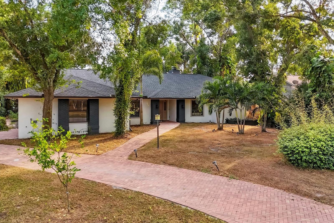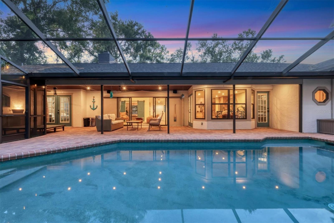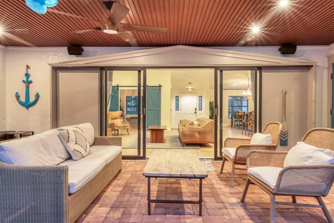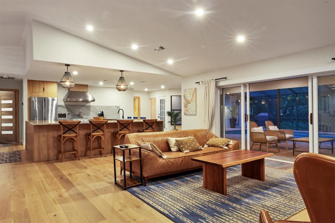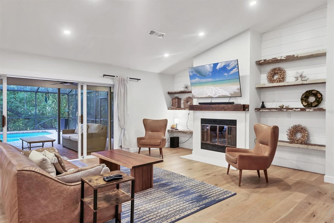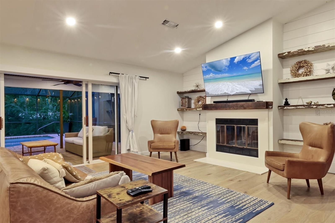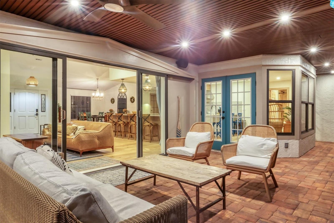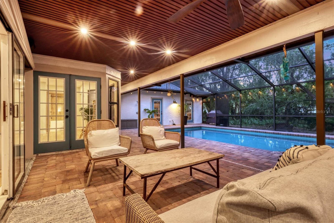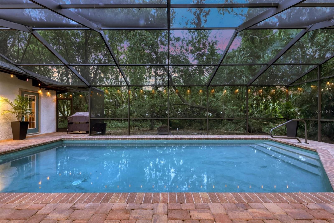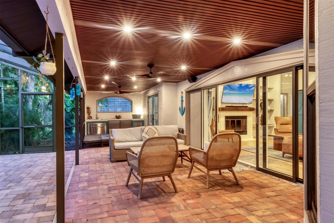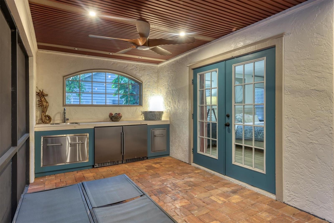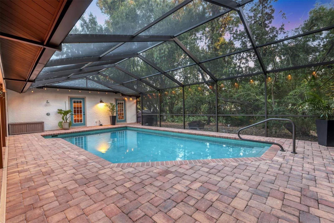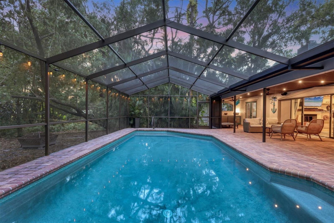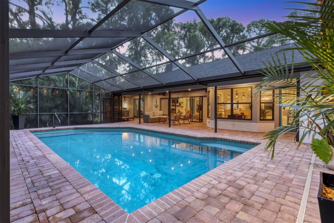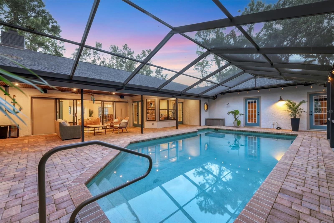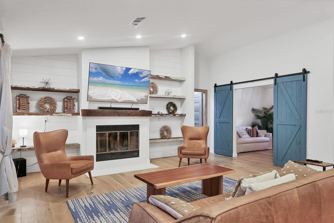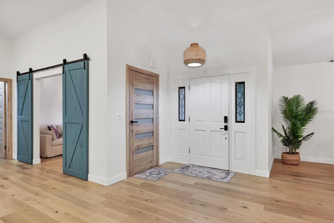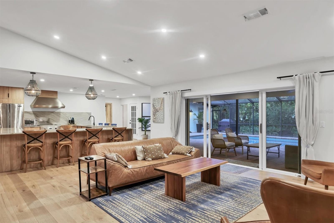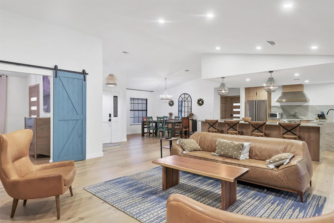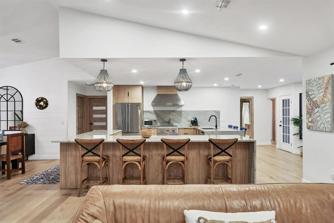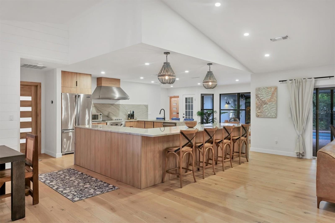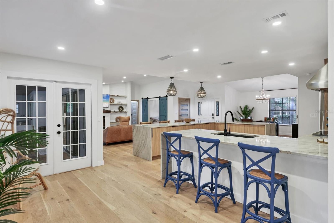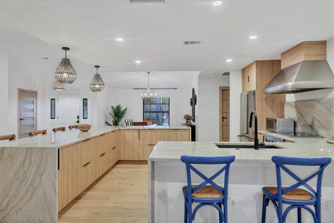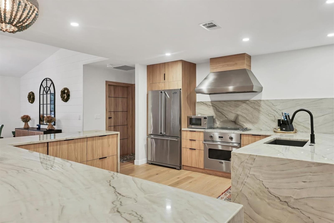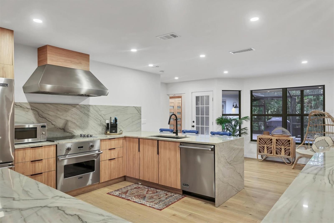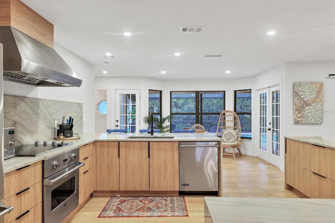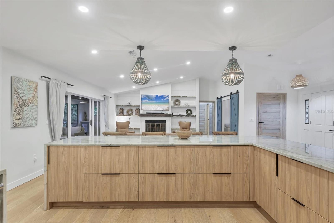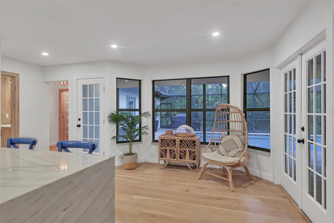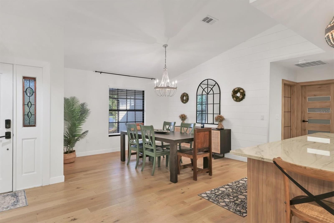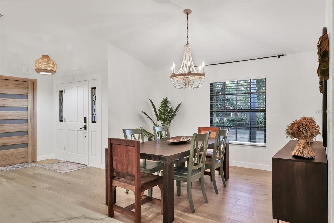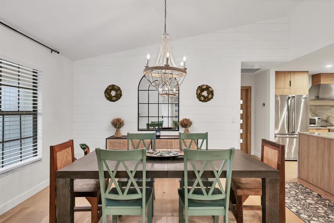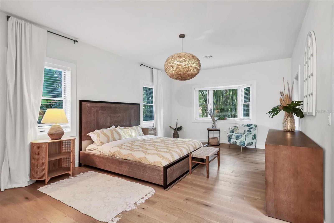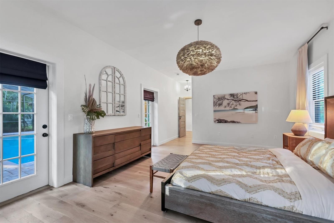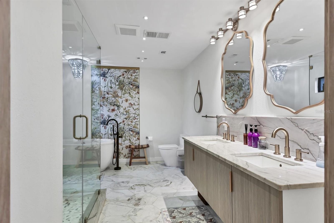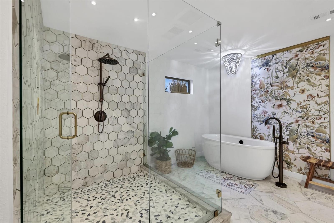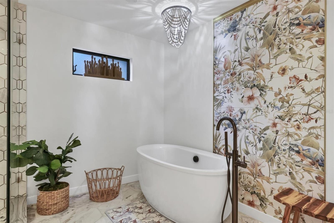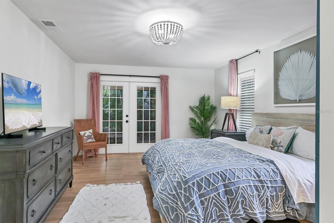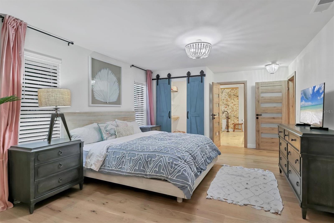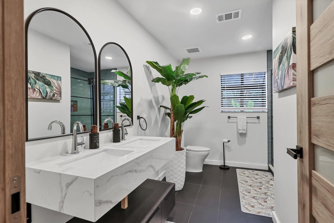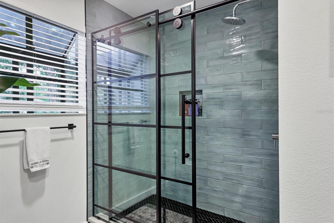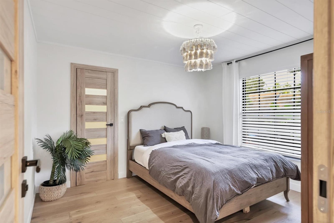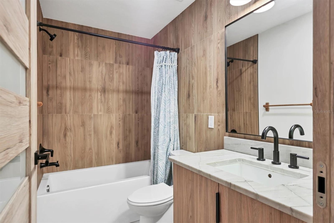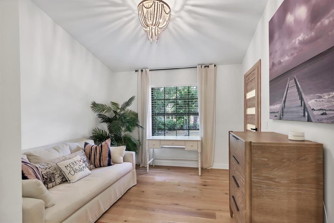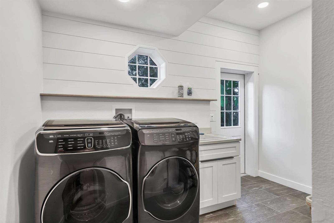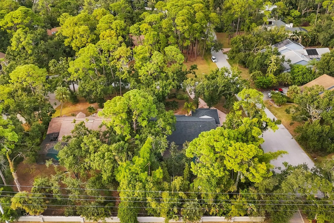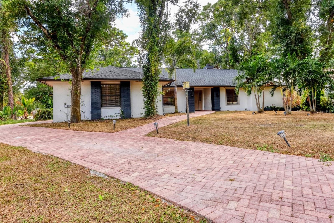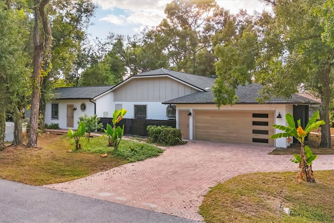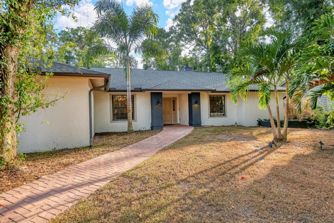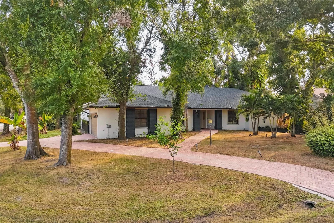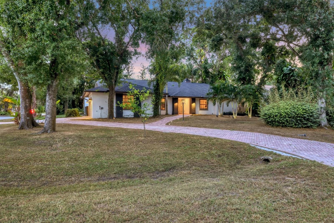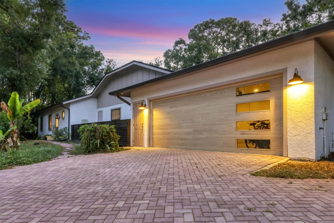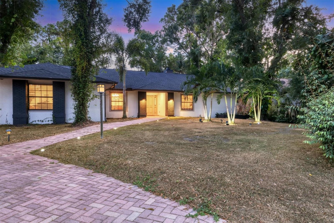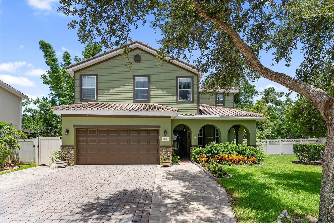PRICED AT ONLY: $980,000
Address: 4962 Leatha Lane, SARASOTA, FL 34232
Description
4 bed / 3 bath pool home featuring 2,590 sqft of living area on a private half acre lot, cul de sac location, and new roof (2023) in hidden oaks north. This boutique enclave neighborhood is highly sought after due to its large custom built homes, huge lots with canopy trees, and super low hoa fee of just $525/year with no cdd fees. This property has a large motor court paver driveway for extra parking along with a side load garage that you rarely find any more that adds to the curb appeal. As you enter the home you immediately notice the open concept floor plan, vaulted cielings, luxurious engineered hardwood flooring, and 4 panel sliding glass doors that open to the lanai and connect the indoor living area to the lanai area seamlessly. The cozy fireplace and shiplap feature wall with reclaimed wood shelving lends warmth and texture to the space. The true heart of the home is the chefs kitchen which features a generous l shaped center island complete with high end quartz waterfall counters, and tons of cabinetry with large soft close pull out drawers making storage a breeze. The breakfast nook features a bay window which allows plenty of light to enter the space and provides great views of the oversized private pool and lanai area. Brick pavers, a large wet bar with 2 beverage refrigerators, and festive caf string lights make this the perfect place to entertain friends and family. The flexible floorplan could easily be reconfigured to offer two large master suites if desired. The spacious primary suite offers a large walk in closet and french doors which open to the lanai. Each of the other 3 secondary bedrooms also boast walk in closets, making life a little easier. All 3 bathrooms along with kitchen have been thoughtfully renovated with luxury design upgrades so you can begin to enjoy your new home right away. Located near honore and bahia vista, this location offers quick and easy access to downtown sarasota, siesta key beach, utc shopping and entertainment district, and great schools. If you have been looking for an updated home that is unique and special on a large private lot close to all that sarasota has to offer, this home is a an absolute must see!
Property Location and Similar Properties
Payment Calculator
- Principal & Interest -
- Property Tax $
- Home Insurance $
- HOA Fees $
- Monthly -
For a Fast & FREE Mortgage Pre-Approval Apply Now
Apply Now
 Apply Now
Apply Now- MLS#: A4671377 ( Residential )
- Street Address: 4962 Leatha Lane
- Viewed: 6
- Price: $980,000
- Price sqft: $262
- Waterfront: No
- Year Built: 1987
- Bldg sqft: 3746
- Bedrooms: 4
- Total Baths: 3
- Full Baths: 3
- Garage / Parking Spaces: 2
- Days On Market: 3
- Additional Information
- Geolocation: 27.3235 / -82.4701
- County: SARASOTA
- City: SARASOTA
- Zipcode: 34232
- Subdivision: Hidden Oaks North
- Elementary School: Fruitville Elementary
- Middle School: McIntosh Middle
- High School: Sarasota High
- Provided by: RE/MAX ALLIANCE GROUP
- Contact: John Fevrier
- 941-954-5454

- DMCA Notice
Features
Building and Construction
- Covered Spaces: 0.00
- Exterior Features: Lighting, Outdoor Shower, Private Mailbox, Sliding Doors
- Flooring: Hardwood, Tile
- Living Area: 2590.00
- Roof: Shingle
Land Information
- Lot Features: Corner Lot, Cul-De-Sac, Landscaped
School Information
- High School: Sarasota High
- Middle School: McIntosh Middle
- School Elementary: Fruitville Elementary
Garage and Parking
- Garage Spaces: 2.00
- Open Parking Spaces: 0.00
Eco-Communities
- Pool Features: Gunite, Heated, In Ground
- Water Source: Public
Utilities
- Carport Spaces: 0.00
- Cooling: Central Air
- Heating: Central, Electric
- Pets Allowed: No
- Sewer: Public Sewer
- Utilities: Cable Connected, Electricity Connected, Public, Sewer Connected, Water Connected
Finance and Tax Information
- Home Owners Association Fee: 525.00
- Insurance Expense: 0.00
- Net Operating Income: 0.00
- Other Expense: 0.00
- Tax Year: 2024
Other Features
- Appliances: Dishwasher, Disposal, Dryer, Electric Water Heater, Microwave, Range, Refrigerator, Washer
- Association Name: SELF-MANAGED / JANEY KAHN - Board Secretary
- Association Phone: janeykahn@ymail.
- Country: US
- Furnished: Unfurnished
- Interior Features: Ceiling Fans(s), Eat-in Kitchen, High Ceilings, Kitchen/Family Room Combo, Open Floorplan, Primary Bedroom Main Floor, Stone Counters, Walk-In Closet(s), Window Treatments
- Legal Description: LOT 32 HIDDEN OAKS NORTH
- Levels: One
- Area Major: 34232 - Sarasota/Fruitville
- Occupant Type: Vacant
- Parcel Number: 0050150002
- Style: Ranch
- View: Trees/Woods
- Zoning Code: RSF2
Nearby Subdivisions
Arbor Trace
Beechwood Estates Sub
Brentwood Estates
Broadway
Cathedral Oaks Estates
Cedar Hollow
Chatwick Court
Coffman Manor
Colonial Oaks
Crestline
Deer Hollow
Eastpointe Ph 2a
Enclave At Forest Lakes
Forest Lakes
Forest Pines 02
Forest Pines 03
Forest Pines 06
Forest Pines 10
Garden Village
Garden Village Ph 1
Garden Village Ph 2
Garden Village Ph 3b
Georgetowne
Glen Oaks Country Club Estates
Glen Oaks Garden Apts 3
Glen Oaks Manor
Glen Oaks Manor Homes Ph 1
Glen Oaks Manor Homes Ph 2
Glen Oaks Ridge Villas 1
Glen Oaks Ridge Villas 2
Hidden Oaks Estates
Hidden Oaks North
Highland Crest 2
Highland Crest 2 498
Highland Crest 2 # 498
Lakes Estates 3 Of Sarasota
Lakes Estates Of Sarasota
Lakes Estates The
Maus Acres
Nottingham
Oak Court Ph 1-b
Oak Court Ph 1b
Oak Court Ph 2-a & 2-b
Oak Court Ph 2a 2b
Oak Vistas
Oaks Vistas
Orange Grove Park
Palmer Park
Peaceful Vista Homes
Pine View Terrace
Ridgewood
Ridgewood Estates 14th Add
Ridgewood Estates 17 Add
Ridgewood Estates 19th Add
Ridgewood Estates Add 01 Resub
Ridgewood Estates Add 02 Resub
Ridgewood Estates Add 03 Resub
Ridgewood Estates Resub
Sarasota Spgs
Sarasota Springs
Sherwood Forest
Tamaron
The Oaks At Woodland Park Ph 2
Timberlakes
Tuckers Add
Turtle Creek 2
Village Green Forest Lake 12
Village Green Forest Lake 14
Village Green Sec 15
Village Green Sec 16
Village Oaks Sec B
Village Oaks Sec C
Village Oaks Sec D
Village Plaza Sec 4
Village Plaza Sec 7
Whitaker Park
Winter Gardens
Woodland Park
Similar Properties
Contact Info
- The Real Estate Professional You Deserve
- Mobile: 904.248.9848
- phoenixwade@gmail.com
