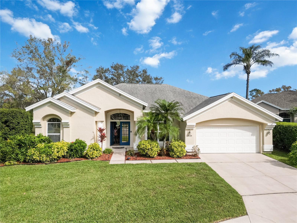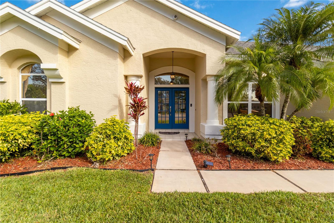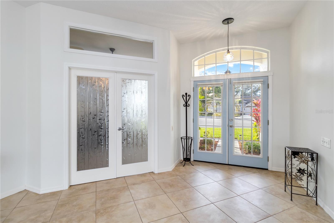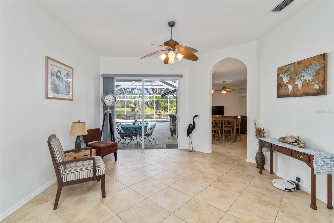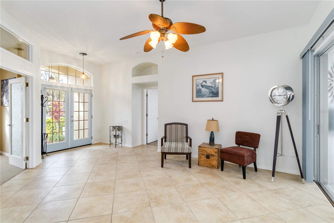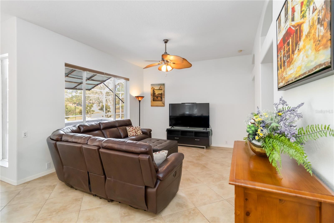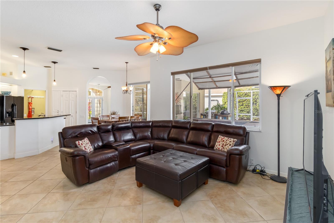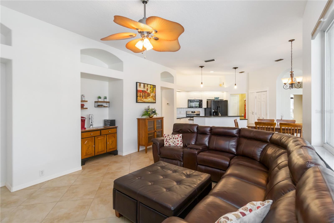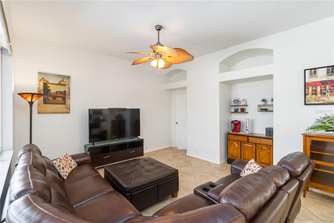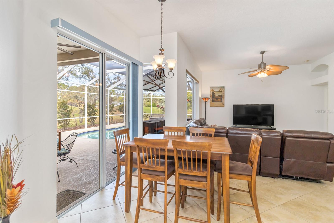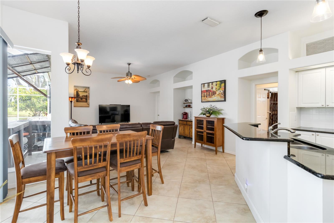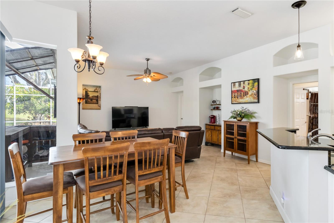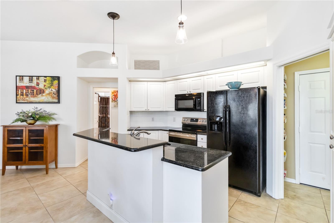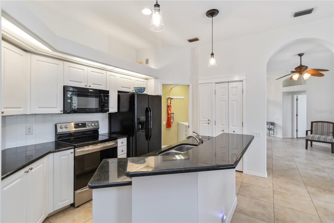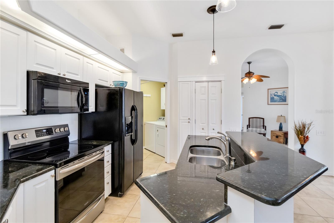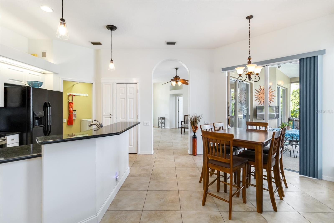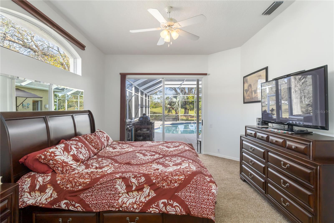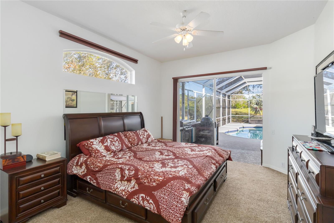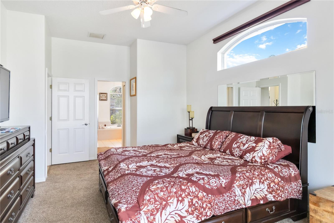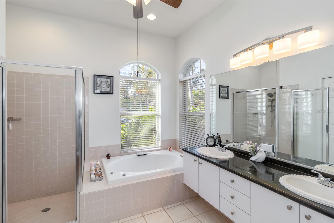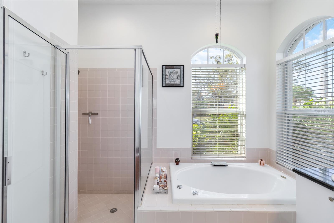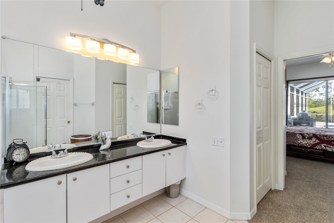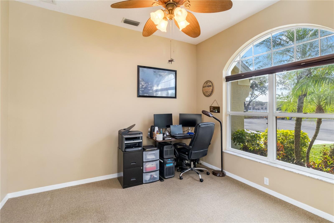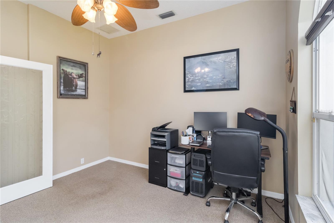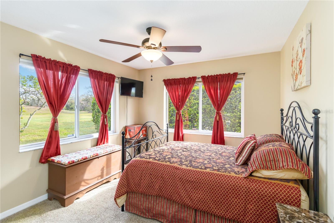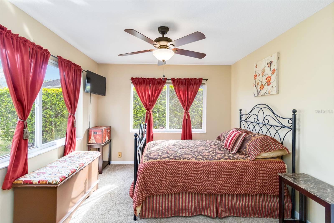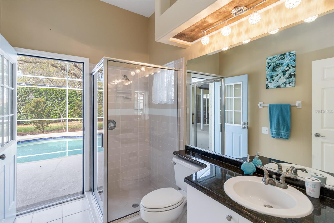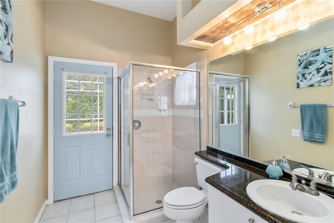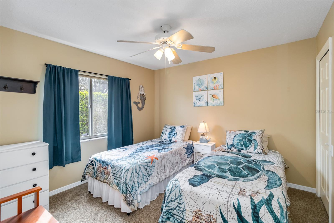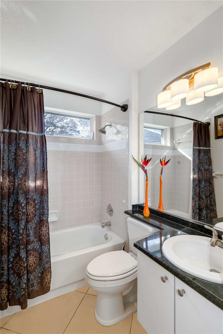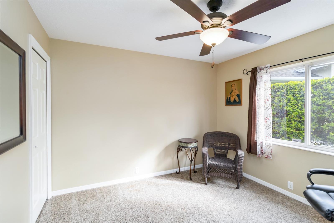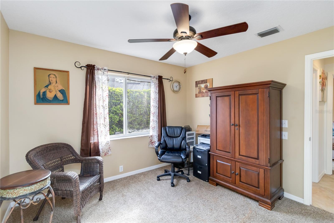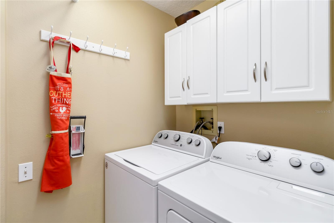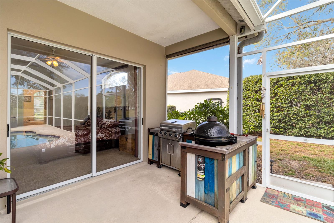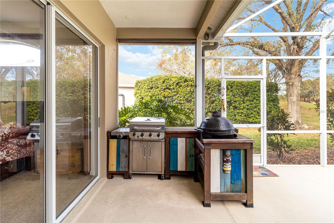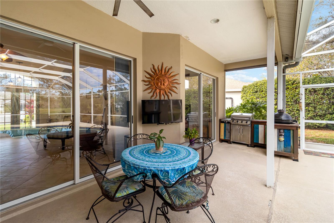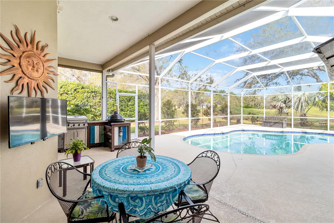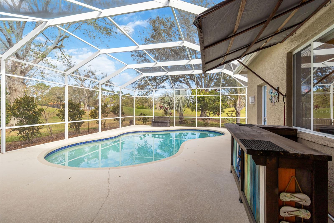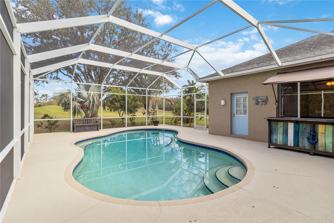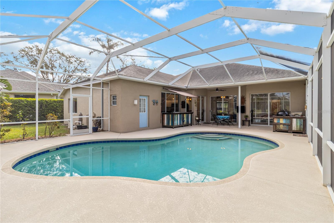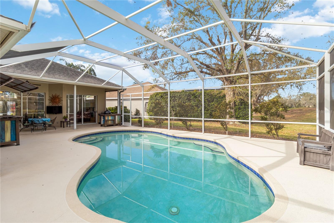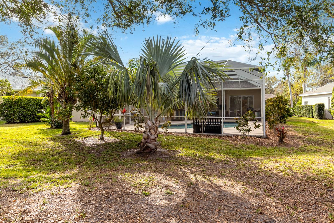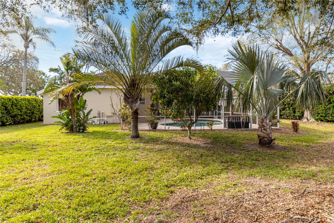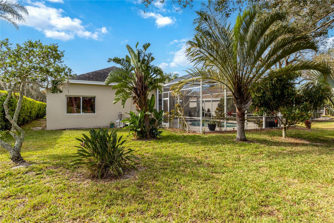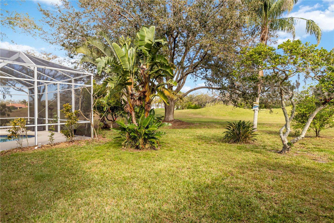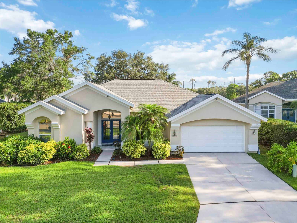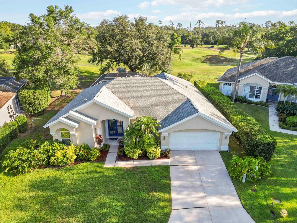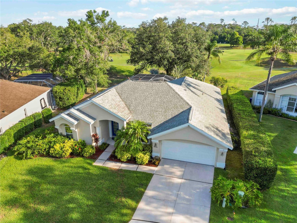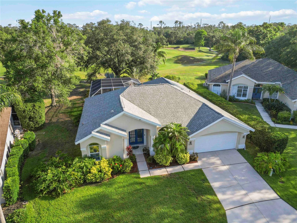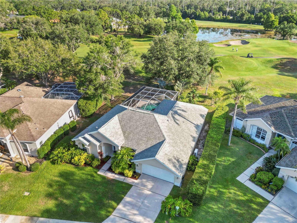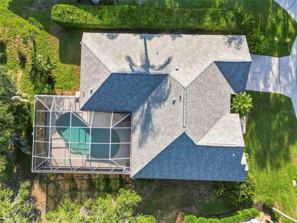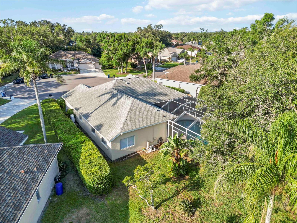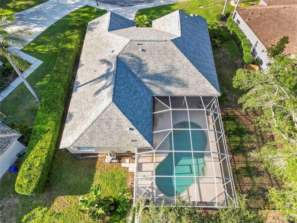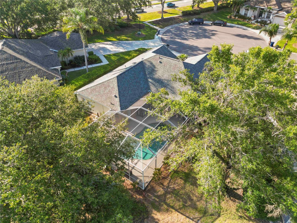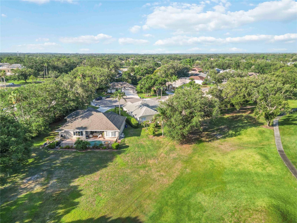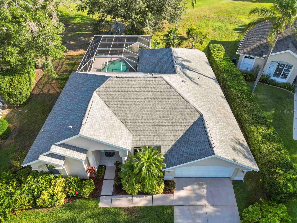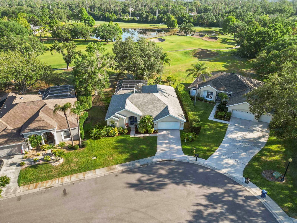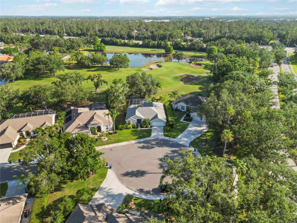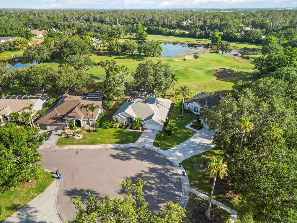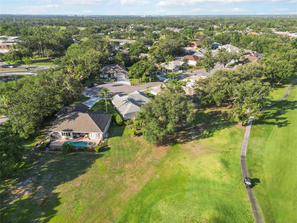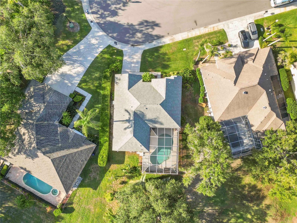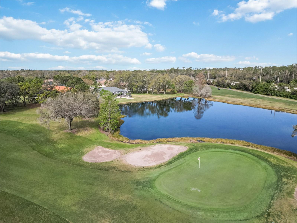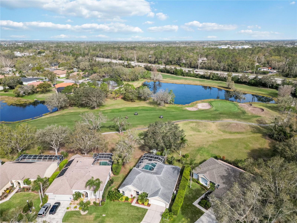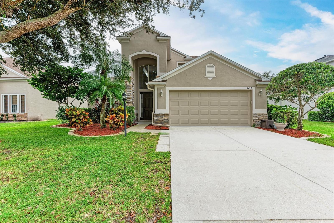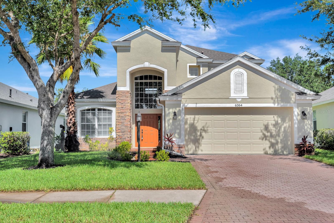PRICED AT ONLY: $595,000
Address: 10306 Palmbrooke Terrace, BRADENTON, FL 34202
Description
Nestled at the end of a peaceful cul de sac in the highly sought after River Club community, this beautifully maintained 4 bedroom, 3 bathroom home with an office offers stunning golf course views and a private pool. Designed for both comfort and style, the open floor plan features a spacious kitchen with granite countertops and soft close cabinetry. The primary suite boasts two walk in closets and a luxurious ensuite bath with dual vanities, a walk in shower, a soaking tub, and a private water closet. The fourth bedroom also includes an ensuite bath with a walk in shower and vanity, doubling as a convenient pool bath perfect for guests seeking privacy. Notable updates include a new roof (2015), garage door (2017), AC system (2022), exterior paint (2024), and garage with overhead storage. Step outside to enjoy Floridas ultimate indoor outdoor lifestyle, featuring a large screened in lanai, a sparkling pool, and a covered seating area overlooking the scenic 3rd hole of the golf course. Located in the prestigious River Club, residents have access to an 18 hole championship golf course, a clubhouse, and a putting green all with low HOA fees and NO CDD fees. Conveniently positioned near I 75, Sarasota/Bradenton International Airport, Lakewood Ranch, Waterside, and the UTC shopping and dining district, this home offers the perfect blend of luxury and convenience. Dont miss this rare opportunity to own a move in ready home in one of the area's most desirable neighborhoods!
Property Location and Similar Properties
Payment Calculator
- Principal & Interest -
- Property Tax $
- Home Insurance $
- HOA Fees $
- Monthly -
For a Fast & FREE Mortgage Pre-Approval Apply Now
Apply Now
 Apply Now
Apply Now- MLS#: A4671399 ( Residential )
- Street Address: 10306 Palmbrooke Terrace
- Viewed: 1
- Price: $595,000
- Price sqft: $220
- Waterfront: No
- Year Built: 1994
- Bldg sqft: 2708
- Bedrooms: 4
- Total Baths: 3
- Full Baths: 3
- Garage / Parking Spaces: 2
- Days On Market: 1
- Additional Information
- Geolocation: 27.4317 / -82.4367
- County: MANATEE
- City: BRADENTON
- Zipcode: 34202
- Subdivision: Palmbrooke At River Club North
- Elementary School: Braden River Elementary
- Middle School: Braden River Middle
- High School: Lakewood Ranch High
- Provided by: KELLER WILLIAMS ISLAND LIFE REAL ESTATE
- Contact: Tina Renta
- 941-254-6467

- DMCA Notice
Features
Building and Construction
- Covered Spaces: 0.00
- Exterior Features: Lighting, Outdoor Grill, Private Mailbox, Sidewalk, Sliding Doors
- Flooring: Carpet, Tile
- Living Area: 2083.00
- Other Structures: Outdoor Kitchen
- Roof: Shingle
Land Information
- Lot Features: Cleared, Cul-De-Sac, In County, On Golf Course, Sidewalk, Street Dead-End, Paved
School Information
- High School: Lakewood Ranch High
- Middle School: Braden River Middle
- School Elementary: Braden River Elementary
Garage and Parking
- Garage Spaces: 2.00
- Open Parking Spaces: 0.00
- Parking Features: Driveway, Garage Door Opener
Eco-Communities
- Pool Features: Child Safety Fence, Gunite, In Ground
- Water Source: Public
Utilities
- Carport Spaces: 0.00
- Cooling: Central Air
- Heating: Central, Electric
- Pets Allowed: Yes
- Sewer: Public Sewer
- Utilities: Cable Connected, Electricity Connected, Sewer Connected, Underground Utilities, Water Connected
Finance and Tax Information
- Home Owners Association Fee: 845.00
- Insurance Expense: 0.00
- Net Operating Income: 0.00
- Other Expense: 0.00
- Tax Year: 2025
Other Features
- Appliances: Dishwasher, Disposal, Dryer, Electric Water Heater, Microwave, Range, Refrigerator, Washer
- Association Name: Erika Dote
- Association Phone: 941-225-6602
- Country: US
- Interior Features: Ceiling Fans(s), High Ceilings, Kitchen/Family Room Combo, Open Floorplan, Primary Bedroom Main Floor, Stone Counters, Thermostat, Walk-In Closet(s), Window Treatments
- Legal Description: LOT 17 PALMBROOKE AT RIVER CLUB NORTH PI#5838.3200/1
- Levels: One
- Area Major: 34202 - Bradenton/Lakewood Ranch/Lakewood Rch
- Occupant Type: Owner
- Parcel Number: 583832001
- Possession: Close Of Escrow
- View: Golf Course
- Zoning Code: PDR
Nearby Subdivisions
0587600 River Club South Subph
Braden Woods Ph I
Braden Woods Ph Iii
Braden Woods Ph Vi
Concession Ph I
Concession Ph Ii Blk B Ph Iii
Country Club East At Lakewd Rn
Country Club East At Lakewood
Del Webb
Del Webb At Lakewood Ranch
Del Webb Ph I-b Subphases D &
Del Webb Ph Ib Subphases D F
Del Webb Ph Ii Subphases 2a 2b
Del Webb Ph Ii Subphases 2a, 2
Del Webb Ph Iii Subph 3a 3b 3
Del Webb Ph Iii Subph 3a, 3b &
Del Webb Ph Iv Subph 4a 4b
Del Webb Ph Iv Subph 4a & 4b
Del Webb Ph V Sph D
Del Webb Ph V Subph 5a 5b 5c
Del Webb Ph V Subph 5a, 5b & 5
Foxwood At Panther Ridge
Isles At Lakewood Ranch
Isles At Lakewood Ranch Ph I-a
Isles At Lakewood Ranch Ph Ia
Isles At Lakewood Ranch Ph Ii
Isles At Lakewood Ranch Ph Iii
Isles At Lakewood Ranch Ph Iv
Lake Club Ph I
Lake Club Ph Iv Subph B-2 Aka
Lake Club Ph Iv Subph B2 Aka G
Lakewood Ranch Country Club Vi
Not Applicable
Oakbrooke I At River Club Nort
Oakbrooke Ii At River Club Nor
Palmbrooke At River Club North
Panther Ridge
Pomello City Central
Pomello City Central Unit
Preserve At Panther Ridge
Preserve At Panther Ridge Ph I
Preserve At Panther Ridge Ph V
River Club
River Club North Lts 1-85
River Club North Lts 113-147
River Club North Lts 113147
River Club North Lts 185
River Club South Subphase I
River Club South Subphase Ii
River Club South Subphase Iii
River Club South Subphase Iv
River Club South Subphase V-b1
River Club South Subphase V-b3
River Club South Subphase Vb1
River Club South Subphase Vb3
The Concession
Waterbury Park At Lakewood Ran
Similar Properties
Contact Info
- The Real Estate Professional You Deserve
- Mobile: 904.248.9848
- phoenixwade@gmail.com
