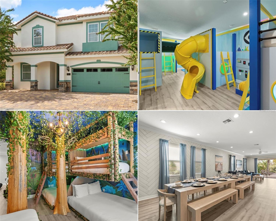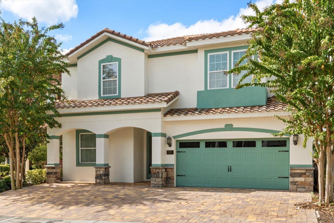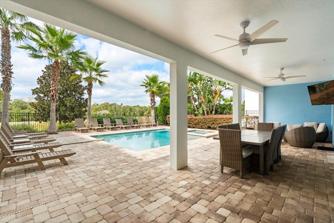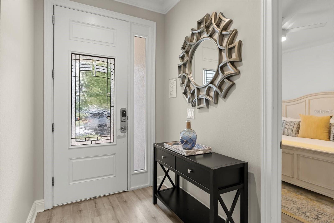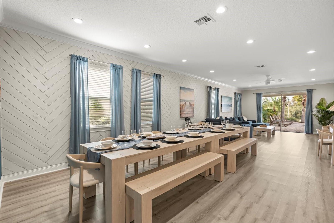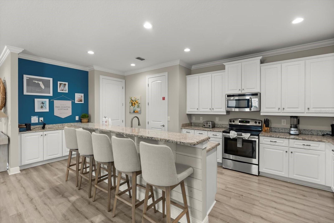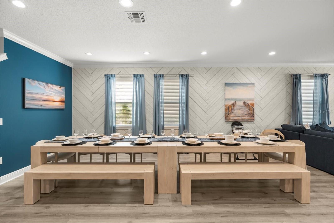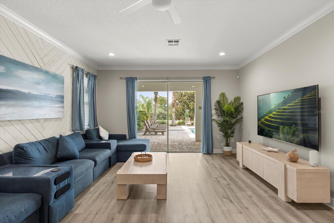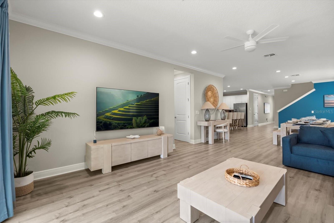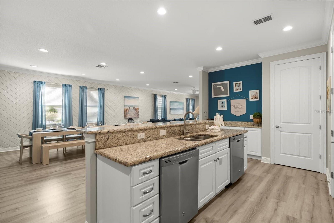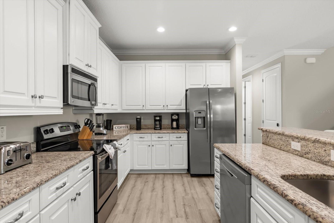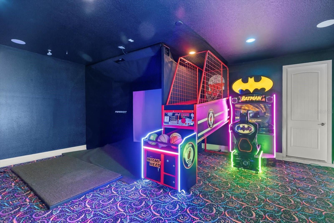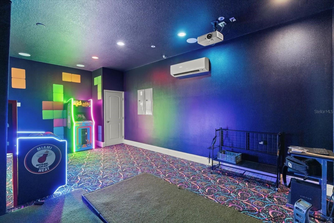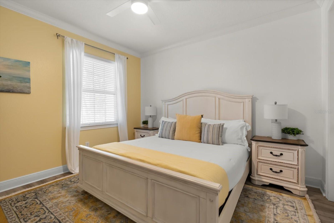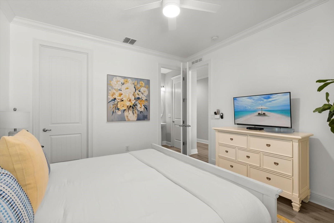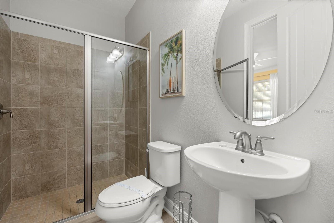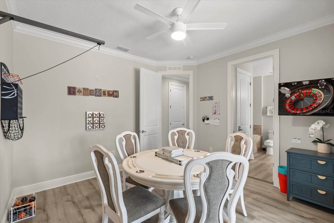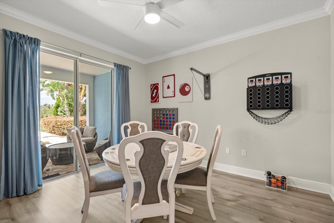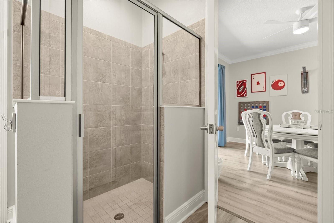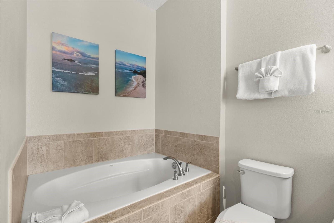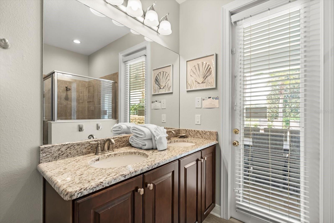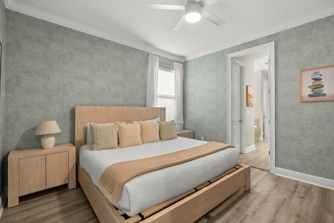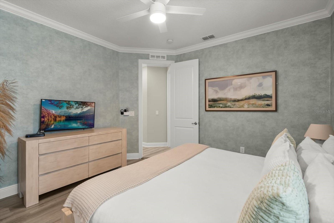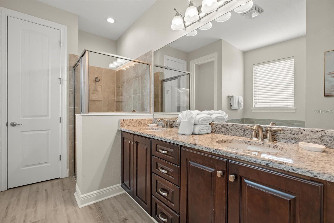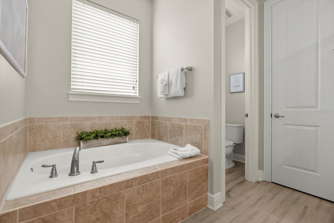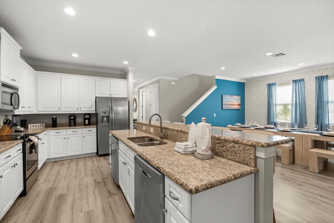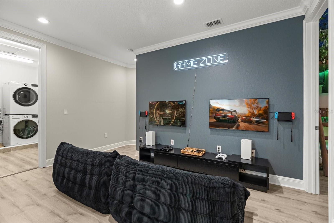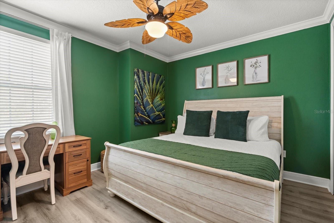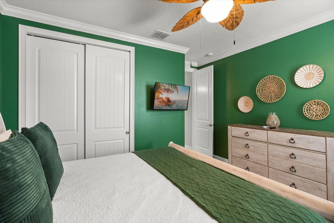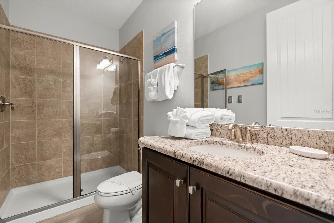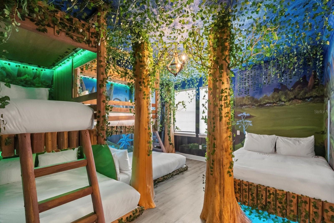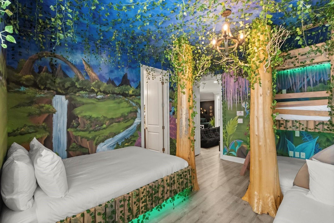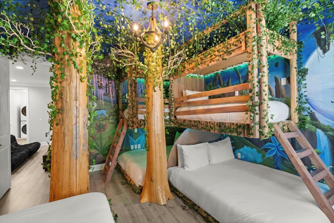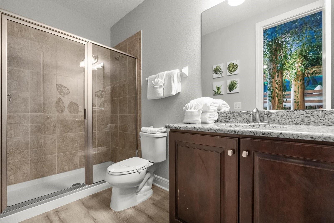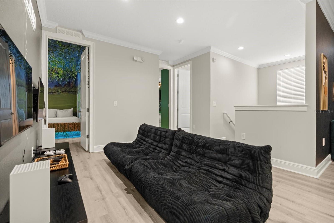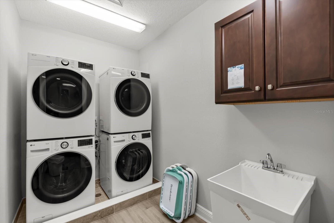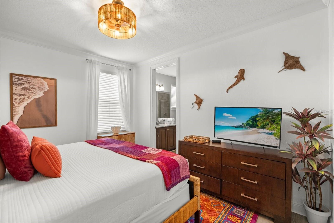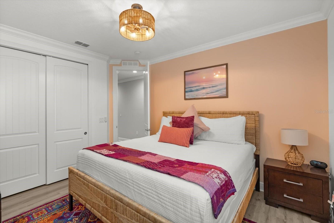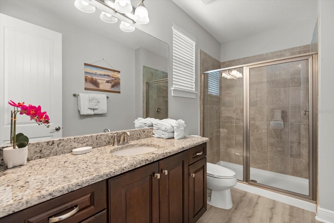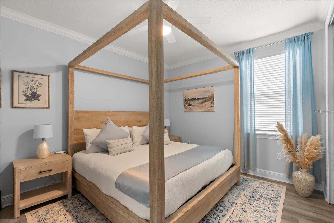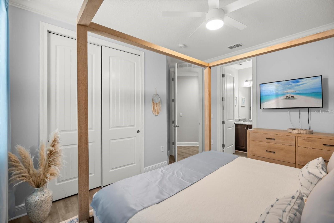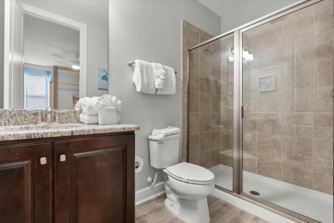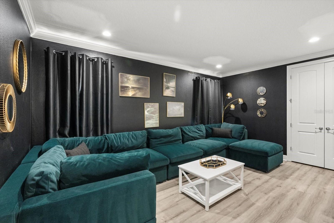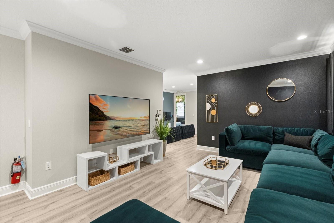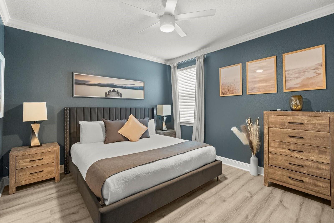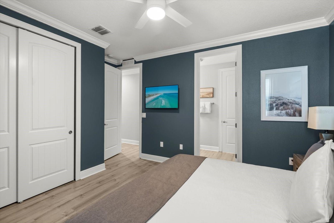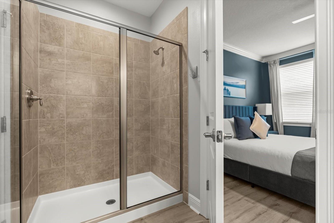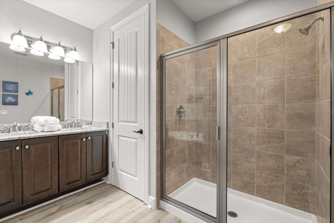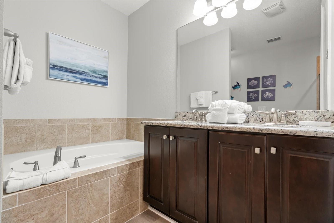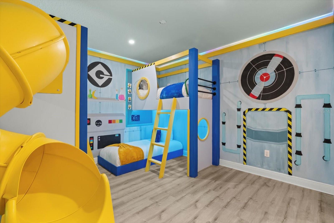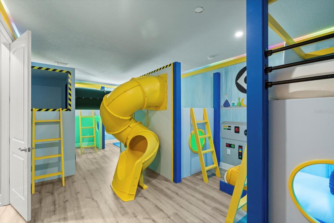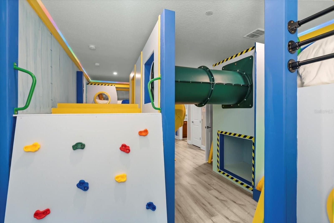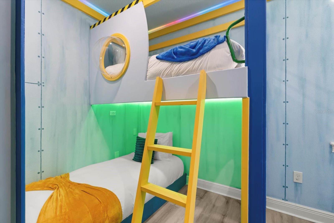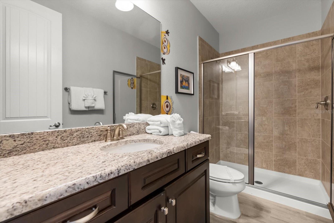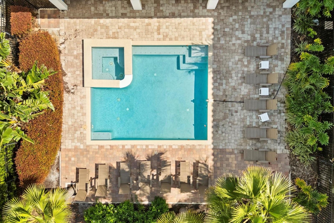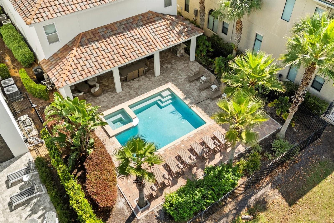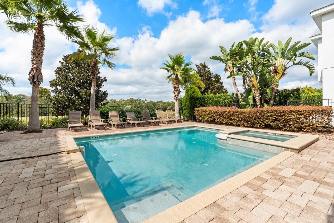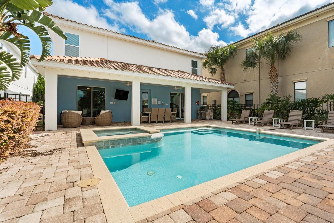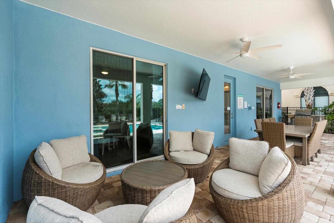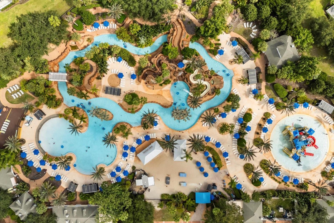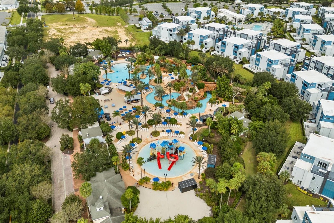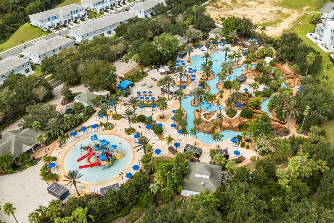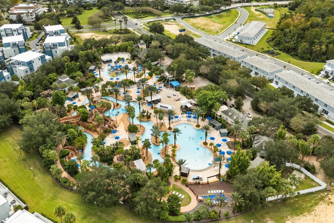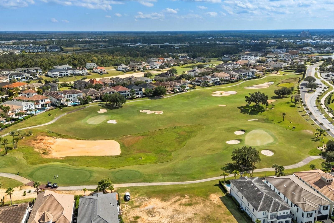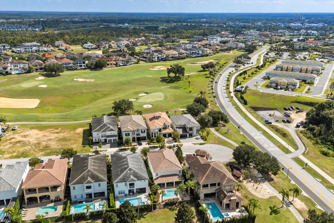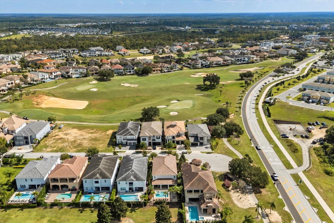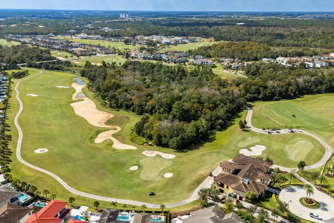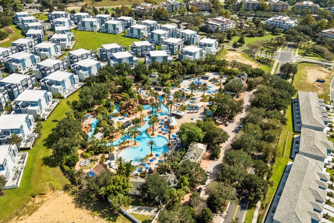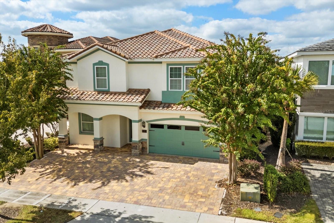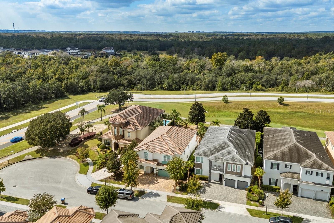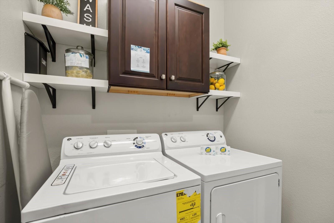PRICED AT ONLY: $1,494,900
Address: 7861 Palmilla Court, REUNION, FL 34747
Description
**Active Reunion Club Membership** Welcome to the costal cottage, located in the renowned guard gated golf community of Reunion Resort this 9 bed 10 bath home is a must see! Recently renovated, this home is being sold fully furnished, with over 200k in brand new name brand furniture, and upgrades throughout, no details were missed, this home is rental ready! Starting out front, the driveway was completely re done with new pavers, and expanded to be more than double the width of the original driveway. As you enter the home you will immediately notice the light and bright, open concept first floor living area, complete with 2 first floor bedrooms, open concept kitchen / living room, table gaming room complete with a bath that leads directly to the pool, and a fully equipped converted gaming garage. The converted garage has been completely re done, complete with a wall mounted mini split a/c, commercial grade arcade games, and a Foresight golf simulator, making this a room where both adults and kiddos can have abundant fun. The dining room / kitchen features a spacious bar top in the kitchen, making it a true eat in kitchen, the kitchen also features a keydrop area complete with its own charging station for the perfect place to do homework or work on your laptop. The dining room is open to the kitchen and living room and is complete with an oversized dinner table with space for 14. The entire wall from the dining room to the living room was upgraded to feature a haring bone design wood panel accent wall, making the space feel modern and luxurious. Entering to the outdoor pool oasis you will enter into the covered rear patio which spans the entire width of the home, which is complete with ample seating for outdoor dining and leisure. The outdoor pool area also features an outdoor grill and countertop, and the pool deck pavers were extended an additional 10 feet, adding more space for lounge chairs. All outdoor furniture, lounge chairs, and table are brand new. Heading upstairs you will enter into one of two loft areas, the first loft area at the top of the stairs features two gaming console stations complete with the latest xbox's and Nintendo switches. The second loft area is utilized as a second living room / family room complete with an oversized lounge couch, large wall mounted tv, and a cozy and inviting vibe, making this area a fantastic place for family and friends to come together and enjoy a movie. There are a total of 6 bedrooms upstairs, all bedrooms have been completely upgraded to include brand new furniture, and their own warm and contemporary design. Most notable are the two theme rooms that are located upstairs, the first theme room at the top of the stairs is a treehouse theme, complete with built in bunk beds, custom lighting including ceiling mounted fiber optics, hand painted murals, and 5 beds in total, making this room will be a place where the little ones will feel safe, comfortable, and entertained. The second theme room upstairs is truly one of a kind, this room is twice the size of any typical room, and features 4 built in bunk beds, custom led lighting throughout, a slide and play fort, and an elevated walking tunnel. These theme rooms are truly one of a kind, and are Guarenteed to impress even the most picky kiddos This house has so much to see, more than can be fit in this description, and truly needs to be seen in person to appreciate. Now is your time to own a piece of paradise, Wellcome home!
Property Location and Similar Properties
Payment Calculator
- Principal & Interest -
- Property Tax $
- Home Insurance $
- HOA Fees $
- Monthly -
For a Fast & FREE Mortgage Pre-Approval Apply Now
Apply Now
 Apply Now
Apply Now- MLS#: S5137589 ( Residential )
- Street Address: 7861 Palmilla Court
- Viewed: 7
- Price: $1,494,900
- Price sqft: $257
- Waterfront: No
- Year Built: 2014
- Bldg sqft: 5815
- Bedrooms: 9
- Total Baths: 10
- Full Baths: 10
- Days On Market: 6
- Additional Information
- Geolocation: 28.2855 / -81.6058
- County: OSCEOLA
- City: REUNION
- Zipcode: 34747
- Subdivision: Reunion West Vlgs North
- Elementary School: Celebration K 8
- Middle School: Celebration K 8
- High School: Celebration High
- Provided by: REAL BROKER, LLC
- Contact: Kevin Gendreau
- 855-450-0442

- DMCA Notice
Features
Building and Construction
- Covered Spaces: 0.00
- Exterior Features: Outdoor Kitchen, Sidewalk, Sliding Doors
- Fencing: Fenced
- Flooring: Luxury Vinyl
- Living Area: 4792.00
- Roof: Tile
Land Information
- Lot Features: Landscaped, On Golf Course, Sidewalk, Paved
School Information
- High School: Celebration High
- Middle School: Celebration K-8
- School Elementary: Celebration K-8
Garage and Parking
- Garage Spaces: 0.00
- Open Parking Spaces: 0.00
Eco-Communities
- Pool Features: Gunite, Heated, In Ground, Pool Alarm
- Water Source: Public
Utilities
- Carport Spaces: 0.00
- Cooling: Central Air
- Heating: Central
- Pets Allowed: Yes
- Sewer: Public Sewer
- Utilities: Cable Connected, Electricity Connected, Sewer Connected, Underground Utilities, Water Connected
Amenities
- Association Amenities: Clubhouse, Fitness Center, Gated, Golf Course, Park, Playground, Pool, Tennis Court(s)
Finance and Tax Information
- Home Owners Association Fee Includes: Guard - 24 Hour, Cable TV, Internet, Maintenance Grounds, Security
- Home Owners Association Fee: 589.00
- Insurance Expense: 0.00
- Net Operating Income: 0.00
- Other Expense: 0.00
- Tax Year: 2024
Other Features
- Appliances: Dishwasher, Disposal, Dryer, Microwave, Range, Range Hood, Refrigerator, Washer
- Association Name: Artemis Lifestyles
- Association Phone: (407) 705-2190
- Country: US
- Furnished: Furnished
- Interior Features: Ceiling Fans(s), Kitchen/Family Room Combo, Open Floorplan, Stone Counters, Walk-In Closet(s)
- Legal Description: REUNION WEST VILLAGES NORTH PB 16 PGS 23-31 LOT 125 27-25-27
- Levels: Two
- Area Major: 34747 - Kissimmee/Celebration
- Occupant Type: Vacant
- Parcel Number: 35-25-27-4881-0001-1250
- Possession: Close Of Escrow
- Style: Florida
- View: Golf Course
- Zoning Code: OPUD
Nearby Subdivisions
Not Applicable
Reunion
Reunion Grande Condo
Reunion Ph 01 Prcl 01
Reunion Ph 02 Prcl 01 1a
Reunion Ph 02 Prcl 01 & 1a
Reunion Ph 02 Prcl 03
Reunion Ph 1 Prcl 1
Reunion Ph 1 Prcl 1 Unit 1
Reunion Ph 1 Prcl 1 Unit 3
Reunion Ph 2 Parcel 1 1a
Reunion Ph 2 Prcl 1 1a
Reunion Ph 2 Prcl 1 & 1a
Reunion Ph 2 Prcl 1 And 1a
Reunion Ph 2 Prcl 3
Reunion Ph I Prcl 01 Un 03
Reunion Village Ph 3 Rep
Reunion West
Reunion West Fairways 17 18
Reunion West Village
Reunion West Village 03a
Reunion West Village 3a
Reunion West Village 3b
Reunion West Village North
Reunion West Vlgs North
Spectrum At Reunion Ph 2
Contact Info
- The Real Estate Professional You Deserve
- Mobile: 904.248.9848
- phoenixwade@gmail.com
