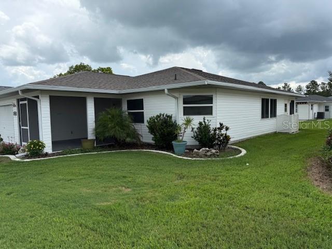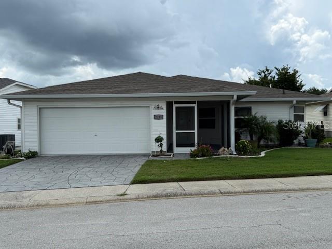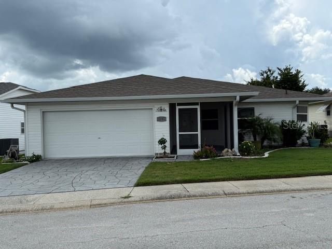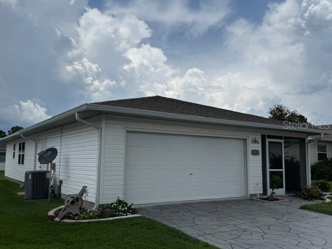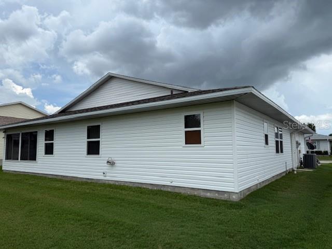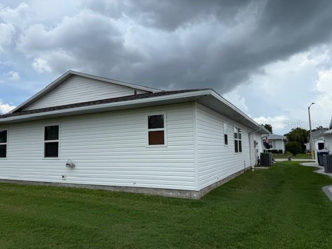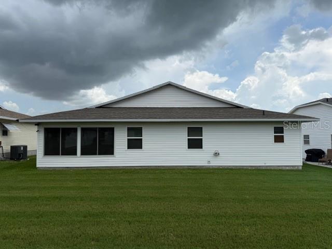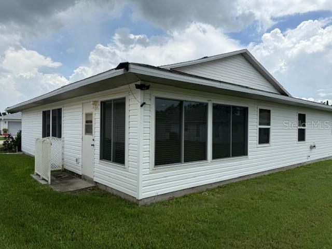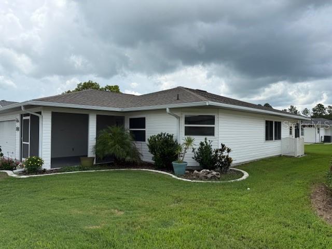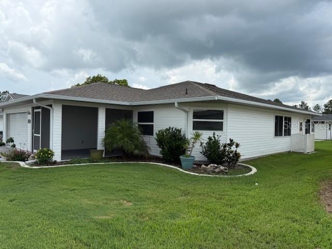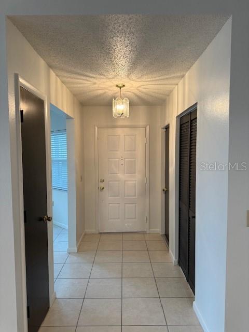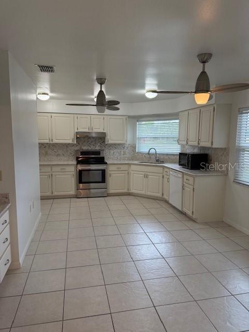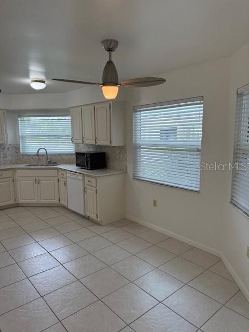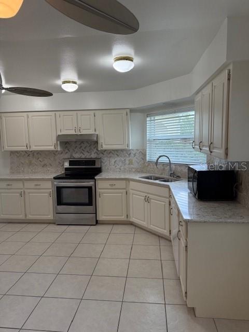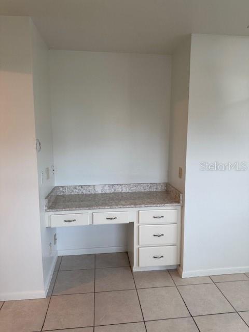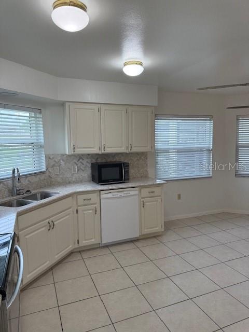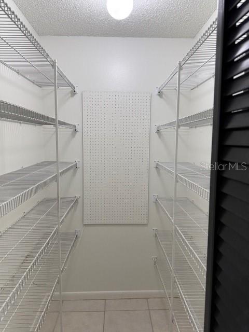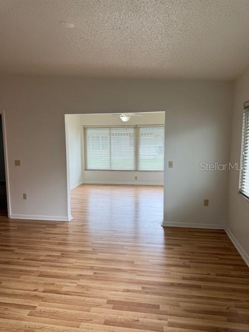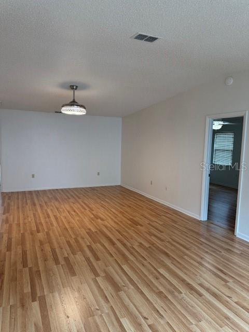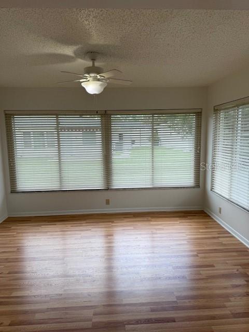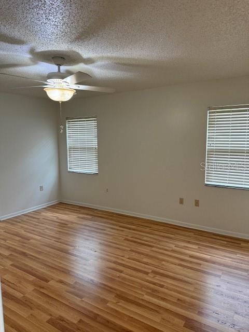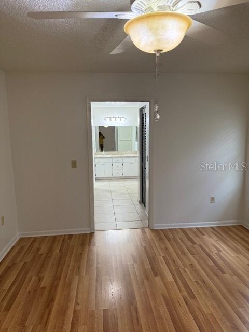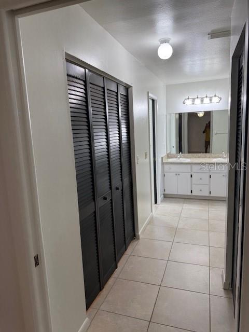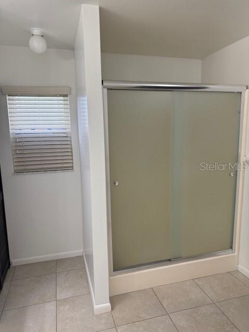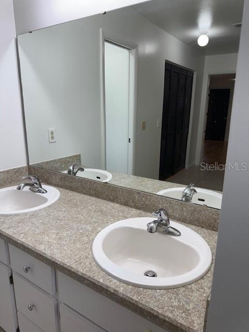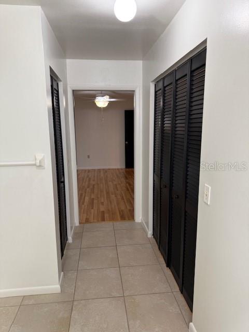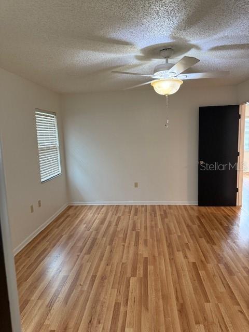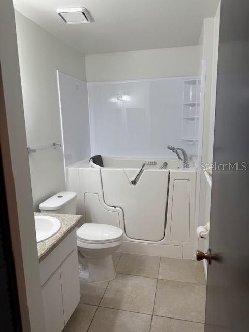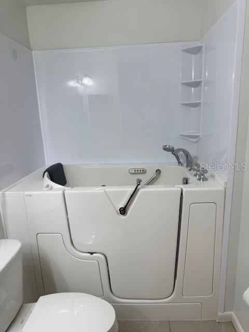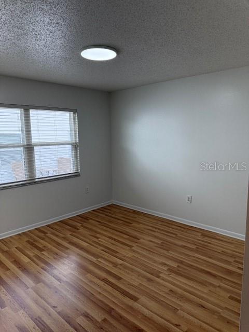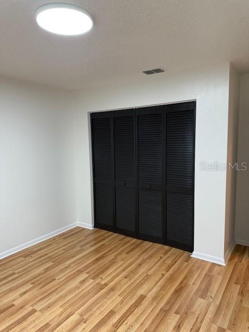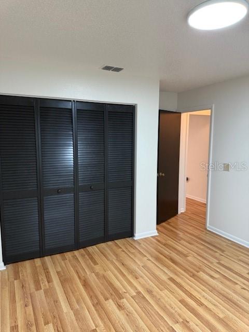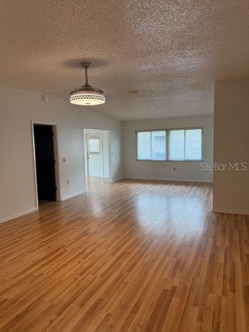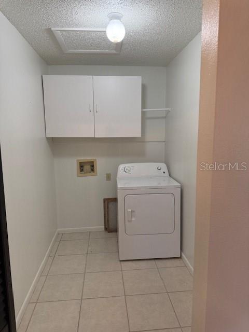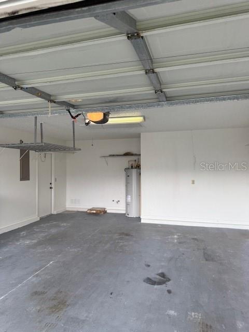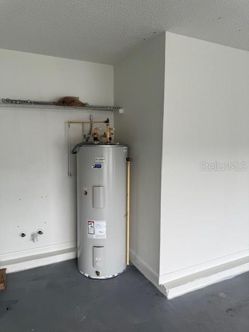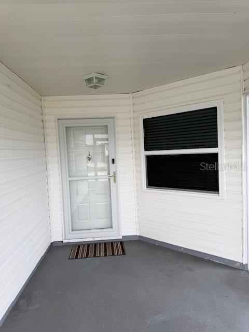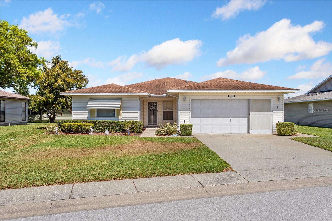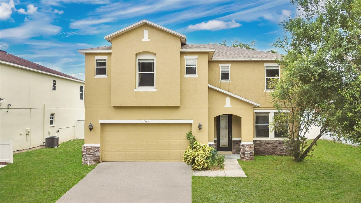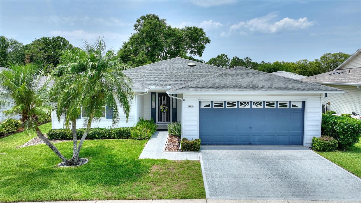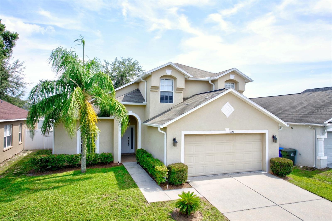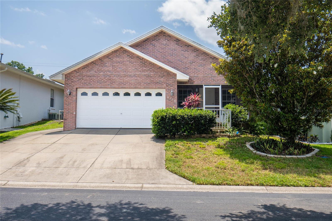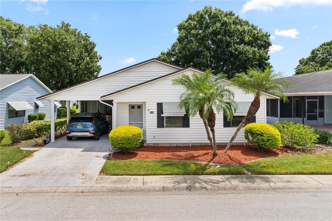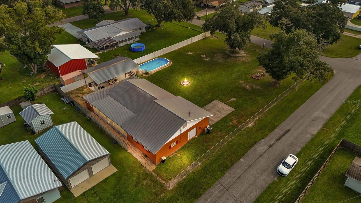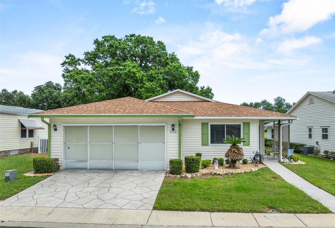PRICED AT ONLY: $274,900
Address: 2235 Grand Cypress Drive 561, LAKELAND, FL 33810
Description
Welcome to this vibrant 55+ gated community of Highland Fairways boasting an 18 hole executive Golf Course with a Club House, Exercise Room, Swimming Pool, Tennis & Pickle Ball Courts and many more. This 2BR 2BA house is very spacious and open with plenty of natural lighting, have an additional bonus room that can be used as the 3rd Bed Room if needed. This coveted golf community is ideally located just about 10 minutes drive to Publix Supermarkets, Lowe's, Walmart, Target, Lakeland Regional Hospital, Watson Clinic and abundance of shops, restaurants, churches and more. The guest bathroom is newly equipped with a sit in Jacuzzi tub with shower and Master Bath has a walk in shower as well. Beautiful curbside pulls you in with manicured landscape and flowering garden beds. The spacious screened in front porch is perfect for for enjoying morning coffee or sitting down with a good book. The recently added front storm door lets in just enough breeze. The enormous great room greets you with vaulted ceilings, laminate floors and a neutral color palette. The spectacular kitchen is light and bright and huge! Updated cupboards, built in desk, quartz counters with gorgeous backsplash, light tile floors, the stainless appliances, large pantry as well as plenty of space for a breakfast table makes the kitchen a dream. The master bedroom is large and enjoys a walk in closet and en suite bathroom. The ample guest bedroom offers lots of light and closet space. Upgrades to this home include NEW ROOF in December 2020, double paned windows, Water Heater installed in 2021 and 2 car garage with extra storage, spacious inside laundry room and so much more. Pride of ownership, this home won't be here long!
Property Location and Similar Properties
Payment Calculator
- Principal & Interest -
- Property Tax $
- Home Insurance $
- HOA Fees $
- Monthly -
For a Fast & FREE Mortgage Pre-Approval Apply Now
Apply Now
 Apply Now
Apply Now- MLS#: L4953981 ( Residential )
- Street Address: 2235 Grand Cypress Drive 561
- Viewed: 15
- Price: $274,900
- Price sqft: $121
- Waterfront: No
- Year Built: 1991
- Bldg sqft: 2275
- Bedrooms: 2
- Total Baths: 2
- Full Baths: 2
- Garage / Parking Spaces: 2
- Days On Market: 42
- Additional Information
- Geolocation: 28.0902 / -81.9933
- County: POLK
- City: LAKELAND
- Zipcode: 33810
- Subdivision: Highland Fairways Ph 03b
- Elementary School: Griffin Elem
- Middle School: Sleepy Hill Middle
- High School: Kathleen High
- Provided by: JOSEPH REALTY, INC
- Contact: Joe Joseph
- 863-680-8002

- DMCA Notice
Features
Building and Construction
- Covered Spaces: 0.00
- Exterior Features: French Doors, Sidewalk
- Flooring: Luxury Vinyl, Tile
- Living Area: 1699.00
- Roof: Shingle
Property Information
- Property Condition: Completed
School Information
- High School: Kathleen High
- Middle School: Sleepy Hill Middle
- School Elementary: Griffin Elem
Garage and Parking
- Garage Spaces: 2.00
- Open Parking Spaces: 0.00
- Parking Features: Garage Door Opener
Eco-Communities
- Water Source: Public
Utilities
- Carport Spaces: 0.00
- Cooling: Central Air
- Heating: Central, Heat Pump
- Pets Allowed: Breed Restrictions
- Sewer: Public Sewer
- Utilities: BB/HS Internet Available, Cable Available, Cable Connected, Electricity Connected
Amenities
- Association Amenities: Cable TV, Clubhouse, Fitness Center, Gated, Golf Course, Pool, Racquetball, Recreation Facilities, Shuffleboard Court, Tennis Court(s)
Finance and Tax Information
- Home Owners Association Fee Includes: Cable TV, Pool, Internet, Maintenance Grounds, Management, Recreational Facilities
- Home Owners Association Fee: 217.80
- Insurance Expense: 0.00
- Net Operating Income: 0.00
- Other Expense: 0.00
- Tax Year: 2024
Other Features
- Appliances: Dishwasher, Disposal, Electric Water Heater, Microwave, Range Hood, Refrigerator
- Association Name: CHERINE SNEDDEN
- Association Phone: 863-859-2212
- Country: US
- Interior Features: Ceiling Fans(s), Eat-in Kitchen, Living Room/Dining Room Combo, Primary Bedroom Main Floor, Solid Surface Counters, Solid Wood Cabinets, Thermostat, Window Treatments
- Legal Description: HIGHLAND FAIRWAYS PHASE THREE-B PB 90 PGS 5 & 6 LOT 537 & INT IN COMMON AREAS
- Levels: One
- Area Major: 33810 - Lakeland
- Occupant Type: Vacant
- Parcel Number: 23-27-34-013003-005370
- Possession: Close Of Escrow
- Style: Contemporary
- Unit Number: 561
- Views: 15
Nearby Subdivisions
310012310012
Acreage
Ashley Estates
Ashley Pointe
Blackwater Creek Estates
Bloomfield Hills Ph 02
Bloomfield Hills Ph 03
Campbell Xing
Cedarcrest
Cherry Hill
Copper Ridge Estates
Copper Ridge Village
Country Chase
Country Class Estates
Country Class Meadows
Country Square
Country View Estates
Country View Estates Phase 02
Creeks Xing East
Fort Socrum Run
Fort Socrum Village
Fox Branch Estates
Fox Branch North
Foxwood Lake Estates
Foxwood Lake Estates Ph 01
Futch Props
Gardner Oaks
Grand Pines East Ph 01
Grand Pines Ph 02
Grandview Landings
Green Estates
Hampton Hills South Ph 01
Hampton Hills South Ph 02
Harrelsons Acres
Harrison Place
Hawks Ridge
Highland Fairways Ph 01
Highland Fairways Ph 02
Highland Fairways Ph 02a
Highland Fairways Ph 03b
Highland Fairways Ph 03c
Highland Fairways Ph 2
Highland Fairways Ph Iia
Highland Fairways Phase 1
Highland Grove East
Homesteadthe Ph 02
Hunntington Hills Ph I
Hunters Greene Ph 02
Hunters Greene Ph 03
Huntington Hills Ph 02
Huntington Hills Ph 03
Huntington Hills Ph 05
Huntington Hills Phase Iii
Huntington Ridge
Huntington Village
Itchepackesassa Creek
J J Manor
Jordan Heights
Kathleen
Keen's Grove
Keens Grove
Lake Gibson Poultry Farms Inc
Lake James Ph 01
Lake James Ph 02
Lake James Ph 3
Lake James Ph 4
Lake James Ph Four
Linden Trace
Lk Gibson Poultry Farms 310221
Mount Tabor Estates
None
Not In Hernando
Not In Subdivision
Oak Trail
Palmore Estates Un Ii
Pineville Sub
Pioneer Trails Ph 01
Redhawk Bend
Remington Oaks
Remington Oaks Ph 01
Ridge View Estates
Ridgemont
Rolling Oak Estates
Rolling Oak Estates Add
Ross Creek
Scenic Hills
Shady Oak Estates
Shady Oak Glenn
Sheffield Sub
Shivers Acres
Silver Lakes Rep
Socrum Loop
Spivey Glen
Summer Oaks Ph 02
Sutton Hills Estates
Sutton Hills Ests
Sutton Rdg
Tangerine Trails
Terralargo
Terralargo Ph 3b
Terralargo Ph 3c
Terralargo Ph 3d
Terralargo Ph Ii
Timberlk Estates
Unplatted
Unre Highland Groves
Webster Omohundro Sub
Webster & Omohundro Sub
Willow Rdg
Willow Ridge
Willow Wisp Ph 02
Winchester Estates
Winston Heights
Woodbury
Similar Properties
Contact Info
- The Real Estate Professional You Deserve
- Mobile: 904.248.9848
- phoenixwade@gmail.com
