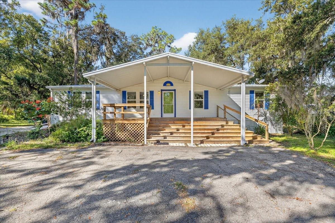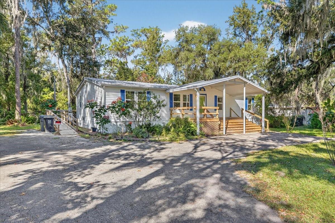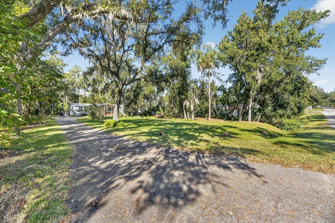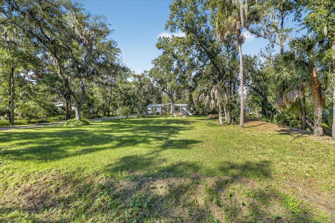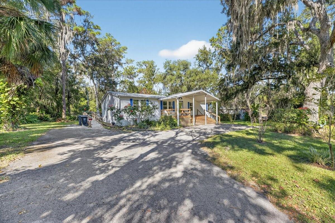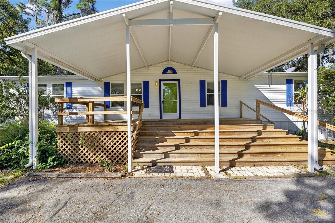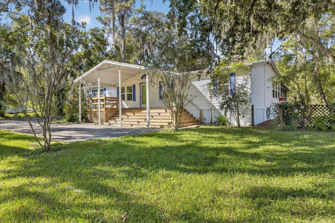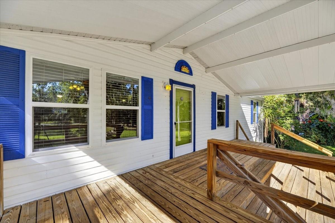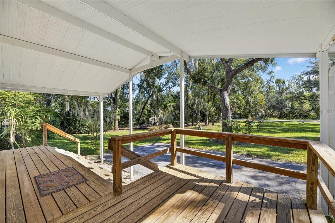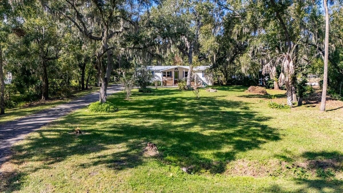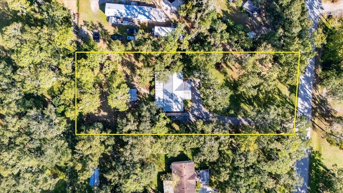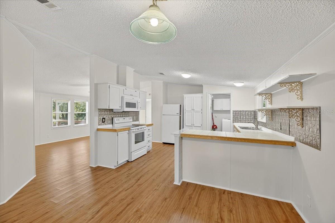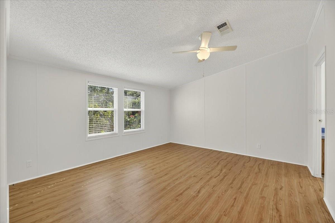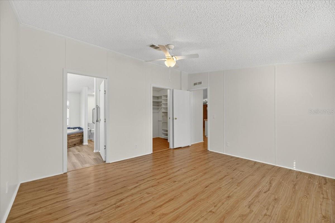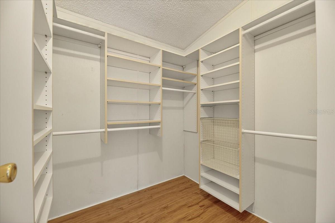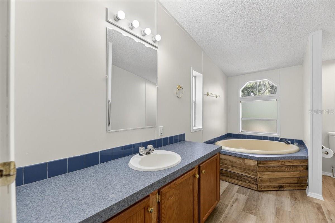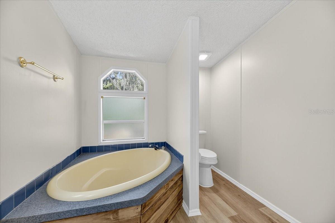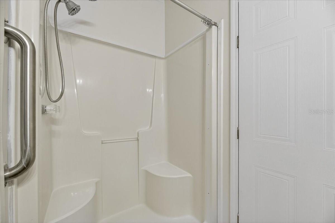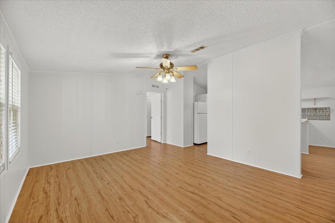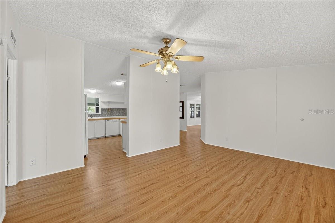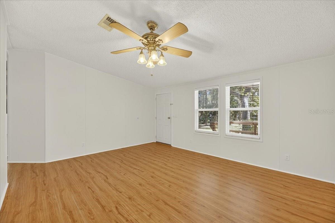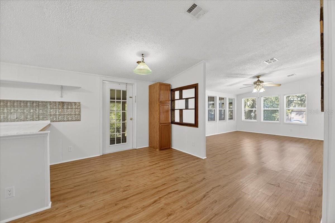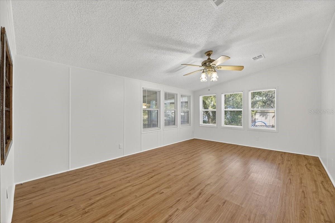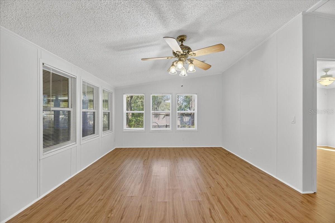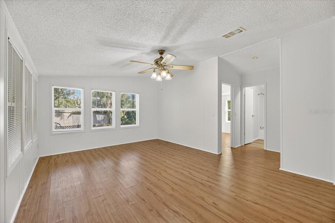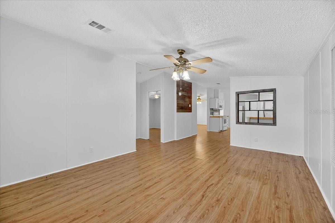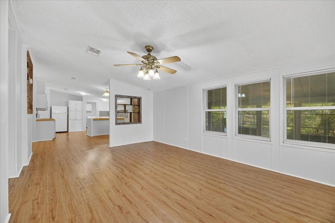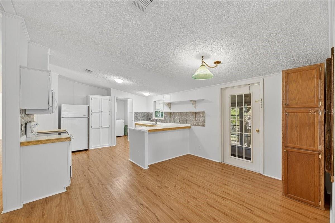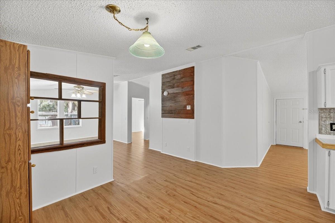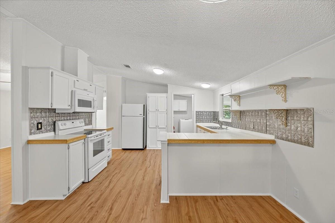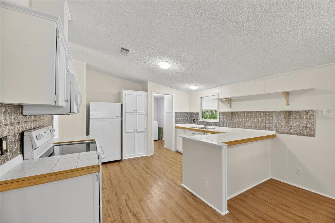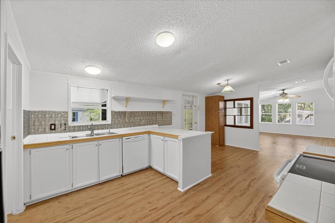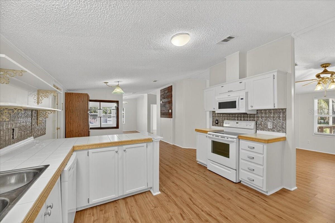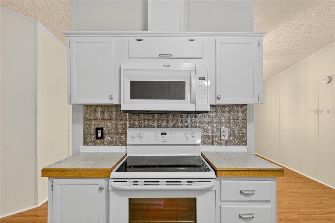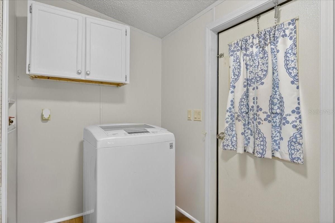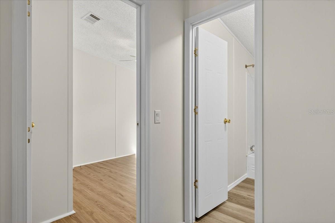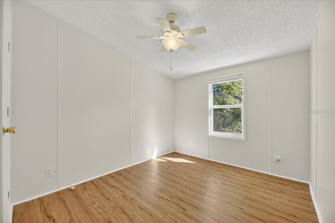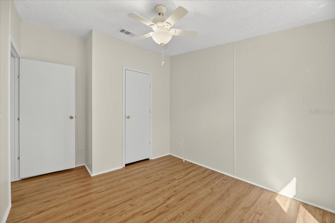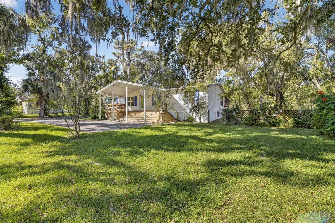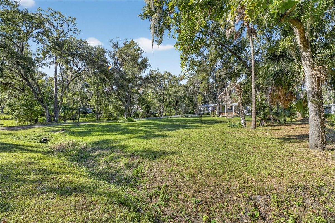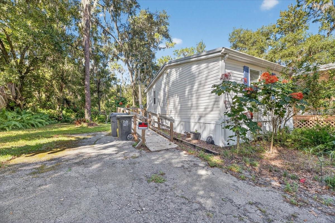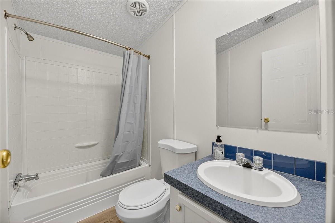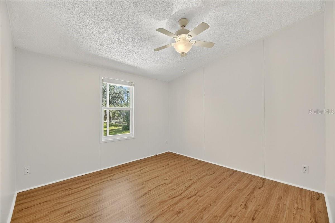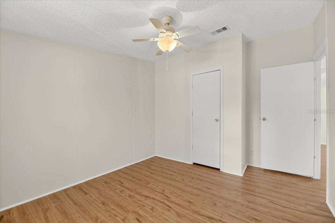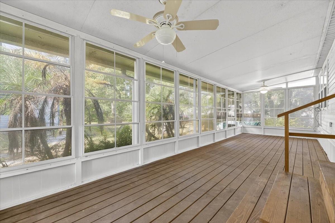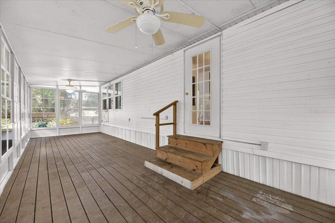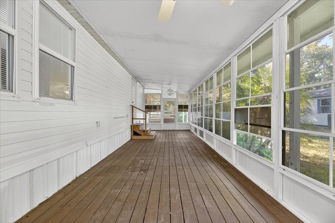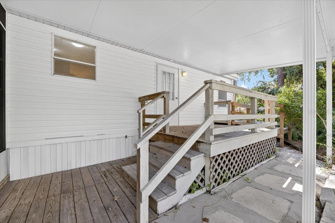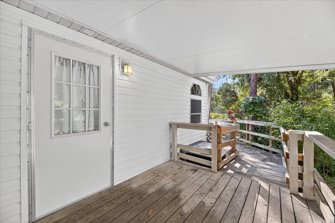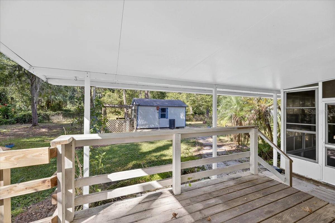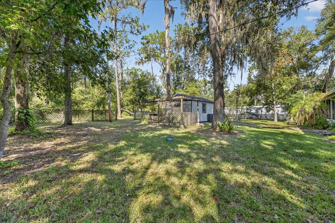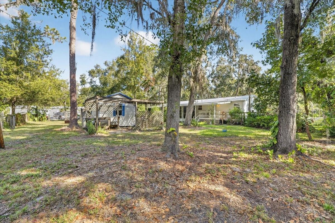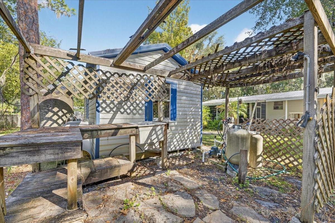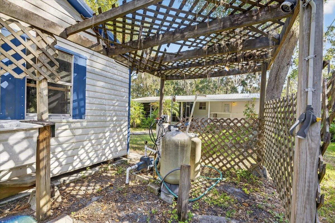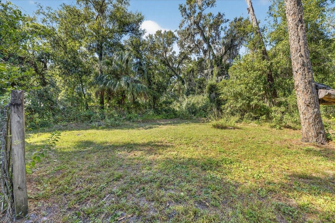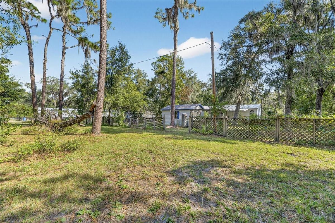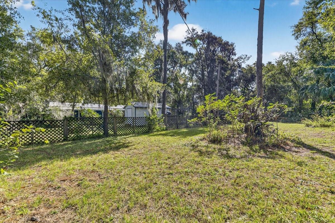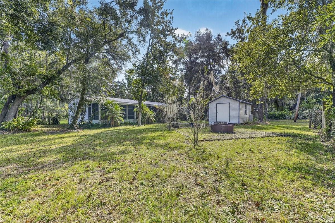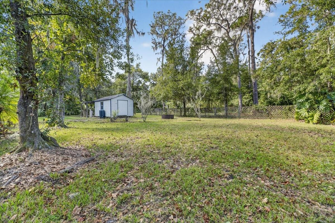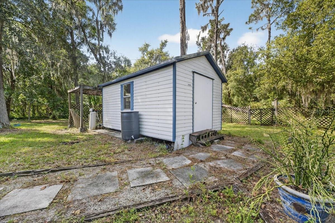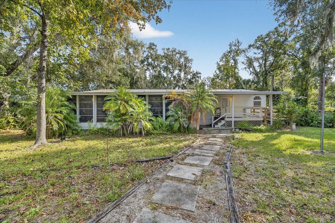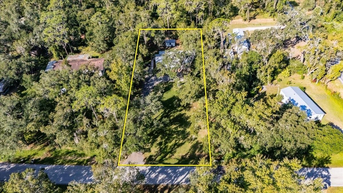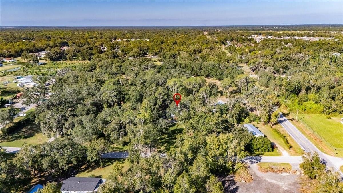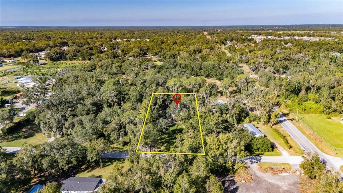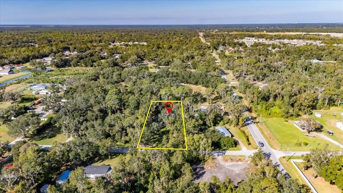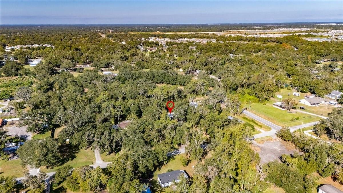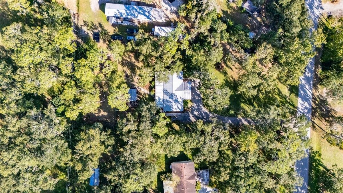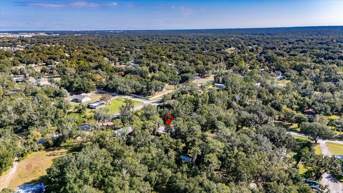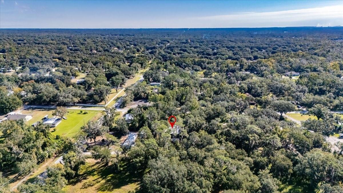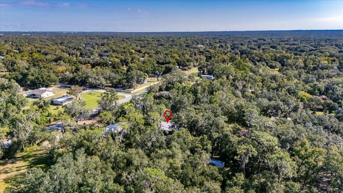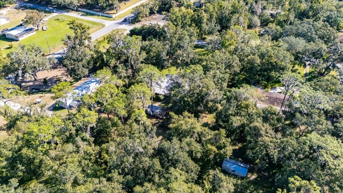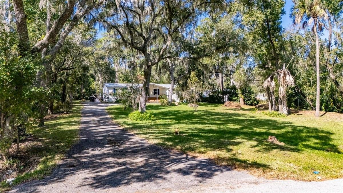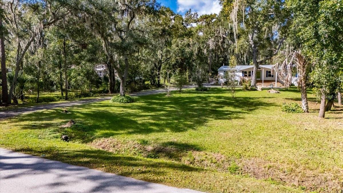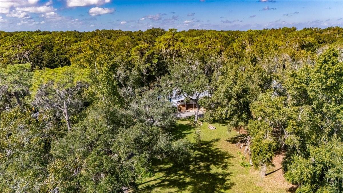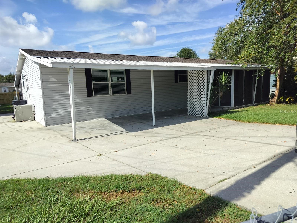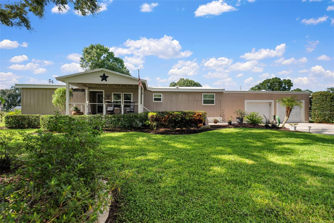PRICED AT ONLY: $275,000
Address: 6211 Woodale Drive, LAKELAND, FL 33811
Description
Charming Country Retreat on Nearly an Acre! Welcome home to this well maintained 2001 manufactured home offering 3 bedrooms, 2 baths, and 1,512 sq. ft. of comfortable living space. Nestled on almost an acre of peaceful land, this property provides plenty of room to relax, play, and enjoy the outdoors. Youll love spending time on the inviting front porch, perfect for morning coffee, and the large, enclosed back porch, ideal for year round enjoyment of the serene surroundings. Inside, youll find a freshly painted interior with a split floor plan for added privacy, a spacious kitchen and dining area, both a living room and family room and a convenient inside laundry room. Recent updates include newer windows and a durable metal roof, offering peace of mind and energy efficiency. Step outside to enjoy the expansive front and back yards, perfect for gardening, gatherings, or simply soaking in the tranquility of country living all while being just a short drive to town amenities.
This property combines the best of both worlds quiet country charm and modern comfort. Dont miss your chance to make it yours!
Property Location and Similar Properties
Payment Calculator
- Principal & Interest -
- Property Tax $
- Home Insurance $
- HOA Fees $
- Monthly -
For a Fast & FREE Mortgage Pre-Approval Apply Now
Apply Now
 Apply Now
Apply Now- MLS#: L4956992 ( Residential )
- Street Address: 6211 Woodale Drive
- Viewed: 10
- Price: $275,000
- Price sqft: $182
- Waterfront: No
- Year Built: 2001
- Bldg sqft: 1512
- Bedrooms: 3
- Total Baths: 2
- Full Baths: 2
- Days On Market: 11
- Additional Information
- Geolocation: 27.952 / -82.0262
- County: POLK
- City: LAKELAND
- Zipcode: 33811
- Subdivision: Woodhaven
- Elementary School: R. Bruce Wagner Elem
- Middle School: Mulberry Middle
- High School: Mulberry High
- Provided by: REMAX EXPERTS
- Contact: Becky Lane
- 863-802-5262

- DMCA Notice
Features
Building and Construction
- Covered Spaces: 0.00
- Exterior Features: Storage
- Flooring: Laminate
- Living Area: 1512.00
- Other Structures: Shed(s)
- Roof: Metal
Property Information
- Property Condition: Completed
Land Information
- Lot Features: In County
School Information
- High School: Mulberry High
- Middle School: Mulberry Middle
- School Elementary: R. Bruce Wagner Elem
Garage and Parking
- Garage Spaces: 0.00
- Open Parking Spaces: 0.00
Eco-Communities
- Water Source: Well
Utilities
- Carport Spaces: 0.00
- Cooling: Central Air
- Heating: Central, Electric
- Sewer: Septic Tank
- Utilities: Public
Finance and Tax Information
- Home Owners Association Fee: 0.00
- Insurance Expense: 0.00
- Net Operating Income: 0.00
- Other Expense: 0.00
- Tax Year: 2024
Other Features
- Appliances: Dishwasher, Microwave, Range, Refrigerator, Washer
- Country: US
- Furnished: Unfurnished
- Interior Features: Ceiling Fans(s), Eat-in Kitchen, Split Bedroom, Walk-In Closet(s), Window Treatments
- Legal Description: N 137 FT OF S 1133 FT OF NE1/4 OF NE1/4 LESS E 1024 FT BEING LOT 171 UNRE WOODHAVEN
- Levels: One
- Area Major: 33811 - Lakeland
- Occupant Type: Vacant
- Parcel Number: 23-29-20-000000-011320
- View: Trees/Woods
- Views: 10
- Zoning Code: RE-2
Nearby Subdivisions
Similar Properties
Contact Info
- The Real Estate Professional You Deserve
- Mobile: 904.248.9848
- phoenixwade@gmail.com
