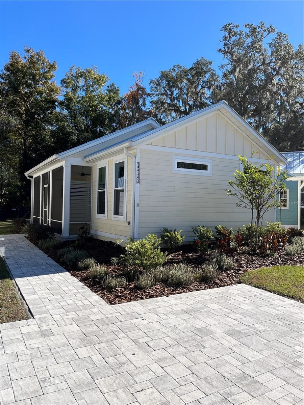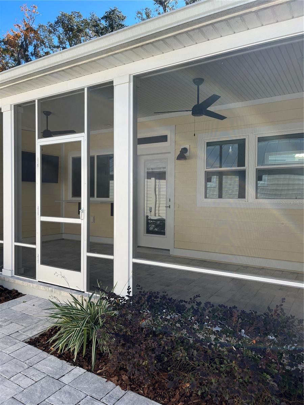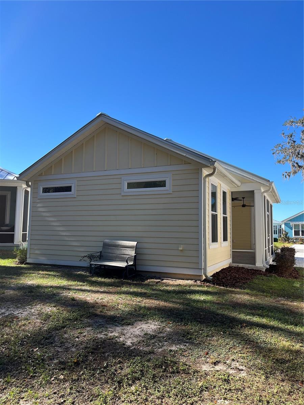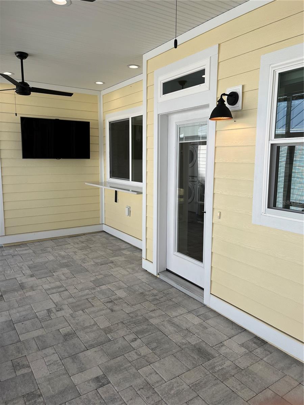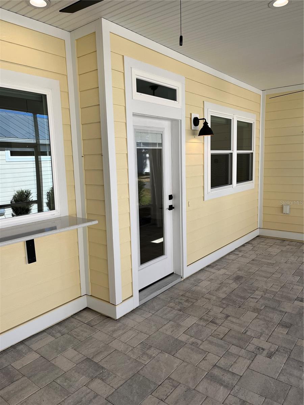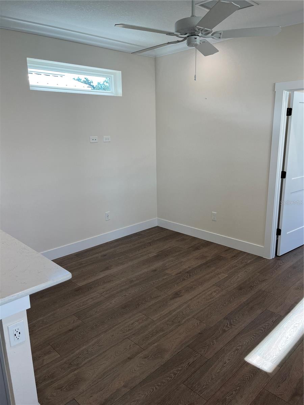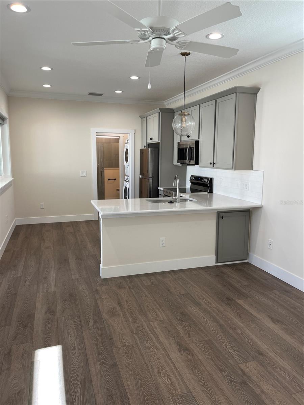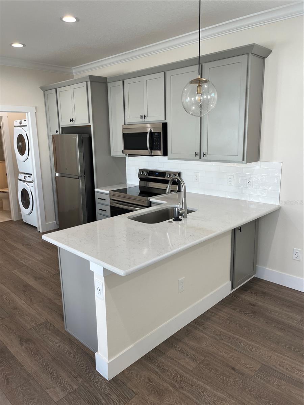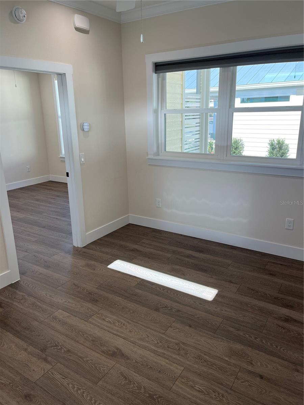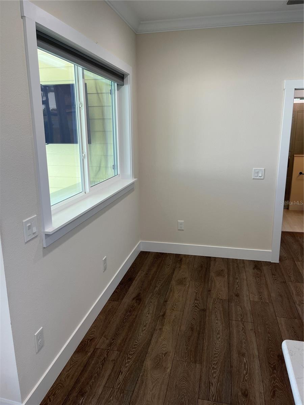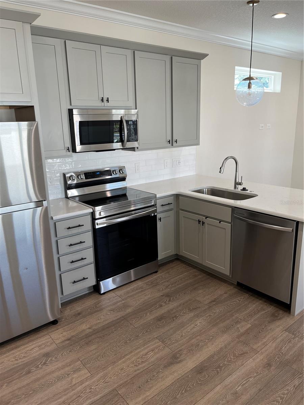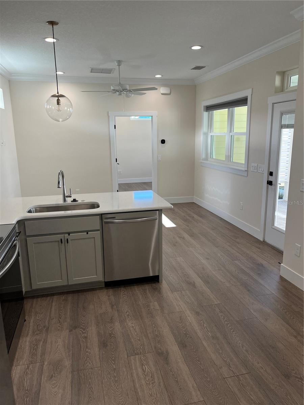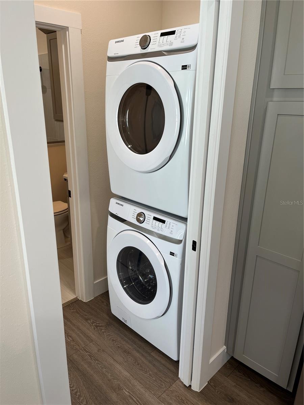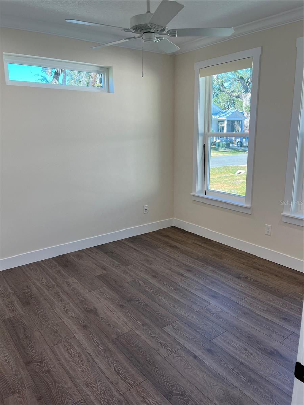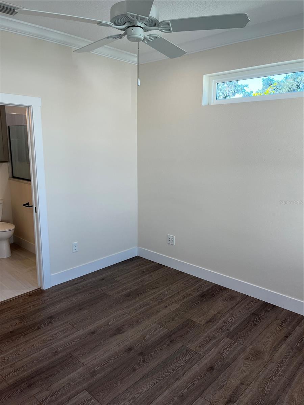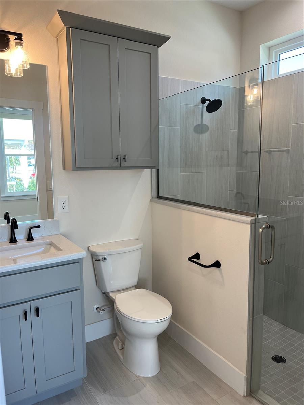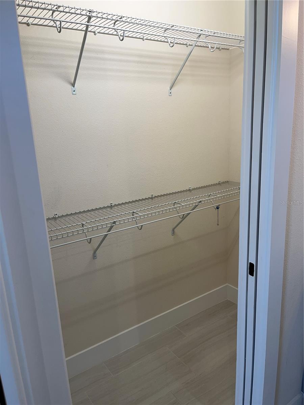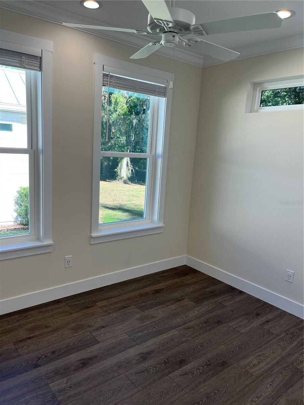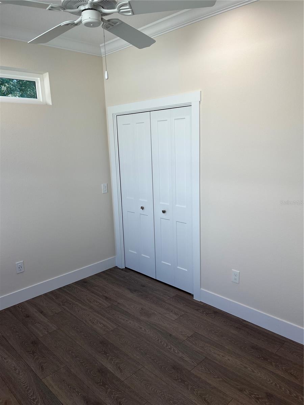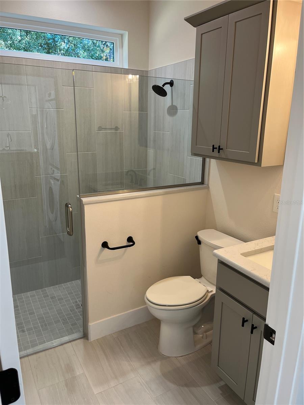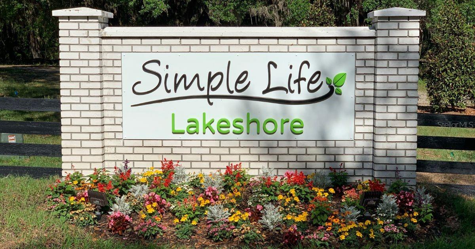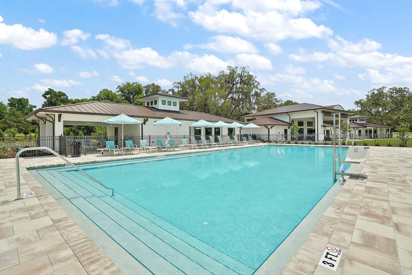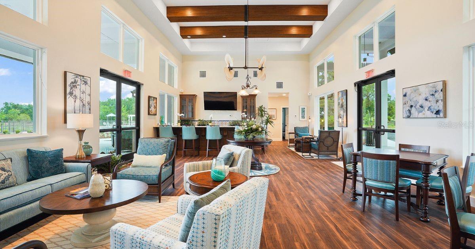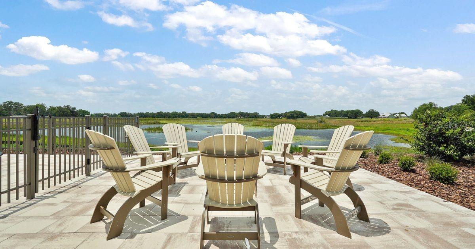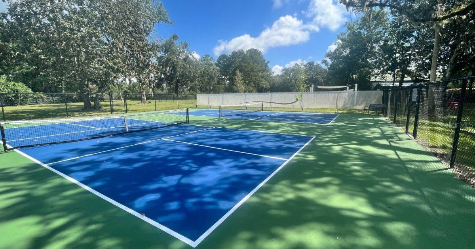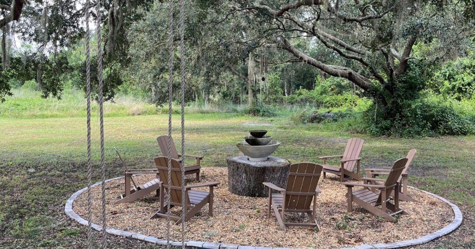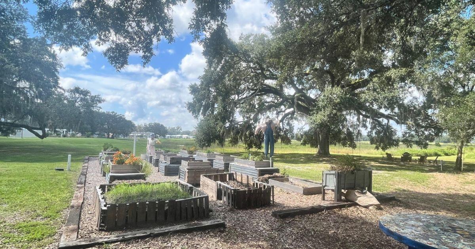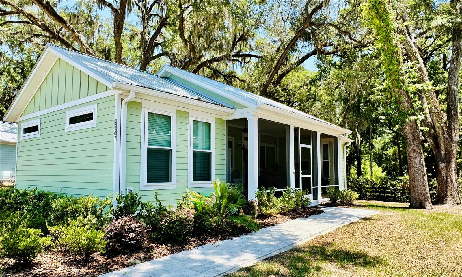PRICED AT ONLY: $168,500
Address: 12143 Grand Oak Lane, OXFORD, FL 34484
Description
Move In Ready! or Investors Owner will lease back for 6 months!
Welcome to the Vista Model, a bright, charming, modern cottage style home designed with high quality features providing comfort, functionality, and a relaxed lifestyle. The Vista offers incredible indoor outdoor living with its spacious front porch and outdoor bar. If you enjoy hosting company, this is the model for you! Unique split bedroom floor plan. Outdoor bar featuring pass through window to kitchen.
Open kitchen with large eat in bar and abundance of storage with Oversized windows throughout.
Located in Lakeshore, a serene Simple Life Community in Oxford, Florida, this home sits on the tranquil shores of Lake Andrew, right on the western edge of The Villages. Lakeshore blends the charm of a hybrid cottage style community with a mix of site built and manufactured homes, offering something for everyone.
The community boasts an impressive range of amenities, including: A state of the art clubhouse, Multi purpose fitness room, Swimming pool and pickleball courts, Scenic walking trails and a fishing pier, Relaxing fire pit and garden area, Dedicated dog park
Dont miss this opportunity to own a move in ready model in a sought after location. Schedule your visit today and experience the Lakeshore lifestyle before these homes are gone!
Property Location and Similar Properties
Payment Calculator
- Principal & Interest -
- Property Tax $
- Home Insurance $
- HOA Fees $
- Monthly -
For a Fast & FREE Mortgage Pre-Approval Apply Now
Apply Now
 Apply Now
Apply Now- MLS#: O6265151 ( Residential )
- Street Address: 12143 Grand Oak Lane
- Viewed: 34
- Price: $168,500
- Price sqft: $218
- Waterfront: No
- Year Built: 2022
- Bldg sqft: 772
- Bedrooms: 2
- Total Baths: 2
- Full Baths: 2
- Days On Market: 234
- Additional Information
- Geolocation: 28.9322 / -82.0435
- County: SUMTER
- City: OXFORD
- Zipcode: 34484
- Subdivision: Lakeshore
- Elementary School: Wildwood Elementary
- Middle School: Wildwood Middle
- High School: Wildwood High
- Provided by: SUNLINK REALTY LLC
- Contact: Mike Noonan
- 270-933-0133

- DMCA Notice
Features
Building and Construction
- Builder Model: Vista
- Covered Spaces: 0.00
- Exterior Features: Irrigation System, Rain Gutters, Sidewalk
- Flooring: Luxury Vinyl
- Living Area: 772.00
- Roof: Metal
Land Information
- Lot Features: City Limits, Paved
School Information
- High School: Wildwood High
- Middle School: Wildwood Middle
- School Elementary: Wildwood Elementary
Garage and Parking
- Garage Spaces: 0.00
- Open Parking Spaces: 0.00
Eco-Communities
- Water Source: Public
Utilities
- Carport Spaces: 0.00
- Cooling: Central Air
- Heating: Central
- Pets Allowed: Yes
- Sewer: Public Sewer
- Utilities: Cable Connected, Electricity Connected, Sewer Connected, Street Lights, Underground Utilities, Water Connected
Amenities
- Association Amenities: Pickleball Court(s), Pool, Trail(s)
Finance and Tax Information
- Home Owners Association Fee Includes: Pool, Internet, Maintenance Grounds, Management, Pest Control, Recreational Facilities, Sewer, Trash, Water
- Home Owners Association Fee: 0.00
- Insurance Expense: 0.00
- Net Operating Income: 0.00
- Other Expense: 0.00
- Tax Year: 2023
Other Features
- Appliances: Dishwasher, Dryer, Electric Water Heater, Microwave, Range, Refrigerator, Washer
- Country: US
- Furnished: Unfurnished
- Interior Features: Ceiling Fans(s), High Ceilings, Open Floorplan
- Legal Description: SIMPLE LIFE LAKESHORE LOT 46 DESC: COMM AT THE SW COR OF THE SE 1/4 OF SEC 7 THENCE S 89 DEG 53'34''E 662.99 FT N 00 DEG 05'44''E 415.94 N 78 DEG 49'38''W 43.80 FT TO THE POB SAID POINT BEING ON A CURVE CONCAVE W/LY HAVING A RADIUS OF 407.0 *** CONTI NUED ON TAX ROLL ***
- Levels: One
- Area Major: 34484 - Oxford
- Occupant Type: Vacant
- Parcel Number: D18G046
- Possession: Close of Escrow
- Style: Cottage
- Views: 34
- Zoning Code: PUD
Nearby Subdivisions
0
Bison Valley
Bison Vly
Densan Park Ph 1
Densan Park Ph One
Densan Park Phase One
Enclave Lakeside Lndgs
Grand Oaks Manor Ph 1
Lakeshore
Lakeshore At Lake Andrew
Lakeside Landings
Lakeside Landings Enclave
Lakeside Landings Regatta
Not On List
Old Pine Acres
Oxford Oaks
Oxford Oaks Ph 1
Oxford Oaks Ph 2
Oxford Oaks Ph 2 Un 833
Quail Point Sub
Simple Life Lakeshore
Simple Life Lakeshore Lot 25d
Sumter Crossing
Sumter Xing
The Villages Of Parkwood
Villages Of Parkwood
Villagesparkwood
Similar Properties
Contact Info
- The Real Estate Professional You Deserve
- Mobile: 904.248.9848
- phoenixwade@gmail.com
