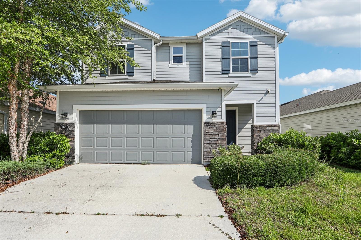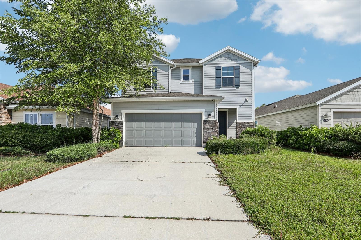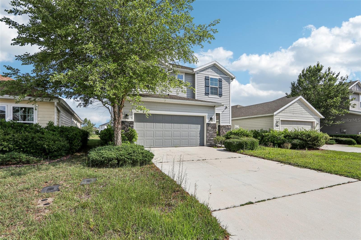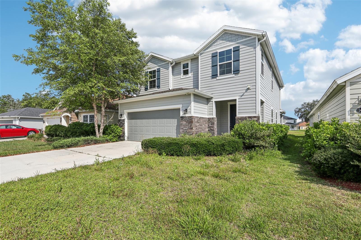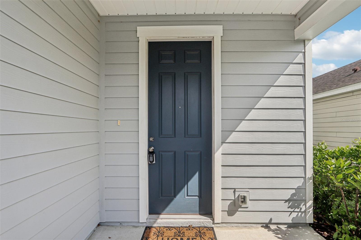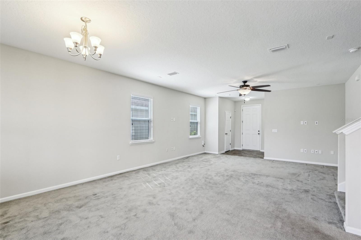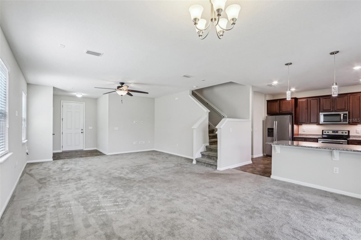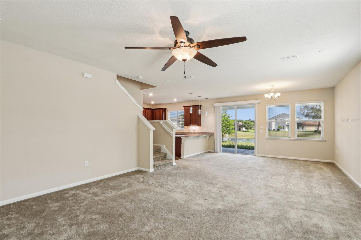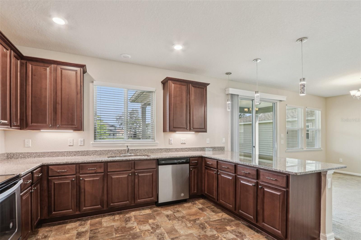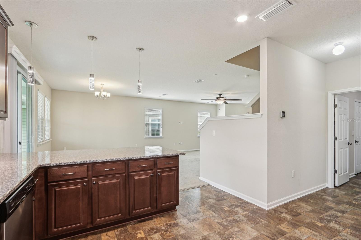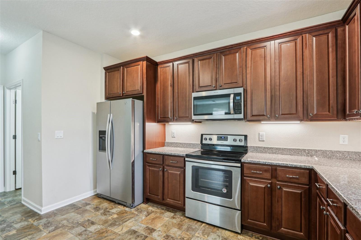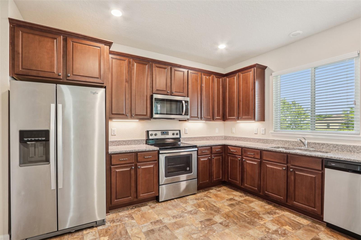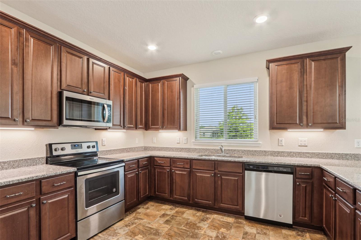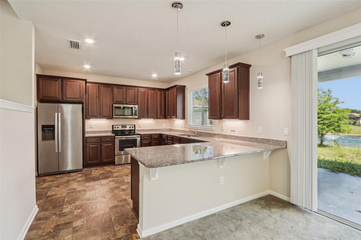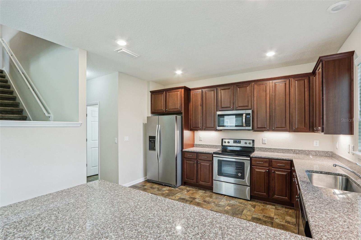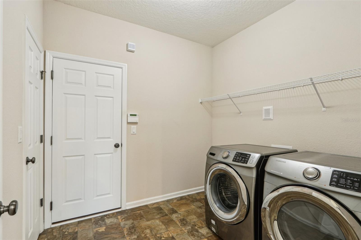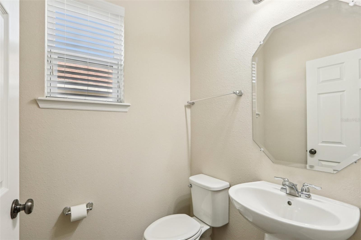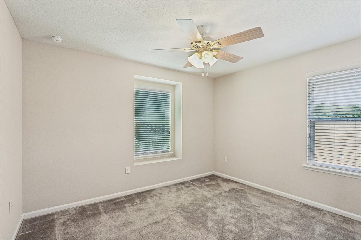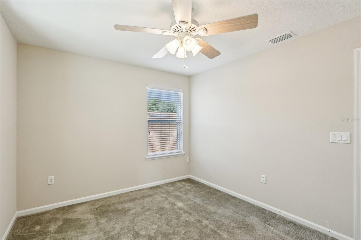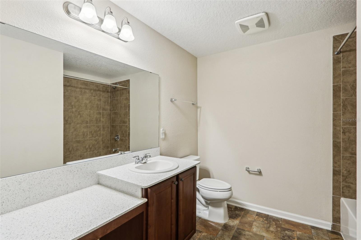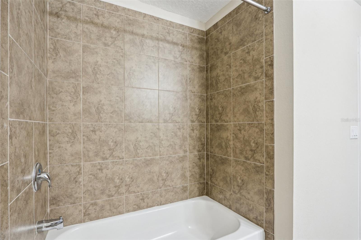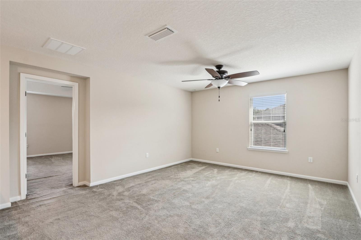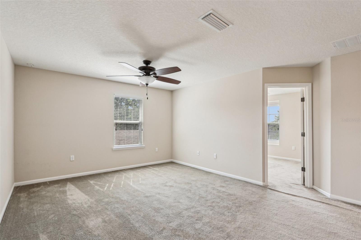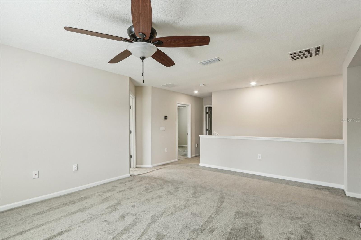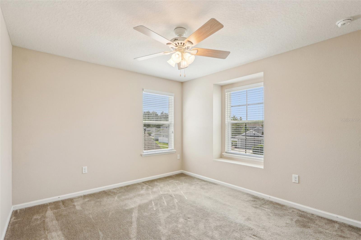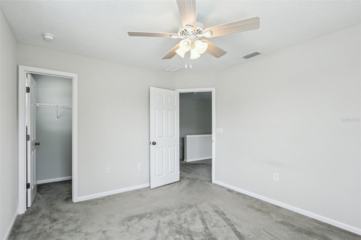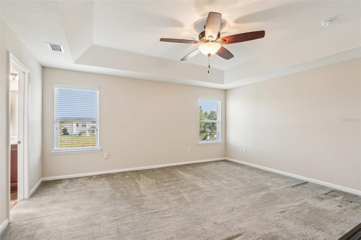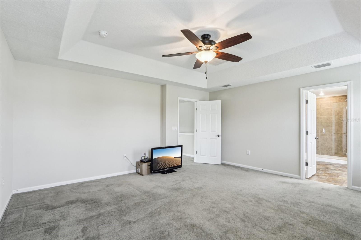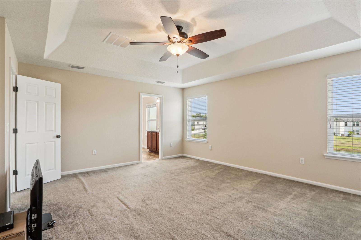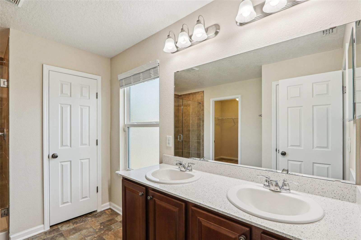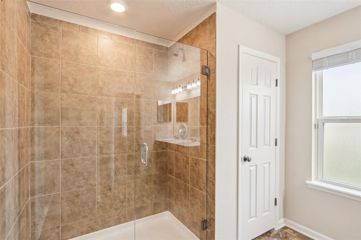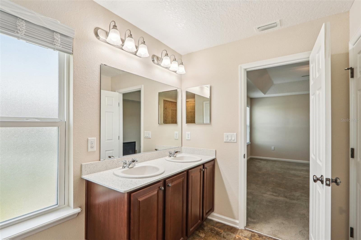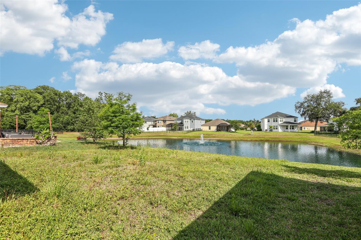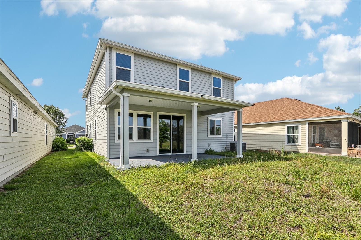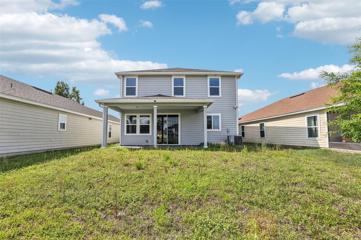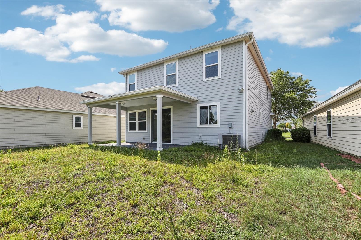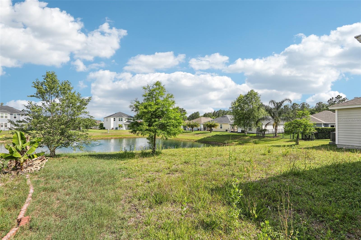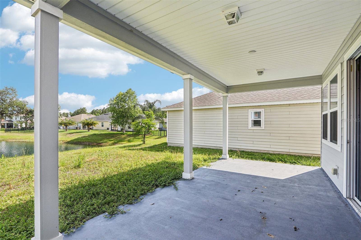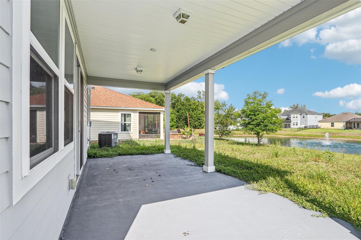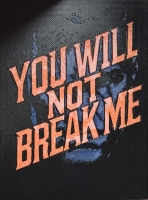PRICED AT ONLY: $415,000
Address: 14733 Durbin Island Way, JACKSONVILLE, FL 32259
Description
This beautifully maintained two story home offers 3 generously sized bedrooms, 2.5 bathrooms, and a versatile loft spaceideal for a home office, playroom, or media room. The thoughtfully designed open concept layout features a U shaped kitchen with a convenient breakfast bar, perfect for casual dining and effortless entertaining. Step outside to a serene back porch overlooking a tranquil pond, providing a peaceful and private retreat. Additional highlights include ceiling fans throughout, a spacious two car garage, and an efficient floorplan tailored for modern living. Energy saving features such as a radiant barrier and double tinted windows help reduce utility costs year round. Ideally situated just minutes from the popular Durbin Pavilion, you'll enjoy easy access to premier shopping, dining, grocery stores, and medical facilities. Commuters will appreciate quick connectivity to I 95 and 9B, offering a direct route to downtown Jacksonville, St. Augustine, and area beaches.
Property Location and Similar Properties
Payment Calculator
- Principal & Interest -
- Property Tax $
- Home Insurance $
- HOA Fees $
- Monthly -
For a Fast & FREE Mortgage Pre-Approval Apply Now
Apply Now
 Apply Now
Apply Now- MLS#: O6319003 ( Residential )
- Street Address: 14733 Durbin Island Way
- Viewed: 48
- Price: $415,000
- Price sqft: $199
- Waterfront: No
- Year Built: 2017
- Bldg sqft: 2086
- Bedrooms: 3
- Total Baths: 3
- Full Baths: 2
- 1/2 Baths: 1
- Garage / Parking Spaces: 2
- Days On Market: 141
- Additional Information
- Geolocation: 30.111 / -81.5315
- County: SAINT JOHNS
- City: JACKSONVILLE
- Zipcode: 32259
- Subdivision: Bartram Creek Ph 02
- Provided by: CENTURY 21 INTEGRA
- Contact: Kristin Vogt
- 407-878-7343

- DMCA Notice
Features
Building and Construction
- Covered Spaces: 0.00
- Exterior Features: Sidewalk
- Flooring: Carpet, Tile
- Living Area: 2086.00
- Roof: Shingle
Garage and Parking
- Garage Spaces: 2.00
- Open Parking Spaces: 0.00
Eco-Communities
- Water Source: Public
Utilities
- Carport Spaces: 0.00
- Cooling: Central Air
- Heating: Central, Electric
- Pets Allowed: Yes
- Sewer: Public Sewer
- Utilities: Cable Connected, Electricity Connected
Finance and Tax Information
- Home Owners Association Fee Includes: Common Area Taxes, Management
- Home Owners Association Fee: 185.00
- Insurance Expense: 0.00
- Net Operating Income: 0.00
- Other Expense: 0.00
- Tax Year: 2024
Other Features
- Appliances: Dishwasher, Electric Water Heater, Microwave, Range, Refrigerator
- Association Name: Sovereign Jacob Property Management
- Association Phone: 904-461-5556
- Country: US
- Interior Features: Ceiling Fans(s), Open Floorplan
- Legal Description: 69-137 31-4S-28E BARTRAM CREEK PHASE 02 LOT 177
- Levels: Two
- Area Major: 32259 - Saint Johns
- Occupant Type: Vacant
- Parcel Number: 168136-5955
- Possession: Close Of Escrow
- Views: 48
- Zoning Code: PUD
Nearby Subdivisions
Contact Info
- The Real Estate Professional You Deserve
- Mobile: 904.248.9848
- phoenixwade@gmail.com
