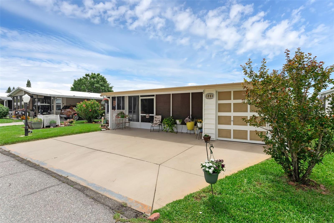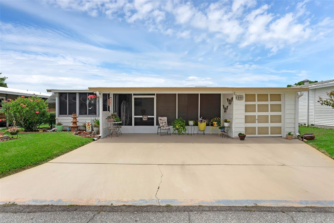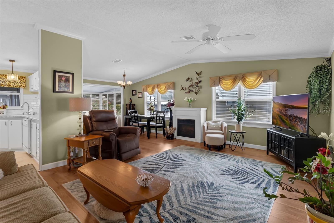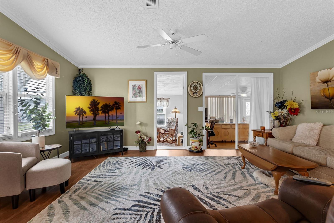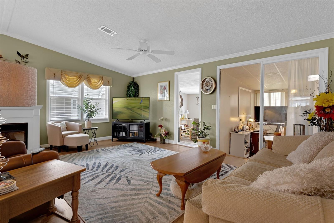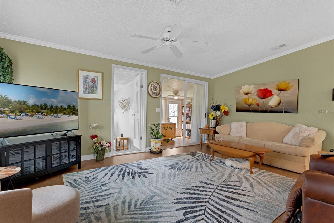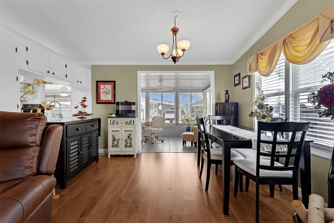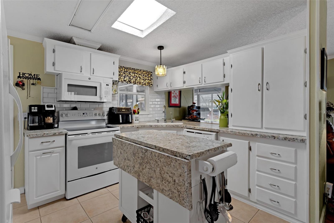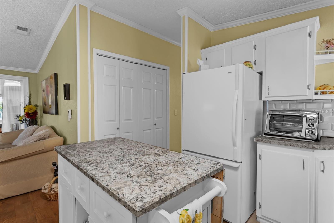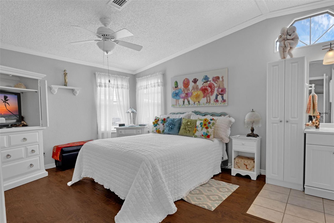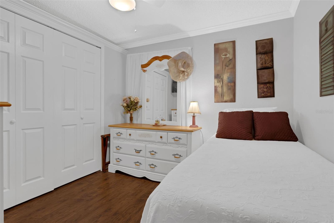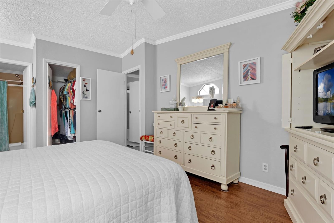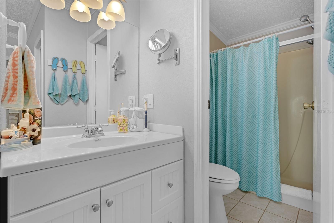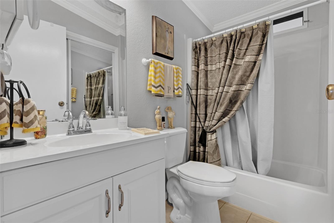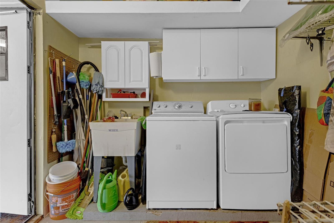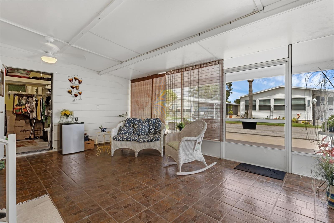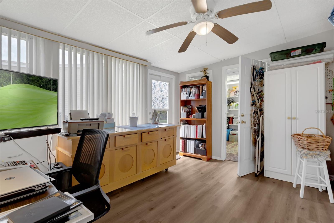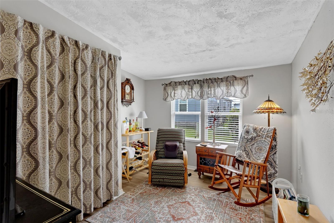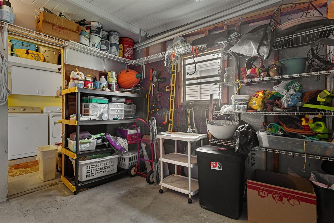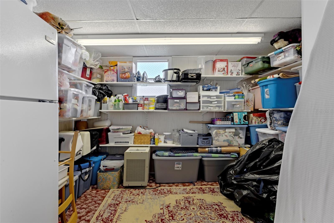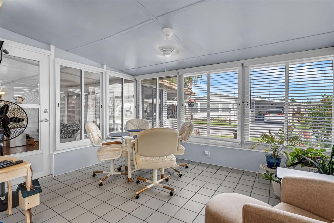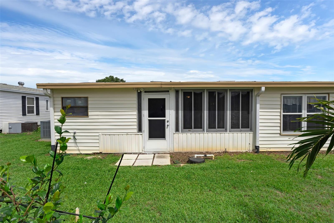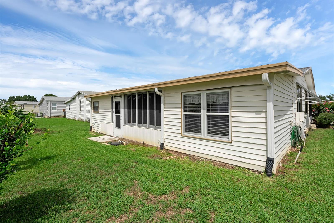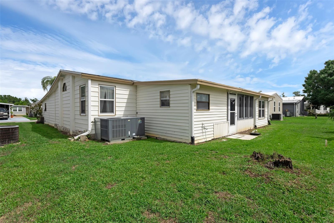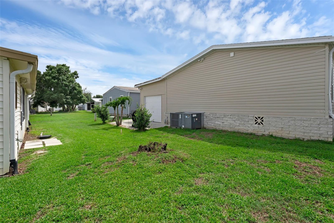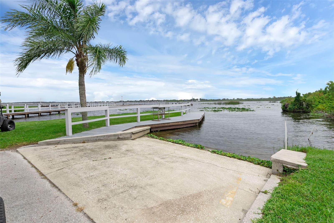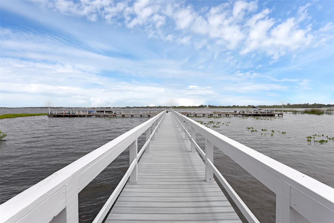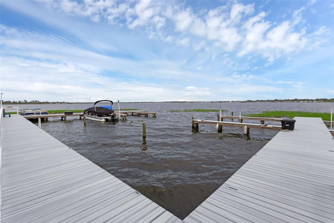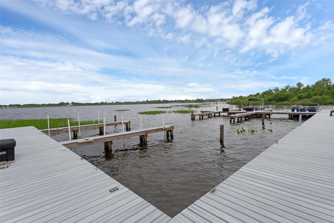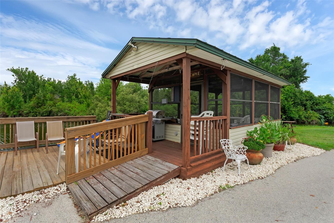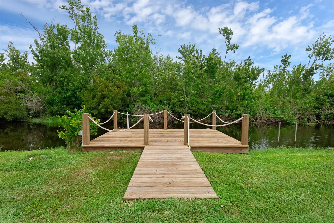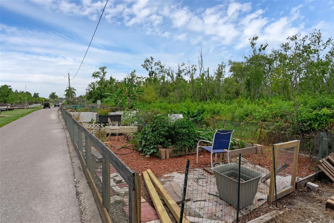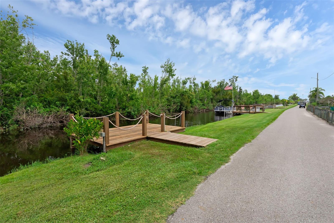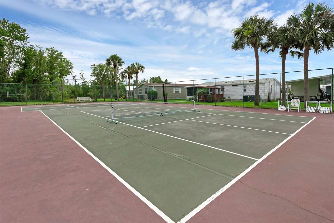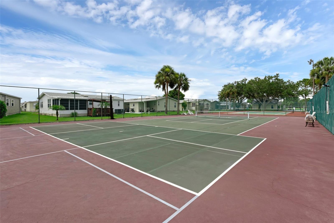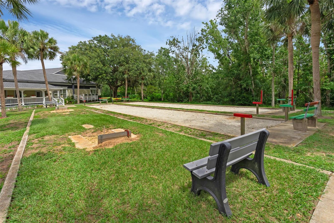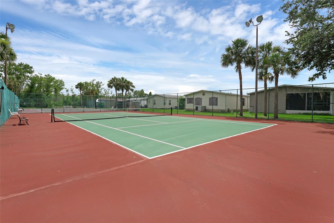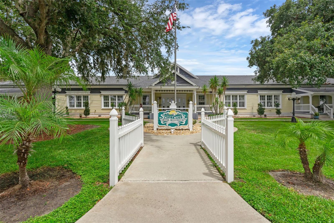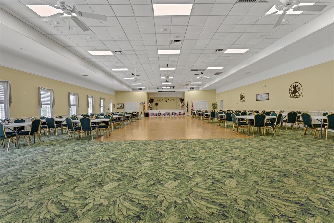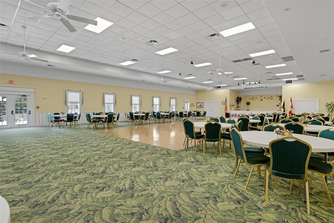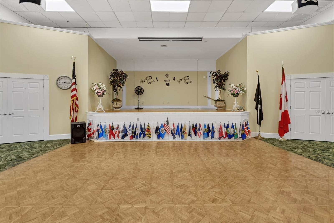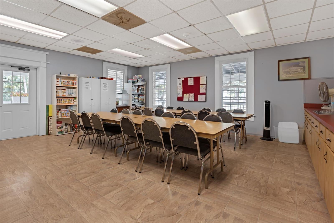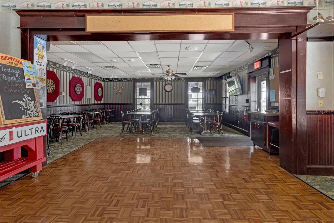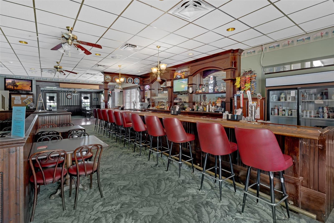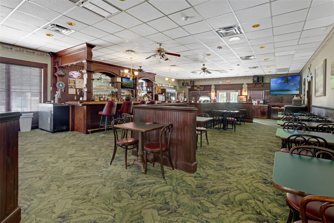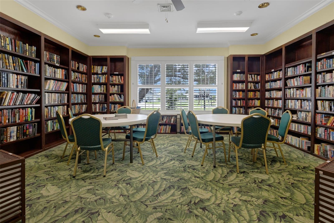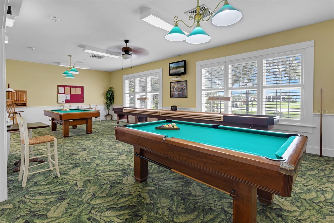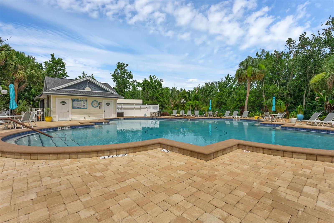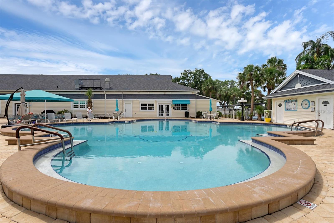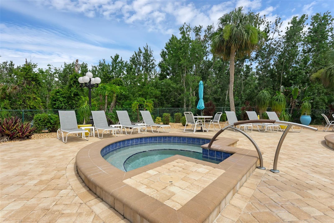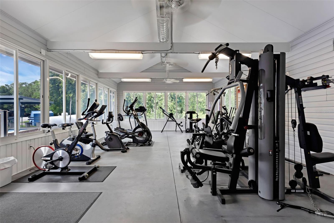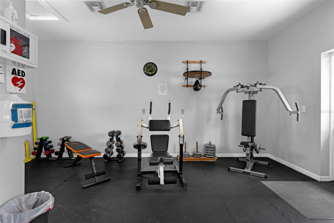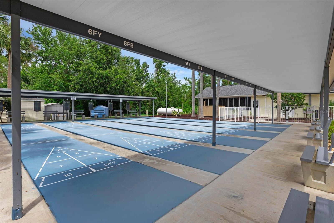PRICED AT ONLY: $199,000
Address: 298 Townbridge Drive, HAINES CITY, FL 33844
Description
Welcome to effortless living in this charming, move in ready home in a vibrant 55+ resort community! With a new roof, 2016 AC, updated bathrooms, and a front screened lanai bathed in natural light, this home offers comfort and style. This is one of the largest floor plans you will find. The spacious, open floor plan is perfect for entertaining, flowing seamlessly from the living room to the dining area and kitchen. The kitchen features a large 9' custom pantry. A large bonus space provides a 3rd bedroom option and ample storage. Plenty of rooms and storage throughout. Washer and dryer hookups are located inside the home and in the garage. The partially furnished home includes appliances, so moving in is a breeze. Embrace the active lifestyle this gated community offers, with it's own pub, golf, boating, fishing, shuffle board, hot tub, swimming, pickleball, and social gatherings galore! Plus, enjoy the convenience of HOA coverage that includes cable and internet. Just a short drive to Disney, Legoland, and the coasts. Call and request your showing today! 55+ community
Property Location and Similar Properties
Payment Calculator
- Principal & Interest -
- Property Tax $
- Home Insurance $
- HOA Fees $
- Monthly -
For a Fast & FREE Mortgage Pre-Approval Apply Now
Apply Now
 Apply Now
Apply Now- MLS#: O6319086 ( Residential )
- Street Address: 298 Townbridge Drive
- Viewed: 74
- Price: $199,000
- Price sqft: $89
- Waterfront: No
- Year Built: 1989
- Bldg sqft: 2238
- Bedrooms: 3
- Total Baths: 2
- Full Baths: 2
- Days On Market: 128
- Additional Information
- Geolocation: 28.1012 / -81.679
- County: POLK
- City: HAINES CITY
- Zipcode: 33844
- Subdivision: Sweetwater Golf Tennis Club A

- DMCA Notice
Features
Building and Construction
- Covered Spaces: 0.00
- Exterior Features: Storage
- Flooring: Ceramic Tile, Concrete, Laminate
- Living Area: 1832.00
- Roof: Shingle
Garage and Parking
- Garage Spaces: 1.00
- Open Parking Spaces: 0.00
- Parking Features: Golf Cart Garage
Eco-Communities
- Water Source: Public
Utilities
- Carport Spaces: 0.00
- Cooling: Central Air
- Heating: Central
- Pets Allowed: Number Limit, Size Limit
- Sewer: Public Sewer
- Utilities: BB/HS Internet Available, Cable Connected, Electricity Connected, Sewer Connected, Water Connected
Finance and Tax Information
- Home Owners Association Fee Includes: Cable TV, Common Area Taxes, Pool, Escrow Reserves Fund, Internet, Maintenance Structure, Maintenance, Private Road, Recreational Facilities, Sewer, Trash, Water
- Home Owners Association Fee: 376.00
- Insurance Expense: 0.00
- Net Operating Income: 0.00
- Other Expense: 0.00
- Tax Year: 2024
Other Features
- Appliances: Dishwasher, Disposal, Dryer, Microwave, Range, Range Hood, Refrigerator, Washer
- Association Name: Erica Mingle
- Association Phone: 863-956-3822
- Country: US
- Furnished: Partially
- Interior Features: Ceiling Fans(s), High Ceilings, Open Floorplan, Split Bedroom, Thermostat, Vaulted Ceiling(s), Walk-In Closet(s), Window Treatments
- Legal Description: SWEETWATER GOLF & TENNIS CLUB FIRST ADDITION PB 86 PGS 41 THRU 43 BLK K LOT 298
- Levels: One
- Area Major: 33844 - Haines City/Grenelefe
- Occupant Type: Owner
- Parcel Number: 26-27-26-490051-112980
- Possession: Close Of Escrow
- Views: 74
Contact Info
- The Real Estate Professional You Deserve
- Mobile: 904.248.9848
- phoenixwade@gmail.com

