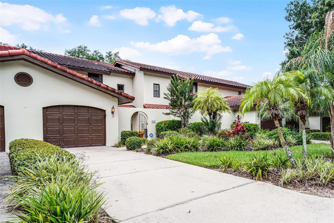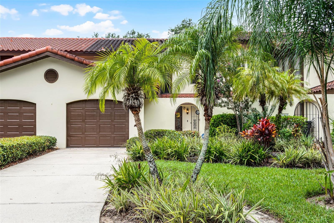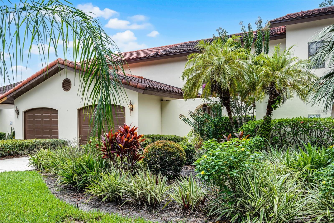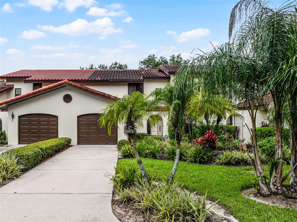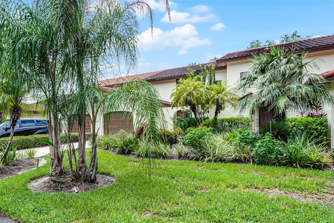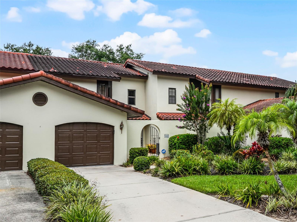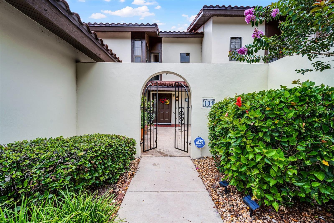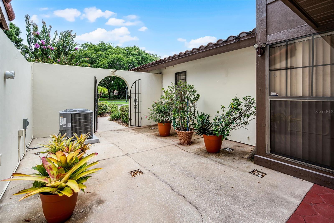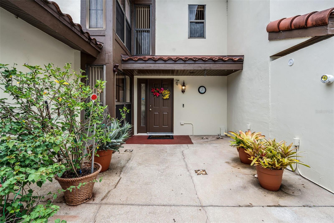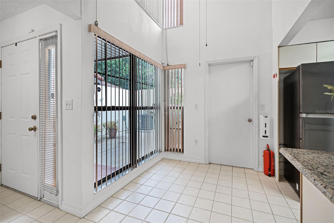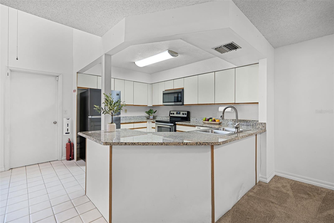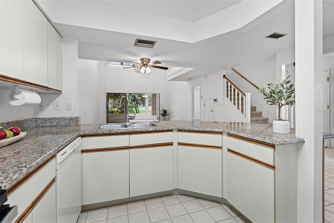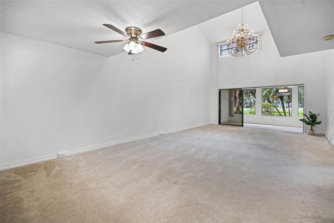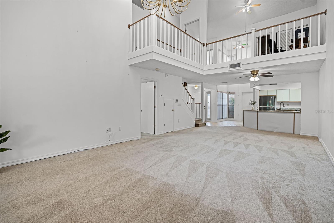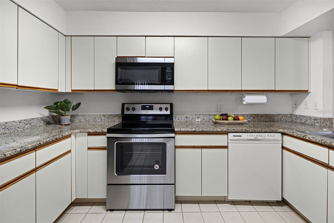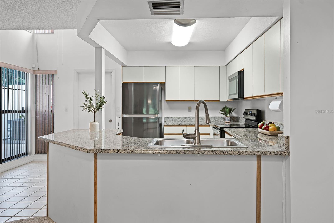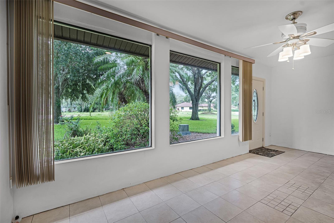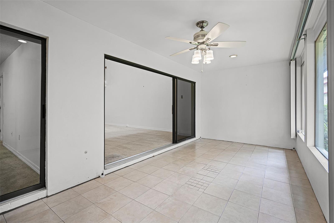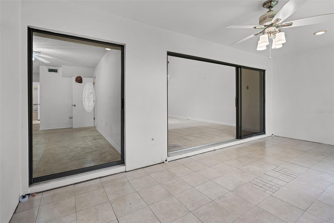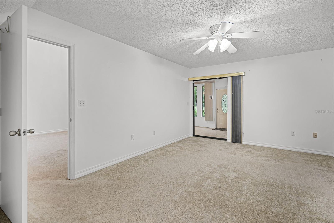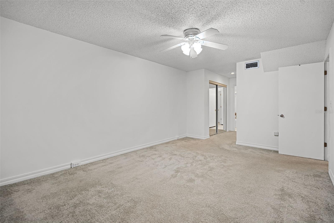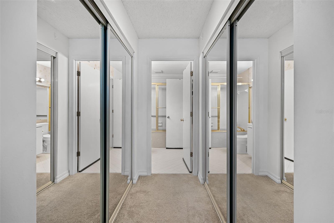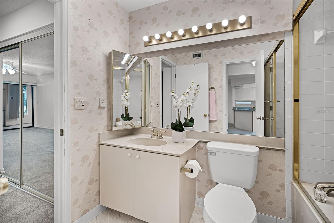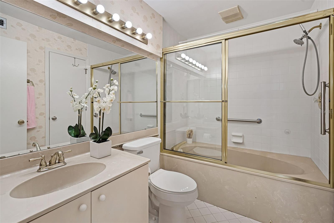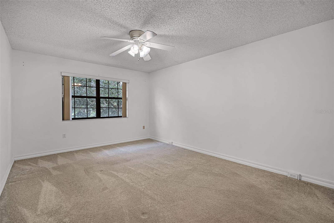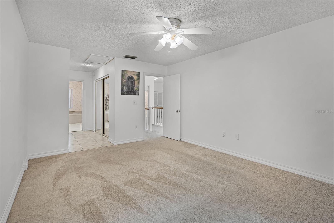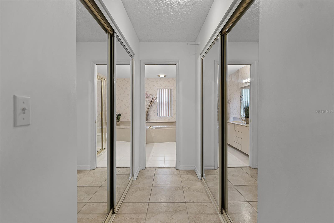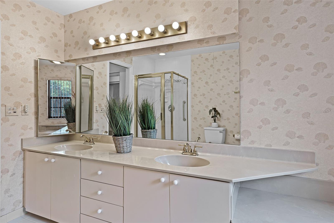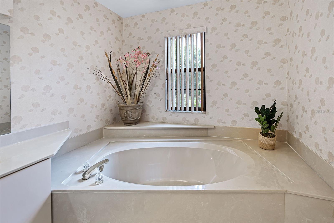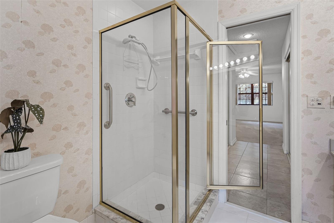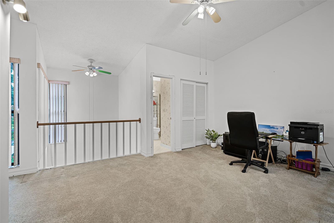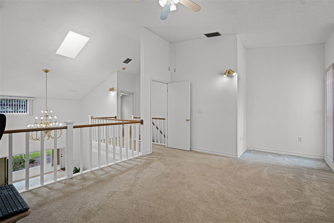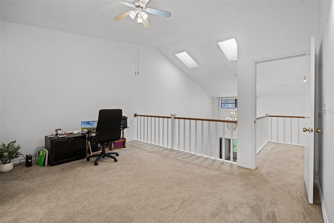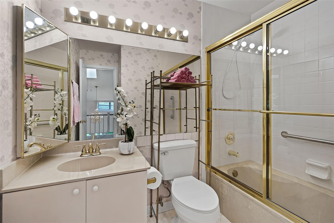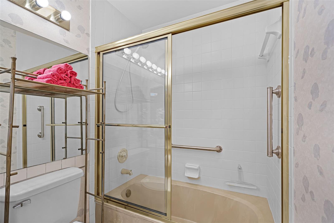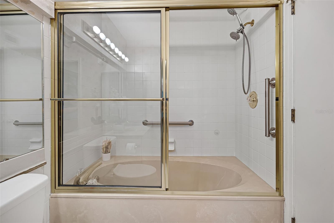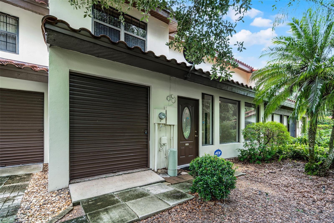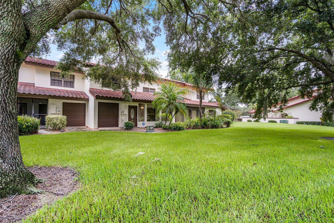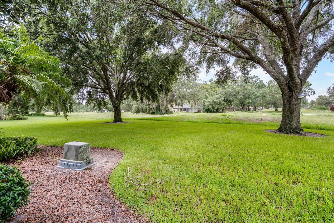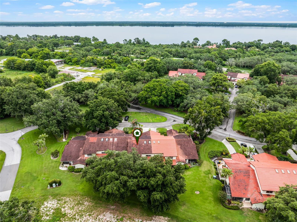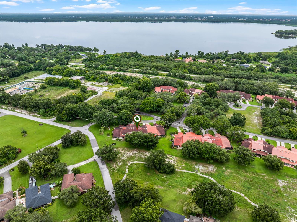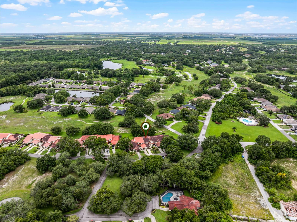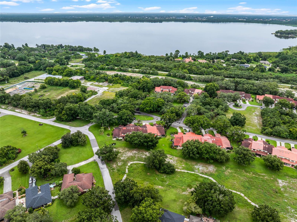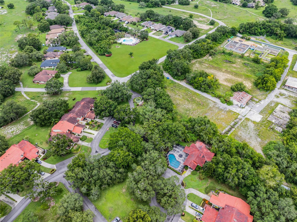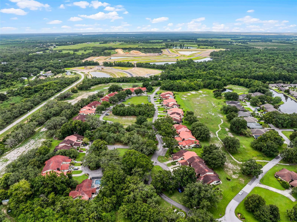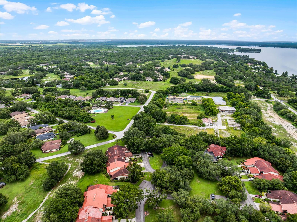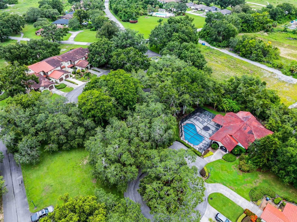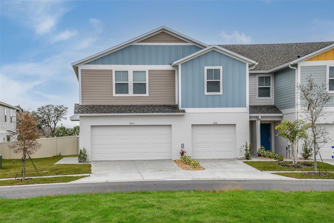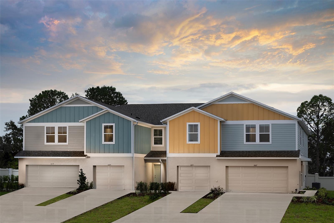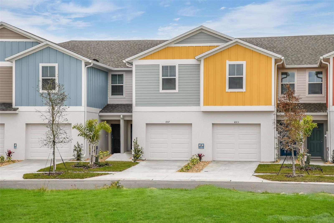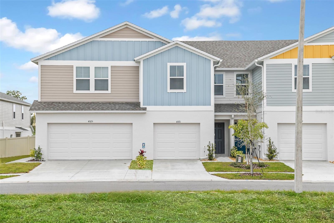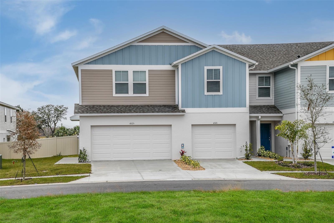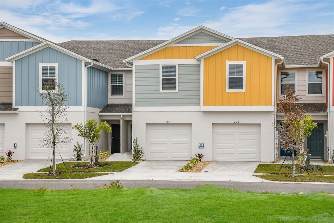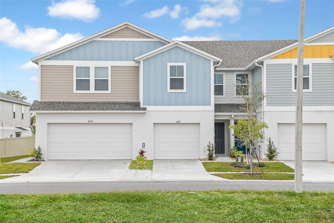PRICED AT ONLY: $274,900
Address: 104 Coventry Lane, HAINES CITY, FL 33844
Description
Are you finally ready to live the Florida lifestyle? 104 Coventry Lane offers much more than meets the eye, and is perfectly situated in a well establishedcommunity in ever growing Haines City. This 3 bedroom, 3 bathroom home offers something for everyone, withmultiple functional areas of living, and bedrooms on both floors. Upon arrival of your new home, you can immediately appreciate the elegant courtyard, with ample space for a garden, or simply a place to sit and enjoy your morningcoffee. One across the threshold, you start to appreciateall of the space that this home has tooffer. An open kitchenwith granite countertops has more than sufficientspace for 4 or 5 barstools, while the two story living room becomes the nucleusof the home; with it's soaring ceilings, and views of the home from every angle. Your first bedroom is convenientlylocated on the first floor; with dual closets and its own full en suite bathroom; whichdoes double as the guest bathroom for the first floor. Upstairs you find your primary bedroom, with two more closets, its own en suite bathroom with two sinks, and then a separate shower and soaking tub....all with unparalleled views from the windows on the second story. A multi functional loft, which may be used as your third bedroom, makes the perfect place for an office, craft room or even place for the kids to play, and has its own full bathroom, rounding the count to make it the 3rd full bathroom. Do you need some more space.....wait until you see this massive Florida room, with unobstructed views to the backyard. This large space would make the perfect sitting room or even home office, and sets the stage for the perfect spot to read a book, and enjoy some of that wildlife that you'll see passing by. Do you need a place to park your golf cart.....well now you do! This separate parking is the prime spot to have your golf cart protected year round. LOW HOA | MINUTES TO SHOPPING & RESTAURANTS | WALK TO COMMUNITY POOL, AMENITY CENTER & FITNESS CENTER & CLUBHOUSE. Don't you deserve to walk into a home every day that you are excited about?
Property Location and Similar Properties
Payment Calculator
- Principal & Interest -
- Property Tax $
- Home Insurance $
- HOA Fees $
- Monthly -
For a Fast & FREE Mortgage Pre-Approval Apply Now
Apply Now
 Apply Now
Apply Now- MLS#: O6322597 ( Residential )
- Street Address: 104 Coventry Lane
- Viewed: 128
- Price: $274,900
- Price sqft: $112
- Waterfront: No
- Year Built: 1988
- Bldg sqft: 2458
- Bedrooms: 3
- Total Baths: 3
- Full Baths: 3
- Garage / Parking Spaces: 1
- Days On Market: 164
- Additional Information
- Geolocation: 28.0604 / -81.5457
- County: POLK
- City: HAINES CITY
- Zipcode: 33844
- Subdivision: Grenelefe Club Estates
- Provided by: RE/MAX PRIME PROPERTIES
- Contact: Steven Horner
- 407-347-4512

- DMCA Notice
Features
Building and Construction
- Covered Spaces: 0.00
- Exterior Features: Lighting, Sidewalk, Sliding Doors
- Flooring: Carpet, Ceramic Tile
- Living Area: 1844.00
- Roof: Tile
Garage and Parking
- Garage Spaces: 1.00
- Open Parking Spaces: 0.00
- Parking Features: Driveway, Garage Door Opener, Golf Cart Garage
Eco-Communities
- Water Source: Public
Utilities
- Carport Spaces: 0.00
- Cooling: Central Air
- Heating: Central, Electric
- Pets Allowed: Yes
- Sewer: Public Sewer
- Utilities: BB/HS Internet Available, Cable Connected, Electricity Connected, Sewer Connected, Water Connected
Finance and Tax Information
- Home Owners Association Fee Includes: Pool, Maintenance Structure
- Home Owners Association Fee: 575.00
- Insurance Expense: 0.00
- Net Operating Income: 0.00
- Other Expense: 0.00
- Tax Year: 2023
Other Features
- Appliances: Dishwasher, Electric Water Heater, Microwave, Range, Refrigerator
- Association Name: Grenelefe Club Estates
- Association Phone: 863-588-1110
- Country: US
- Interior Features: Cathedral Ceiling(s), Ceiling Fans(s), High Ceilings, Living Room/Dining Room Combo, Open Floorplan, Stone Counters, Thermostat
- Legal Description: GRENELEFE CLUB ESTATES PHASE ONE PB 86 PGS 13 & 14 LOT 4
- Levels: Two
- Area Major: 33844 - Haines City/Grenelefe
- Occupant Type: Vacant
- Parcel Number: 28-28-08-935222-000040
- Views: 128
Nearby Subdivisions
Similar Properties
Contact Info
- The Real Estate Professional You Deserve
- Mobile: 904.248.9848
- phoenixwade@gmail.com
