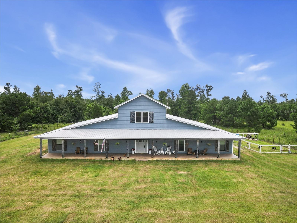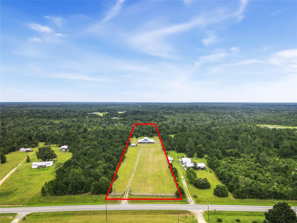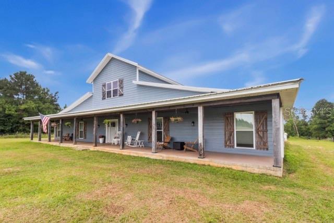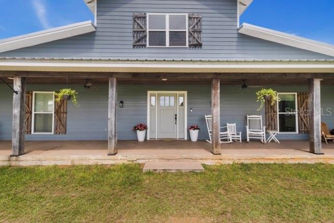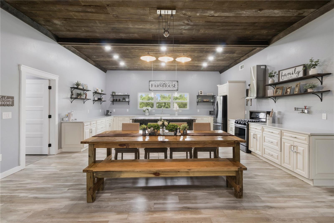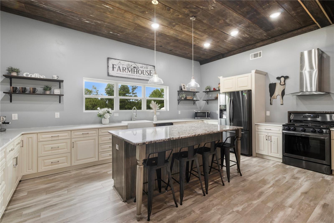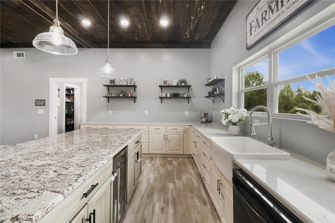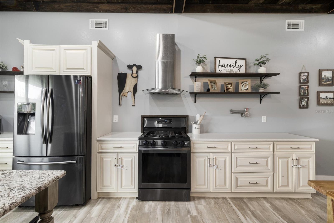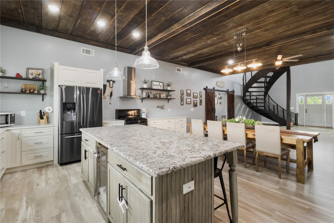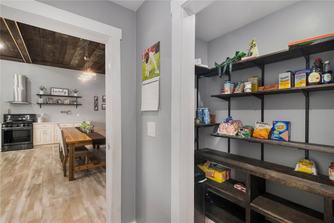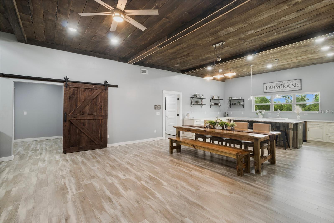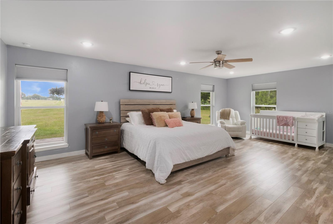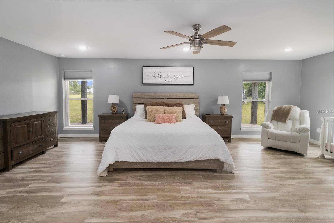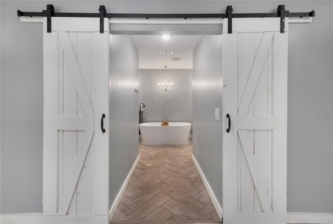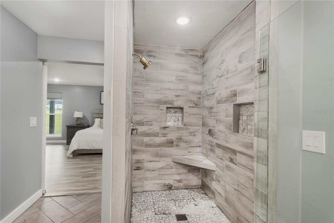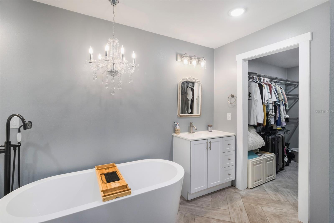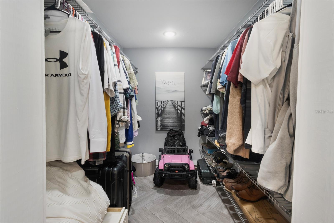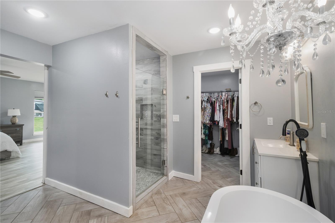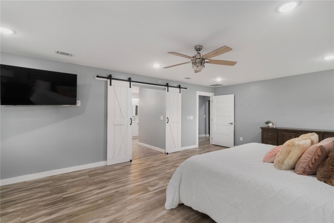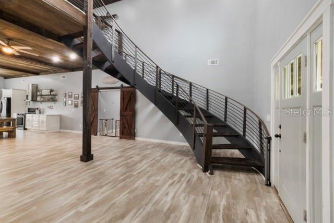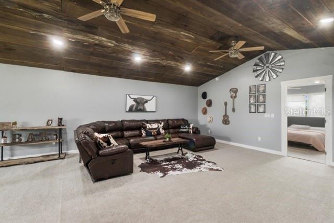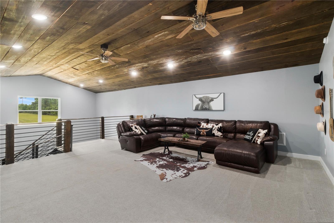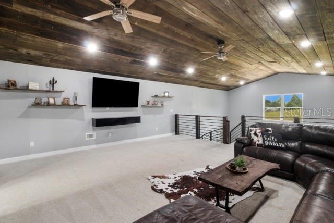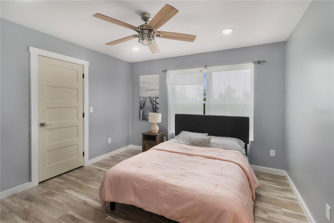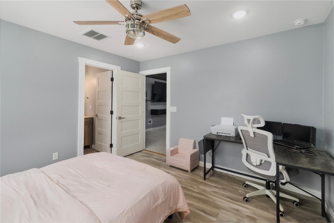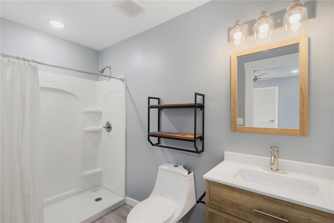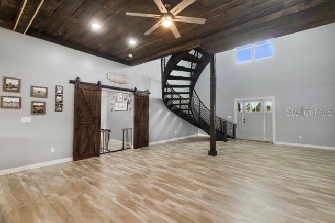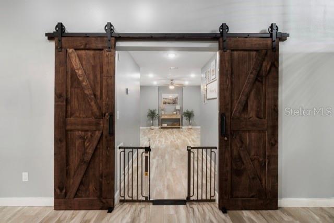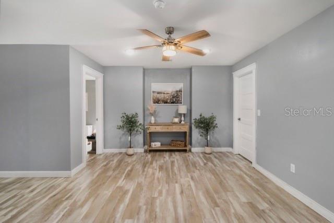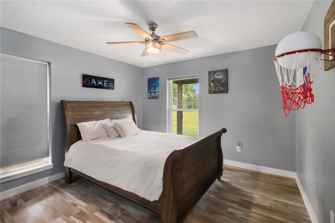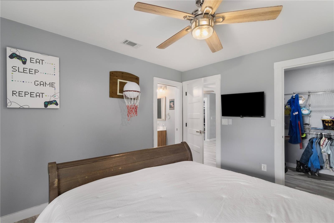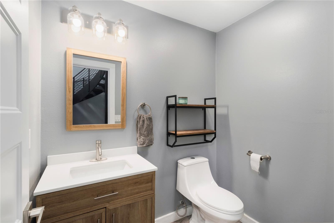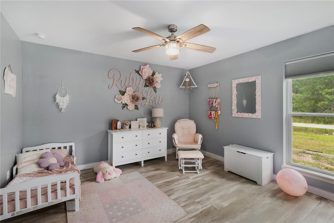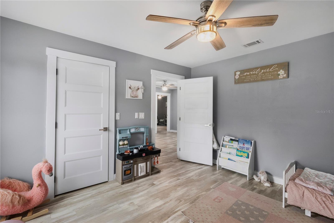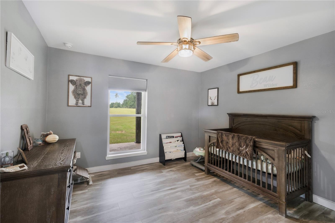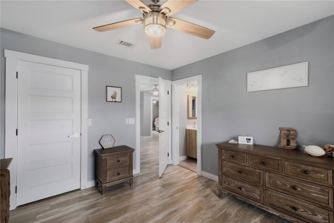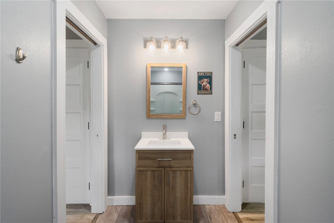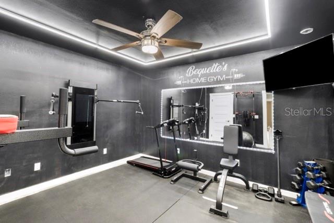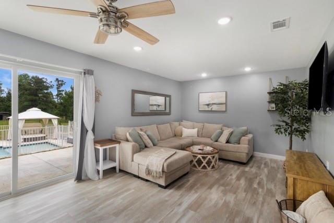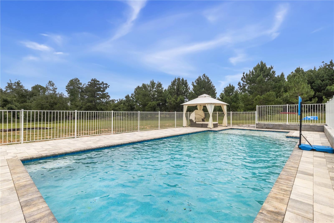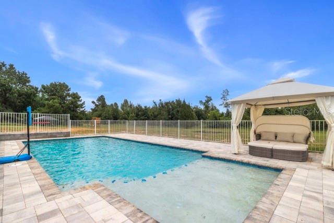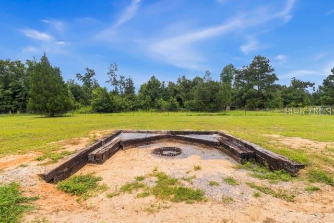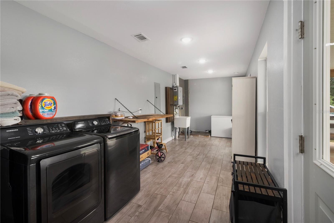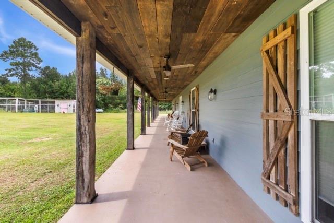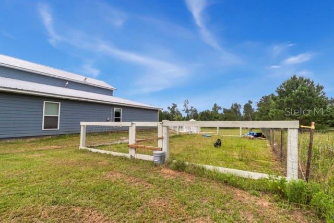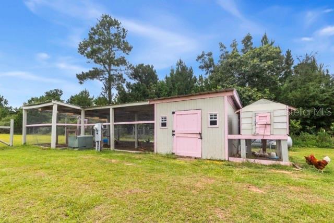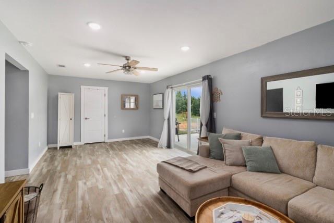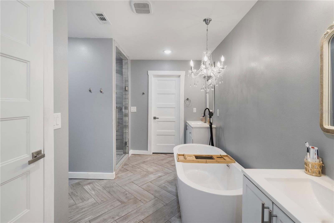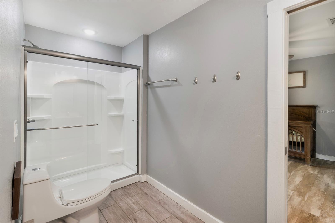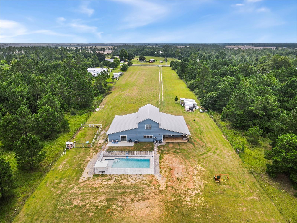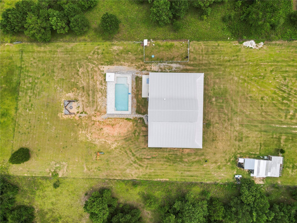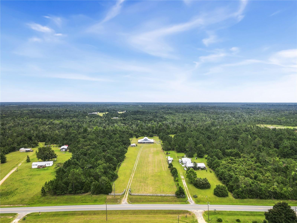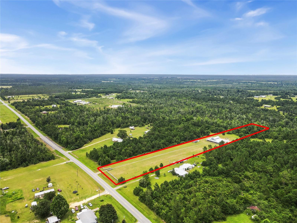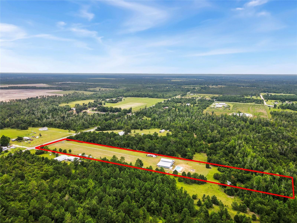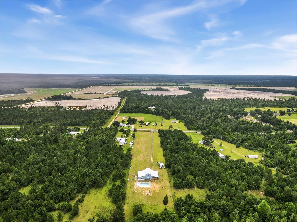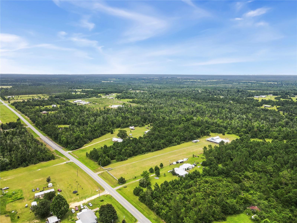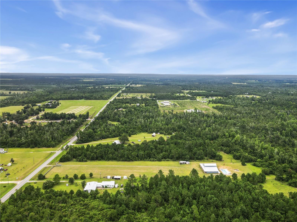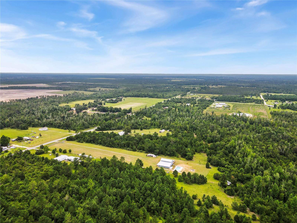PRICED AT ONLY: $575,000
Address: 17991 County Road 287, CLARKSVILLE, FL 32430
Description
Space to Gather, Room to Roam, and Privacy to Breathe.
This 4,600+ sq ft country home on 5 acres offers the ideal blend of modern comfort and rural lifestyle. Built in 2020 and upgraded in 2024 with a custom pool, the home is designed for both entertaining and everyday living.
At the heart of the home, the open concept kitchen, dining area, and living room create a warm central gathering space. A custom spiral staircase leads to a lofted second floor with its own living area, bedroom, and bathroom, perfect for guests, teens, or multi generational living.
The left wing features a private primary suite with his and hers walk in closets, dual vanities, and plenty of space for rest and retreat. The right wing offers three additional bedrooms, a home gym, and a second living room that opens directly to the pool patio, creating the perfect indoor outdoor flow for gatherings.
Outside, 3.5 acres are fully fencedideal for animals, gardening, or outdoor hobbieswhile 1.5 wooded acres at the back provide shade, privacy, and natural beauty. Located in a peaceful setting yet within a comfortable drive to town, this home offers the perfect combination of space, function, and lifestyle potential.
Property Location and Similar Properties
Payment Calculator
- Principal & Interest -
- Property Tax $
- Home Insurance $
- HOA Fees $
- Monthly -
For a Fast & FREE Mortgage Pre-Approval Apply Now
Apply Now
 Apply Now
Apply Now- MLS#: O6327229 ( Residential )
- Street Address: 17991 County Road 287
- Viewed: 28
- Price: $575,000
- Price sqft: $101
- Waterfront: No
- Year Built: 2020
- Bldg sqft: 5698
- Bedrooms: 5
- Total Baths: 5
- Full Baths: 4
- 1/2 Baths: 1
- Days On Market: 70
- Acreage: 5.00 acres
- Additional Information
- Geolocation: 30.4598 / -85.2241
- County: CALHOUN
- City: CLARKSVILLE
- Zipcode: 32430
- Subdivision: No Recorded Subdivision
- Provided by: BASTION REALTY LLC
- Contact: KELLY SIPES
- 850-420-1959

- DMCA Notice
Features
Building and Construction
- Covered Spaces: 0.00
- Exterior Features: Private Mailbox
- Flooring: Carpet, Vinyl
- Living Area: 4690.00
- Roof: Metal
Garage and Parking
- Garage Spaces: 0.00
- Open Parking Spaces: 0.00
Eco-Communities
- Pool Features: Gunite, Indoor
- Water Source: Private, Well
Utilities
- Carport Spaces: 0.00
- Cooling: Central Air
- Heating: Central, Electric
- Sewer: Septic Tank
- Utilities: Electricity Connected, Propane
Finance and Tax Information
- Home Owners Association Fee: 0.00
- Insurance Expense: 0.00
- Net Operating Income: 0.00
- Other Expense: 0.00
- Tax Year: 2024
Other Features
- Appliances: Cooktop, Dishwasher, Refrigerator
- Country: US
- Interior Features: Cathedral Ceiling(s), Primary Bedroom Main Floor, Walk-In Closet(s)
- Legal Description: COM AT SW/C OF NW OF NE N 165F T FOR POB N 165FT E 1320FT S 165FT W 1320FT TO POB (LESS RD R/W OR 19-225) OR 352-674, 383 266(UTIL ESMT OR 405-301)453-4 46, 506-258, 506-260
- Levels: One
- Area Major: 32430 - Clarksville
- Occupant Type: Owner
- Parcel Number: 27-1N-10-0000-0003-0204
- Possession: Close Of Escrow
- Style: Other
- Views: 28
- Zoning Code: SINGLE FAM
Nearby Subdivisions
Contact Info
- The Real Estate Professional You Deserve
- Mobile: 904.248.9848
- phoenixwade@gmail.com
