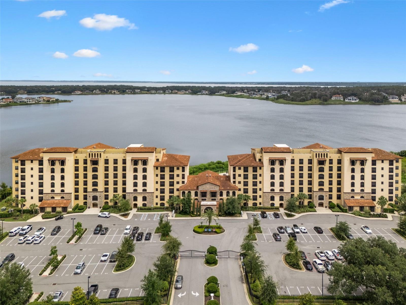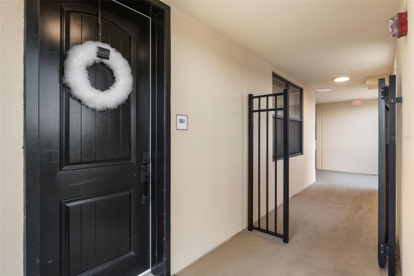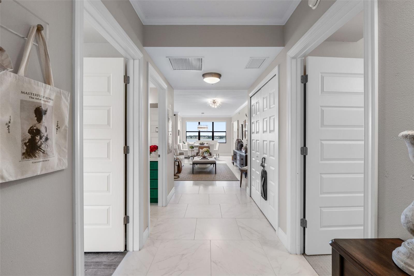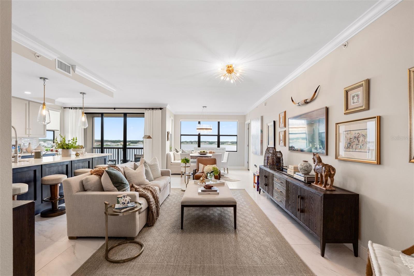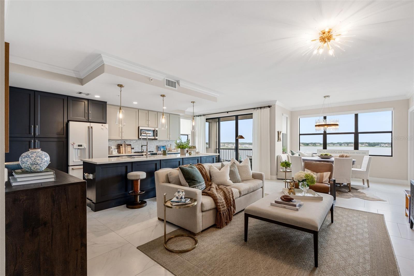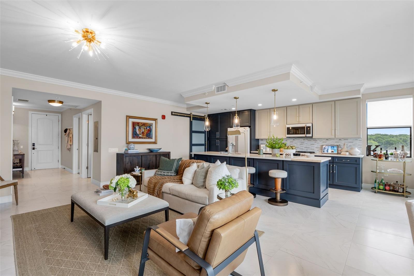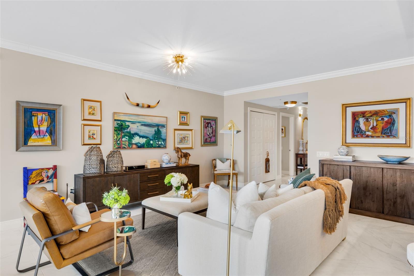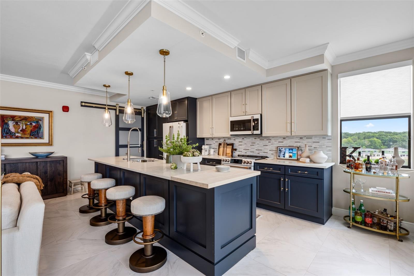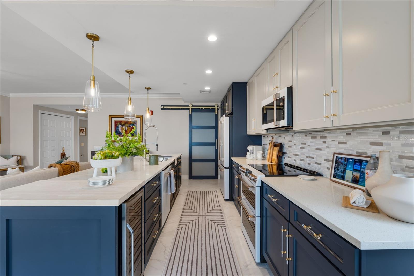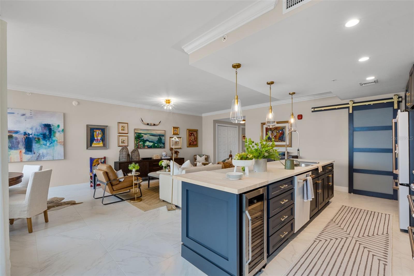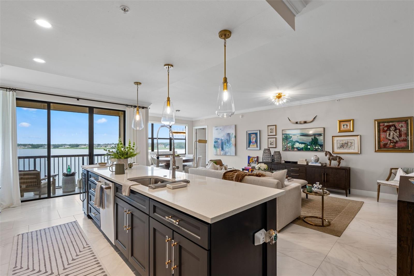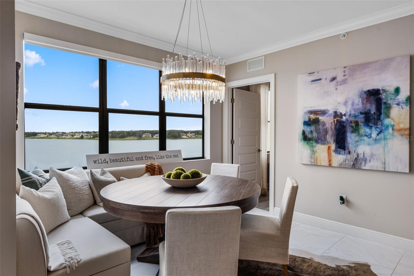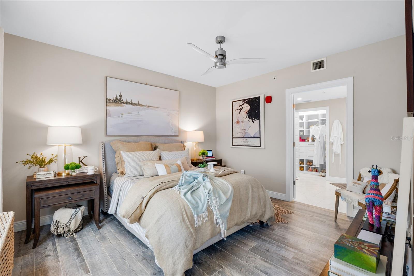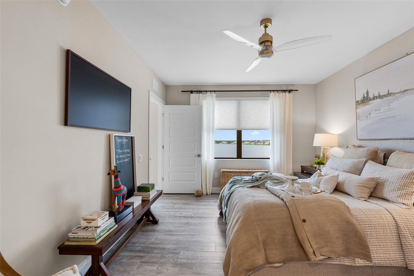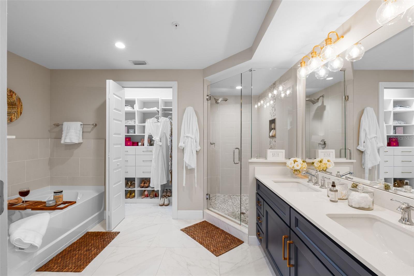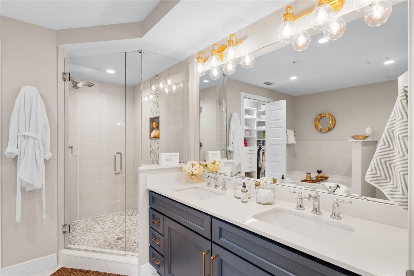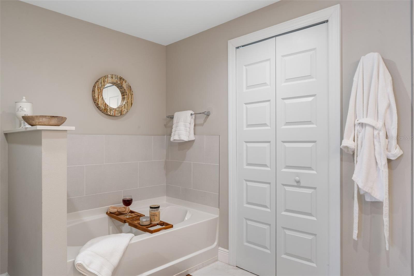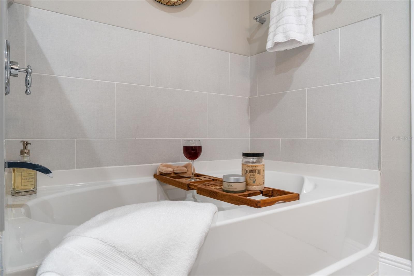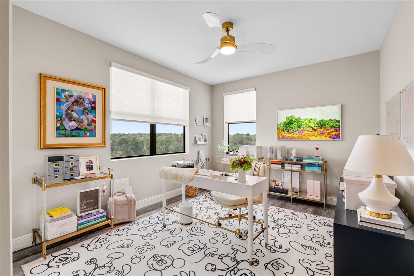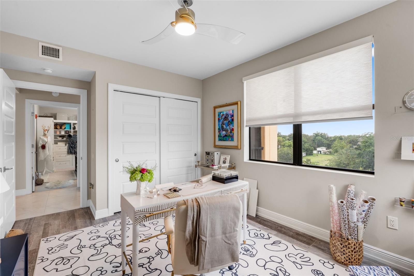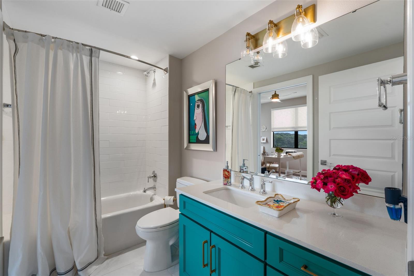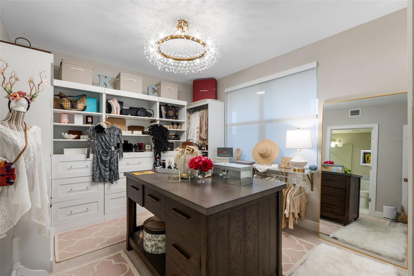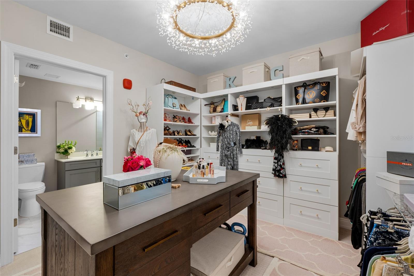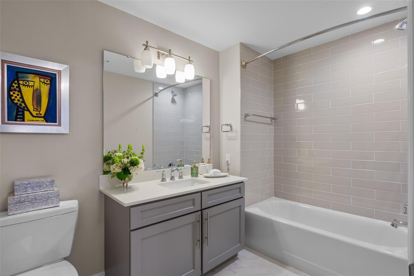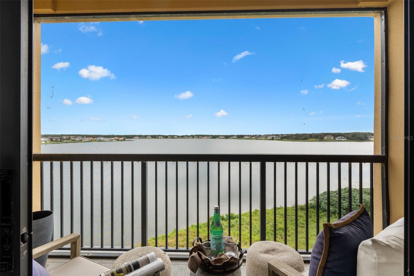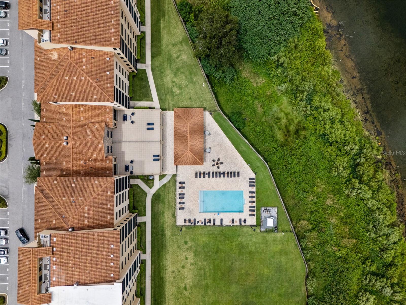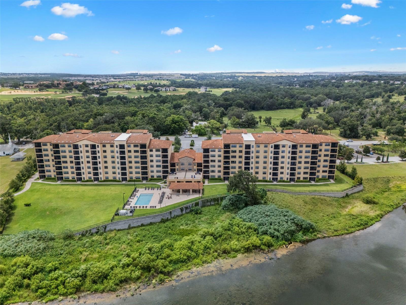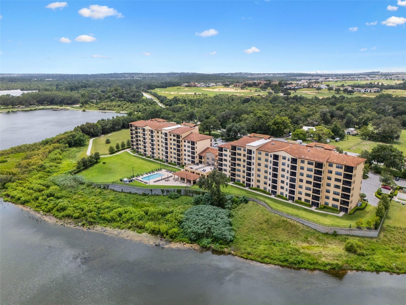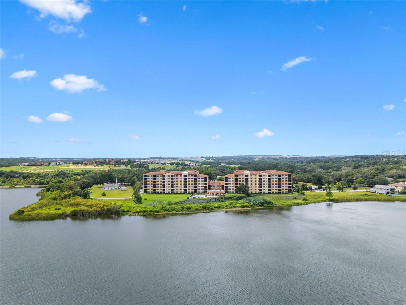PRICED AT ONLY: $485,000
Address: 16300 County Road 455 501, MONTVERDE, FL 34756
Description
Experience luxury lakefront living in this exquisite 3 bedroom, 3 bath corner unit condo located in the exclusive Siena at Bella Collina. With sweeping views of Lake Siena from nearly every room, this stunning residence offers an unmatched blend of elegance, comfort, and convenienceall within a gated, resort style community. The thoughtfully designed open floor plan seamlessly connects the gourmet kitchen, dining area, and spacious family room, all oriented to capture the breathtaking lake views. The chefs kitchen is a showstopper, featuring sleek cabinetry, stainless steel appliances, a tiled backsplash, and a large extended island with a built in beverage refrigerator and custom storage solutions. Start your mornings on the tranquil, screened in balconyan ideal space to unwind and take in the serene surroundings. Luxury upgrades are found throughout the home, including elegant all tile flooring, plantation shutters, crown molding, custom window treatments, designer lighting, and unique built in features that elevate the homes character. The versatile third bedroom is currently configured as a lavish walk in closet, but can easily be converted back to a full bedroom to suit your lifestyle. Additional highlights include two assigned parking spaces, gated entry with evening security, and access to world class amenities. Residents enjoy a heated lakefront pool, scenic walking trail, fire pit, BBQ area, poolside seating, conference room, and a 24 hour fitness center. Whether youre seeking a full time residence or a sophisticated retreat, this exceptional condo offers the ultimate in luxury, privacy, and panoramic lakefront living. You're also nestled within a well established gated community, this property enjoys an enviable location close to major highways, ensuring convenient access to all amenities. Just minutes away, residents can indulge in excellent shopping opportunities, dine at a variety of luxury and casual eateries, and explore nearby theme parks for entertainment. The neighborhood benefits from proximity to brand new, state of the art hospitals and a top notch school system, providing peace of mind for residents seeking quality healthcare services and high end education for their family. This vibrant community offers an abundance of options to suit every lifestyle need and preference. Call today to schedule a private tour.
Property Location and Similar Properties
Payment Calculator
- Principal & Interest -
- Property Tax $
- Home Insurance $
- HOA Fees $
- Monthly -
For a Fast & FREE Mortgage Pre-Approval Apply Now
Apply Now
 Apply Now
Apply Now- MLS#: O6333300 ( Residential )
- Street Address: 16300 County Road 455 501
- Viewed: 2
- Price: $485,000
- Price sqft: $298
- Waterfront: No
- Year Built: 2019
- Bldg sqft: 1628
- Bedrooms: 3
- Total Baths: 3
- Full Baths: 3
- Days On Market: 2
- Additional Information
- Geolocation: 28.5828 / -81.6751
- County: LAKE
- City: MONTVERDE
- Zipcode: 34756

- DMCA Notice
Features
Building and Construction
- Covered Spaces: 0.00
- Exterior Features: Balcony, Lighting, Private Mailbox, Sidewalk, Sliding Doors, Tennis Court(s)
- Flooring: Tile
- Living Area: 1568.00
- Roof: Tile
Land Information
- Lot Features: Near Golf Course, On Golf Course
Garage and Parking
- Garage Spaces: 0.00
- Open Parking Spaces: 0.00
- Parking Features: Assigned
Eco-Communities
- Water Source: Public
Utilities
- Carport Spaces: 0.00
- Cooling: Central Air
- Heating: Central
- Pets Allowed: Cats OK, Dogs OK
- Sewer: Public Sewer
- Utilities: BB/HS Internet Available, Cable Available, Electricity Available
Finance and Tax Information
- Home Owners Association Fee Includes: Guard - 24 Hour, Cable TV, Pool, Internet, Maintenance Structure, Pest Control, Recreational Facilities, Security, Sewer, Trash
- Home Owners Association Fee: 742.00
- Insurance Expense: 0.00
- Net Operating Income: 0.00
- Other Expense: 0.00
- Tax Year: 2024
Other Features
- Appliances: Convection Oven, Dishwasher, Dryer, Microwave, Refrigerator, Washer, Wine Refrigerator
- Association Name: Artemis Lifestyles/Wendy Goodyear
- Association Phone: 407-705-2190x452
- Country: US
- Interior Features: Built-in Features, Ceiling Fans(s), Eat-in Kitchen, Elevator, High Ceilings, Kitchen/Family Room Combo, Living Room/Dining Room Combo, Open Floorplan, Primary Bedroom Main Floor, Solid Surface Counters, Solid Wood Cabinets, Split Bedroom, Thermostat, Walk-In Closet(s), Window Treatments
- Legal Description: SIENA AT BELLA COLLINA CONDOMINIUM (ORB 5278 PG 1191-1330) UNIT 501 ORB 5799 PG 2401
- Levels: One
- Area Major: 34756 - Montverde/Bella Collina
- Occupant Type: Vacant
- Parcel Number: 11-22-26-0400-000-50100
- Unit Number: 501
- View: City, Golf Course, Pool, Trees/Woods, Water
Contact Info
- The Real Estate Professional You Deserve
- Mobile: 904.248.9848
- phoenixwade@gmail.com
