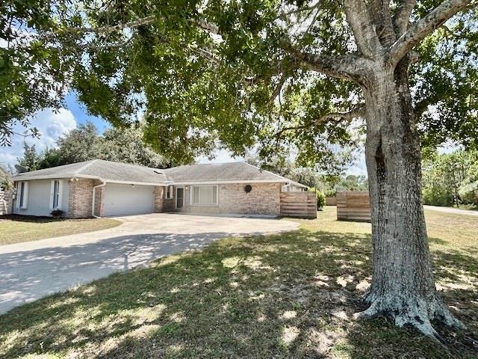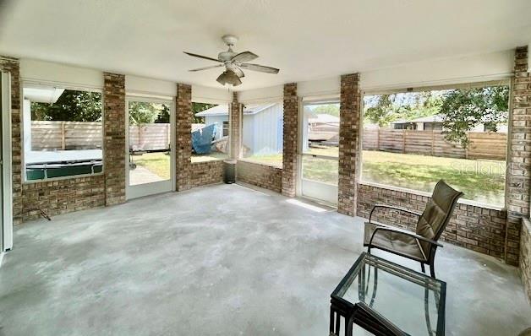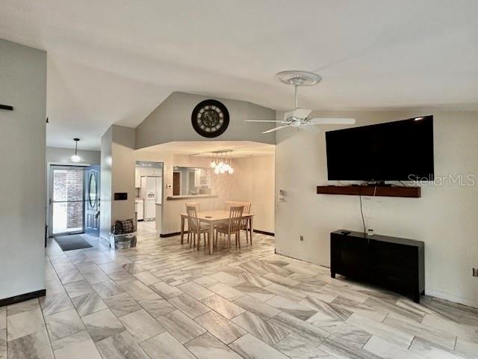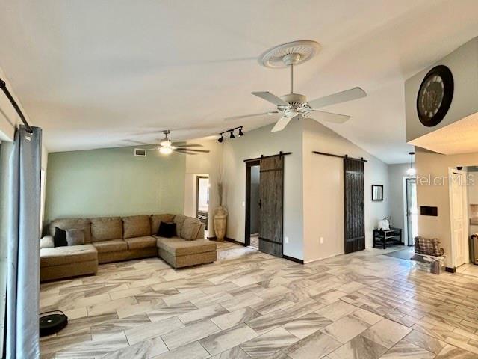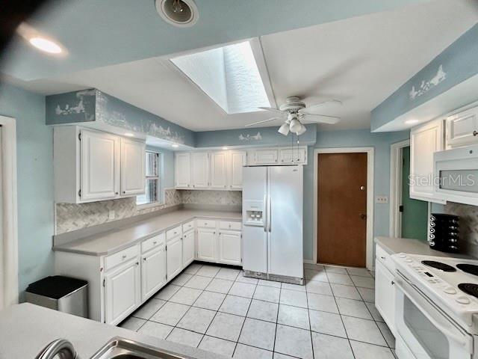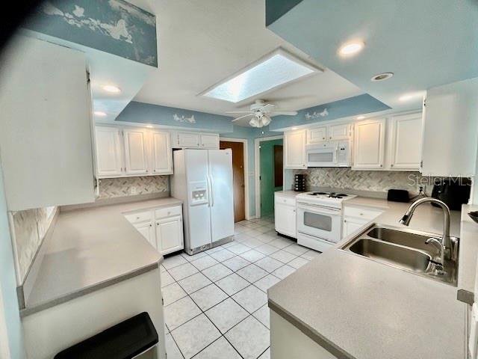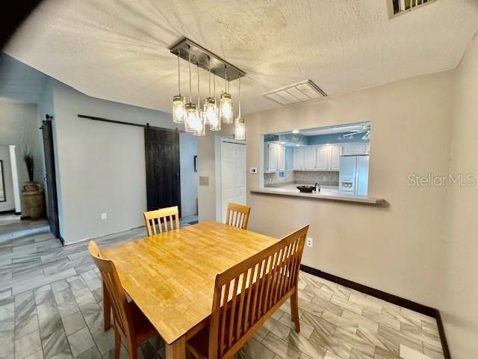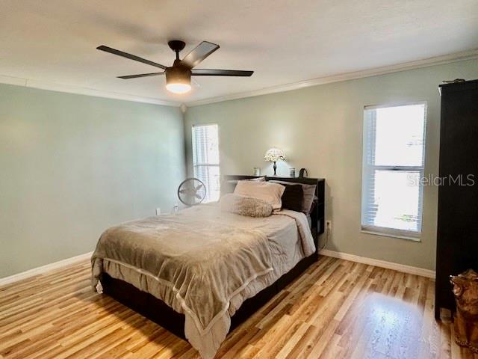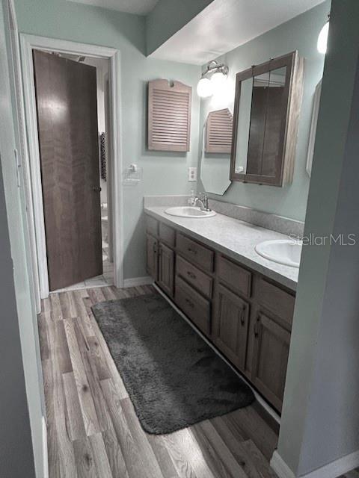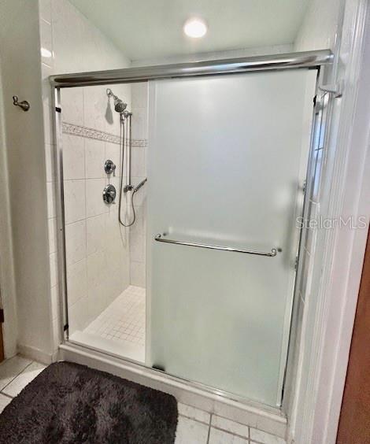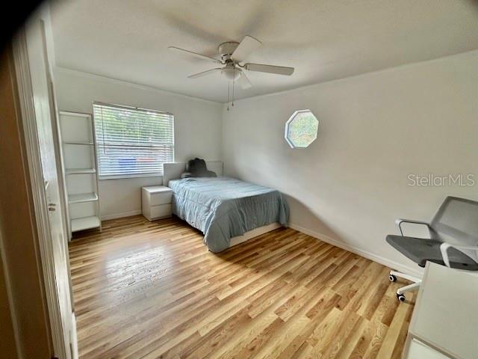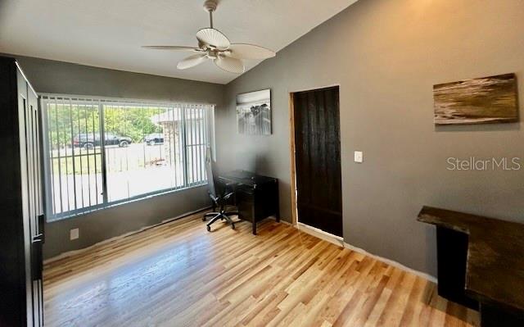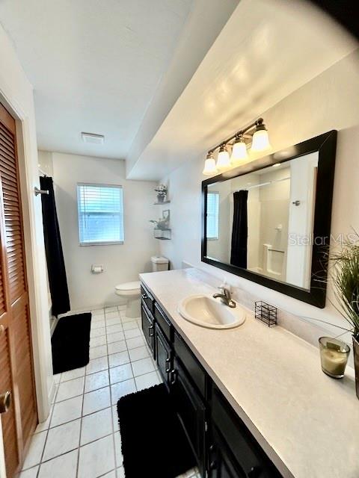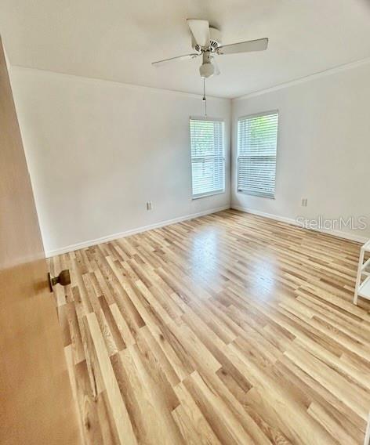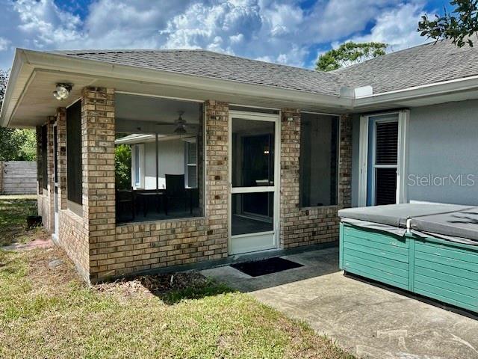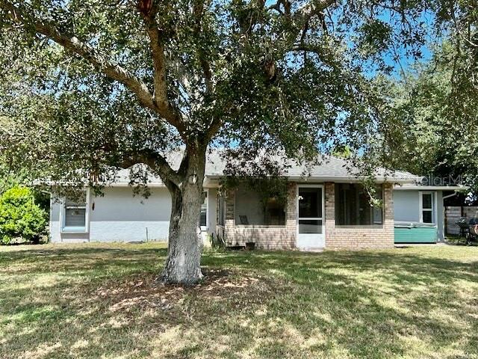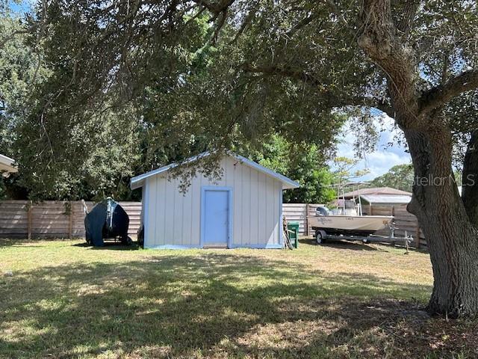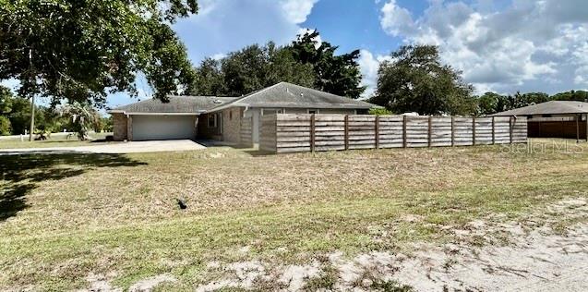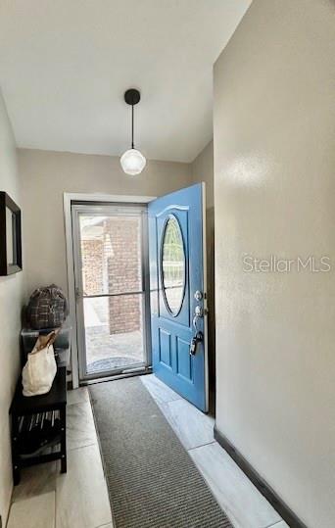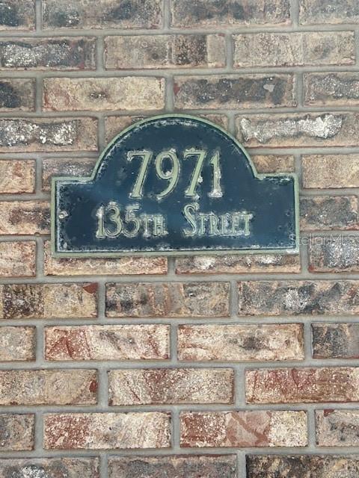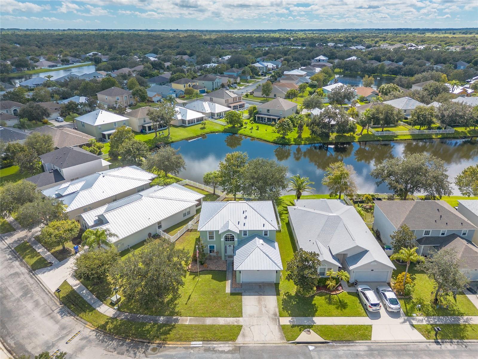PRICED AT ONLY: $365,000
Address: 7971 135th Street, SEBASTIAN, FL 32958
Description
Fishermans Paradise Bring the Boat, the RV, The vehicles No HOA! Extra large 1/3 Acre lot. Large open floor plan with cathedral ceilings, bedrooms plus office/den & (2) full bathrooms, great room overlooks large screened in patio and private partially fenced back yard. Kitchen features lots of cabinets and counter space, tile backsplash & all appliances included. All tile and laminate flooring. Inside laundry room. Utility shed 16x16 included. Water softener, Water purifier. A/C (2023). Hurricane shutters included, 2 Car garage w/utility basin. Close to multiple boat launches.
Property Location and Similar Properties
Payment Calculator
- Principal & Interest -
- Property Tax $
- Home Insurance $
- HOA Fees $
- Monthly -
For a Fast & FREE Mortgage Pre-Approval Apply Now
Apply Now
 Apply Now
Apply Now- MLS#: O6340744 ( Residential )
- Street Address: 7971 135th Street
- Viewed: 6
- Price: $365,000
- Price sqft: $140
- Waterfront: No
- Year Built: 1989
- Bldg sqft: 2608
- Bedrooms: 3
- Total Baths: 2
- Full Baths: 2
- Garage / Parking Spaces: 2
- Days On Market: 55
- Additional Information
- Geolocation: 27.8346 / -80.4871
- County: INDIAN RIVER
- City: SEBASTIAN
- Zipcode: 32958
- Subdivision: Plat Of Wauregan
- Provided by: OVERSTREET REAL ESTATE INC
- Contact: Susan Filebark
- 407-595-5546

- DMCA Notice
Features
Building and Construction
- Covered Spaces: 0.00
- Exterior Features: Private Mailbox, Sliding Doors
- Fencing: Wood
- Flooring: Carpet, Ceramic Tile
- Living Area: 1774.00
- Other Structures: Shed(s)
- Roof: Shingle
Property Information
- Property Condition: Completed
Garage and Parking
- Garage Spaces: 2.00
- Open Parking Spaces: 0.00
Eco-Communities
- Water Source: Public
Utilities
- Carport Spaces: 0.00
- Cooling: Central Air
- Heating: Central, Electric
- Sewer: Septic Tank
- Utilities: Cable Connected, Electricity Connected, Public
Finance and Tax Information
- Home Owners Association Fee: 0.00
- Insurance Expense: 0.00
- Net Operating Income: 0.00
- Other Expense: 0.00
- Tax Year: 2024
Other Features
- Appliances: Dishwasher, Electric Water Heater, Microwave, Range, Refrigerator, Water Filtration System, Water Softener
- Country: US
- Furnished: Unfurnished
- Interior Features: Cathedral Ceiling(s), Ceiling Fans(s), Open Floorplan, Primary Bedroom Main Floor, Split Bedroom, Walk-In Closet(s)
- Legal Description: PLAT OF WAUREGAN ON FLEMING GRANT PBB 1-75 BEING MORE PART DESC AS FOLL BLK 46 LOTS 1 & 2
- Levels: One
- Area Major: 32958 - Sebastian
- Occupant Type: Owner
- Parcel Number: 30-38-21-00001-0460-00001.0
- Possession: Close Of Escrow
- Style: Contemporary
- Zoning Code: RS-6
Nearby Subdivisions
Ashbury
Collier Club Ph Iiid
Collier Club Phase 1b
Cross Creek Lake Estates
Cross Creek Lake Estates Plat
Ercildoune Heights Sub 2
Fischer Lake Island Phase Two
Fleming Grant
Indian River Acres
Laurel Reserve
None
Not On The List
Plat Of Wauregan
Replat Of Collier Creek S
Replat Of Collier Creek Sebast
Replat Of San Sebastian Spring
River Boat Club
Rousseau Rivershores
Sandcrest Pud Ph 2
Sebastian Crossings
Sebastian Highlands
Sebastian Highlands Unit 10
Sebastian Highlands Unit 11
Sebastian Highlands Unit 13
Sebastian Highlands Unit 14
Sebastian Highlands Unit 16
Sebastian Highlands Unit 17
Sebastian Highlands Unit 2
Sebastian Highlands Unit 4
Sebastian Highlands Unit 5
Sebastian Highlands Unit 9
Sebastian River Landing
Sebastian River Landing Ph One
Sebastian River Landing Ph Two
Sebastian River Landing Phase
Second / First Replat In Sebas
South Moon Under
South Moon Under Sub
Similar Properties
Contact Info
- The Real Estate Professional You Deserve
- Mobile: 904.248.9848
- phoenixwade@gmail.com
