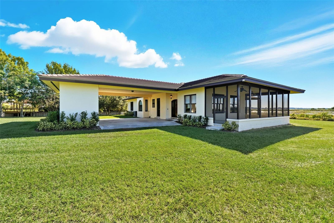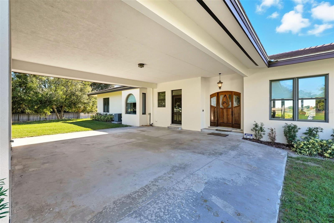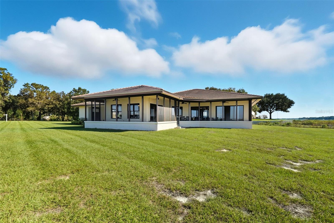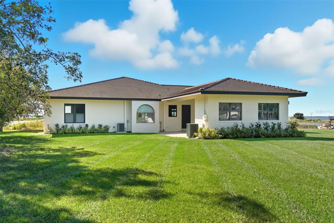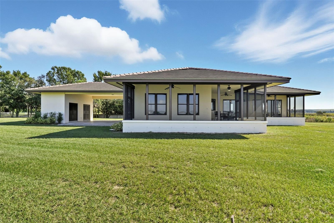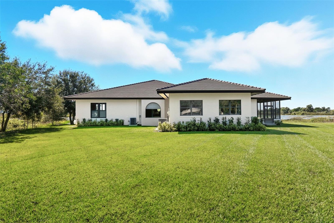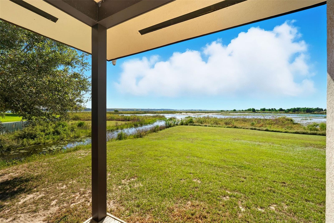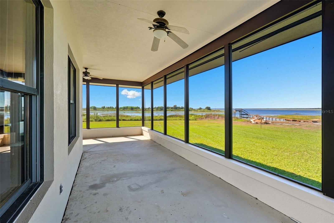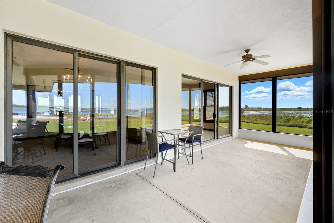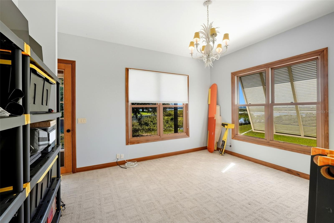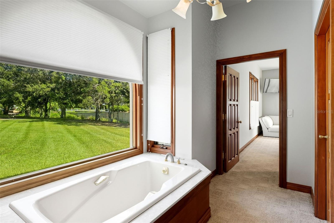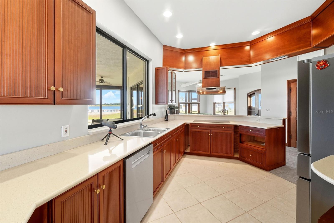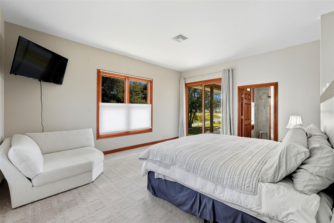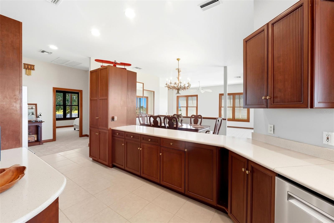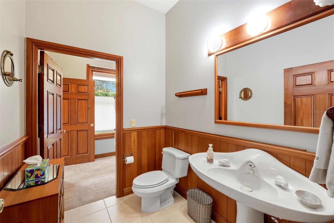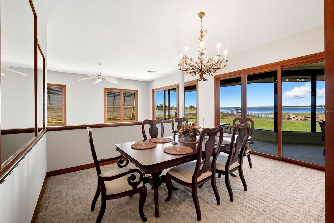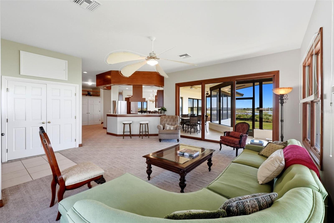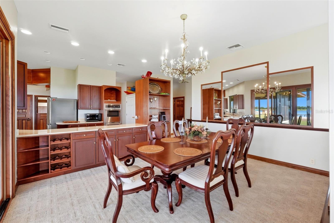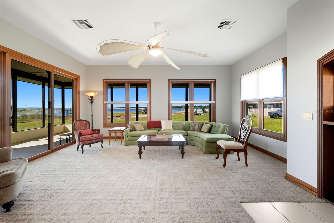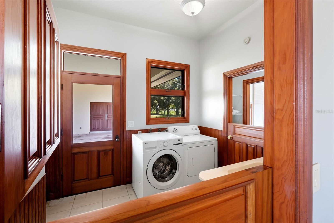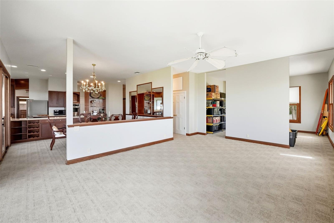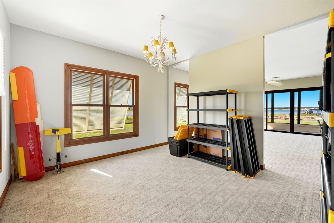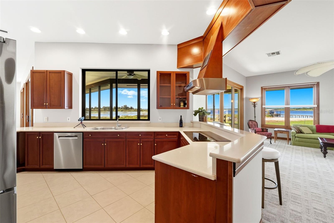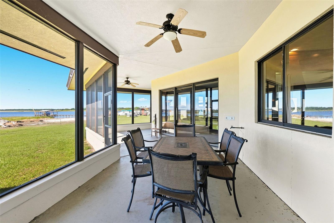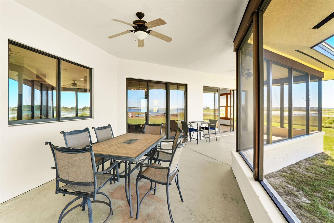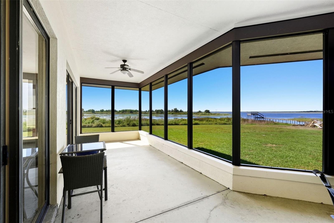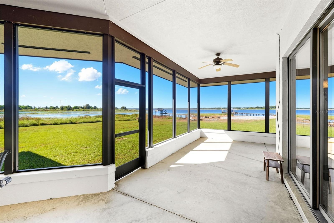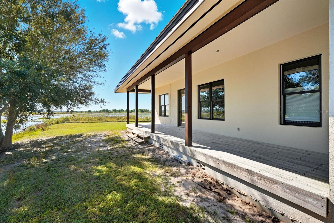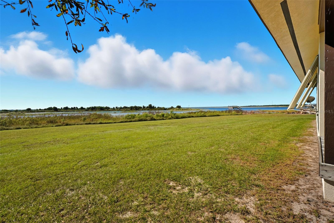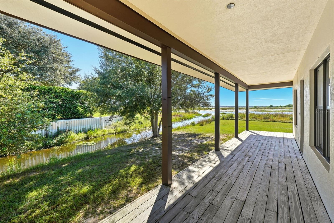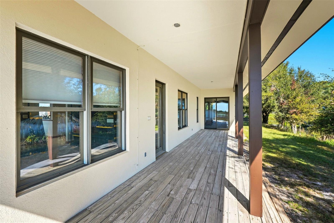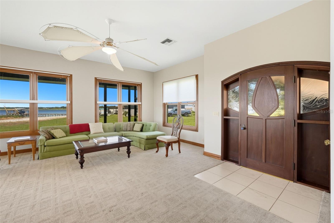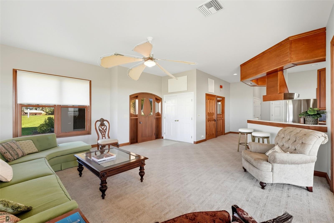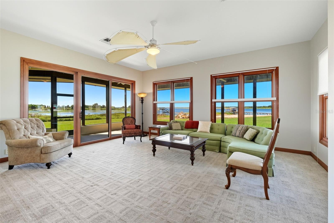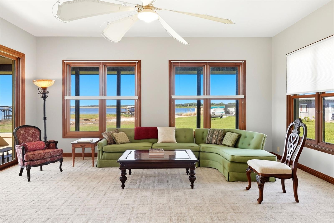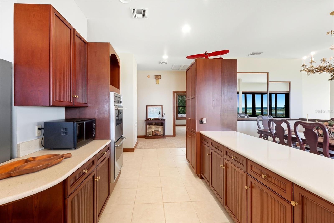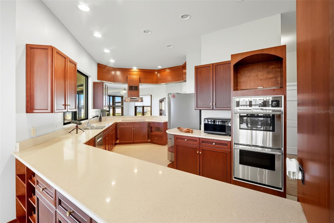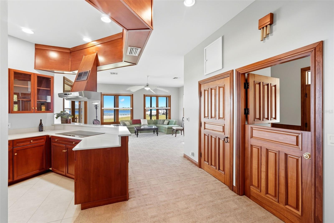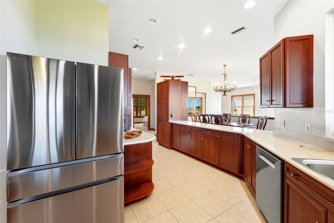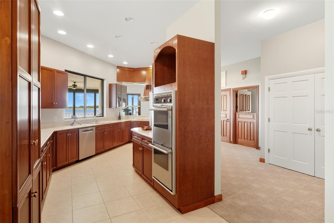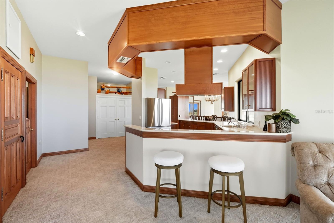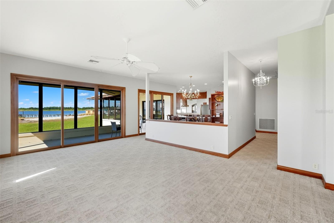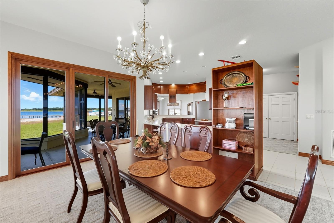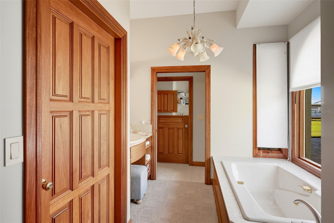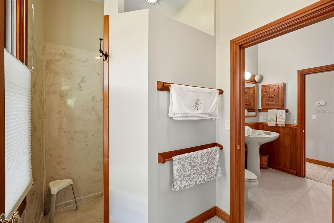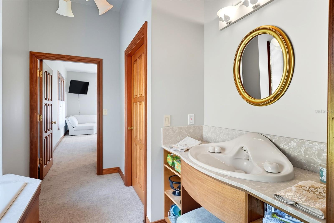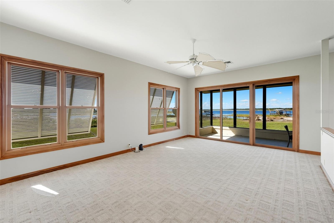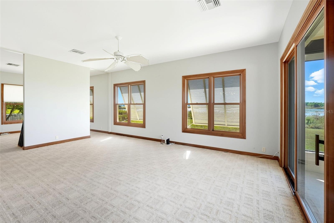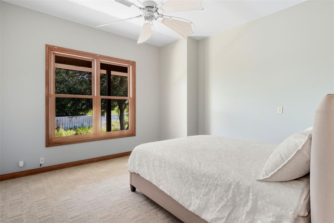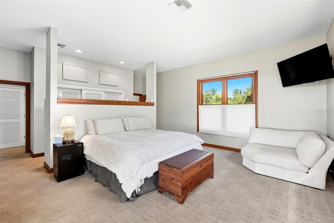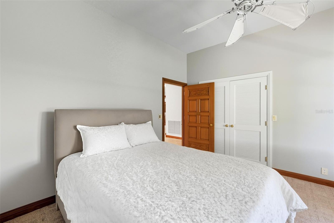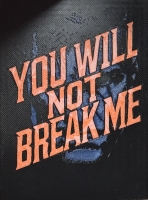PRICED AT ONLY: $697,500
Address: 553 Thornburg Road, BABSON PARK, FL 33827
Description
Escape the Hustle & Bustle to Your Own Private Retreat on Beautiful Crooked Lake. Perfectly Positioned at the End of a Cul De Sac on a Serene Peninsula, This Sought After Location Offers Unparalleled Privacy & Breathtaking Views from Every Angle. Enjoy Both Sunrises & Sunsets from This Direct Lakefront, Custom Built 3 Bed, 2 Bath Home. Designed For Relaxed Lakefront Living, This Residence Features Carved Mahogany Doors, Volume Ceilings, an Open Floor Plan Spanning Over 2,900 Sq. Ft. Spacious Family, Living, & Dining Areas Flow Seamlessly into a Large KitchenIdeal for Entertaining & Family Gatherings. Every Room Is Thoughtfully Oriented to Showcase the Lake's Natural Beauty, With Glass Doors Framing the Water Beyond. A True Lakefront Paradise Where Comfort Meets Timeless Elegance.
Property Location and Similar Properties
Payment Calculator
- Principal & Interest -
- Property Tax $
- Home Insurance $
- HOA Fees $
- Monthly -
For a Fast & FREE Mortgage Pre-Approval Apply Now
Apply Now
 Apply Now
Apply Now- MLS#: O6353130 ( Residential )
- Street Address: 553 Thornburg Road
- Viewed: 11
- Price: $697,500
- Price sqft: $145
- Waterfront: Yes
- Wateraccess: Yes
- Waterfront Type: Lake Front
- Year Built: 1993
- Bldg sqft: 4826
- Bedrooms: 3
- Total Baths: 2
- Full Baths: 2
- Garage / Parking Spaces: 2
- Days On Market: 8
- Additional Information
- Geolocation: 27.8284 / -81.5711
- County: POLK
- City: BABSON PARK
- Zipcode: 33827
- Subdivision: Breezy Point
- High School: Frostproof
- Provided by: RE/MAX 200 REALTY
- Contact: John Muccigrosso, PA
- 407-629-6330

- DMCA Notice
Features
Building and Construction
- Covered Spaces: 0.00
- Exterior Features: Other
- Flooring: Carpet, Ceramic Tile
- Living Area: 2916.00
- Other Structures: Storage
- Roof: Tile
Land Information
- Lot Features: Corner Lot, Cul-De-Sac
School Information
- High School: Frostproof Middle - Senior High
Garage and Parking
- Garage Spaces: 0.00
- Open Parking Spaces: 0.00
- Parking Features: Covered, Portico
Eco-Communities
- Water Source: Well
Utilities
- Carport Spaces: 2.00
- Cooling: Central Air, Attic Fan
- Heating: Central
- Pets Allowed: Yes
- Sewer: Septic Tank
- Utilities: Cable Available, Water Available, Water Connected
Finance and Tax Information
- Home Owners Association Fee: 0.00
- Insurance Expense: 0.00
- Net Operating Income: 0.00
- Other Expense: 0.00
- Tax Year: 2024
Other Features
- Appliances: Built-In Oven, Dishwasher, Dryer, Electric Water Heater, Microwave, Range, Refrigerator, Washer, Water Filtration System
- Country: US
- Furnished: Unfurnished
- Interior Features: Ceiling Fans(s), Eat-in Kitchen, High Ceilings, Primary Bedroom Main Floor, Solid Surface Counters, Solid Wood Cabinets, Walk-In Closet(s)
- Legal Description: BREEZY POINT PB 35 PG 6 LOTS 17 & 18 & 19 LESS W 38.56 FT
- Levels: One
- Area Major: 33827 - Babson Park
- Occupant Type: Vacant
- Parcel Number: 27-30-36-929200-000170
- Style: Custom
- View: Water
- Views: 11
- Zoning Code: R-1
Nearby Subdivisions
Contact Info
- The Real Estate Professional You Deserve
- Mobile: 904.248.9848
- phoenixwade@gmail.com
