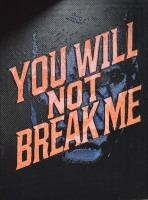PRICED AT ONLY: $677,000
Address: 4924 11th Place Sw, Margate, FL 33068
Description
*custom built home on the cul de sac, big yard and no hoa* with lots of upgrades. Under air 1,640sf. Garage 408sf. Patio 408sf. New 3 tabs roof installed 6 10 2021,with 6'' x2'' exterior cedar facia. 4 bedrms,2 baths. 6'' deep concrete drive way 27' wide x 47' long. All interior metal walls are sound insulated. 4' x 2' skylight in the kitchen. French doors leading out to the a large 34' x 12' patio that has cabinet and sink. And offers views of the pool and canal. The pool has new tiles and marcite installed 3 03 2024. Exterior privacy wooden fence and a 14' x 12' wood shed. 2 pull down ladder attic access with plywood flooring. 5' x 3' sunk master shower. Guest bathroom offer cabana door. New 16seer a/c inatalled 2/02/2024. 2 gable thermostat electric attic fans...
Property Location and Similar Properties
Payment Calculator
- Principal & Interest -
- Property Tax $
- Home Insurance $
- HOA Fees $
- Monthly -
For a Fast & FREE Mortgage Pre-Approval Apply Now
Apply Now
 Apply Now
Apply Now- MLS#: RX-11047511 ( Single Family Detached )
- Street Address: 4924 11th Place Sw
- Viewed: 21
- Price: $677,000
- Price sqft: $0
- Waterfront: Yes
- Wateraccess: Yes
- Year Built: 1985
- Bldg sqft: 0
- Bedrooms: 4
- Total Baths: 2
- Full Baths: 2
- Garage / Parking Spaces: 2
- Days On Market: 243
- Additional Information
- Geolocation: 26.2138 / -80.195
- County: BROWARD
- City: Margate
- Zipcode: 33068
- Subdivision: Palm Aire At Coconut Creek Sec
- Provided by: EXP Realty LLC
- Contact: Dennis D Nelson
- (888) 883-8509
- DMCA Notice
Features
Building and Construction
- Absolute Longitude: 80.195043
- Builder Model: CUSTOM MODEL
- Construction: CBS, Other
- Covered Spaces: 2.00
- Design: Other Arch, Ranch
- Dining Area: Breakfast Area, Dining-Living, Eat-In Kitchen, Formal, Snack Bar
- Exterior Features: Auto Sprinkler, Covered Patio, Fence, Shed, Shutters, Zoned Sprinkler
- Flooring: Tile
- Front Exp: West
- Guest House: No
- Roof: Comp Shingle
- Sqft Source: Owner
- Sqft Total: 2494.00
- Total Floorsstories: 1.00
- Total Building Sqft: 1640.00
Property Information
- Property Condition: Resale
- Property Group Id: 19990816212109142258000000
Land Information
- Lot Description: < 1/4 Acre, 1/4 to 1/2 Acre, Cul-De-Sac, Public Road, Sidewalks
- Subdivision Information: None, Sidewalks
Garage and Parking
- Parking: Driveway, Garage - Attached
Eco-Communities
- Private Pool: Yes
- Storm Protection Panel Shutters: Complete
- Waterfront Details: Canal Width 1 - 80
Utilities
- Carport Spaces: 0.00
- Cooling: Ceiling Fan, Central, Electric
- Heating: Central, Electric
- Pets Allowed: Yes
- Utilities: Electric, Public Sewer, Public Water
Finance and Tax Information
- Application Fee: 0.00
- Home Owners Association poa coa Monthly: 0.00
- Homeowners Assoc: None
- Membership: No Membership Avail
- Membership Fee Required: No
- Tax Year: 2024
Other Features
- Country: United States
- Equipment Appliances Included: Auto Garage Open, Dishwasher, Disposal, Dryer, Microwave, Range - Electric, Refrigerator, Washer, Water Heater - Elec
- Furnished: Unfurnished
- Governing Bodies: None
- Housing For Older Persons Act: No Hopa
- Interior Features: Bar, Custom Mirror, Entry Lvl Lvng Area, Foyer, French Door, Pull Down Stairs, Sky Light(s), Split Bedroom, Walk-in Closet
- Legal Desc: PALM-AIRE AT COCONUT CREEK SEC 1 89-36 B LOT 10 BLK 7
- Multiple Ofrs Acptd: Yes
- Parcel Id: 494206191000
- Possession: Negotiable
- Special Assessment: No
- View: Canal, Garden, Other, Pool
- Views: 21
- Zoning: R-1C
Nearby Subdivisions
Applegreen Sub
Applegreen Subdivision
First Add To Kimberly For
Heritage Pines 99-10 B
Kimberly Forest 68-31 B
Margate Estates Sec 1
Oakland Hills 5 Sec 79-44
Oakland Hills 6 Sec 79-45
Oriole-margate Sec 5
Oriole-margate Sec 5 84-2
Palm-aire At Coconut Creek Sec
Southgate
Southgate Fifth Add 53-8
Southgate First Add
Southgate Fourth Add
Southgate Second Add
Contact Info
- The Real Estate Professional You Deserve
- Mobile: 904.248.9848
- phoenixwade@gmail.com



























































