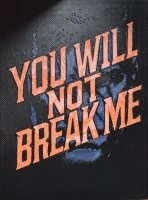PRICED AT ONLY: $180,000
Address: 5676 Soutel Drive, Jacksonville, FL 32219
Description
Discover the possibilities at 5676 Soutel Dr, Jacksonville, FL! This 3 bedroom, 1 bath home sits on a sprawling 42,308 sq. ft. lot, offering endless opportunities to expand, build, or create your dream retreat. With 963 sq. ft. of living space, it's perfect for first time buyers, investors, or those looking for room to grow.Enjoy the freedom of no HOA restrictions park your RV or boat, start a garden, or add a workshop or guest house. Conveniently located near shopping, dining, and schools, plus easy access to Trout River Park for outdoor fun.Don't miss this rare opportunity schedule your tour today!
Property Location and Similar Properties
Payment Calculator
- Principal & Interest -
- Property Tax $
- Home Insurance $
- HOA Fees $
- Monthly -
For a Fast & FREE Mortgage Pre-Approval Apply Now
Apply Now
 Apply Now
Apply Now- MLS#: RX-11057411 ( Single Family Detached )
- Street Address: 5676 Soutel Drive
- Viewed: 22
- Price: $180,000
- Price sqft: $0
- Waterfront: No
- Year Built: 1948
- Bldg sqft: 0
- Bedrooms: 3
- Total Baths: 1
- Full Baths: 1
- Days On Market: 272
- Additional Information
- Geolocation: 30.3848 / -81.7343
- County: DUVAL
- City: Jacksonville
- Zipcode: 32219
- Subdivision: Simmons S/d Pts Sibbald &
- Provided by: Bink Realty, LLC
- Contact: Thomas D Gonzalez
- (561) 459-5000
- DMCA Notice
Features
Building and Construction
- Absolute Longitude: 81.734302
- Construction: Aluminum Siding
- Covered Spaces: 0.00
- Flooring: Carpet, Vinyl Floor
- Front Exp: Northeast
- Sqft Source: Tax Rolls
- Sqft Total: 1047.00
- Total Floorsstories: 1.00
- Total Building Sqft: 963.00
Property Information
- Property Condition: Resale
- Property Group Id: 19990816212109142258000000
Land Information
- Lot Description: 1/2 to < 1 Acre
- Lot Dimensions: 99.0 ft x 494.0 ft
- Subdivision Information: None
Eco-Communities
- Private Pool: No
- Storm Protection: None
- Waterfront Details: None
Utilities
- Cooling: Ceiling Fan, Wall-Win A/C
- Heating: Window/Wall
- Pets Allowed: Yes
- Utilities: Electric, Public Water, Septic
Finance and Tax Information
- Homeowners Assoc: None
- Membership Fee Required: No
- Tax Year: 2024
Other Features
- Country: United States
- Equipment Appliances Included: Dryer, Range - Electric, Refrigerator, Washer, Washer/Dryer Hookup
- Furnished: Unfurnished
- Governing Bodies: None
- Housing For Older Persons Act: No Hopa
- Interior Features: Entry Lvl Lvng Area
- Legal Desc: 3-85 43-1S-26E 1.08 SIMMONS S/D PT LOT 61 RECD O/R 13300-2086
- Parcel Id: 0416430000
- Possession: At Closing
- Special Assessment: No
- Views: 22
- Zoning: RLD-60
Nearby Subdivisions
Contact Info
- The Real Estate Professional You Deserve
- Mobile: 904.248.9848
- phoenixwade@gmail.com


























