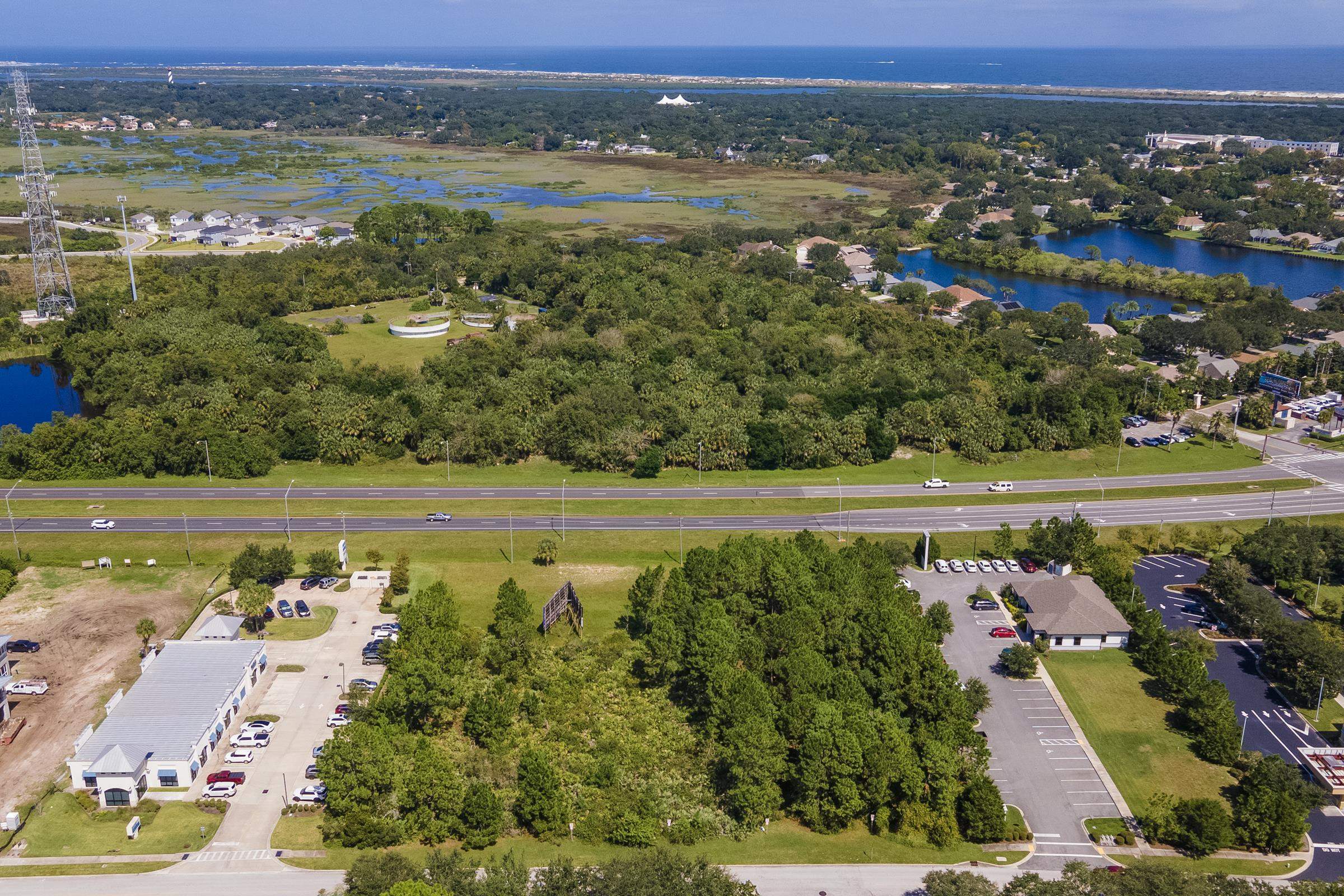PRICED AT ONLY: $26,499,000
Address: 20 Ocean Drive, Jupiter Inlet Colony, FL 33469
Description
Discover the pinnacle of coastal luxury with this brand new oceanfront estate in the exclusive Jupiter Inlet Colony. Offering 100 feet of pristine ocean frontage and breathtaking Atlantic views. Spanning 11,075+/ total SgFt. This stunning masterpiece by Village Architects & Willoughby Construction features 5 bedrooms + office, 6.1 baths, with elevator. Wide plank European oak floors, Venetian plaster accents, and floor to ceiling windows create seamless indoor outdoor living. A whole house solar system with Tesla Powerwalls whole home electric and back up. The custom designed chef's kitchen boasts Wolf & Sub Zero appliances, premium cabinetry with butler's pantry. The first floor primary suite is a private sanctuary with a loggia, sweeping ocean views, with pool access.
Property Location and Similar Properties
Payment Calculator
- Principal & Interest -
- Property Tax $
- Home Insurance $
- HOA Fees $
- Monthly -
For a Fast & FREE Mortgage Pre-Approval Apply Now
Apply Now
 Apply Now
Apply Now- MLS#: RX-11073920 ( Single Family Detached )
- Street Address: 20 Ocean Drive
- Viewed: 23
- Price: $26,499,000
- Price sqft: $0
- Waterfront: Yes
- Wateraccess: Yes
- Year Built: 2025
- Bldg sqft: 0
- Bedrooms: 5
- Total Baths: 6
- Full Baths: 6
- 1/2 Baths: 1
- Garage / Parking Spaces: 4
- Days On Market: 160
- Additional Information
- Geolocation: 26.9474 / -80.0731
- County: PALM BEACH
- City: Jupiter Inlet Colony
- Zipcode: 33469
- Subdivision: Jupiter Inlet Colony
- Building: Jupiter Inlet Colony
- Provided by: Douglas Elliman (Jupiter)
- Contact: Donna Hutchins
- (561) 653-6100
- DMCA Notice
Features
Building and Construction
- Absolute Longitude: 80.073066
- Construction: CBS, Concrete, Piling
- Covered Spaces: 4.00
- Design: Contemporary
- Dining Area: Dining/Kitchen, Eat-In Kitchen, Formal
- Exterior Features: Auto Sprinkler, Built-in Grill, Covered Balcony, Covered Patio, Custom Lighting, Deck, Open Balcony, Open Patio, Outdoor Shower, Screened Balcony, Screened Patio, Solar Panels, Summer Kitchen, Zoned Sprinkler
- Flooring: Tile, Wood Floor
- Front Exp: West
- Roof: Concrete Tile
- Sqft Source: Developer
- Sqft Total: 11075.00
- Total Floorsstories: 2.00
- Total Building Sqft: 8300.00
Property Information
- Property Condition: New Construction
- Property Group Id: 19990816212109142258000000
Land Information
- Lot Dimensions: .46
- Subdivision Information: Beach Club Available
Garage and Parking
- Parking: 2+ Spaces, Driveway
Eco-Communities
- Private Pool: Yes
- Storm Protection Impact Glass: Complete
- Waterfront Details: Directly on Sand, Ocean Access, Oceanfront
- Waterfront Frontage: 100
Utilities
- Cooling: Central
- Heating: Central Building
- Pets Allowed: Yes
- Security: Security Patrol
- Utilities: Public Sewer, Public Water
- Window Treatments: Impact Glass, Solar Tinted
Finance and Tax Information
- Homeowners Assoc: None
- Membership Fee Required: No
- Tax Year: 2024
Other Features
- Country: United States
- Equipment Appliances Included: Auto Garage Open, Dishwasher, Dryer, Freezer, Microwave, Range - Electric, Range - Gas, Refrigerator, Smoke Detector, Wall Oven, Washer, Water Heater - Gas
- Furnished: Unfurnished
- Governing Bodies: None
- Housing For Older Persons Act: No Hopa
- Interior Features: Bar, Closet Cabinets, Decorative Fireplace, Elevator, Entry Lvl Lvng Area, Fireplace(s), Foyer, Kitchen Island, Pantry, Second/Third Floor Concrete, Upstairs Living Area, Walk-in Closet, Wet Bar
- Legal Desc: JUPITER INLET BEACH COLONY LT 20
- Spa: Yes
- Parcel Id: 32434031010000200
- Possession: At Closing
- Special Assessment: No
- View: Ocean, Pool
- Views: 23
- Zoning: RS(city
Nearby Subdivisions
Similar Properties
Contact Info
- The Real Estate Professional You Deserve
- Mobile: 904.248.9848
- phoenixwade@gmail.com






























