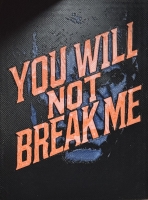PRICED AT ONLY: $155,000
Address: 1151 Hawthorn Drive, Pensacola, FL 32507
Description
Fully Remodeled Home No Bank Needed! Struggling with traditional financing? Seller Financing Only! Own this 4 bed, 2 bath move in ready home with just $22K down and $1,900/month (taxes & insurance included). Bad credit & business income welcome! This charming home has been fully remodeled with new tile flooring, fresh paint inside & out, ceiling fans, a brand new roof, and updated wiring! Enjoy a spacious fenced backyard, perfect for a pool, garden, or private retreat. Conveniently located near shopping, schools, bus lines, and just 10 minutes from downtown. Located in a quiet, family friendly neighborhood near Navy Point Elementary. Move in as fast as 14 daysa''this home is ONLY available with seller financing!
Property Location and Similar Properties
Payment Calculator
- Principal & Interest -
- Property Tax $
- Home Insurance $
- HOA Fees $
- Monthly -
For a Fast & FREE Mortgage Pre-Approval Apply Now
Apply Now
 Apply Now
Apply Now- MLS#: RX-11075006 ( Single Family Detached )
- Street Address: 1151 Hawthorn Drive
- Viewed: 2
- Price: $155,000
- Price sqft: $0
- Waterfront: No
- Year Built: 1974
- Bldg sqft: 0
- Bedrooms: 3
- Total Baths: 2
- Full Baths: 2
- Days On Market: 121
- Additional Information
- Geolocation: 30.3911 / -87.2882
- County: ESCAMBIA
- City: Pensacola
- Zipcode: 32507
- Provided by: The Keyes Company
- Contact: Dustin Cook
- (772) 343-7261
- DMCA Notice
Features
Building and Construction
- Absolute Longitude: 87.288191
- Construction: Brick
- Covered Spaces: 0.00
- Flooring: Carpet, Other
- Front Exp: Southeast
- Sqft Source: Tax Rolls
- Sqft Total: 1066.00
- Total Floorsstories: 1.00
- Total Building Sqft: 1025.00
Property Information
- Property Condition: Resale
- Property Group Id: 19990816212109142258000000
Land Information
- Subdivision Information: None
Eco-Communities
- Private Pool: No
- Storm Protection: None
- Waterfront Details: None
Utilities
- Cooling: Central
- Heating: Central
- Pets Allowed: Yes
- Utilities: None
Finance and Tax Information
- Homeowners Assoc: None
- Membership Fee Required: No
- Tax Year: 2024
Other Features
- Country: United States
- Equipment Appliances Included: Microwave, Refrigerator
- Furnished: Unfurnished
- Governing Bodies: None
- Housing For Older Persons Act: No Hopa
- Interior Features: None
- Legal Desc: LOT 32 BLK 7 BEL AIR PB 2 P 27 OR 4576 P 343 CA 218
- Parcel Id: 502s305020032007
- Possession: At Closing
- Special Assessment: No
- Zoning: MDR
Nearby Subdivisions
Contact Info
- The Real Estate Professional You Deserve
- Mobile: 904.248.9848
- phoenixwade@gmail.com



























































