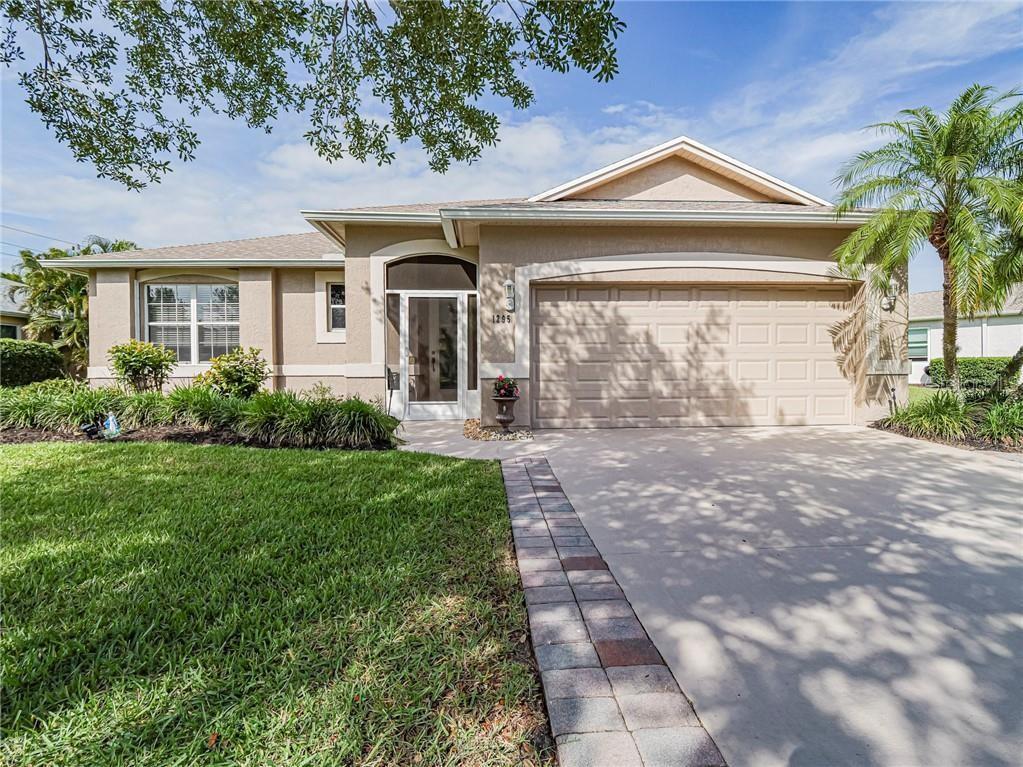PRICED AT ONLY: $399,900
Address: 1332 Shoreline Circle, Sebastian, FL 32958
Description
Honey i''m home!! This must see lakefront beauty in the gated community of sebastian lakes is in immaculate condition and loaded with upgrades! This 2 bedroom plus den home boasts 10'' vaulted ceilings, real hardwood floors, custom made plantation shutters throughout, and a large 4 season sun room with tile floors and tongue and groove ceiling. The home has all the architectural touches you would want, such as radius corners, textured walls, bay windows and arched doorways. Other features include 2024 complete replumb of poly pipe, a 2022 roof, 2021 ac & appliances, 2019 corian tops, complete accordion storm shutters system, screened garage door, and full perimeter concrete landscape curbing. Community features a 2 story clubhouse, olympic size pool, event space, gym, game room, and more!!
Property Location and Similar Properties
Payment Calculator
- Principal & Interest -
- Property Tax $
- Home Insurance $
- HOA Fees $
- Monthly -
For a Fast & FREE Mortgage Pre-Approval Apply Now
Apply Now
 Apply Now
Apply Now- MLS#: RX-11095181 ( Single Family Detached )
- Street Address: 1332 Shoreline Circle
- Viewed: 2
- Price: $399,900
- Price sqft: $0
- Waterfront: Yes
- Wateraccess: Yes
- Year Built: 2003
- Bldg sqft: 0
- Bedrooms: 2
- Total Baths: 2
- Full Baths: 2
- Garage / Parking Spaces: 2
- Days On Market: 72
- Additional Information
- Geolocation: 27.7759 / -80.4961
- County: INDIAN RIVER
- City: Sebastian
- Zipcode: 32958
- Subdivision: Sebastian Lakes Pud Sub Phase
- Provided by: Pinnacle Real Estate Group
- Contact: Kevin J DeVos
- (772) 777-8500
- DMCA Notice
Features
Building and Construction
- Absolute Longitude: 80.496071
- Construction: CBS
- Covered Spaces: 2.00
- Dining Area: Eat-In Kitchen, Formal
- Exterior Features: Screen Porch, Shutters
- Flooring: Tile, Wood Floor
- Front Exp: North
- Roof: Comp Shingle
- Sqft Source: Tax Rolls
- Sqft Total: 1674.00
- Total Floorsstories: 1.00
- Total Building Sqft: 1674.00
Property Information
- Property Condition: Resale
- Property Group Id: 19990816212109142258000000
Land Information
- Subdivision Information: Billiards, Bocce Ball, Clubhouse, Fitness Center, Game Room, Library, Manager on Site, Pickleball, Picnic Area, Pool, Shuffleboard, Tennis
Garage and Parking
- Parking: 2+ Spaces, Driveway, Garage - Attached
Eco-Communities
- Private Pool: No
- Storm Protection Accordion Shutters: Complete
- Waterfront Details: Lake
Utilities
- Cooling: Ceiling Fan, Central
- Heating: Central
- Pet Restrictions: Number Limit
- Pets Allowed: Yes
- Security: Gate - Unmanned, Security Light
- Utilities: Cable, Electric, Public Sewer, Public Water
- Window Treatments: Plantation Shutters, Sliding
Finance and Tax Information
- Application Fee: 250.00
- Home Owners Association poa coa Monthly: 272.00
- Homeowners Assoc: Mandatory
- Membership Fee Required: No
- Tax Year: 2024
Other Features
- Country: United States
- Equipment Appliances Included: Dishwasher, Microwave, Range - Electric, Refrigerator, Smoke Detector, Water Heater - Elec
- Furnished: Unfurnished
- Governing Bodies: HOA
- Housing For Older Persons Act: No Hopa
- Interior Features: Ctdrl/Vault Ceilings, Entry Lvl Lvng Area, Foyer, Kitchen Island, Laundry Tub, Pantry, Pull Down Stairs, Roman Tub, Split Bedroom, Walk-in Closet
- Legal Desc: SEBASTIAN LAKES PUD SUB PHASE III LOT 90 PBI 17-13
- Parcel Id: 31382300009000000090.0
- Possession: At Closing
- Special Assessment: No
- Zoning: Residential
Nearby Subdivisions
Ashbury
Collier Club Ph Iiid
Collier Club Phase 1b
Collier Club Phase Iib
Collier Creek Estates
Cross Creek Lake Estates
Cross Creek Lake Estates Plat
E Us1 S Seb City/wabasso M&b
Ercildoune Heights Sub 2
Ercildoune Heights Subdivision
Fischer Lake Island Phase Two
Indian River Acres
Laurel Reserve
Laurel Reserve Phase 1
None
Pelican Pointe Of Sebastian Ii
Plat Of Wauregan
Replat Of Collier Creek S
Replat Of Collier Creek Sebast
Replat Of San Sebastian Spring
River Boat Club
River Edge
Rousseau Rivershores
Sandcrest Pud Ph 2
Sebastian Crossings
Sebastian Highlands
Sebastian Highlands Unit
Sebastian Highlands Unit 10
Sebastian Highlands Unit 11
Sebastian Highlands Unit 13
Sebastian Highlands Unit 14
Sebastian Highlands Unit 15
Sebastian Highlands Unit 17
Sebastian Highlands Unit 2
Sebastian Highlands Unit 4
Sebastian Highlands Unit 5
Sebastian Highlands Unit 6
Sebastian Highlands Unit 8
Sebastian Highlands Unit 9
Sebastian Highlands Unit Three
Sebastian Lakes Pud Sub Ph Iii
Sebastian Lakes Pud Sub Phase
Sebastian River Landing Ph Two
Sebastian River Landing Phase
Second / First Replat In Sebas
South Moon Under
Wabasso
Similar Properties
Contact Info
- The Real Estate Professional You Deserve
- Mobile: 904.248.9848
- phoenixwade@gmail.com


























































