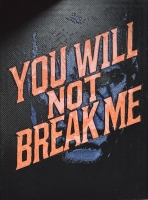PRICED AT ONLY: $515,000
Address: 5213 Bethany Lane, Haverhill, FL 33415
Description
Tucked away in Haverhill Riding Estates, this CBS 3 bed, 2 bath ranch home sits on a fully fenced 15,000 sq ft lot filled with mature fruit trees. Interior highlights include textured plank style tile flooring, recessed lighting, updated baths, and a kitchen with stainless steel appliances. Additional features: impact windows/doors, an oversized garage with generator outlet and upgraded electric. The spacious backyard offers room for a pool, boat, or RV. Hurricane rated shed, water softener, and reverse osmosis system included. Walk to Haverhill Park! No HOA.
Property Location and Similar Properties
Payment Calculator
- Principal & Interest -
- Property Tax $
- Home Insurance $
- HOA Fees $
- Monthly -
For a Fast & FREE Mortgage Pre-Approval Apply Now
Apply Now
 Apply Now
Apply Now- MLS#: RX-11099282 ( Single Family Detached )
- Street Address: 5213 Bethany Lane
- Viewed: 4
- Price: $515,000
- Price sqft: $0
- Waterfront: No
- Year Built: 1970
- Bldg sqft: 0
- Bedrooms: 3
- Total Baths: 2
- Full Baths: 2
- Garage / Parking Spaces: 1
- Days On Market: 58
- Additional Information
- Geolocation: 26.6855 / -80.1234
- County: PALM BEACH
- City: Haverhill
- Zipcode: 33415
- Subdivision: Haverhill Riding Estates
- Elementary School: Hope Centennial Elementary Sch
- Middle School: Bear Lakes Middle School
- High School: Palm Beach Lakes High School
- Provided by: LPT Realty, LLC
- Contact: Erica Batista
- (877) 366-2213
- DMCA Notice
Features
Building and Construction
- Absolute Longitude: 80.123397
- Construction: CBS, Stucco
- Covered Spaces: 1.00
- Design: < 4 Floors, Ranch
- Dining Area: Dining-Living
- Exterior Features: Fence, Fruit Tree(s), Open Patio, Room for Pool, Shed
- Flooring: Ceramic Tile
- Front Exp: South
- Guest House: No
- Roof: Comp Shingle
- Sqft Source: Tax Rolls
- Sqft Total: 1876.00
- Total Floorsstories: 1.00
- Total Building Sqft: 1682.00
Property Information
- Property Condition: Resale
- Property Group Id: 19990816212109142258000000
Land Information
- Lot Description: 1/4 to 1/2 Acre, Paved Road, Public Road
- Lot Dimensions: 150.0 ft x 100.0 ft
- Subdivision Information: None
School Information
- Elementary School: Hope-Centennial Elementary School
- High School: Palm Beach Lakes High School
- Middle School: Bear Lakes Middle School
Garage and Parking
- Parking: 2+ Spaces, Driveway, Garage - Attached, Golf Cart, RV/Boat
Eco-Communities
- Private Pool: No
- Storm Protection Impact Glass: Complete
- Waterfront Details: None
Utilities
- Carport Spaces: 0.00
- Cooling: Central
- Heating: Central
- Pet Restrictions: No Restrictions
- Pets Allowed: Yes
- Security: Burglar Alarm, Security Sys-Leased
- Utilities: Electric, Septic, Well Water
- Window Treatments: Impact Glass
Finance and Tax Information
- Homeowners Assoc: None
- Membership Fee Required: No
- Tax Year: 2024
Other Features
- Country: United States
- Equipment Appliances Included: Dishwasher, Generator Hookup, Microwave, Range - Electric, Reverse Osmosis Water Treatment, Washer/Dryer Hookup, Water Heater - Elec, Water Softener-Owned
- Furnished: Unfurnished
- Governing Bodies: None
- Housing For Older Persons Act: No Hopa
- Interior Features: Entry Lvl Lvng Area, Stack Bedrooms
- Legal Desc: HAVERHILL RIDING ESTATES N 106.8 FT OF S 233.8 FT OF E 150 FT OF W 313.55 FT OF TRACT 25
- Parcel Id: 22424335050250040
- Possession: At Closing, Funding
- Special Assessment: No
- Special Info: Sold As-Is
- Zoning: R-1(ci
Nearby Subdivisions
Similar Properties
Contact Info
- The Real Estate Professional You Deserve
- Mobile: 904.248.9848
- phoenixwade@gmail.com

















