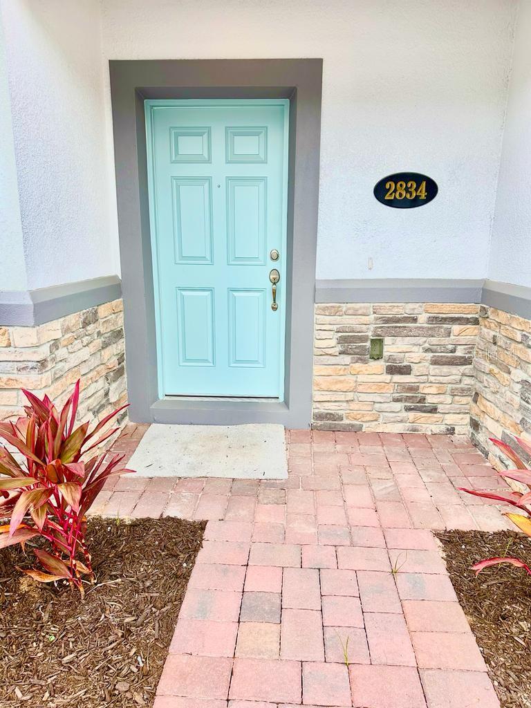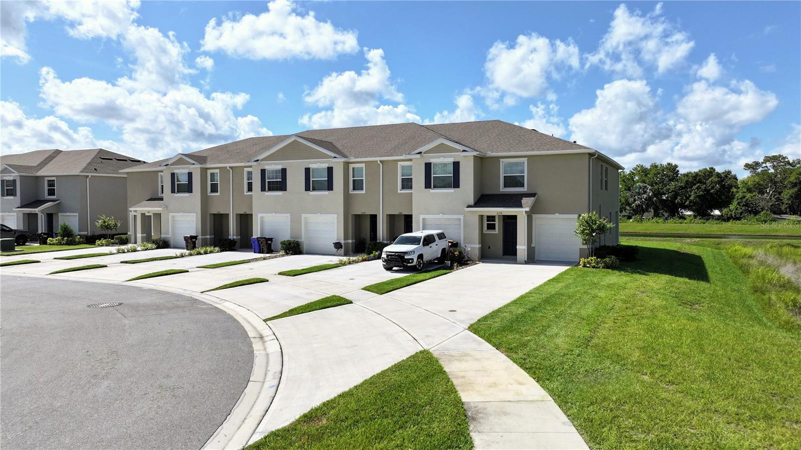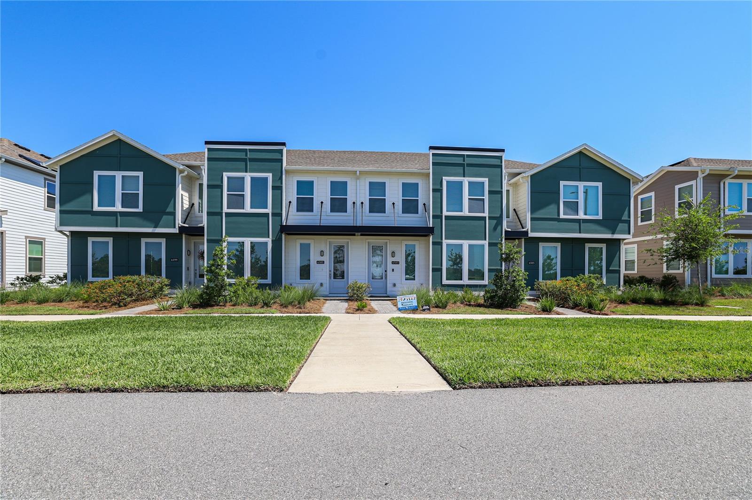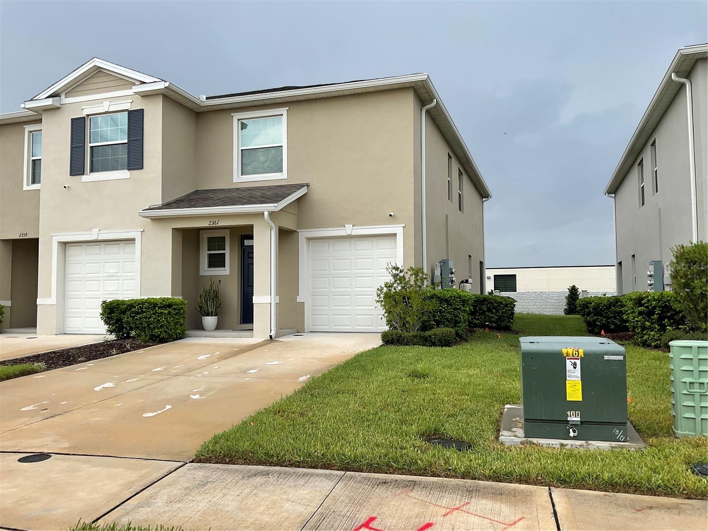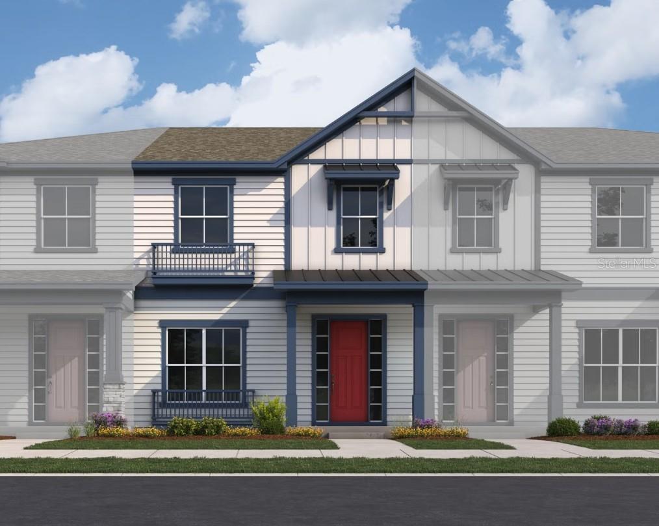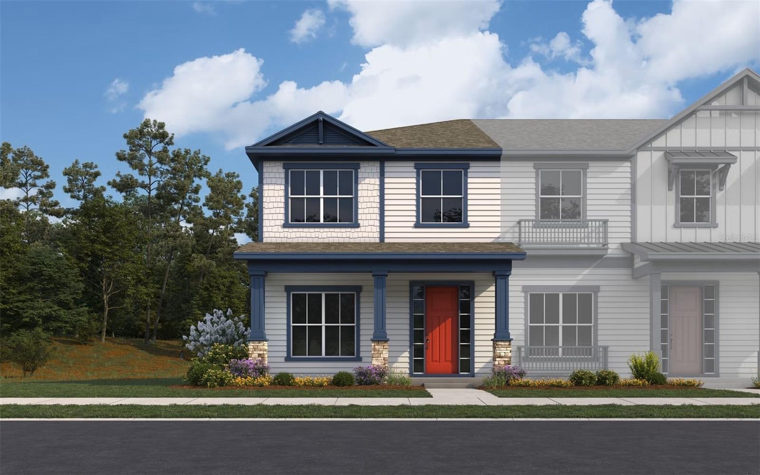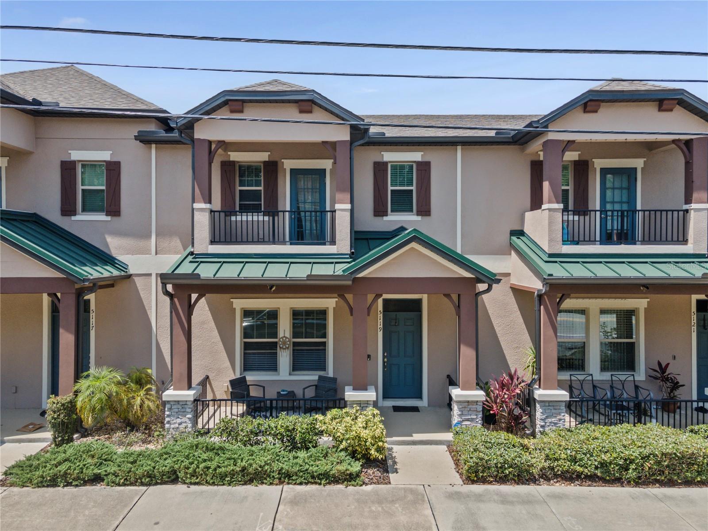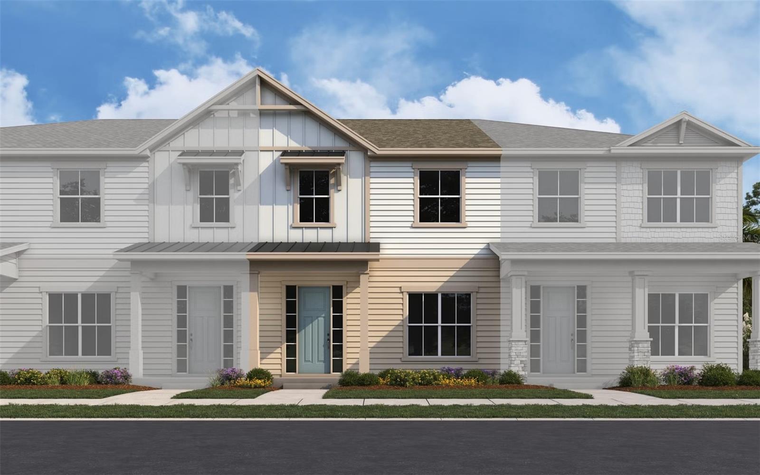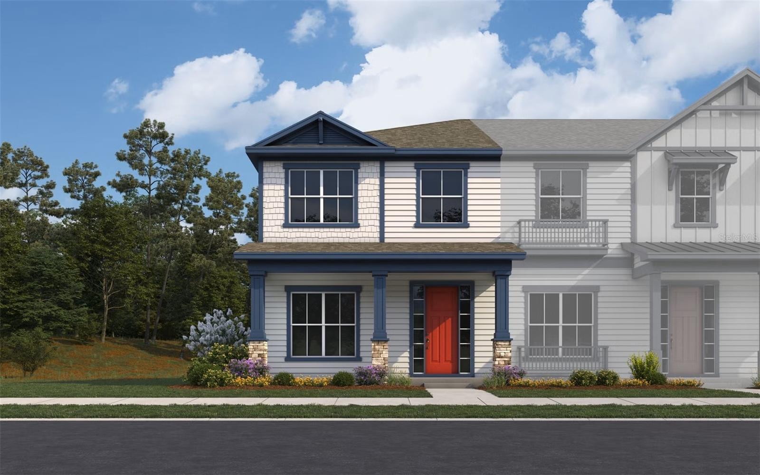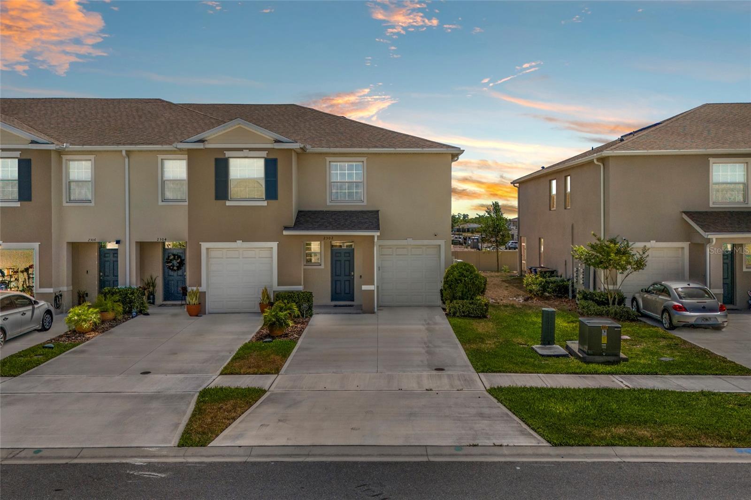PRICED AT ONLY: $389,000
Address: 5120 Caspian Street, St. Cloud, FL 34771
Description
$10,000 Buyer Closing Credit! Welcome to your new home in Saint Cloud! This beautiful property comes with fully paid solar panels and a brand new converter, offering energy efficiency and long term savings. Enjoy pure, refreshing water from the 2 year old whole house filtration system with alkaline water. The home is also equipped with a smart thermostat, 2 yr old smart water heater and modern smart appliances, bringing convenience and comfort to your daily living. Don't miss the opportunity to own a home that blends sustainability, technology, and comfort!Experience modern living with this beautifully maintained home, freshly painted outsideand loaded with upgrades. This property offers a rare combination of style, efficiency.
Property Location and Similar Properties
Payment Calculator
- Principal & Interest -
- Property Tax $
- Home Insurance $
- HOA Fees $
- Monthly -
For a Fast & FREE Mortgage Pre-Approval Apply Now
Apply Now
 Apply Now
Apply Now- MLS#: RX-11124243 ( Townhouse )
- Street Address: 5120 Caspian Street
- Viewed: 14
- Price: $389,000
- Price sqft: $0
- Waterfront: No
- Year Built: 2016
- Bldg sqft: 0
- Bedrooms: 3
- Total Baths: 2
- Full Baths: 2
- 1/2 Baths: 1
- Garage / Parking Spaces: 2
- Days On Market: 35
- Additional Information
- Geolocation: 28.329 / -81.2315
- County: OSCEOLA
- City: St. Cloud
- Zipcode: 34771
- Subdivision: Lakeshore At Narcoossee Ph 1
- Provided by: Highlight Realty Corp/LW
- Contact: Yamira Rodriguez
- (561) 641-6787
- DMCA Notice
Features
Building and Construction
- Absolute Longitude: 81.231503
- Building Number: 5120
- Construction: Block
- Covered Spaces: 2.00
- Design: Townhouse
- Dining Area: Dining/Kitchen
- Exterior Features: Auto Sprinkler, Open Balcony, Open Patio, Solar Panels
- Flooring: Ceramic Tile
- Front Exp: East
- Guest House: No
- Roof: Comp Shingle, Fiberglass
- Sqft Source: Appraisal
- Sqft Total: 2276.00
- Total Floorsstories: 3.00
- Total Building Sqft: 1564.00
Property Information
- Property Condition: Resale
- Property Group Id: 19990816212109142258000000
Land Information
- Lot Description: < 1/4 Acre
- Subdivision Information: Basketball, Fitness Center, Game Room, Playground, Pool, Sidewalks
Garage and Parking
- Open Parking Spaces: 4.0000
- Parking: 2+ Spaces, Covered, Garage - Building, Garage - Detached, RV/Boat
Eco-Communities
- Private Pool: No
- Storm Protection: None
- Waterfront Details: None
Utilities
- Cooling: Central, Electric
- Heating: Central, Electric
- Pet Restrictions: No Aggressive Breeds
- Pets Allowed: Yes
- Security: Entry Card, Entry Phone
- Utilities: Cable, Electric, Public Sewer, Public Water, Water Available
Finance and Tax Information
- Application Fee: 0.00
- Home Owners Association poa coa Monthly: 275.00
- Homeowners Assoc: Mandatory
- Membership Fee Required: No
- Tax Year: 2024
Other Features
- Boat Services: Common Dock
- Country: United States
- Equipment Appliances Included: Dishwasher, Disposal, Dryer, Range - Electric, Refrigerator, Washer
- Furnished: Unfurnished
- Governing Bodies: HOA
- Housing For Older Persons Act: No Hopa
- Interior Features: Closet Cabinets, Fire Sprinkler, Kitchen Island, Laundry Tub, Pantry, Upstairs Living Area, Walk-in Closet
- Legal Desc: LAKESHORE AT NARCOOSSEE PH 1 PB 23 PG 135-141 LOT 26
- Spa: No
- Multiple Ofrs Acptd: No
- Parcel Id: 082531373200010260
- Possession: At Closing, Funding
- Special Assessment: No
- Special Info: Sold As-Is
- Views: 14
- Zoning: R3
Nearby Subdivisions
Similar Properties
Contact Info
- The Real Estate Professional You Deserve
- Mobile: 904.248.9848
- phoenixwade@gmail.com


































