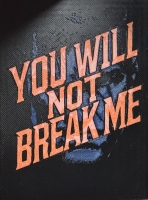PRICED AT ONLY: $430,000
Address: 328 Jasmine Drive E, Lake Park, FL 33403
Description
Prime location in Lake Park. 3 bedrooms with fenced backyard, carport and ready for your special touches! Newer appliances and kitchen. Don't miss this one!
Property Location and Similar Properties
Payment Calculator
- Principal & Interest -
- Property Tax $
- Home Insurance $
- HOA Fees $
- Monthly -
For a Fast & FREE Mortgage Pre-Approval Apply Now
Apply Now
 Apply Now
Apply Now- MLS#: RX-11135049 ( Single Family Detached )
- Street Address: 328 Jasmine Drive E
- Viewed: 1
- Price: $430,000
- Price sqft: $0
- Waterfront: No
- Year Built: 1958
- Bldg sqft: 0
- Bedrooms: 3
- Total Baths: 2
- Full Baths: 2
- 1/2 Baths: 1
- Garage / Parking Spaces: 1
- Days On Market: 15
- Additional Information
- Geolocation: 26.8017 / -80.0593
- County: PALM BEACH
- City: Lake Park
- Zipcode: 33403
- Subdivision: Kelsey City
- Provided by: EXP Realty LLC
- Contact: Kelly Rossow
- (888) 883-8509
- DMCA Notice
Features
Building and Construction
- Absolute Longitude: 80.059319
- Construction: Concrete
- Covered Spaces: 1.00
- Design: Ranch, Mid Century
- Dining Area: Dining-Living
- Exterior Features: Fence
- Flooring: Terrazzo Floor, Ceramic Tile
- Front Exp: North
- Guest House: No
- Sqft Source: Tax Rolls
- Sqft Total: 1740.00
- Total Floorsstories: 1.00
- Total Building Sqft: 1326.00
Property Information
- Property Condition: Resale
- Property Group Id: 19990816212109142258000000
Land Information
- Lot Description: < 1/4 Acre, West of US-1, Sidewalks
- Lot Dimensions: 75.0 ft x 120.0 ft
- Subdivision Information: Sidewalks
Garage and Parking
- Parking: Carport - Attached, Driveway, 2+ Spaces
Eco-Communities
- Private Pool: No
- Storm Protection: None
- Waterfront Details: None
Utilities
- Carport Spaces: 1.00
- Cooling: Electric, Central, Ceiling Fan
- Heating: Central, Electric
- Pet Restrictions: No Restrictions
- Pets Allowed: Yes
- Security: None
- Utilities: Electric, Cable, Public Water
- Window Treatments: Single Hung Metal, Blinds
Finance and Tax Information
- Homeowners Assoc: None
- Membership Fee Required: No
- Tax Year: 2024
Other Features
- Country: United States
- Equipment Appliances Included: Washer, Washer/Dryer Hookup, Microwave, Disposal, Water Heater - Elec, Dishwasher, Range - Electric, Refrigerator, Dryer
- Furnished: Unfurnished
- Governing Bodies: None
- Housing For Older Persons Act: No Hopa
- Interior Features: Split Bedroom, Laundry Tub, Walk-in Closet
- Legal Desc: KELSEY CITY LTS 11~ 12 & 13 BLK 106
- Spa: No
- Parcel Id: 36434220011060110
- Possession: At Closing
- Special Assessment: No
- Special Info: Sold As-Is
- Zoning: R1A(ci
Nearby Subdivisions
Contact Info
- The Real Estate Professional You Deserve
- Mobile: 904.248.9848
- phoenixwade@gmail.com









































