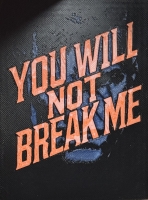PRICED AT ONLY: $7,500,000
Address: 3 Peacock Lane, Village of Golf, FL 33436
Description
An extraordinary opportunity in the private, gated Village of Golf, 3 Peacock Lane offers over two acres of impeccably landscaped grounds with a serene private pond and unmatched seclusion. A sweeping motor court and four car garage lead to a residence of high ceilings, tongue and groove detail, exposed beams, and dramatic floor to ceiling glass. The glass enclosed foyer frames lush gardens and water features, while gourmet chefs kitchen and updated interiors showcase refined finishes throughout. Outdoor living is unrivaled with a custom infinity edge pool and spa, summer kitchen, covered loggia, and expansive green space. With the ability to expand up to 4,000 additional square feet for a guest house or addition, this estate is a rare offering just minutes from the beach.
Property Location and Similar Properties
Payment Calculator
- Principal & Interest -
- Property Tax $
- Home Insurance $
- HOA Fees $
- Monthly -
For a Fast & FREE Mortgage Pre-Approval Apply Now
Apply Now
 Apply Now
Apply Now- MLS#: RX-11138018 ( Single Family Detached )
- Street Address: 3 Peacock Lane
- Viewed: 5
- Price: $7,500,000
- Price sqft: $0
- Waterfront: Yes
- Wateraccess: Yes
- Year Built: 1982
- Bldg sqft: 0
- Bedrooms: 4
- Total Baths: 4
- Full Baths: 4
- 1/2 Baths: 2
- Garage / Parking Spaces: 4
- Days On Market: 7
- Acreage: 2.23 acres
- Additional Information
- Geolocation: 26.4994 / -80.1133
- County: PALM BEACH
- City: Village of Golf
- Zipcode: 33436
- Subdivision: Village Of Golf
- Provided by: Douglas Elliman
- Contact: Nicholas Paul Malinosky
- (561) 278-5570
- DMCA Notice
Features
Building and Construction
- Absolute Longitude: 80.113251
- Construction: Brick, CBS, Frame
- Covered Spaces: 4.00
- Dining Area: Dining Family, Eat-In Kitchen
- Exterior Features: Built-in Grill, Covered Patio, Open Patio, Outdoor Shower
- Flooring: Wood Floor
- Front Exp: South
- Sqft Source: Floor Plan
- Sqft Total: 8606.00
- Total Floorsstories: 2.00
- Total Building Sqft: 6133.00
Property Information
- Property Condition: Resale
- Property Group Id: 19990816212109142258000000
Land Information
- Lot Description: 2 to < 3 Acres
- Subdivision Information: None
Garage and Parking
- Parking: Drive - Circular, Drive - Decorative, Garage - Attached
Eco-Communities
- Private Pool: Yes
- Storm Protection Impact Glass: Complete
- Storm Protection Permanent Generator: Partial
- Waterfront Details: Pond
Utilities
- Cooling: Central
- Heating: Central
- Pet Restrictions: No Restrictions
- Pets Allowed: Yes
- Security: Gate - Manned, Security Sys-Owned
- Utilities: Public Sewer, Public Water
- Window Treatments: Impact Glass
Finance and Tax Information
- Homeowners Assoc: Voluntary
- Membership Fee Required: No
- Tax Year: 2024
Other Features
- Country: United States
- Equipment Appliances Included: Dishwasher, Dryer, Range - Gas, Refrigerator, Washer
- Furnished: Unfurnished
- Governing Bodies: None
- Housing For Older Persons Act: No Hopa
- Interior Features: Bar, Built-in Shelves, Entry Lvl Lvng Area, Foyer, French Door, Kitchen Island, Volume Ceiling, Walk-in Closet, Wet Bar
- Legal Desc: 36-45-42~ NLY 350 FT OF SLY 390 FT OF ELY 266 FT OF WLY 635 FT & IRREG SHAPED PAR LYG NELY OF & ADJ TO IN OR27980P142
- Parcel Id: 66424536000005150
- Possession: At Closing
- Special Assessment: No
- View: Pond
- Zoning: A(city
Nearby Subdivisions
Similar Properties
Contact Info
- The Real Estate Professional You Deserve
- Mobile: 904.248.9848
- phoenixwade@gmail.com






































































