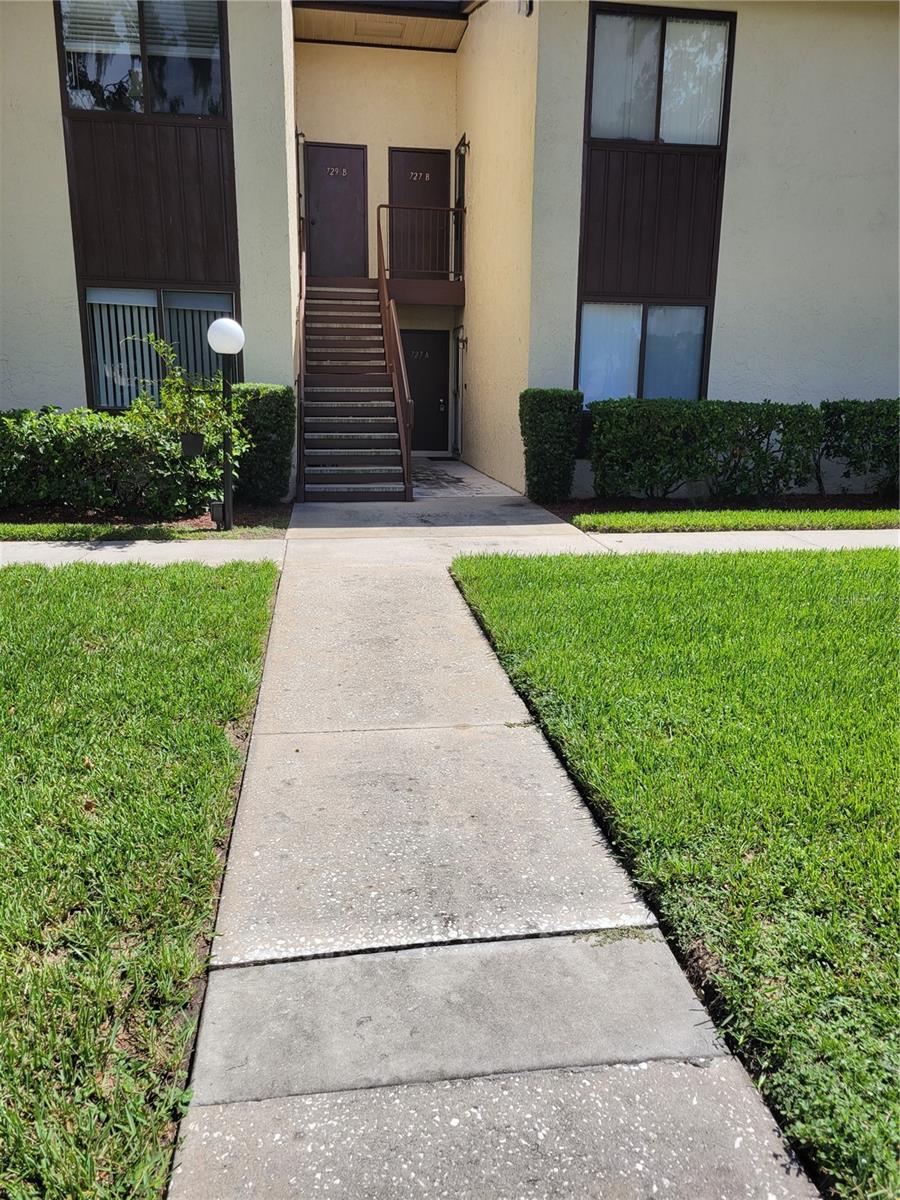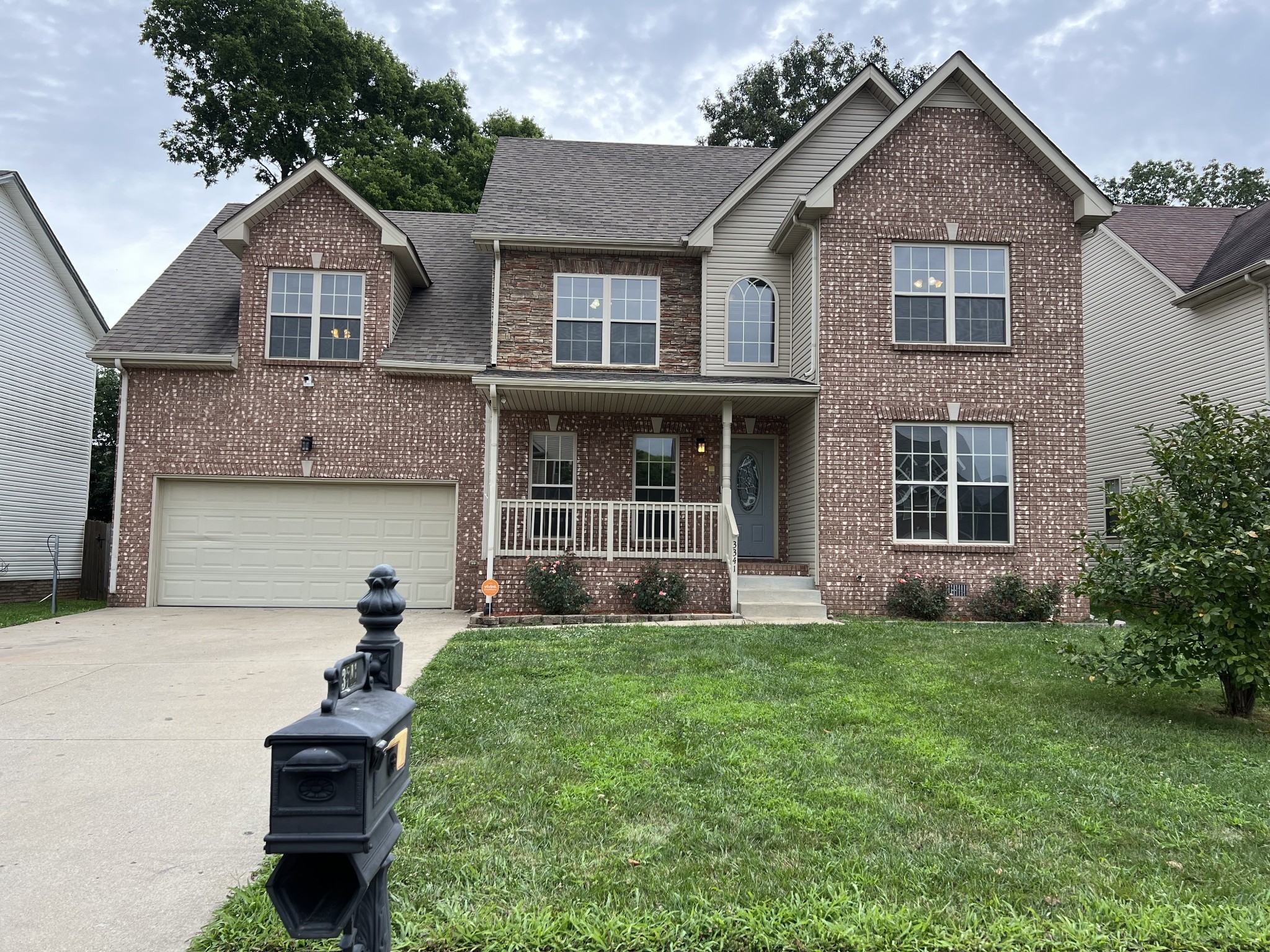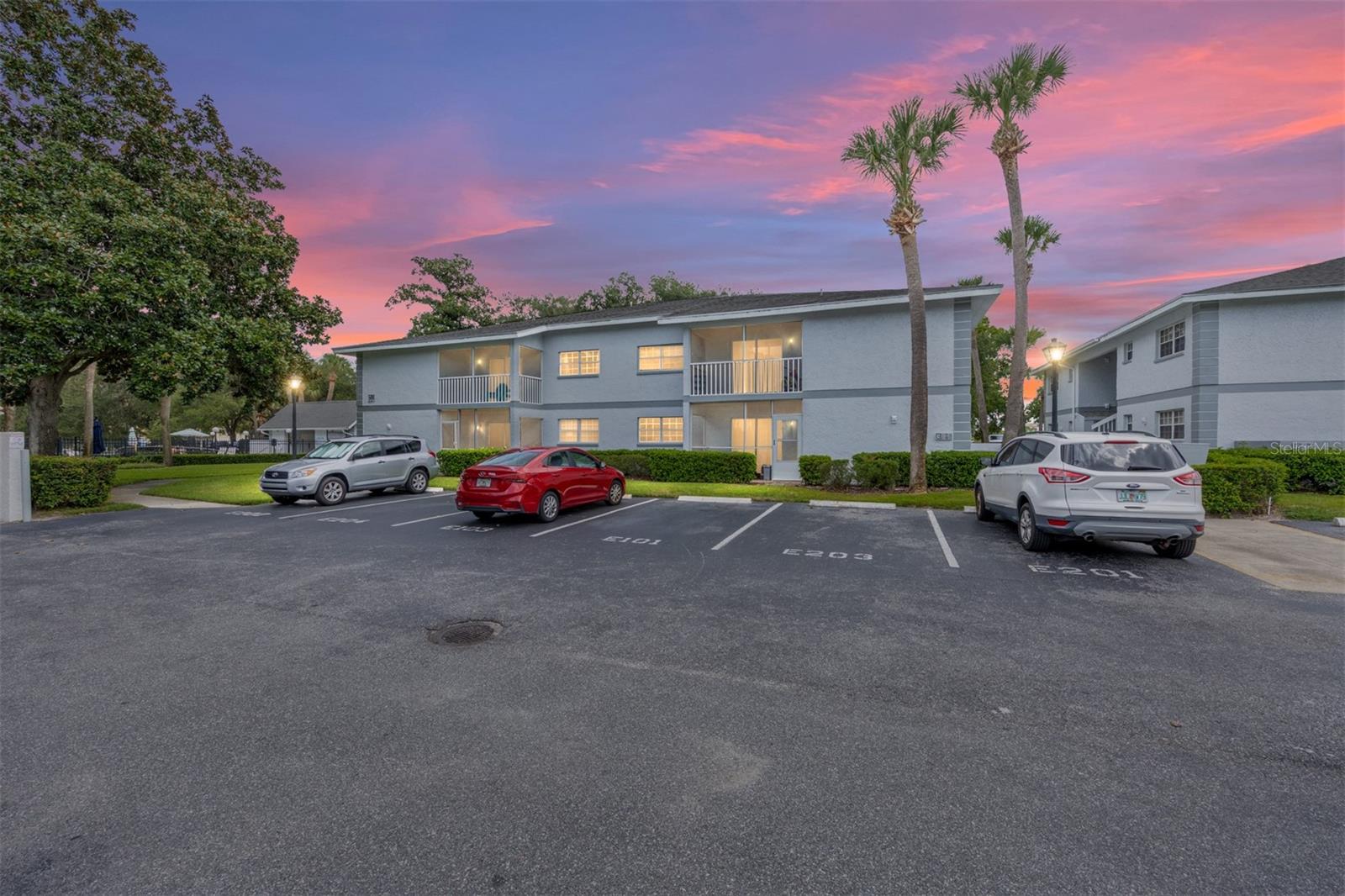PRICED AT ONLY: $184,900
Address: 688 Midway Drive B, Ocala, FL 34472
Description
Wake up to stunning views of Jade Lake, the 11th Green of the golf course, and the nearby wildlife management area from this beautiful 2 bedroom, 2 bathroom Twin Lakes Village East condo. Enjoy the outdoors year round from the enclosed, glassed in, screened lanai, upgraded with new carpet and blinds. Inside, the well designed layout with newer carpet throughout, includes a full kitchen with a pass through to the dining room. The kitchen was recently improved with new granite countertops, new installed SS wifi microwave, new SS refrigerator, new SS stove, newer dishwasher, new flooring, track lighting, GFCI outlets, sink faucet, and cabinet hardware. A newer washer and dryer are also included, and all outlets and switches throughout the unit have been replaced. Both bedrooms are generously sized, with the primary suite offering a walk in closet and an en suite bathroom featuring a newer walk in shower. Both bathrooms have been modernized with updated mirrors, faucets, light fixtures, water saving toilets, and cabinet hardware. The home is equipped with a new 2.5 ton Rheem AC and air handler, as well as a Nest WiFi/Remote Access Thermostat system for smart, energy efficient climate control. Storage is abundant, with a dedicated dining room closet, entry foyer closet, and 3x6 fully updated storage room on the lanai. Convenient parking is available with assigned spaces directly in front of the building. This 55+ community features a pool just a short walk away. For just $5/year, residents have access to Silver Springs Community Center, offering a Calendar full of Activities, including Fitness Center, Billiard Room, and much more inside and three swimming pools, hot tub, basketball, pickleball, tennis courts, Volleyball,and Lake access. Jon Boats and Kayaks for rent $10 a day for members. Nearby Wildlife management. Minutes to Shopping, Dining. Silver Springs State Park and Lake Weir a short drive away.
Property Location and Similar Properties
Payment Calculator
- Principal & Interest -
- Property Tax $
- Home Insurance $
- HOA Fees $
- Monthly -
For a Fast & FREE Mortgage Pre-Approval Apply Now
Apply Now
 Apply Now
Apply Now- MLS#: 845015 ( Residential )
- Street Address: 688 Midway Drive B
- Viewed: 89
- Price: $184,900
- Price sqft: $173
- Waterfront: Yes
- Wateraccess: Yes
- Waterfront Type: Waterfront
- Year Built: 1972
- Bldg sqft: 1068
- Bedrooms: 2
- Total Baths: 2
- Full Baths: 2
- Days On Market: 161
- Additional Information
- County: MARION
- City: Ocala
- Zipcode: 34472
- Subdivision: Not On List
- Building: Not On List
- Provided by: Sellstate Next Generation Real

- DMCA Notice
Features
Building and Construction
- Covered Spaces: 0.00
- Flooring: Carpet, LuxuryVinylPlank, Tile
- Living Area: 1068.00
- Roof: Asphalt, Shingle
Land Information
- Lot Features: OnGolfCourse
Garage and Parking
- Garage Spaces: 0.00
- Open Parking Spaces: 0.00
- Parking Features: Assigned
Eco-Communities
- Pool Features: None, Community
- Water Source: Public
Utilities
- Carport Spaces: 0.00
- Cooling: CentralAir
- Heating: Central, Electric
- Sewer: PublicSewer
Finance and Tax Information
- Home Owners Association Fee Includes: Insurance, LegalAccounting, MaintenanceGrounds, MaintenanceStructure, Pools, Trash
- Home Owners Association Fee: 279.53
- Insurance Expense: 0.00
- Net Operating Income: 0.00
- Other Expense: 0.00
- Pet Deposit: 0.00
- Security Deposit: 0.00
- Tax Year: 2024
- Trash Expense: 0.00
Other Features
- Appliances: WasherDryerStacked, Dishwasher, ElectricOven, ElectricRange, Microwave, Refrigerator, WaterHeater
- Association Name: TWIN LAKES VILLAGE EAST CONDOMINIUM
- Association Phone: 352-322-0044
- Interior Features: PrimarySuite, ShowerOnly, SeparateShower, WalkInClosets, SlidingGlassDoors
- Legal Description: SEC 10 TWP 16 RGE 23 PLAT BOOK J PAGE 342 SILVER SPRINGS SHORES UNIT 49 TRACT E-J TWIN LAKES VILLAGE EAST CONDOMINIUM DECLARATION OR 507-169 DWELLING UNIT 204-D BUILDING B
- Area Major: 28
- Occupant Type: Owner
- Parcel Number: 1497671000
- Possession: Closing
- The Range: 0.00
- View: Lake
- Views: 89
- Zoning Code: Out of County
Nearby Subdivisions
C C Village Silver Sprg Shr
Country Club Village
Country Club Vlgsilver Spgs
Country Club Vlgsilver Spgs S
Derby Downs
Derby Downs Condo
Fairways At Silver Springs Con
Fairways Condominium
Fairwayssilver Spgs Shores
Fairwayssilver Spgs Shores Co
Fairwayssilver Spgs Shrs Condo
Live Oak Village
Live Oak Village Condo
Not On List
Plaza Rdg
Plaza Rdg Condo
Silver Downs
Siver Spgs Shores Un 40
Twin Lakes Village East
Twin Lakes Village East Condo
Twin Lakes Village West Condo
Similar Properties
Contact Info
- The Real Estate Professional You Deserve
- Mobile: 904.248.9848
- phoenixwade@gmail.com














































































































































