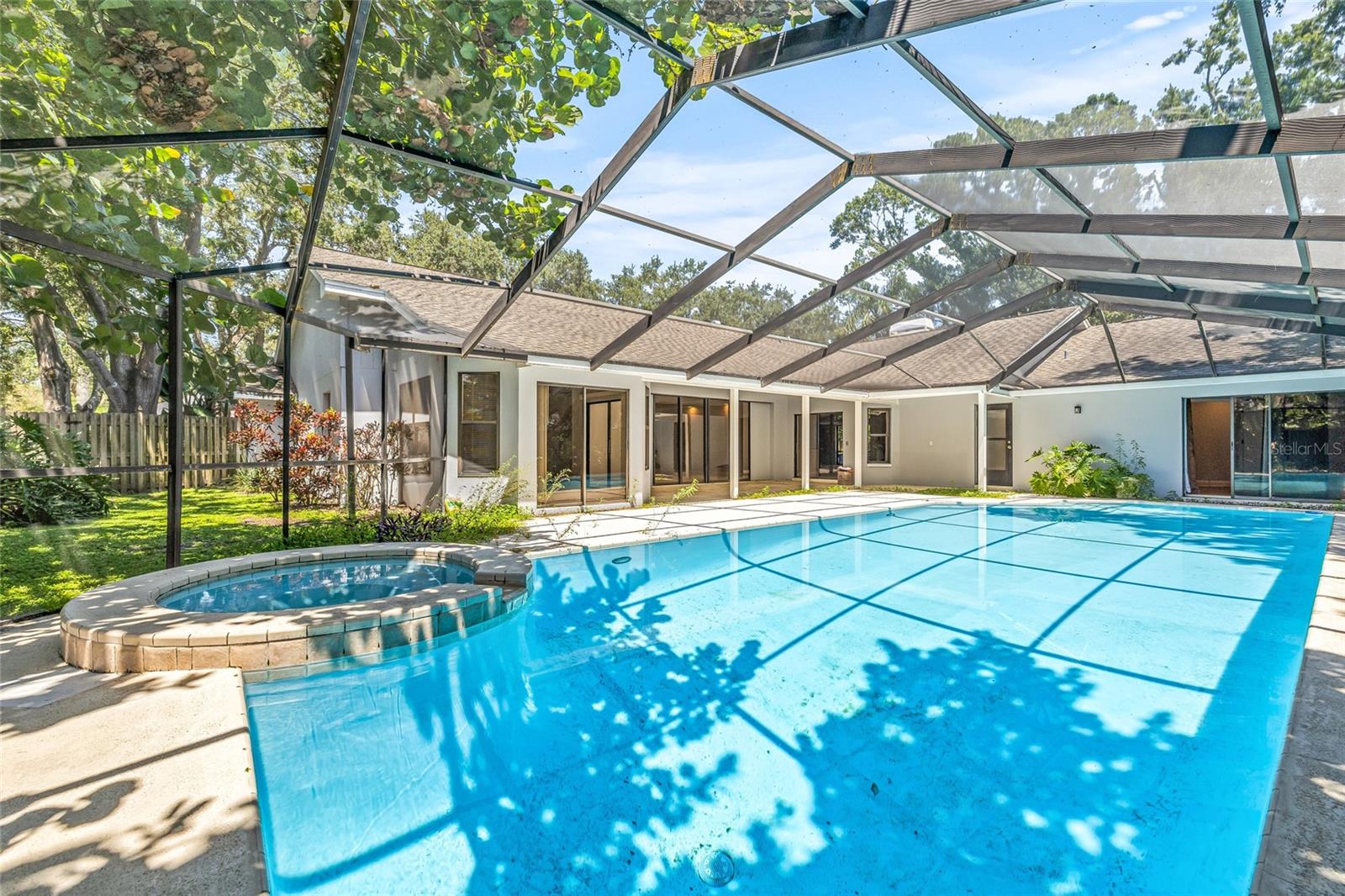PRICED AT ONLY: $1,095,000
Address: 2845 Chelsea Place S, Clearwater, FL 33759
Description
One or more photo(s) has been virtually staged. NEW ROOF Flexible Floorplan, High Elevation, Expansive Screened in Lanai with pool PLUS large fenced yard, Chelsea Woods Clearwater
With a thoughtful design, this residence can be the ideal space for multigenerational living, featuring a 3 bed/2 bath wing on one side and a 2 bed/1 bath wing on the otherperfect for extended family or a private in law suite. Perched on one of Clearwaters highest elevations (approx. 90 ft), this beautifully maintained 5 bedroom + den, 3.5 bath pool home offers elegance, flexibility, and peace of mind in the highly sought after community of Chelsea Woods.
From the moment you arrive, the stamped paved driveway and walkway lead you to a grand double door entry that opens into formal living and dining spaces, highlighted by soaring ceilings and sliders to the screened lanaian entertainers dream. A guest half bath is conveniently located just off this elegant area.
The gourmet kitchen is a showpiece with espresso cabinetry, soft close drawers, sparkling quartz counters, tile backsplash, under cabinet lighting, and stylish pendant lights over a breakfast bar that seats six. A dual stainless sink with touch faucet, a five burner flat top range, built in wine fridge, and a large pantry with pull out shelves ensure both beauty and function. The kitchen flows seamlessly to the family room, where a wood burning fireplace and recessed lighting create a warm focal point.
The custom primary suite is a true retreat: high volume ceilings, a sitting area, three sets of French doors (to a private patio and pool lanai), dual walk in closets with built ins, and a spa like en suite with deep garden tub, oversized rain shower, and dual vanities. Two additional bedrooms on this wing share a large bath with soaking tub and shower, plus a ?kitchenette niche. A den with sliders to the lanai and oversized storage closets add versatility.
On the opposite side, two spacious bedrooms share a full bath with dual sinks and tub/shower combo. One bedroom has private lanai access, and the nearby laundry room includes cabinetry and sink for convenience.
Step outside to your resort style screened lanai with brick pavers, a sparkling pool with waterfall backdrop, and ample areas for lounging and dining. The fenced yard with decorative stone privacy wall adds to the sense of seclusion.
Premium upgrades include: fresh exterior paint, whole house Wi Fi, UV lights in HVAC for air quality, SmartCool AC, reverse osmosis at sink & fridge, and water softener.
The location is unbeatablejust minutes to beaches, shopping, dining, and major roadways. Directly across from Camp Soule, a 53 acre nature preserve, and steps from Soule Park with pickleball, tennis, playground, and dog friendly walking trails, this home offers both lifestyle and convenience.
Move in ready, with space for everyone, upgraded systems, and an entertainers outdoor oasisthis is Florida living at its finest.
Property Location and Similar Properties
Payment Calculator
- Principal & Interest -
- Property Tax $
- Home Insurance $
- HOA Fees $
- Monthly -
For a Fast & FREE Mortgage Pre-Approval Apply Now
Apply Now
 Apply Now
Apply Now- MLS#: TB8406406 ( Single Family )
- Street Address: 2845 Chelsea Place S
- Viewed: 25
- Price: $1,095,000
- Price sqft: $243
- Waterfront: No
- Year Built: 1987
- Bldg sqft: 4506
- Bedrooms: 5
- Total Baths: 4
- Full Baths: 3
- 1/2 Baths: 1
- Garage / Parking Spaces: 2
- Days On Market: 72
- Additional Information
- Geolocation: 27.9976 / -82.7206
- County: PINELLAS
- City: Clearwater
- Zipcode: 33759
- Subdivision: Chelsea Woods
- Elementary School: Leila G Davis
- Middle School: Safety Harbor
- High School: Countryside
- Provided by: KELLER WILLIAMS REALTY- PALM H
- DMCA Notice
Features
Finance and Tax Information
- Possible terms: Cash, Conventional
Other Features
- Views: 25
Nearby Subdivisions
Bayedge Terrace
Bordeaux Estates
Carlton Terrace 1st Add
Chautauqua Lake Estates
Chelsea Woods
Chelsea Woods Ph Ii
Countrypark
Crest Sub The
Del Oro Estates
Del Oro Gardens
Del Oro Groves
Elysium Ph I
Forest Wood Estates
Kapok Manor Condo
Kapok Terrace Sub
Mission Hills Condo
N 70ft Of S 680ft Of E 150 Ft
None
Northwood Estates Tr G
One Kapok Terrace Condo
Salls Lake Park
Virginia Grove Terrace
Virginia Grove Terrace 3rd Add
Virginia Groves Terrace 5th Ad
Woodvalley
Similar Properties
Contact Info
- The Real Estate Professional You Deserve
- Mobile: 904.248.9848
- phoenixwade@gmail.com

















































































