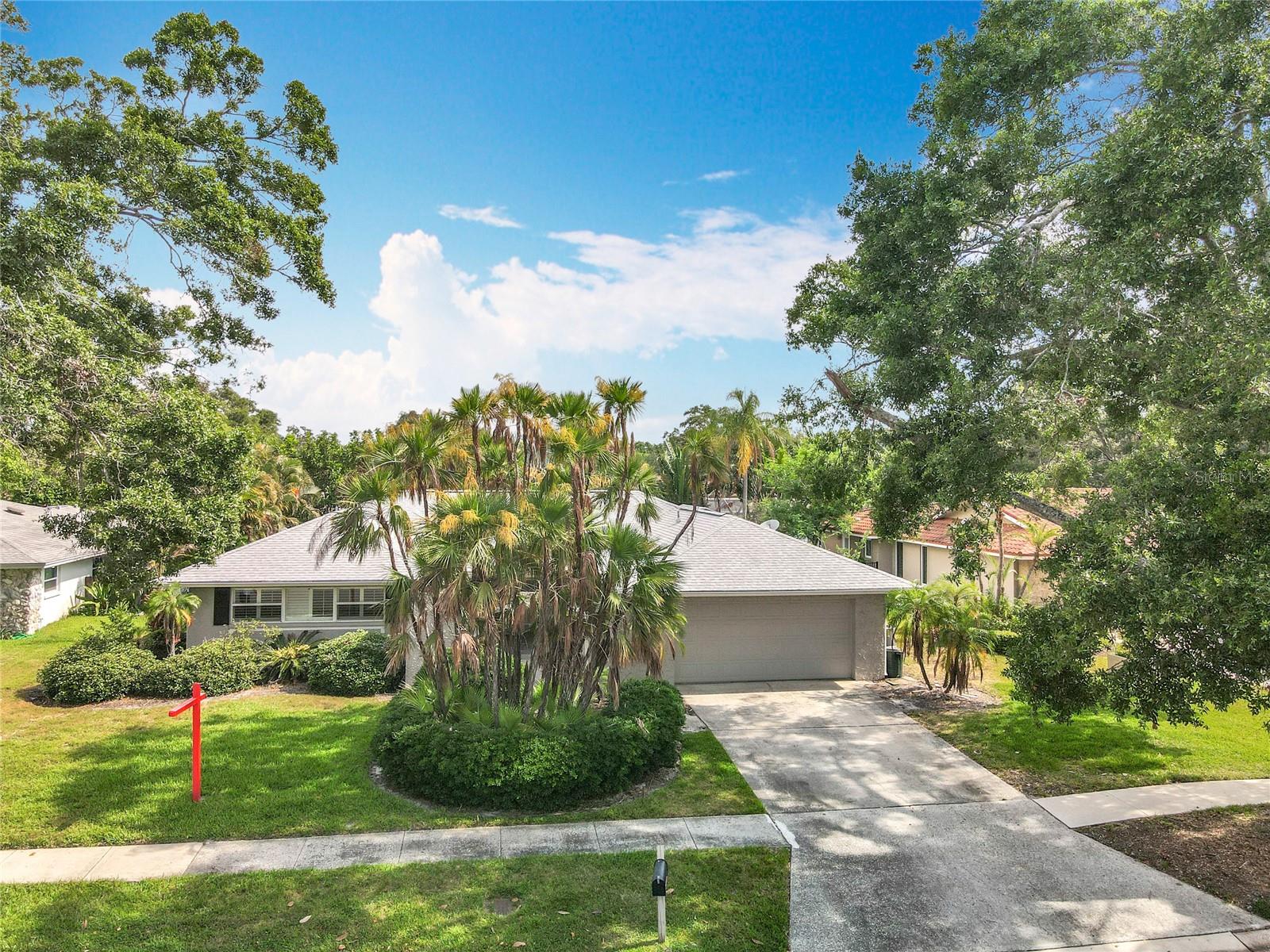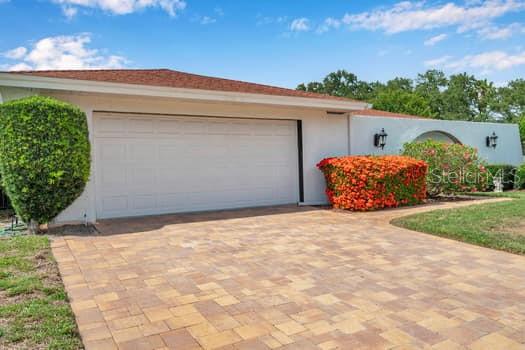PRICED AT ONLY: $595,000
Address: 2700 Woodmere Ct, Clearwater, FL 33761
Description
Welcome to your dream home in the heart of Countryside. This beautifully updated pool home is nestled on a cul de sac and features a spacious, oversized lot with lush, mature landscaping including your very own avocado tree. There's plenty of room for your boat, RV ,and toys in the enclosed yard. ADU permitted on property with city approval required. This lovely smart home is high and dry with no flood insurance required and features a newer roof, impact resistant windows and doors/sliders, ceramic tile throughout, a whole house water filtration and water softener system, new hot water tank, attic insulation and pool resurfaced in 2022 when the new patio pavers and oversized driveway were installed. Inside you will find a thoughtfully designed open concept split bedroom floor plan. The open living room/kitchen perfect for entertaining features recessed lighting, soft close cabinetry complete with pull out shelves, stainless steel appliances, quartz countertops, touchless faucet, an oversized island and large pantry. The entertaining easily spills out to the beautiful outdoor pool and patio through 3 different pocketing sliding doors, bringing the outdoors in. The Primary Suite offers a private retreat with easy access to the back yard oasis as well as a beautifully updated en suite bathroom and custom walk in closet. This home features two other generous sized bedrooms with custom closets and another beautifully updated bathroom on the other side of the home as well as an interior laundry room. This home is located in close proximity to Countryside Country Club as well as Chi Chi Rodrigues Golf Club. Ideally located near top rated schools, world class beaches, airports, shopping, restaurants, sporting events, concerts and the charming communities of Dunedin, Safety Harbor, Palm Harbor and Oldsmar. Don't miss your chance to own this exceptional home in one of the most sought after neighborhoods in the area. Schedule your private showing today!
Property Location and Similar Properties
Payment Calculator
- Principal & Interest -
- Property Tax $
- Home Insurance $
- HOA Fees $
- Monthly -
For a Fast & FREE Mortgage Pre-Approval Apply Now
Apply Now
 Apply Now
Apply Now- MLS#: TB8410389 ( Residential )
- Street Address: 2700 Woodmere Ct
- Viewed: 7
- Price: $595,000
- Price sqft: $240
- Waterfront: No
- Year Built: 1974
- Bldg sqft: 2480
- Bedrooms: 3
- Total Baths: 2
- Full Baths: 2
- Garage / Parking Spaces: 2
- Days On Market: 49
- Additional Information
- Geolocation: 28.0199 / -82.7219
- County: PINELLAS
- City: Clearwater
- Zipcode: 33761
- Subdivision: Wildwood Of Countryside
- Elementary School: Leila G Davis Elementary PN
- Middle School: Safety Harbor Middle PN
- High School: Countryside High PN
- Provided by: IMPACT REALTY TAMPA BAY
- DMCA Notice
Features
Building and Construction
- Covered Spaces: 0.00
- Exterior Features: Lighting, RainGutters, Storage
- Fencing: Fenced
- Flooring: CeramicTile
- Living Area: 1642.00
- Other Structures: Sheds, Storage
- Roof: Shingle
Property Information
- Property Condition: NewConstruction
Land Information
- Lot Features: CulDeSac, NearGolfCourse, OversizedLot, Landscaped
School Information
- High School: Countryside High-PN
- Middle School: Safety Harbor Middle-PN
- School Elementary: Leila G Davis Elementary-PN
Garage and Parking
- Garage Spaces: 2.00
- Open Parking Spaces: 0.00
- Parking Features: Driveway, Garage, GarageDoorOpener
Eco-Communities
- Green Energy Efficient: Insulation, WaterHeater
- Pool Features: Gunite, InGround, PoolSweep
- Water Source: Public
Utilities
- Carport Spaces: 0.00
- Cooling: CentralAir, CeilingFans
- Heating: Central
- Sewer: PublicSewer
- Utilities: CableAvailable, ElectricityConnected, NaturalGasAvailable, HighSpeedInternetAvailable, PhoneAvailable, SewerConnected, UndergroundUtilities, WaterConnected
Finance and Tax Information
- Home Owners Association Fee: 0.00
- Insurance Expense: 0.00
- Net Operating Income: 0.00
- Other Expense: 0.00
- Pet Deposit: 0.00
- Security Deposit: 0.00
- Tax Year: 2024
- Trash Expense: 0.00
Other Features
- Appliances: Dryer, Dishwasher, Microwave, Range, Refrigerator, RangeHood, SolarHotWater, WaterSoftener, WaterPurifier, Washer
- Country: US
- Interior Features: BuiltInFeatures, CeilingFans, OpenFloorplan, SplitBedrooms, SmartHome, WalkInClosets, WoodCabinets, WindowTreatments
- Legal Description: WILDWOOD OF COUNTRYSIDE LOT 6 LESS RD R/W ON S
- Levels: One
- Area Major: 33761 - Clearwater
- Occupant Type: Vacant
- Parcel Number: 29-28-16-97641-000-0060
- Possession: CloseOfEscrow
- Style: PatioHome
- The Range: 0.00
- View: Pool, TreesWoods
- Zoning Code: RES
Nearby Subdivisions
Ashland Heights
Aspen Trails Sub
Brookfield
Brookfield Of Estancia
Bryn Mawr At Countryside
Clubhouse Estates Of Countrysi
Countryside Tr 57
Countryside Tr 60
Countryside Tr 7
Countryside Tr 8
Countryside Tr 8 Unit One
Curlew City
Curlew City First Rep
Eagle Estateswarren Rep I
Highland Acres
Landmark Reserve
Northwood Estatestr C
Northwood West
Oak Forest Of Countryside
Summerset Villas
Timber Ridge Of Countryside
Westchester Of Countryside
Wildwood Of Countryside
Winding Wood Condo
Woodland Villas Condo 1
Similar Properties
Contact Info
- The Real Estate Professional You Deserve
- Mobile: 904.248.9848
- phoenixwade@gmail.com


















































