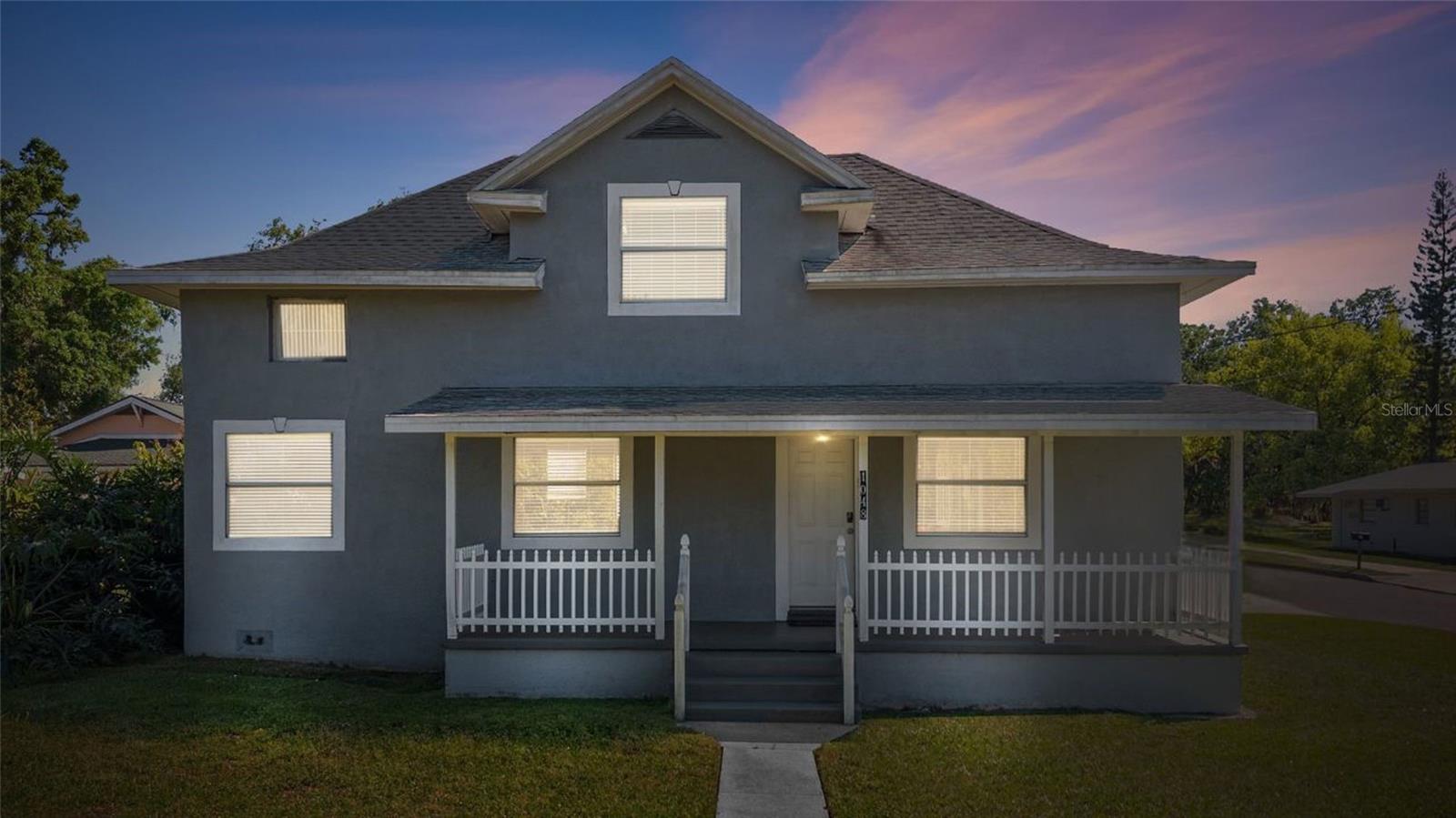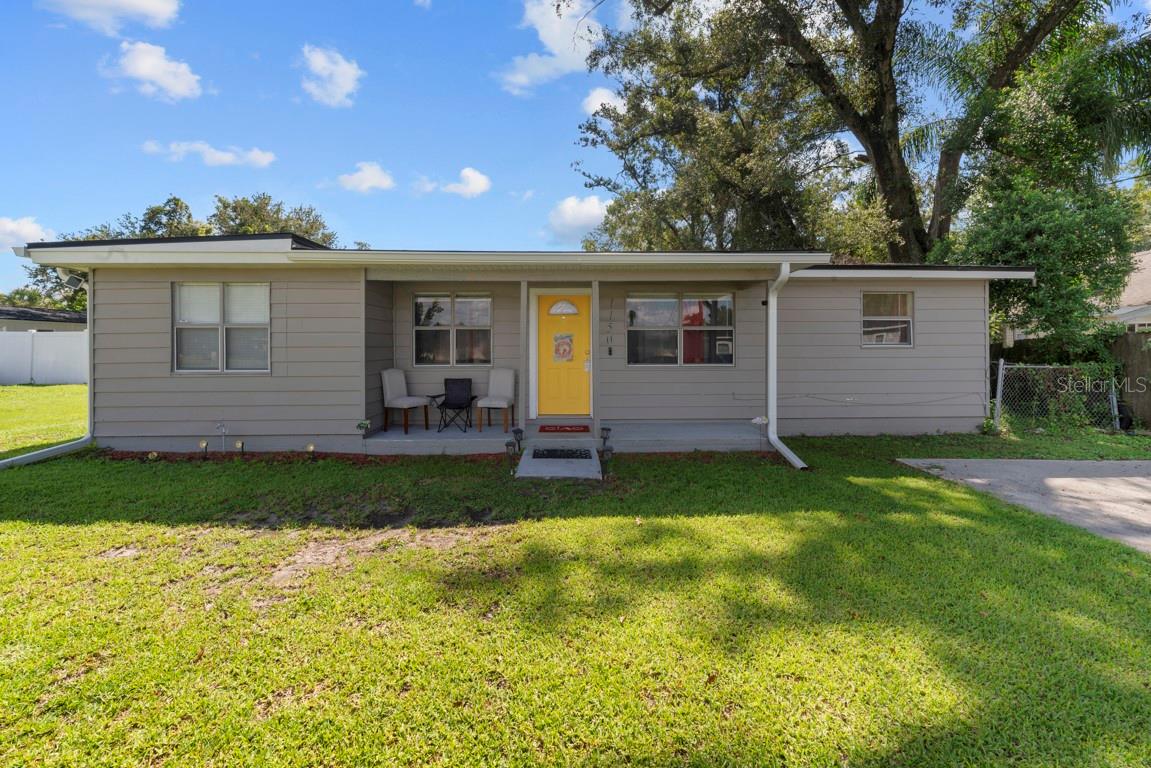PRICED AT ONLY: $305,000
Address: 524 Carroll Avenue, Lakeland, FL 33815
Description
Why wait for new construction when this 2024 built home is ready now?! This nearly new 3 bedroom, 2 bathroom residence offers over 1,300 square feet of modern living space. As you step inside, you are greeted with an oversized living area, providing plenty of room to relax, gather, and entertain. The kitchen seamlessly connects to the main living and dining space that features sleek stainless steel appliances, ample storage, and a functional flow for everyday use. The split layout provides privacy with the master suite tucked away on its own side of the home, complete with a spacious closet and en suite bathroom. Two additional bedrooms share a conveniently located guest bath, perfect for family or visitors. Step outside to the large backyard featuring a cozy sitting area. With a 1 car garage and a thoughtful design, this home combines style and practicality in a newer construction package. Everything from the roof to the systems is brand new, giving you peace of mind and low maintenance living. Schedule a showing today!
Property Location and Similar Properties
Payment Calculator
- Principal & Interest -
- Property Tax $
- Home Insurance $
- HOA Fees $
- Monthly -
For a Fast & FREE Mortgage Pre-Approval Apply Now
Apply Now
 Apply Now
Apply Now- MLS#: TB8409505 ( Residential )
- Street Address: 524 Carroll Avenue
- Viewed: 2
- Price: $305,000
- Price sqft: $185
- Waterfront: No
- Year Built: 2024
- Bldg sqft: 1645
- Bedrooms: 3
- Total Baths: 2
- Full Baths: 2
- Garage / Parking Spaces: 1
- Days On Market: 31
- Additional Information
- Geolocation: 28.0377 / -81.9742
- County: POLK
- City: Lakeland
- Zipcode: 33815
- Subdivision: Sunset Terrace Sub
- Elementary School: Scott Lake Elem
- Middle School: Southwest Middle School
- High School: Kathleen High
- Provided by: COMPASS FLORIDA LLC
- DMCA Notice
Features
Building and Construction
- Covered Spaces: 0.00
- Exterior Features: SprinklerIrrigation, Lighting, RainGutters
- Flooring: Carpet, LuxuryVinyl
- Living Area: 1321.00
- Roof: Shingle
School Information
- High School: Kathleen High
- Middle School: Southwest Middle School
- School Elementary: Scott Lake Elem
Garage and Parking
- Garage Spaces: 1.00
- Open Parking Spaces: 0.00
Eco-Communities
- Water Source: Public
Utilities
- Carport Spaces: 0.00
- Cooling: CentralAir, CeilingFans
- Heating: Central
- Sewer: PublicSewer
- Utilities: ElectricityConnected, SewerConnected, WaterConnected
Finance and Tax Information
- Home Owners Association Fee: 0.00
- Insurance Expense: 0.00
- Net Operating Income: 0.00
- Other Expense: 0.00
- Pet Deposit: 0.00
- Security Deposit: 0.00
- Tax Year: 2024
- Trash Expense: 0.00
Other Features
- Appliances: Cooktop, Dishwasher, ElectricWaterHeater, Disposal, Microwave
- Country: US
- Interior Features: CeilingFans, WalkInClosets
- Legal Description: SUNSET TERRACE SUB PB 7 PG 45 BLK H LOT 11
- Levels: One
- Area Major: 33815 - Lakeland
- Occupant Type: Owner
- Parcel Number: 23-28-23-102500-008110
- The Range: 0.00
- Zoning Code: RB-2
Nearby Subdivisions
100000
Albert Park Addition
Bowyers Sub
Drane Park Or Hj
Edgewood Park Sub
Edgewood Park Subdivision
Garden Homes
Hardins Second Add
Idlewild Sub
Kellogg Armstrong Add 01
Kellogg & Armstrong Add 01
Kew Gardens Sub
Lake Beulah Heights Div 01
Lake Bonnet Hills
Moody Roberts Add
None
Not Applicable
Oaks Add
Pinewood Park
Roanoke Hills Sub
Robinson Pines
Skyline Acres
Sunset Terrace Sub
Tampa Hwy Indust Add
Webster Omohundro Sub
Webster & Omohundro Sub
West End Farms
Westgate Sub
Similar Properties
Contact Info
- The Real Estate Professional You Deserve
- Mobile: 904.248.9848
- phoenixwade@gmail.com


















































