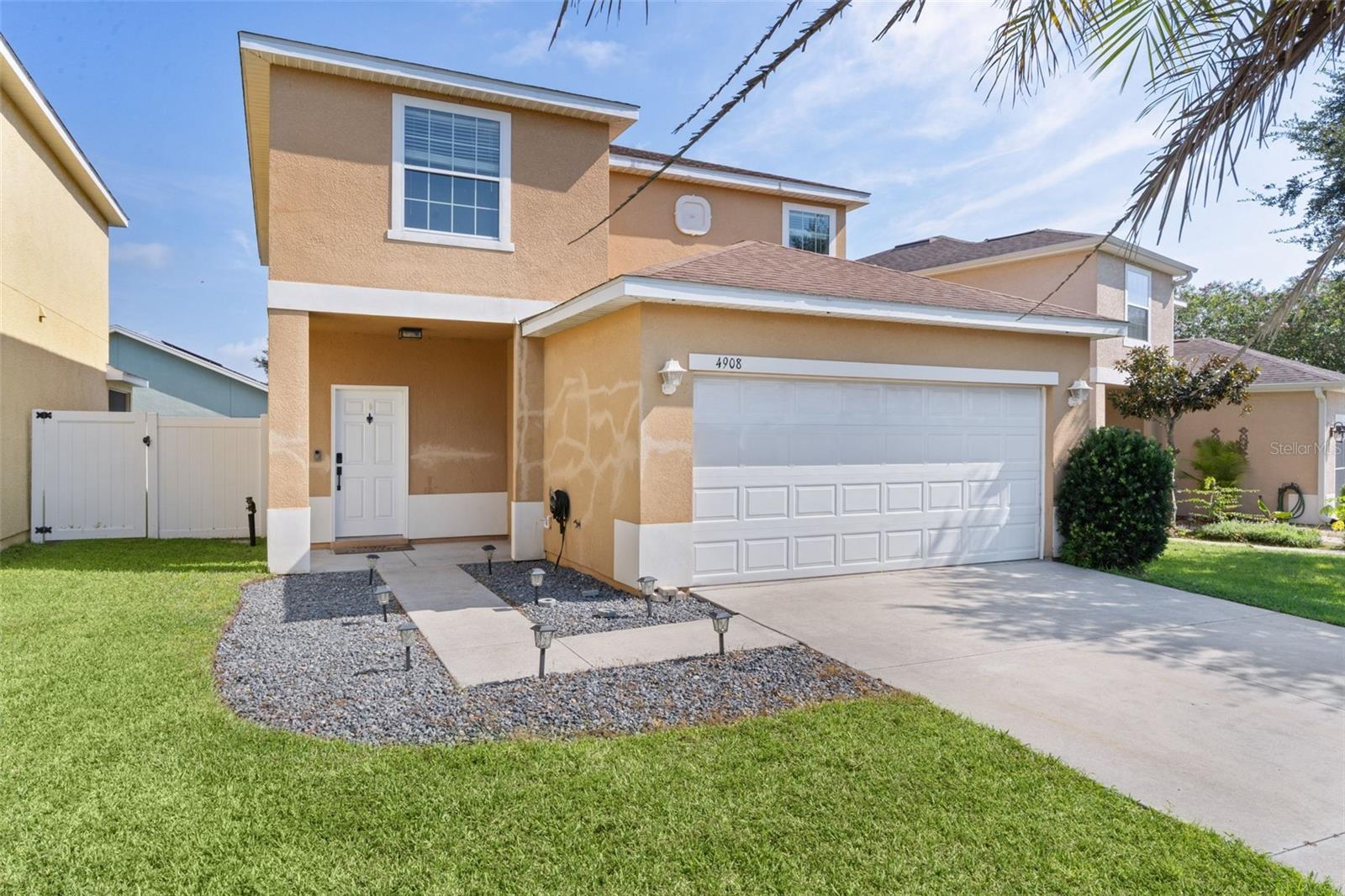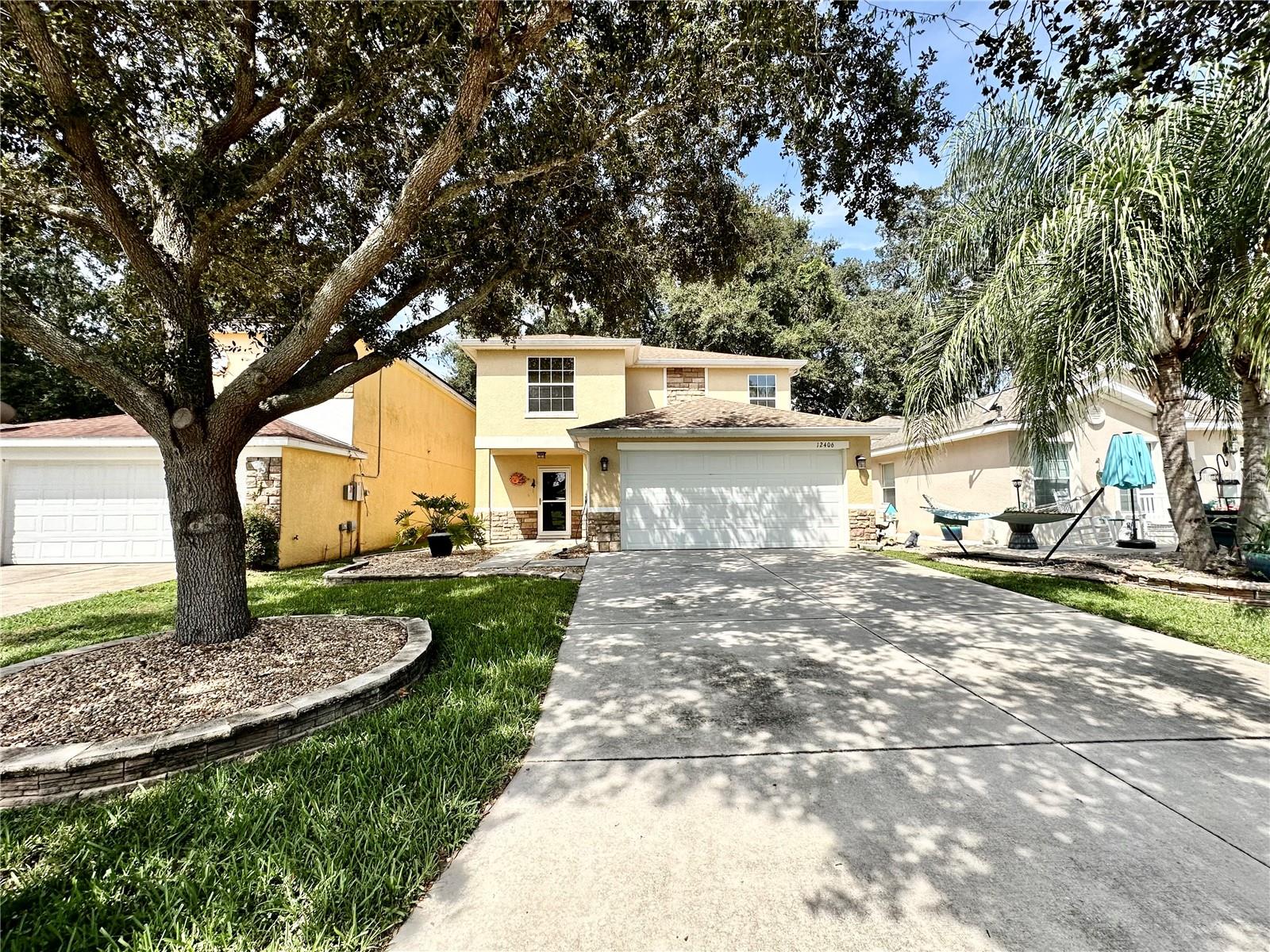PRICED AT ONLY: $315,000
Address: 12406 50th View, Oxford, FL 34484
Description
Welcome to the desirable Villages of Parkwood, a gated community offering resort style amenities including a clubhouse, fitness room, and outdoor pool. This spacious 4 bedroom, 3.5 bath home blends comfort, convenience, and lifestyle. Just minutes from Hwy 301 and CR 466, youll enjoy quick access to shopping, dining, medical facilities, and The Villages Charter Schools.
Built with durable concrete block and stucco construction, this home offers lasting value and peace of mind. Inside, a thoughtful floor plan is enhanced by tranquil greenspace views behind the property, providing a serene backdrop while still being part of a vibrant neighborhood.
The first floor features easy to maintain laminate flooring, while the upstairs is carpeted for comfort. The kitchen includes granite countertops, appliances, a water purification system, a vented outdoor exhaust hood, and a breakfast bar for casual dining.
Upstairs, all four bedrooms and three full bathrooms are thoughtfully arranged, including a spacious primary suite with a walk in closet and private en suite bath with dual vanities and a walk in shower. A half bath downstairs adds extra convenience for guests.
Enjoy seamless indoor outdoor living with two sets of sliding doors opening to a screened lanai, perfect for relaxing while overlooking the backyard and peaceful greenspace. Additional highlights include a private mailbox and community sidewalks for evening strolls.
This home isnt just a residenceits a lifestyle. Dont miss your chance to make it yours. Schedule your private showing today!
Property Location and Similar Properties
Payment Calculator
- Principal & Interest -
- Property Tax $
- Home Insurance $
- HOA Fees $
- Monthly -
For a Fast & FREE Mortgage Pre-Approval Apply Now
Apply Now
 Apply Now
Apply Now- MLS#: OM708816 ( Residential )
- Street Address: 12406 50th View
- Viewed: 6
- Price: $315,000
- Price sqft: $141
- Waterfront: No
- Year Built: 2009
- Bldg sqft: 2229
- Bedrooms: 4
- Total Baths: 4
- Full Baths: 3
- 1/2 Baths: 1
- Garage / Parking Spaces: 2
- Days On Market: 5
- Additional Information
- Geolocation: 28.9365 / -82.0203
- County: SUMTER
- City: Oxford
- Zipcode: 34484
- Subdivision: Villages Of Parkwood
- Provided by: EXP REALTY LLC
- DMCA Notice
Features
Building and Construction
- Covered Spaces: 2.00
- Exterior Features: SprinklerIrrigation
- Flooring: Carpet, Laminate
- Living Area: 2096.00
- Roof: Shingle
Garage and Parking
- Garage Spaces: 2.00
- Open Parking Spaces: 0.00
Eco-Communities
- Pool Features: Community
- Water Source: Public
Utilities
- Carport Spaces: 0.00
- Cooling: CentralAir, CeilingFans
- Heating: Central
- Pets Allowed: CatsOk, DogsOk
- Sewer: PublicSewer
- Utilities: CableAvailable, ElectricityAvailable, MunicipalUtilities
Finance and Tax Information
- Home Owners Association Fee Includes: MaintenanceStructure, Pools
- Home Owners Association Fee: 80.00
- Insurance Expense: 0.00
- Net Operating Income: 0.00
- Other Expense: 0.00
- Pet Deposit: 0.00
- Security Deposit: 0.00
- Tax Year: 2023
- Trash Expense: 0.00
Other Features
- Appliances: ConvectionOven, Dryer, Dishwasher, Microwave, Range, Refrigerator, Washer
- Association Name: Couture Properties LLC
- Association Phone: 352-430-3628
- Country: US
- Furnished: Unfurnished
- Interior Features: CeilingFans, LivingDiningRoom, OpenFloorplan, UpperLevelPrimary, WalkInClosets
- Legal Description: LOT 233 THE VILLAGES OF PARKWOOD PB 10 PG 17-17F
- Levels: Two
- Area Major: 34484 - Oxford
- Occupant Type: Owner
- Parcel Number: D09M233
- The Range: 0.00
- Zoning Code: RESI
Nearby Subdivisions
0
Bison Valley
Bison Vly
Densan Park
Densan Park Ph 1
Densan Park Ph One
Densan Park Phase One
Enclave Lakeside Lndgs
Grand Oaks Manor Ph 1
Lakeshore
Lakeshore At Lake Andrew
Lakeside Landings
Lakeside Landings Enclave
Lakeside Landings Regatta
N/a
Oxford Oaks Ph 1
Oxford Oaks Ph 2
Oxford Oaks Ph 2 Un 833
Quail Point Sub
Simple Life Lakeshore
Sumter Crossing
Sumter Xing
The Villages Of Parkwood
Villages Of Parkwood
Similar Properties
Contact Info
- The Real Estate Professional You Deserve
- Mobile: 904.248.9848
- phoenixwade@gmail.com



























































