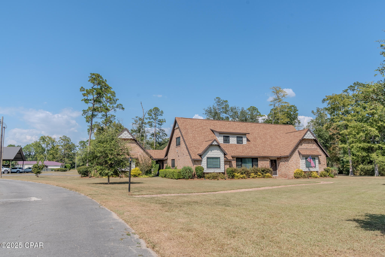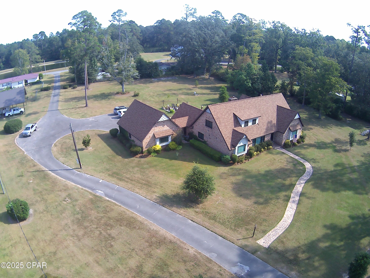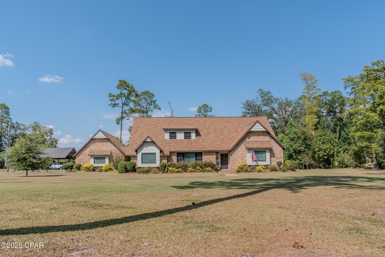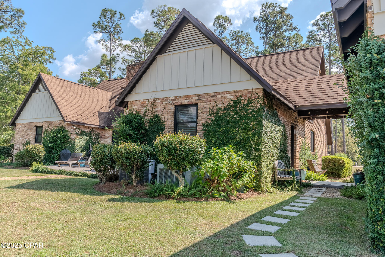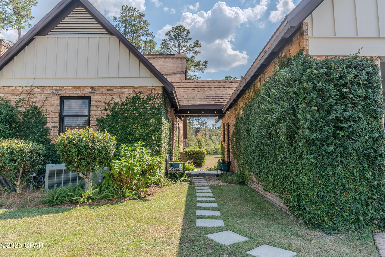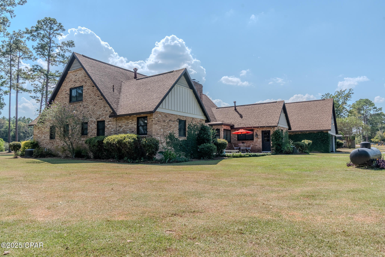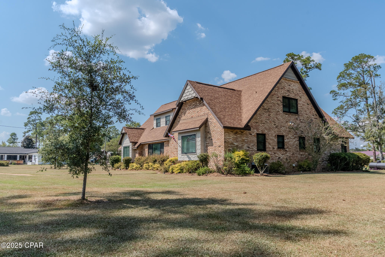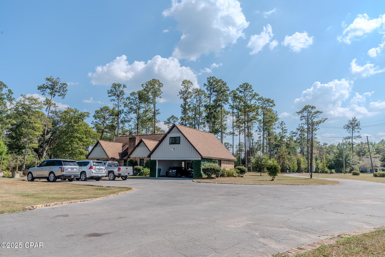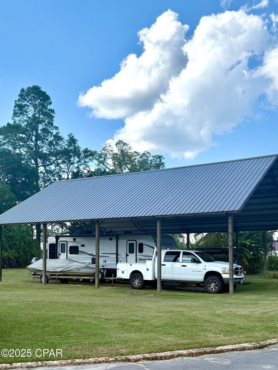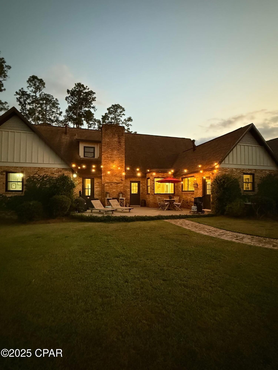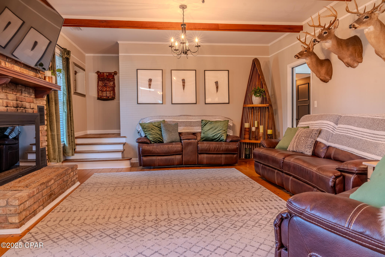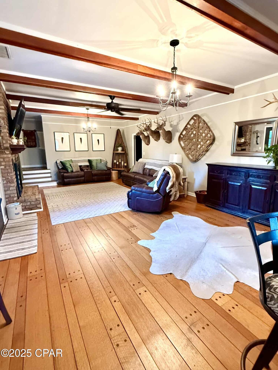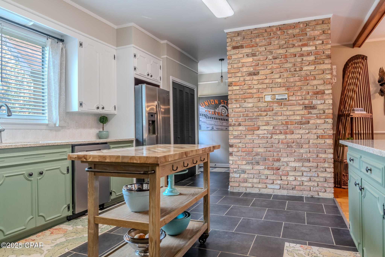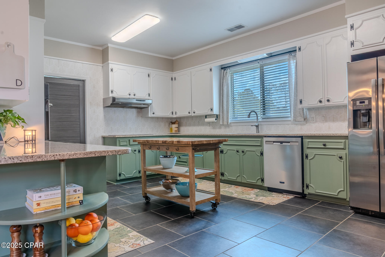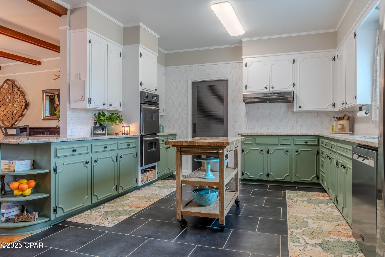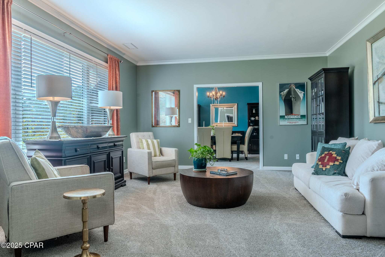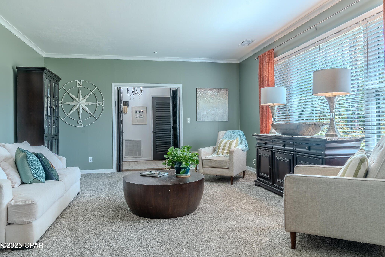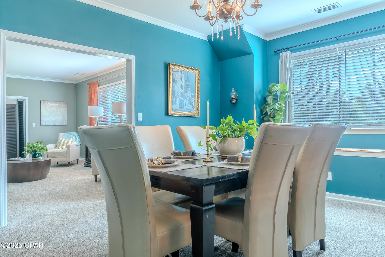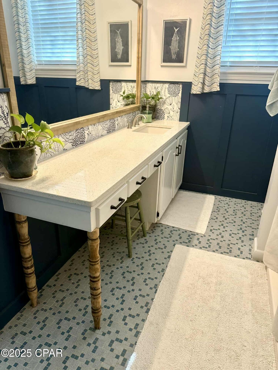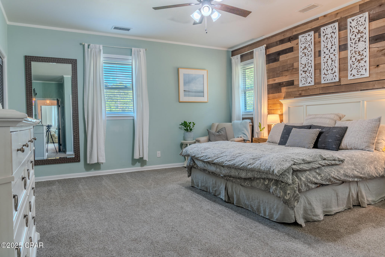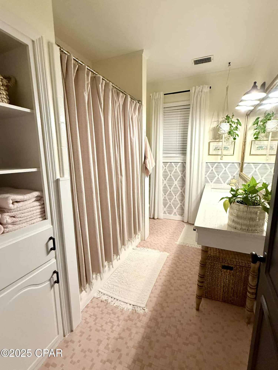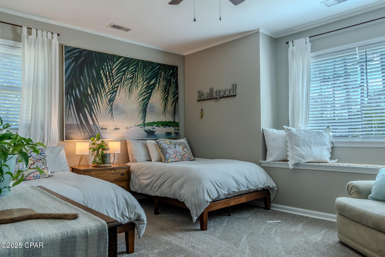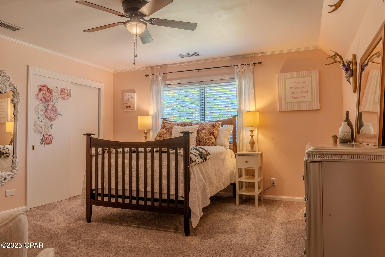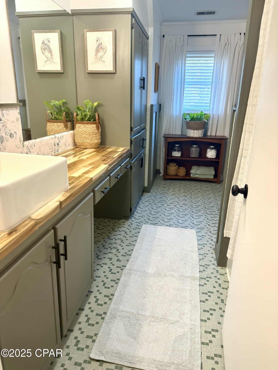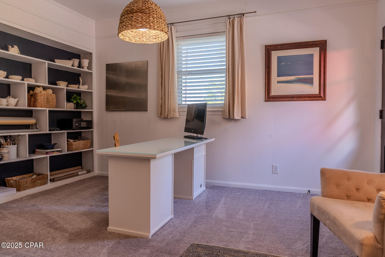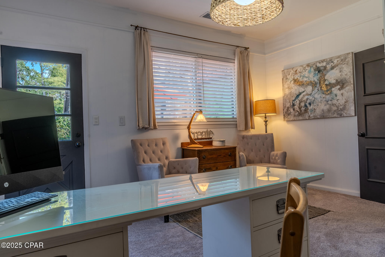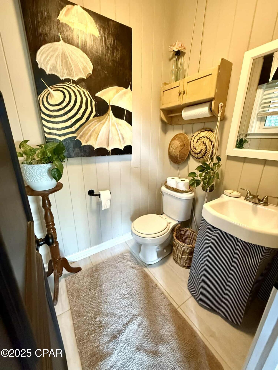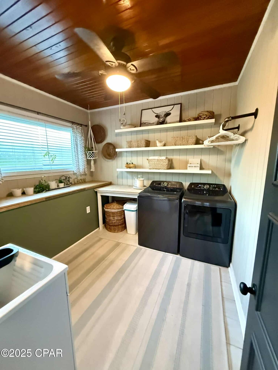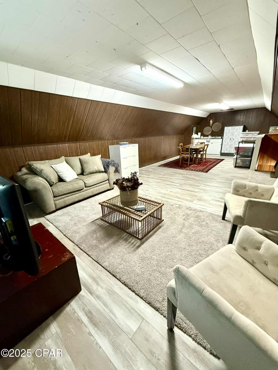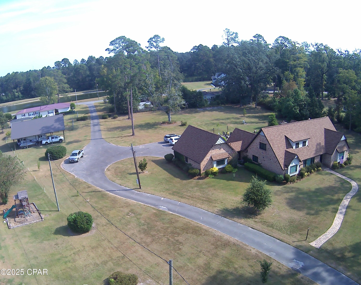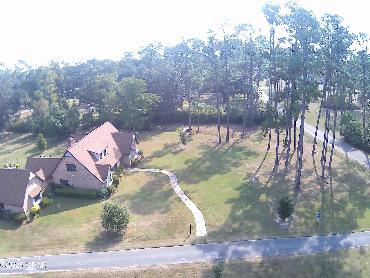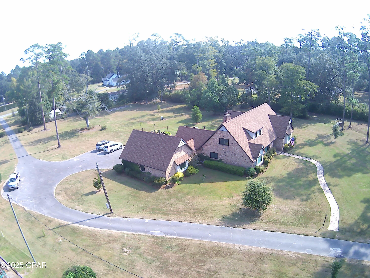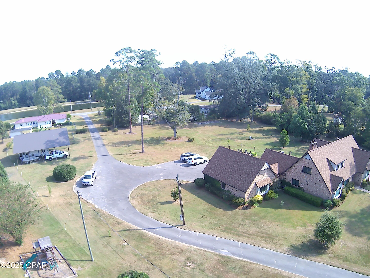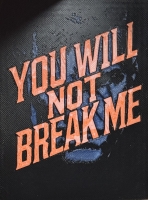PRICED AT ONLY: $540,000
Address: 1154 10th Avenue, Graceville, FL 32440
Description
Located in the heart of Graceville, Florida across from Lake Albert and affectionately known as ''the Doctor's House'', this custom built, mid century modern estate is a 2 story, 4000+ square feet, 4 bedroom/3.5 bathroom brick home on a sprawling 2.45 acres. With modern updates and original charm, the spacious floorplan features a formal living and dining room, open concept family room/den with a bar, breakfast nook and fireplace, private office with separate entrance, game/play room above the 2 car garage, large kitchen, pantry and laundry room and tons of storage. The exterior is lovely brick with a deep gable roof and matching walkways and accents surrounded by traditional Southern landscaping including azaleas, muscadine, old and new live oaks, pine, pecan, cypress, willow and fruit trees. The acreage includes a wet weather creek with bridge, 36 x 48 pole barn, 50 amp RV hookup and pad, private well, front and rear driveway access, dog pen/chicken coop, fire pit, back porch and breezeway and great outdoor living spaces. This is the perfect place to spread out, entertain and enjoy serene country living in a quiet neighborhood, convenient to town. This lovely piece of paradise is turnkey and ready for move in just in time for the holidays.
Property Location and Similar Properties
Payment Calculator
- Principal & Interest -
- Property Tax $
- Home Insurance $
- HOA Fees $
- Monthly -
For a Fast & FREE Mortgage Pre-Approval Apply Now
Apply Now
 Apply Now
Apply Now- MLS#: 779181 ( Residential )
- Street Address: 1154 10th Avenue
- Viewed: 12
- Price: $540,000
- Price sqft: $130
- Waterfront: No
- Year Built: 1961
- Bldg sqft: 4151
- Bedrooms: 4
- Total Baths: 4
- Full Baths: 3
- 1/2 Baths: 1
- Garage / Parking Spaces: 2
- Days On Market: 39
- Acreage: 2.46 acres
- Additional Information
- Geolocation: 30.9597 / -85.501
- County: JACKSON
- City: Graceville
- Zipcode: 32440
- Subdivision: No Named Subdivision
- Elementary School: Graceville
- Middle School: Graceville
- High School: Graceville
- Provided by: American Gold Realty
- DMCA Notice
Features
Building and Construction
- Covered Spaces: 0.00
- Exterior Features: Patio, FirePit
- Flooring: Carpet, Hardwood, Tile
- Living Area: 0.00
Land Information
- Lot Features: Paved
School Information
- High School: Graceville
- Middle School: Graceville
- School Elementary: Graceville
Garage and Parking
- Garage Spaces: 2.00
- Open Parking Spaces: 0.00
- Parking Features: Attached, Garage
Utilities
- Carport Spaces: 0.00
- Cooling: CentralAir, CeilingFans
- Heating: Central, Electric, Fireplaces
- Utilities: ElectricityAvailable
Finance and Tax Information
- Home Owners Association Fee: 0.00
- Insurance Expense: 0.00
- Net Operating Income: 0.00
- Other Expense: 0.00
- Pet Deposit: 0.00
- Security Deposit: 0.00
- Tax Year: 2024
- Trash Expense: 0.00
Other Features
- Appliances: Refrigerator
- Interior Features: Fireplace, InteriorSteps, SplitBedrooms
- Legal Description: DB 600 P 295 DB 607 P 63 OR 518 P 108 OR 1117 P 411 COMM AT NWC OF NE1/4 OF NE1/4
- Area Major: 09 - Jackson County
- Occupant Type: Occupied
- Parcel Number: 02-6N-13-0000-0070-0000
- Style: Other
- The Range: 0.00
- Views: 12
Nearby Subdivisions
Contact Info
- The Real Estate Professional You Deserve
- Mobile: 904.248.9848
- phoenixwade@gmail.com

