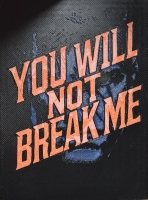PRICED AT ONLY: $575,000
Address: 5617 Cr 569 , Center Hill, FL 33514
Description
COUNRTY SETTING ON 5 FENCED ACRES~ Enter the property down the long paved driveway which leads directly to the home. Enjoy the evenings from the front screen lanai. As you enter the home there is a wood laminate flooring foyer & columns with partial wall separation to living and dining room combo, large family room with 2 storage closets that adjoins the kitchen. The tiled Kitchen features stainless appliances and a breakfast counter. The split bedroom plan has french doors that lead to the 2 guest rooms. The spacious 19 x16 primary bedroom has a private bathroom with double vanity sinks, separate tub and step in shower. The enclosed 40 x 13 Florida room is the perfect place to gather and entertain, which leads out to the backyard firepit. Outside you will find a 4 bay metal building, 2 large barn sheds, pole barn for RV with hook ups. The list goes on....interior laundry room, spend hot Summer days in the pool or gardening. This home has everything! Over 2600 sq feet with the additional 500 sq feet from the enclosed Florida room.
Property Location and Similar Properties
Payment Calculator
- Principal & Interest -
- Property Tax $
- Home Insurance $
- HOA Fees $
- Monthly -
For a Fast & FREE Mortgage Pre-Approval Apply Now
Apply Now
 Apply Now
Apply Now- MLS#: O6345978 ( Residential )
- Street Address: 5617 Cr 569
- Viewed: 1
- Price: $575,000
- Price sqft: $148
- Waterfront: No
- Year Built: 1984
- Bldg sqft: 3898
- Bedrooms: 3
- Total Baths: 3
- Full Baths: 2
- 1/2 Baths: 1
- Garage / Parking Spaces: 4
- Days On Market: 2
- Acreage: 5.00 acres
- Additional Information
- Geolocation: 28.6737 / -81.9997
- County: SUMTER
- City: Center Hill
- Zipcode: 33514
- Subdivision: Metes And Bounds
- Elementary School: Webster Elementary
- Middle School: South Sumter Middle
- High School: South Sumter High
- Provided by: ERA GRIZZARD REAL ESTATE
- DMCA Notice
Features
Building and Construction
- Covered Spaces: 0.00
- Fencing: Wood, Wire
- Flooring: CeramicTile, Laminate
- Living Area: 2606.00
- Other Structures: Barns, Sheds
- Roof: Shingle
Land Information
- Lot Features: OutsideCityLimits
School Information
- High School: South Sumter High
- Middle School: South Sumter Middle
- School Elementary: Webster Elementary
Garage and Parking
- Garage Spaces: 2.00
- Open Parking Spaces: 0.00
Eco-Communities
- Pool Features: AboveGround
- Water Source: Well
Utilities
- Carport Spaces: 2.00
- Cooling: CentralAir, CeilingFans
- Heating: Central
- Sewer: SepticTank
- Utilities: ElectricityConnected
Finance and Tax Information
- Home Owners Association Fee: 0.00
- Insurance Expense: 0.00
- Net Operating Income: 0.00
- Other Expense: 0.00
- Pet Deposit: 0.00
- Security Deposit: 0.00
- Tax Year: 2024
- Trash Expense: 0.00
Other Features
- Appliances: Dishwasher, Range
- Country: US
- Interior Features: CeilingFans
- Legal Description: COMM AT THE SW COR OF THE NE 1/4 OF THE SW 1/4 RUN N 00 DEG 10 MIN 31 SEC E 569.50 FT TO POB CONT N 00 DEG 10 MIN 31 SEC E 271.42 FT N 89 DEG 55 MIN 00 SEC E 546.95 FT N 00 DEG 11 MIN 03 SEC 80 FT N 89 DEG 55 MIN 00 SEC E 196.58 FT S 00 DEG 08 MIN 46 SEC W 353.35 FT N 89 DEG 55 MIN 24 SEC W 743.60 FT TO POB
- Levels: One
- Area Major: 33514 - Center Hill
- Occupant Type: Owner
- Parcel Number: Q10-033
- The Range: 0.00
- View: ParkGreenbelt
- Zoning Code: RES
Nearby Subdivisions
Similar Properties
Contact Info
- The Real Estate Professional You Deserve
- Mobile: 904.248.9848
- phoenixwade@gmail.com





































