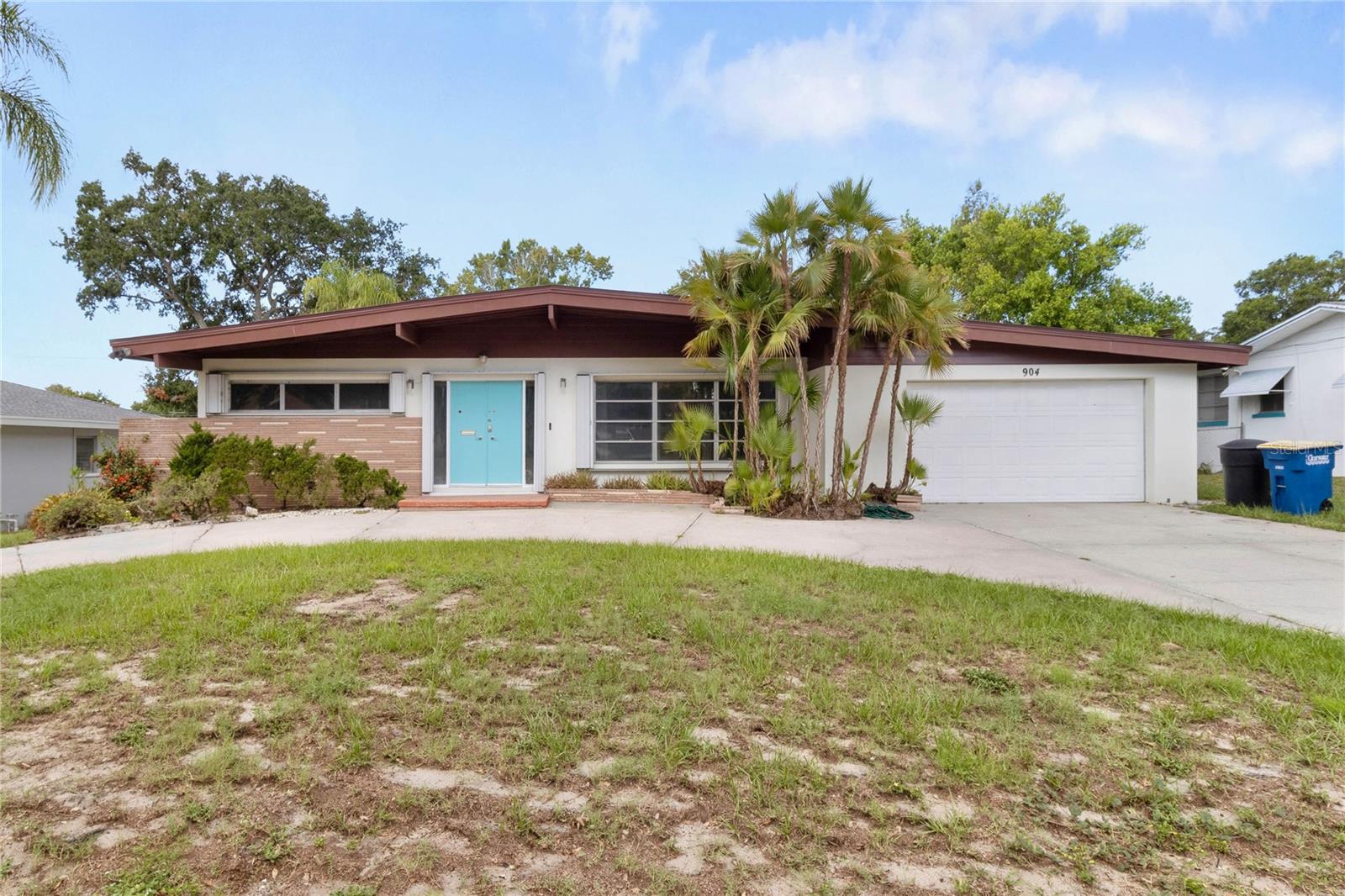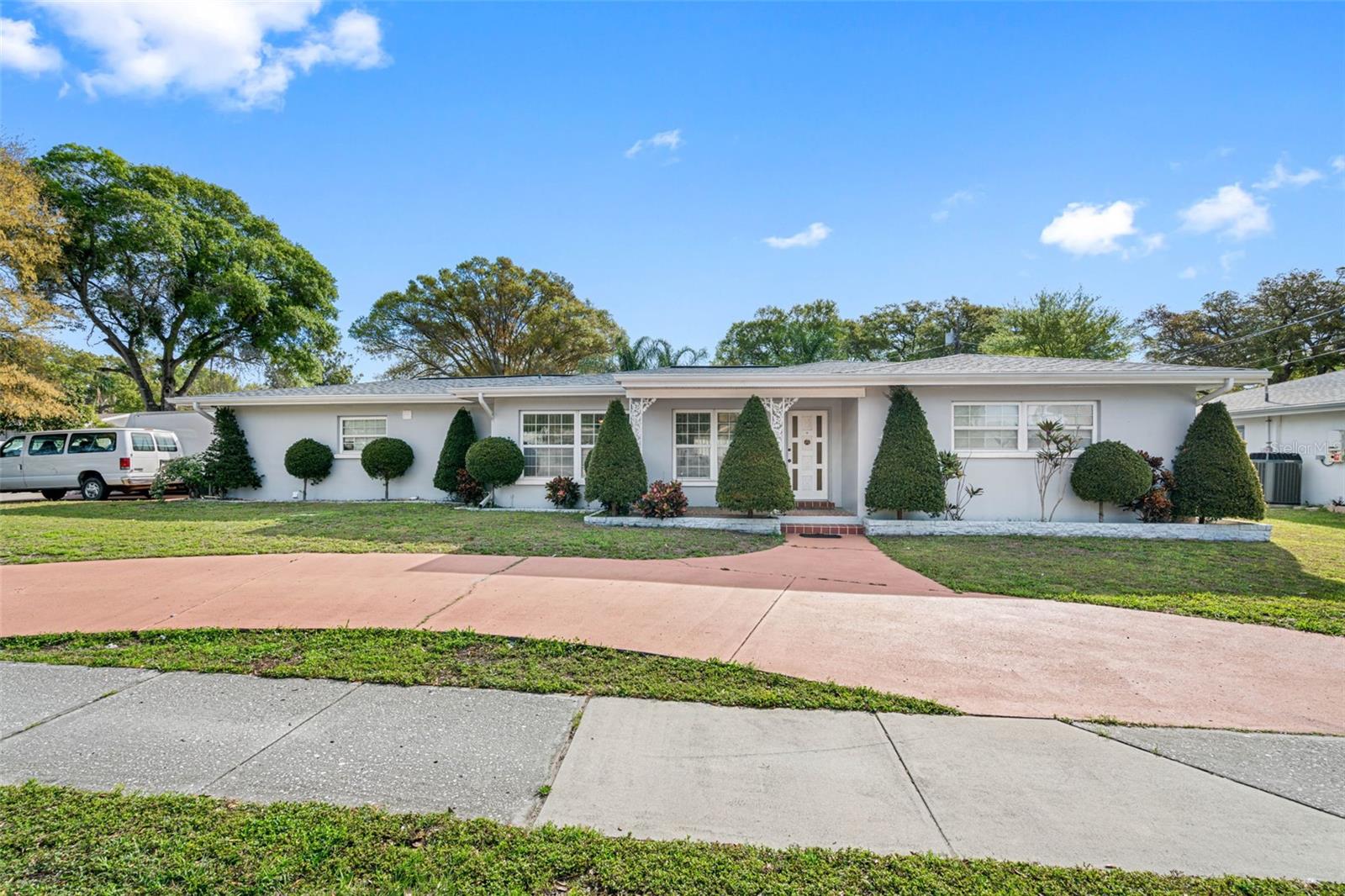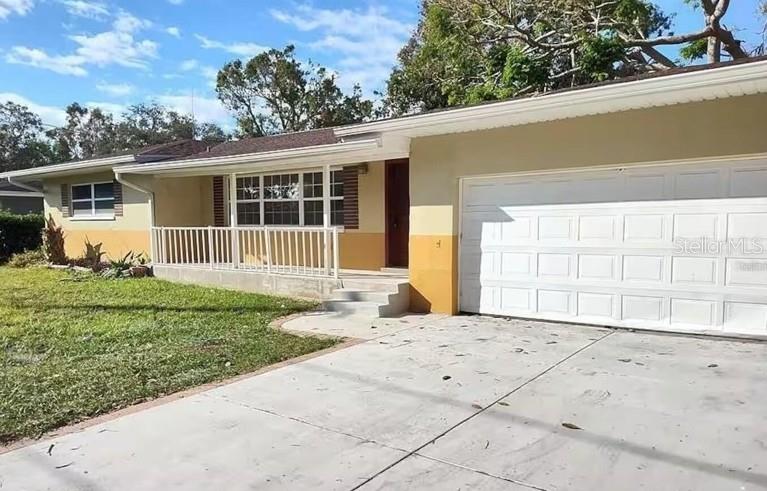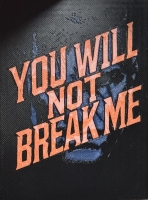PRICED AT ONLY: $435,000
Address: 1829 Chateau Drive E, Clearwater, FL 33756
Description
One or more photo(s) has been virtually staged. With this charming and beautifully maintained 3 bedroom, 2 bathroom block home, discover the perfect blend of style, comfort, and peace of mind. Benefit from enormously valuable and thoughtful seller upgrades including a newer metal roof, paid off solar panels, impact resistant Stanek windows and a tankless water heater. This home was built to last, keeping energy costs low and property protection and quality of enjoyment high. The spacious and inviting floor plan features a sunroom bathed in natural light, plantation shutters throughout, and two fully remodeled bathrooms that feel fresh, bright and modern. The kitchen features conveniently ample storage and flows seamlessly into the living and dining areas, complete with a handsome centerpiece fireplace, making this home ideal for both quiet nights in and friendly gatherings. Outside, enjoy picture perfect landscaping, a wind resistant Tuff Shed for extra storage, and parking made easy with a 1 car garage plus room for two extra vehicles in the driveway. Hurricane tarps for the garage and front door add even more convenience and security. Nestled in a gorgeous, established neighborhood where pride of ownership is unmistakable on every street, this property offers not just a home, but a community youll love experiencing every day. Listing Broker to provide a 1 year home warranty from America's Preferred Home Warranty with fully binding contract acceptable to seller.
Property Location and Similar Properties
Payment Calculator
- Principal & Interest -
- Property Tax $
- Home Insurance $
- HOA Fees $
- Monthly -
For a Fast & FREE Mortgage Pre-Approval Apply Now
Apply Now
 Apply Now
Apply Now- MLS#: TB8430015 ( Residential )
- Street Address: 1829 Chateau Drive E
- Viewed: 5
- Price: $435,000
- Price sqft: $191
- Waterfront: No
- Year Built: 1961
- Bldg sqft: 2283
- Bedrooms: 3
- Total Baths: 2
- Full Baths: 2
- Garage / Parking Spaces: 1
- Days On Market: 48
- Additional Information
- Geolocation: 27.9302 / -82.7689
- County: PINELLAS
- City: Clearwater
- Zipcode: 33756
- Subdivision: Woodridge Estates
- Provided by: KELLER WILLIAMS SUBURBAN TAMPA
- DMCA Notice
Features
Building and Construction
- Covered Spaces: 0.00
- Exterior Features: Lighting, Storage
- Fencing: Fenced, Vinyl
- Flooring: LuxuryVinyl
- Living Area: 1687.00
- Other Structures: Sheds
- Roof: Metal
Garage and Parking
- Garage Spaces: 1.00
- Open Parking Spaces: 0.00
Eco-Communities
- Water Source: Public
Utilities
- Carport Spaces: 0.00
- Cooling: CentralAir, CeilingFans
- Heating: Central
- Pets Allowed: Yes
- Sewer: PublicSewer
- Utilities: CableAvailable, ElectricityConnected, MunicipalUtilities, SewerConnected, WaterConnected
Finance and Tax Information
- Home Owners Association Fee: 0.00
- Insurance Expense: 0.00
- Net Operating Income: 0.00
- Other Expense: 0.00
- Pet Deposit: 0.00
- Security Deposit: 0.00
- Tax Year: 2024
- Trash Expense: 0.00
Other Features
- Appliances: Dryer, Dishwasher, Freezer, Disposal, Microwave, Range, Refrigerator, WaterSoftener, TanklessWaterHeater, Washer
- Country: US
- Interior Features: BuiltInFeatures, CeilingFans, LivingDiningRoom, MainLevelPrimary, SplitBedrooms, SolidSurfaceCounters, WindowTreatments
- Legal Description: WOODRIDGE ESTATES UNIT 1 LOT 22
- Levels: One
- Area Major: 33756 - Clearwater/Belleair
- Occupant Type: Owner
- Parcel Number: 26-29-15-99036-000-0220
- Possession: CloseOfEscrow
- Style: Florida
- The Range: 0.00
- Zoning Code: R-3
Nearby Subdivisions
Ardmore Place Rep
Barnes Sub
Belkeene
Belleair Park Estates
Belleview Court
Belmont Add 01
Belmont Sub
Belmont Sub 2nd Add
Brookhill
Clearwater
Cleveland Grove Blk 7
Dixsons Mac Sub
Druid Groves Rep
Druid Hills
Duncans A H Resub
Forrest Hill Estates
Gates Knoll 1st Add
Harbor Oaks
Highland Lake Sub 3rd Add
Highland Lake Sub 4th Add
Lakeview Estates 1st Add
Lakeview Heights
Leisure Acres
Leisure Acres Unit 1
Magnolia Heights
Magnolia Park
Mcveigh Sub
Mcveigh Sub 1st Add
Meadow Creek
Monterey Gardens
Mount Orange Rev
Normandy Park Oaks Condo
Normandy Park South
Not In Subdivision
Oak Acres Add
Parkwood 2nd Add
Parkwood Sub
Pinellas County
Rogers Sub
Rollins Sub
Rosery Grove Villa 1st Add
Suncrest Terrace
Sunny Park Groves
Tennessee Terrace
Woodridge Estates
Similar Properties
Contact Info
- The Real Estate Professional You Deserve
- Mobile: 904.248.9848
- phoenixwade@gmail.com



















































